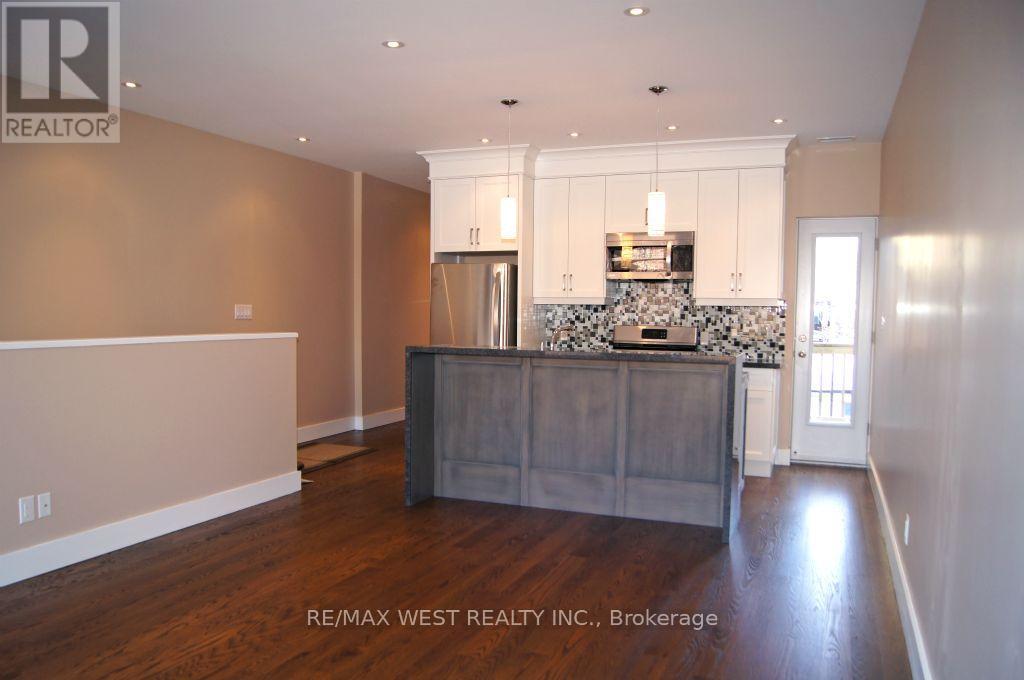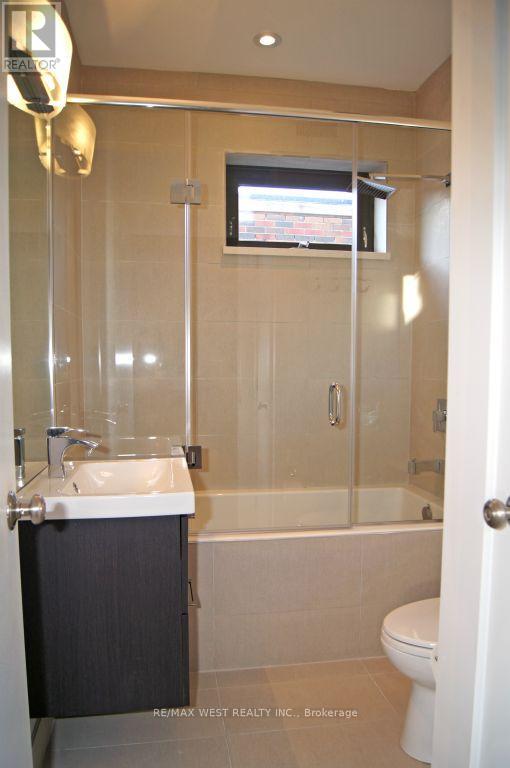2nd Flr - 111 Lippincott Street Toronto, Ontario M5S 2P2
2 Bedroom
1 Bathroom
699.9943 - 1099.9909 sqft
Central Air Conditioning
Forced Air
$3,100 Monthly
Luxury Two Bedroom Apartment Located in Prime Area. This Apartment Features Hardwood Floors Throughout Open Concept Living/Dining & Dining & Kitchen Area S/S Appliances, Granite Counters w/Island & Breakfast Bar Walkout To Balcony. A Large Prime Bedroom With Loads Of Storage. Updated Bathroom, Loads of Features Steps To Vibrant College St w/All Restaurants, cafes & Bars Min To U of T Downtown & Hospitals, Steps To Kensington Market And All Amenities ** This is a linked property.** **** EXTRAS **** Fridge, Stove, Dishwasher (id:24801)
Property Details
| MLS® Number | C11888117 |
| Property Type | Single Family |
| Community Name | University |
| Features | Carpet Free |
Building
| BathroomTotal | 1 |
| BedroomsAboveGround | 2 |
| BedroomsTotal | 2 |
| Amenities | Separate Heating Controls, Separate Electricity Meters |
| ConstructionStyleAttachment | Detached |
| CoolingType | Central Air Conditioning |
| ExteriorFinish | Brick |
| FlooringType | Hardwood |
| FoundationType | Block |
| HeatingFuel | Natural Gas |
| HeatingType | Forced Air |
| StoriesTotal | 2 |
| SizeInterior | 699.9943 - 1099.9909 Sqft |
| Type | House |
| UtilityWater | Municipal Water |
Land
| Acreage | No |
| Sewer | Sanitary Sewer |
Rooms
| Level | Type | Length | Width | Dimensions |
|---|---|---|---|---|
| Second Level | Living Room | 4.87 m | 3.87 m | 4.87 m x 3.87 m |
| Second Level | Dining Room | 4.87 m | 3.87 m | 4.87 m x 3.87 m |
| Second Level | Kitchen | 5.09 m | 3.04 m | 5.09 m x 3.04 m |
| Second Level | Primary Bedroom | 4.41 m | 4.26 m | 4.41 m x 4.26 m |
| Second Level | Bedroom | 3.47 m | 2.74 m | 3.47 m x 2.74 m |
Utilities
| Cable | Available |
| Sewer | Available |
Interested?
Contact us for more information
Jose R. Pereira
Salesperson
RE/MAX West Realty Inc.















