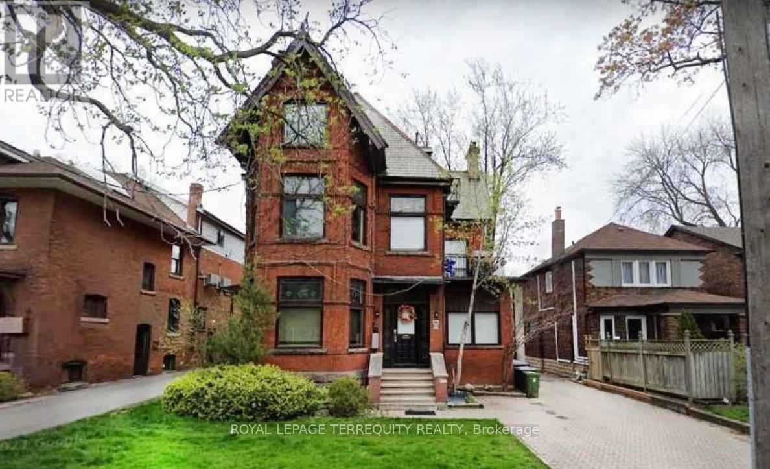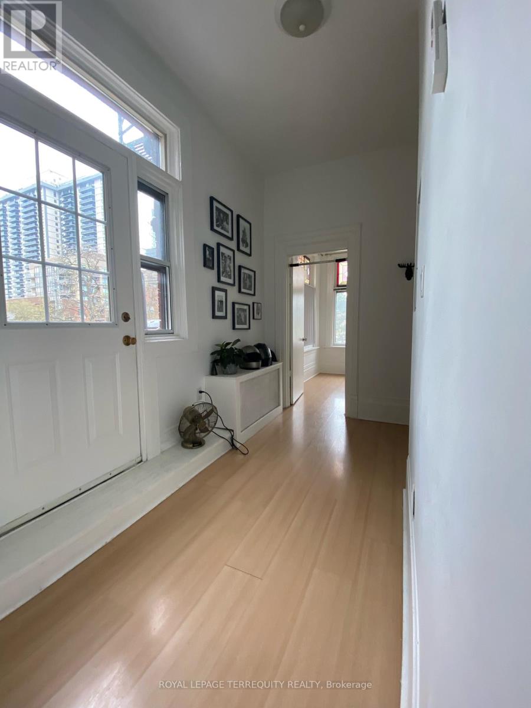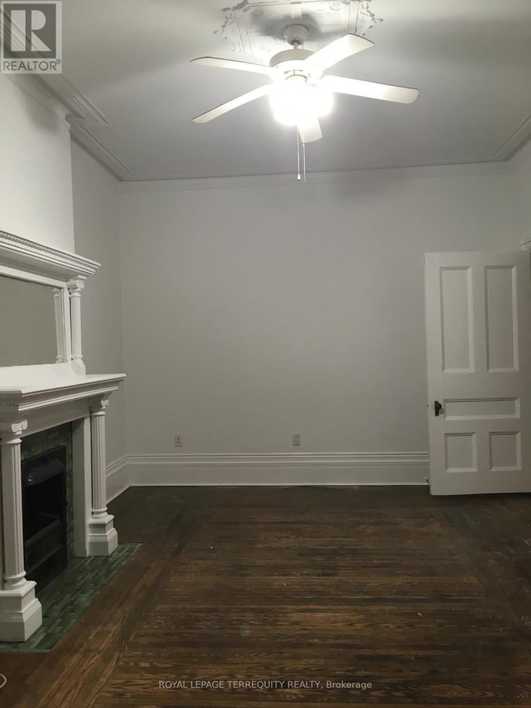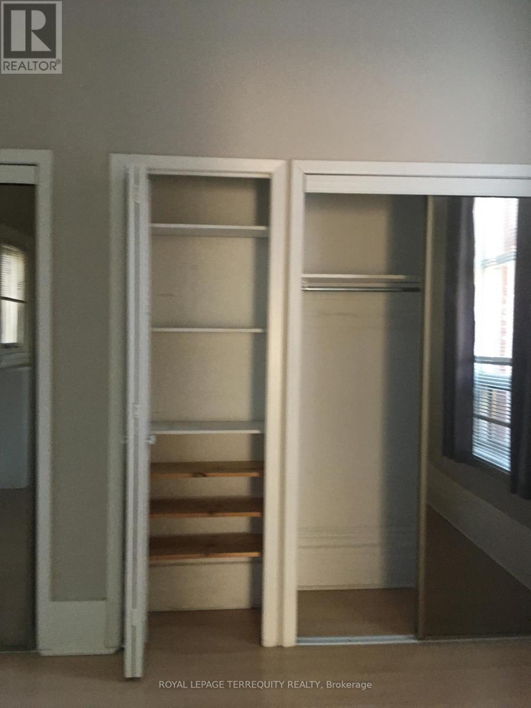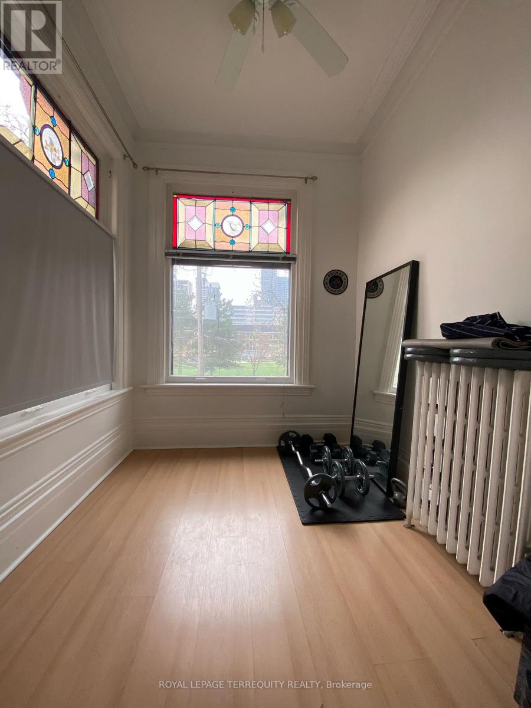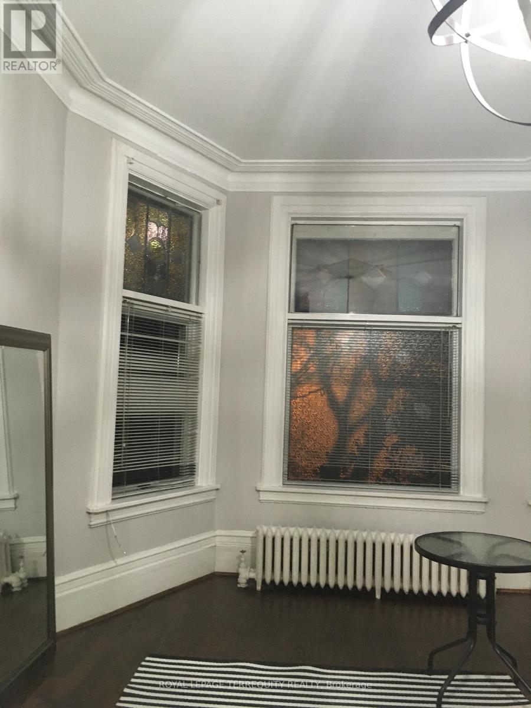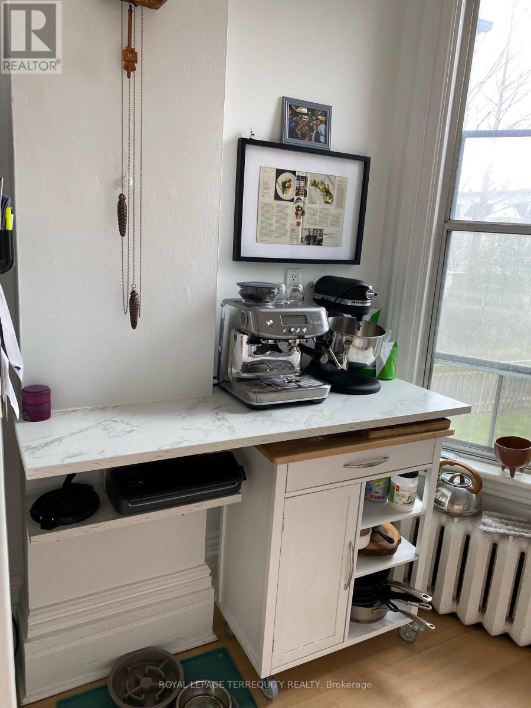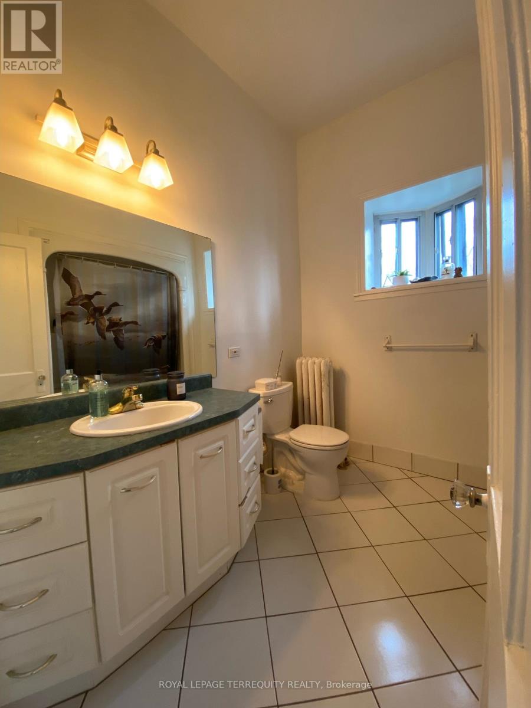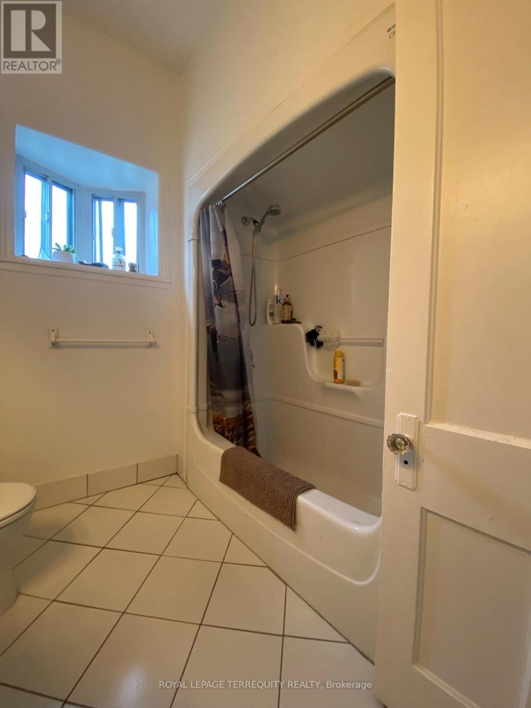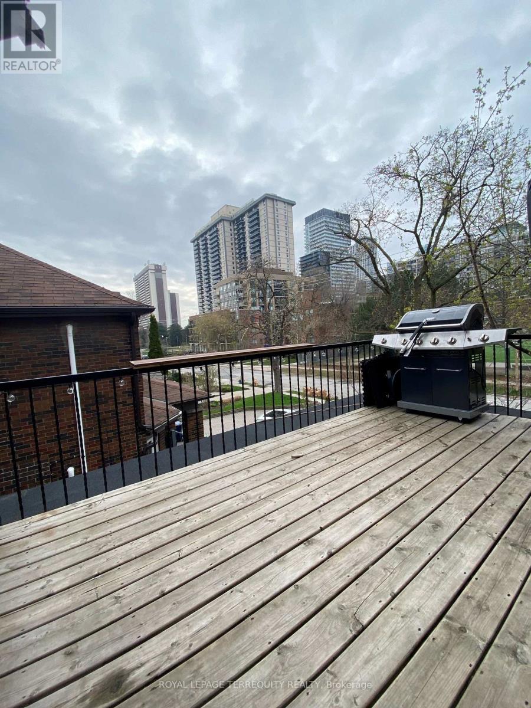2nd Floor - 42 Keewatin Avenue Toronto, Ontario M4P 1Z8
$2,950 Monthly
Discover this charming 2-bedroom apartment of This Grand Victorian Home in the vibrant Yonge & Eglinton area Featuring an open concept living and dining space, this home offers ample room and abundant natural light throughout. The separate new kitchen is well-appointed, and the spacious master bedroom provides enough space for a comfortable office setup. Second bedroom is ideal for an office space or a kid's bedroom. Additionally, enjoy your exclusive deck,perfect for relaxation and entertainment. A few minutes from Coffee places, Restaurants, Shops and TTC. You can really walk everywhere. New washer and dryer in the unit. Tenant Pays Own Electrical (Each Unit Is Metered), Internet, Phone & Cable. 1 Car Parking available for rentat $100/m at the rear of the property. (id:24801)
Property Details
| MLS® Number | C12466915 |
| Property Type | Multi-family |
| Community Name | Mount Pleasant East |
| Amenities Near By | Park, Public Transit, Schools |
| Features | Carpet Free |
| Parking Space Total | 1 |
Building
| Bathroom Total | 1 |
| Bedrooms Above Ground | 2 |
| Bedrooms Total | 2 |
| Appliances | Dishwasher, Dryer, Stove, Washer, Refrigerator |
| Basement Type | None |
| Cooling Type | Wall Unit |
| Exterior Finish | Brick |
| Flooring Type | Hardwood, Ceramic |
| Foundation Type | Unknown |
| Heating Fuel | Natural Gas |
| Heating Type | Radiant Heat |
| Stories Total | 3 |
| Size Interior | 700 - 1,100 Ft2 |
| Type | Other |
| Utility Water | Municipal Water |
Parking
| No Garage |
Land
| Acreage | No |
| Land Amenities | Park, Public Transit, Schools |
| Sewer | Sanitary Sewer |
Rooms
| Level | Type | Length | Width | Dimensions |
|---|---|---|---|---|
| Second Level | Living Room | 6.4 m | 3.75 m | 6.4 m x 3.75 m |
| Second Level | Dining Room | 6.4 m | 3.75 m | 6.4 m x 3.75 m |
| Second Level | Kitchen | 3.83 m | 2.9 m | 3.83 m x 2.9 m |
| Second Level | Primary Bedroom | 4.46 m | 3.8 m | 4.46 m x 3.8 m |
| Second Level | Bedroom 2 | 2.89 m | 2.94 m | 2.89 m x 2.94 m |
Contact Us
Contact us for more information
Chelo Duenas Garcia
Broker
www.cheloduenas.com/
www.facebook.com/TorontoCasas
twitter.com/cheloduenas
www.linkedin.com/pub/chelo-duenas/0/179/863
200 Consumers Rd Ste 100
Toronto, Ontario M2J 4R4
(416) 496-9220
(416) 497-5949
www.terrequity.com/


