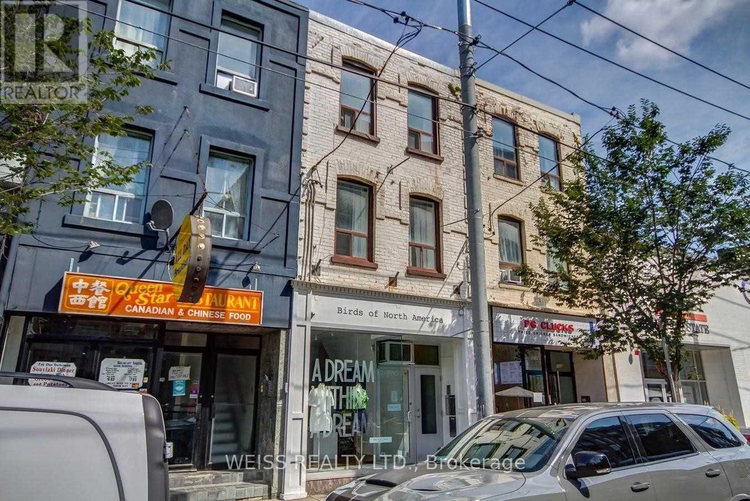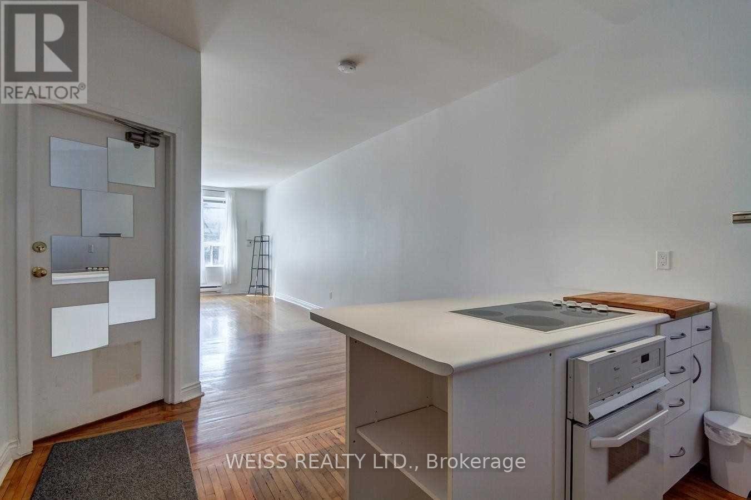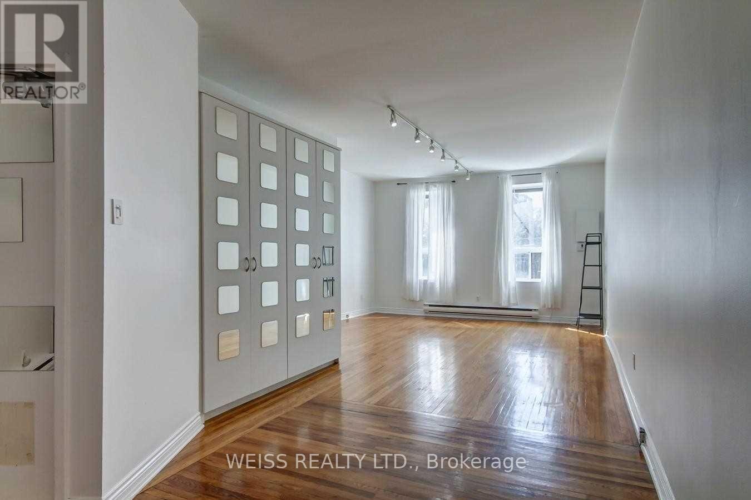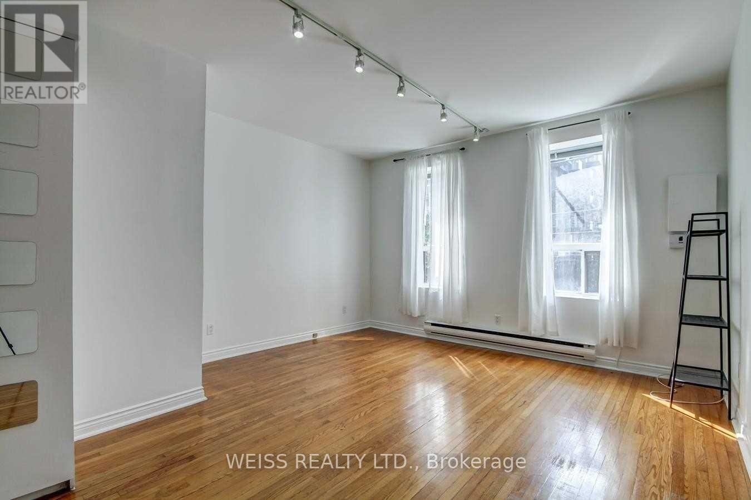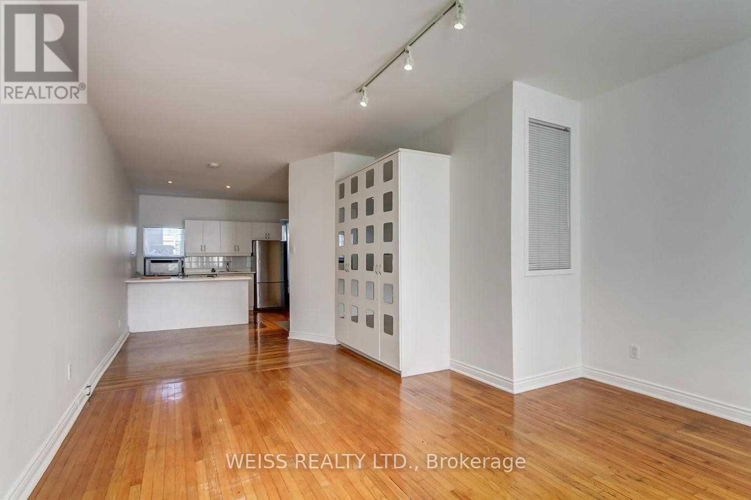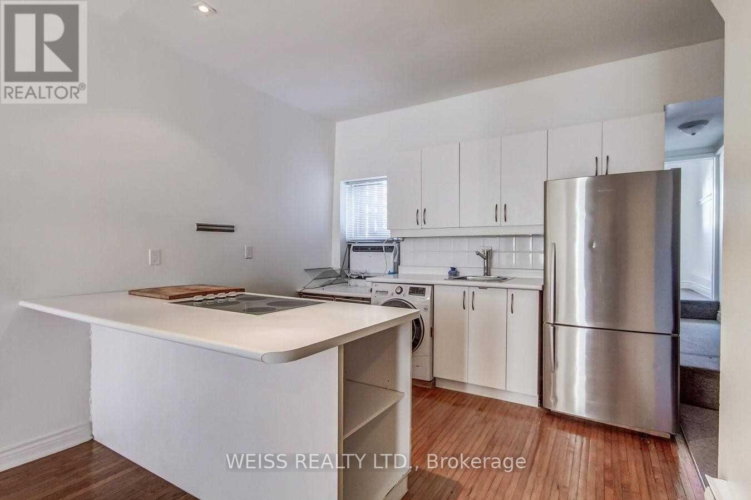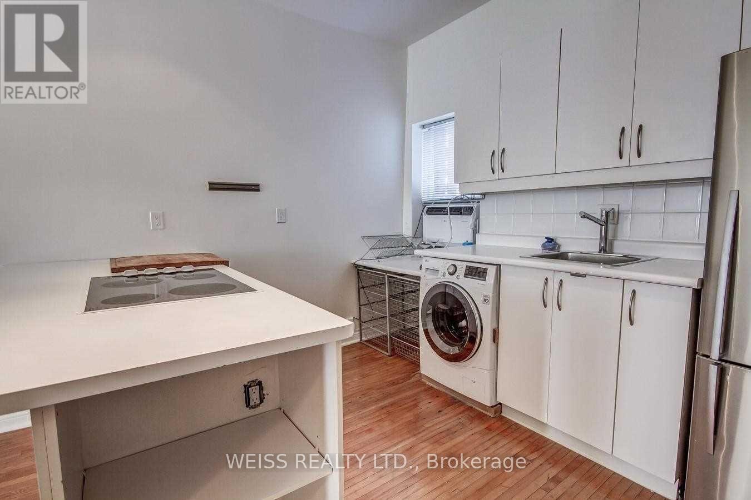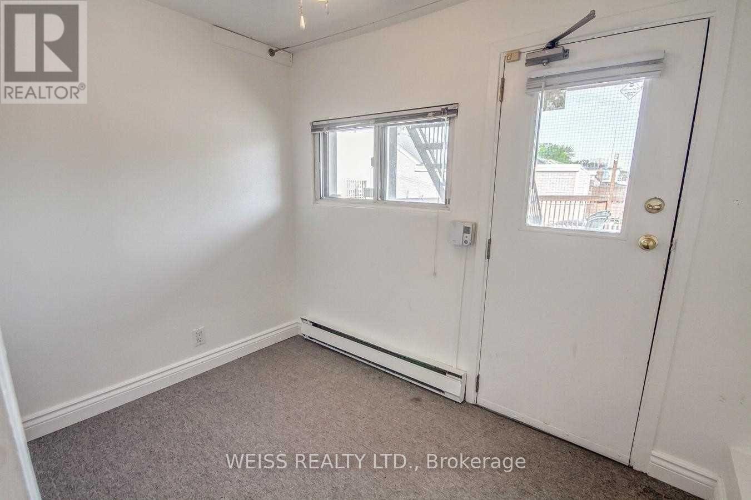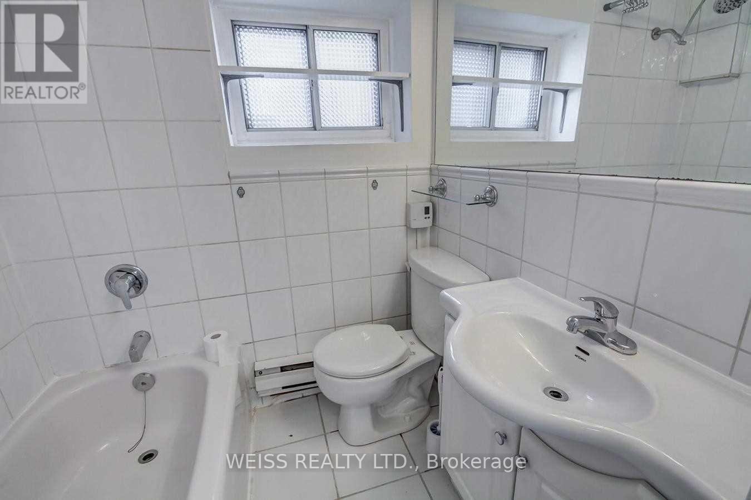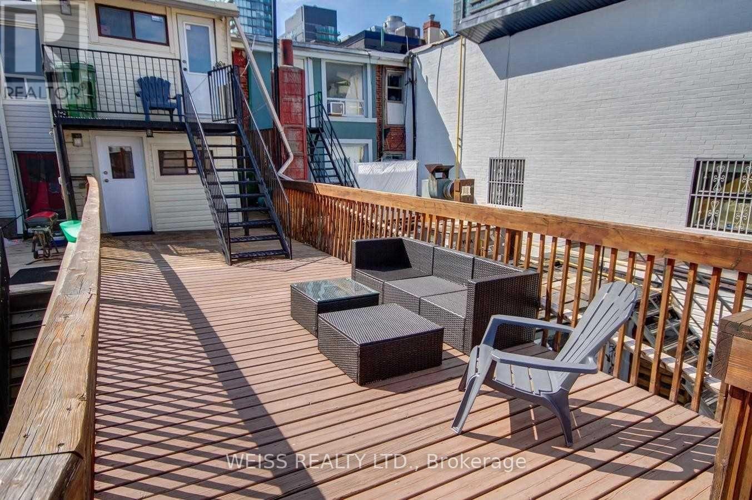2nd Fl - 1114 Queen Street W Toronto, Ontario M6J 1H9
1 Bedroom
1 Bathroom
700 - 1,100 ft2
Loft
Wall Unit
Baseboard Heaters
$2,000 Monthly
Self Contained apartment with it's own separate entrance in the heart of West Queen West, steps to the Drake Hotel, on the iconic Queen St streetcar route. Walking distance to Trinity Bellwoods Park and the Ossington Strip. Bars, restaurants, shops at your doorstep. 4 appliances including washer/dryer. Tenant pays electrical, phone and internet (id:24801)
Property Details
| MLS® Number | C12457051 |
| Property Type | Single Family |
| Community Name | Trinity-Bellwoods |
| Amenities Near By | Public Transit |
Building
| Bathroom Total | 1 |
| Bedrooms Above Ground | 1 |
| Bedrooms Total | 1 |
| Age | 100+ Years |
| Appliances | Dryer, Stove, Washer, Refrigerator |
| Architectural Style | Loft |
| Basement Type | None |
| Construction Style Attachment | Attached |
| Cooling Type | Wall Unit |
| Exterior Finish | Brick |
| Flooring Type | Hardwood, Carpeted |
| Foundation Type | Unknown |
| Heating Fuel | Electric |
| Heating Type | Baseboard Heaters |
| Size Interior | 700 - 1,100 Ft2 |
| Type | Row / Townhouse |
| Utility Water | Municipal Water |
Parking
| No Garage |
Land
| Acreage | No |
| Land Amenities | Public Transit |
| Sewer | Sanitary Sewer |
Rooms
| Level | Type | Length | Width | Dimensions |
|---|---|---|---|---|
| Second Level | Living Room | 17 m | 11 m | 17 m x 11 m |
| Second Level | Dining Room | 17 m | 11 m | 17 m x 11 m |
| Second Level | Kitchen | 9.3 m | 10.5 m | 9.3 m x 10.5 m |
| Second Level | Other | 5.9 m | 8.9 m | 5.9 m x 8.9 m |
Utilities
| Electricity | Available |
| Sewer | Installed |
Contact Us
Contact us for more information
Michael S. Weiss
Broker of Record
(416) 636-6800
www.weissrealty.com/
Weiss Realty Ltd.
332 Marlee Avenue
Toronto, Ontario M6B 3H8
332 Marlee Avenue
Toronto, Ontario M6B 3H8
(416) 636-6800
www.weissrealty.com


