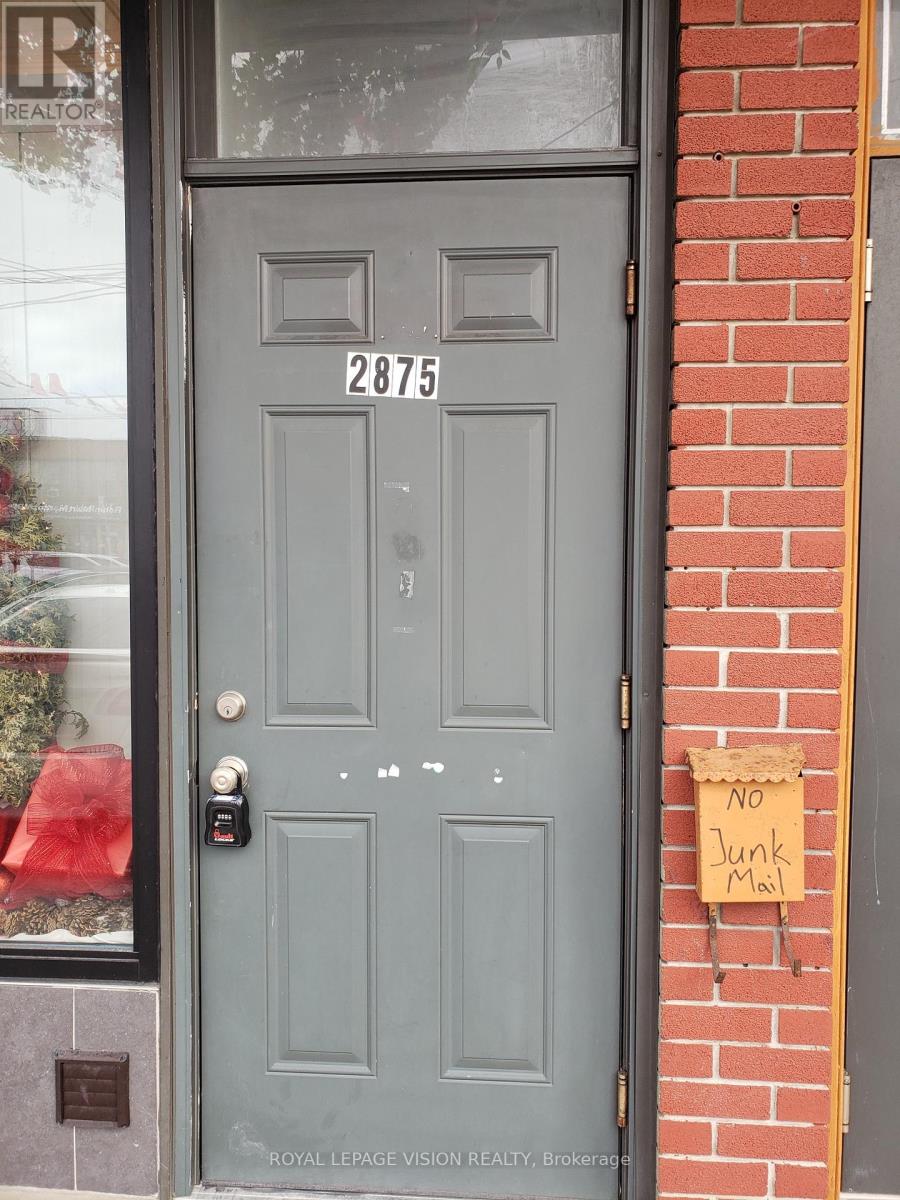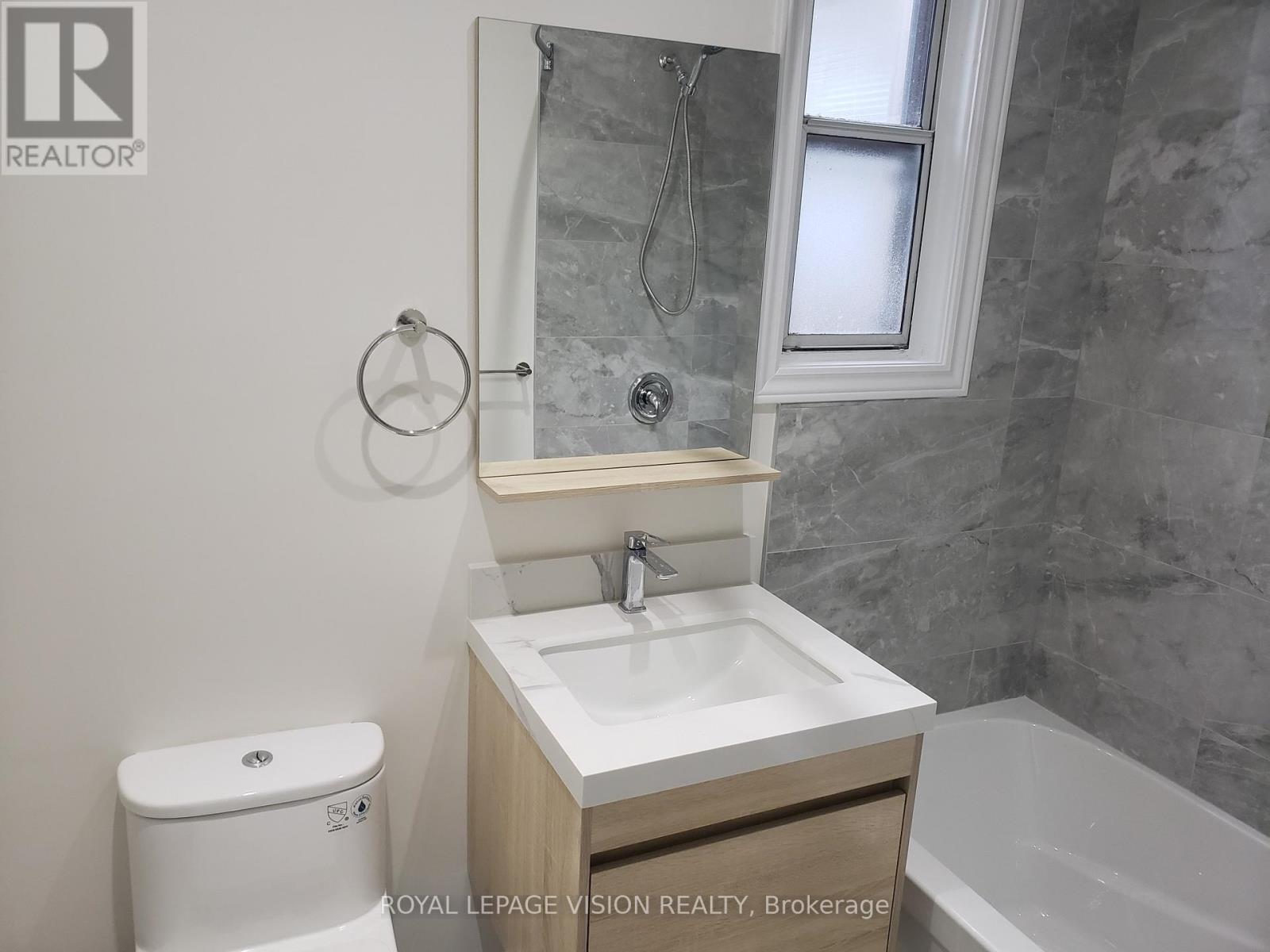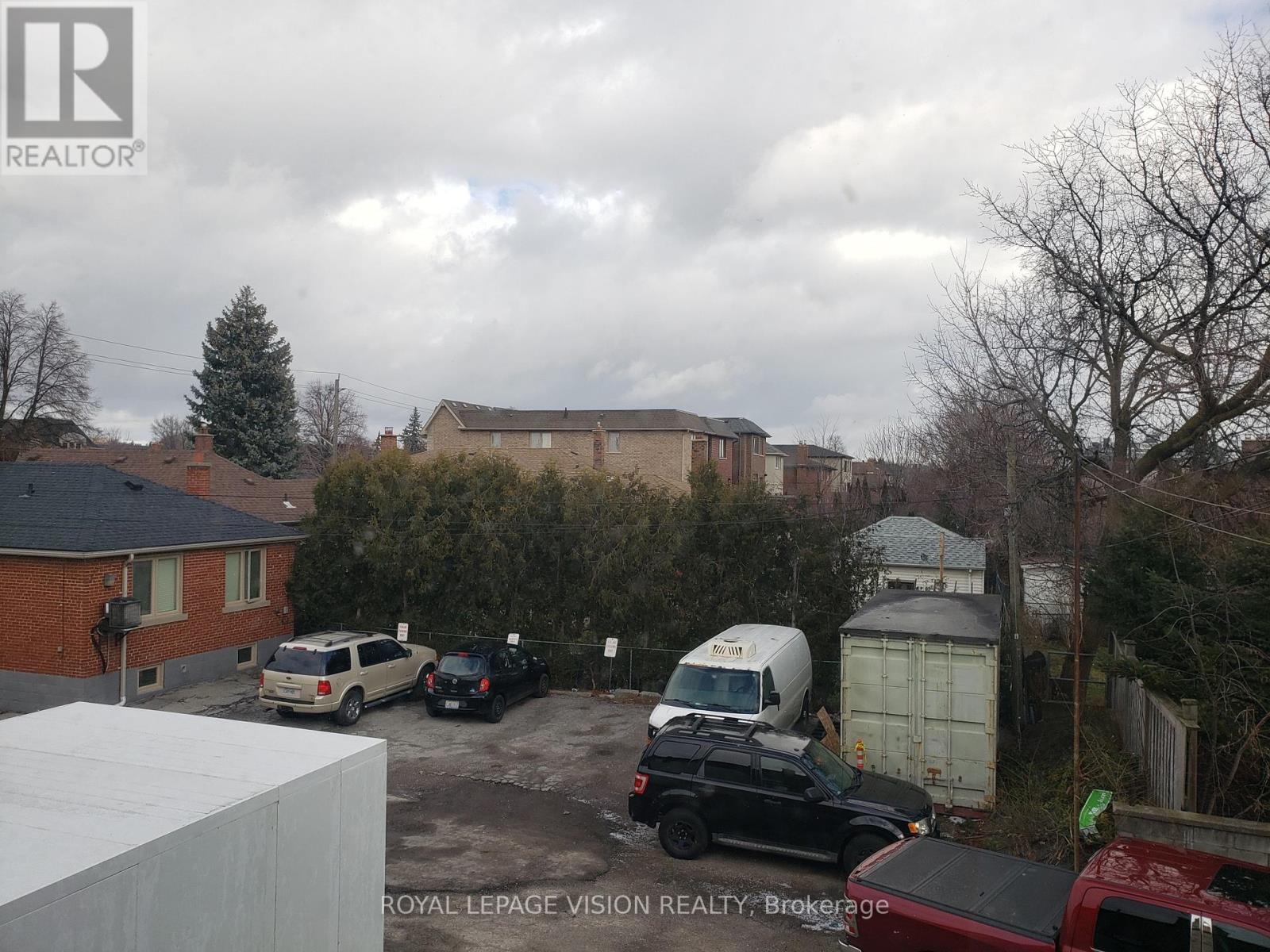2nd Apt - 2875 Dufferin Street Toronto, Ontario M6B 3S5
2 Bedroom
1 Bathroom
699.9943 - 798.9932 sqft
Central Air Conditioning
Forced Air
$2,200 Monthly
Just Finished Complete Renovation / Painted All Wood Floors No Carpet, 750 Sq ft 2 Bedroom, 1 Bathroom, 2nd Level Residential Apartment Above Ground Floor Retail Store. Short Walk To Supermarkets, Restaurants, Cafes, 2.5kms South Of Yorkdale Mall, Short Drive To Allen Rd, Hwy 401, TTC Subway Stop on Lawrence Ave **** EXTRAS **** Landlord Will Install New Window Coverings By Feb 1, Fridge, Stove, Washer, Dryer all by Feb 1, Central Air Conditioning, (No Assigned Parking). Tenant pays 1. 65% Water Bill 2. 50% Gas Bill 3. 100% Electric Bill (id:24801)
Property Details
| MLS® Number | W11904922 |
| Property Type | Single Family |
| Community Name | Yorkdale-Glen Park |
| CommunityFeatures | Pet Restrictions |
Building
| BathroomTotal | 1 |
| BedroomsAboveGround | 2 |
| BedroomsTotal | 2 |
| CoolingType | Central Air Conditioning |
| ExteriorFinish | Concrete |
| FlooringType | Wood |
| HeatingFuel | Natural Gas |
| HeatingType | Forced Air |
| SizeInterior | 699.9943 - 798.9932 Sqft |
| Type | Apartment |
Land
| Acreage | No |
Rooms
| Level | Type | Length | Width | Dimensions |
|---|---|---|---|---|
| Upper Level | Kitchen | 3.93 m | 5.14 m | 3.93 m x 5.14 m |
| Upper Level | Bedroom | 2.71 m | 3.25 m | 2.71 m x 3.25 m |
| Upper Level | Bedroom | 2.56 m | 4.39 m | 2.56 m x 4.39 m |
Interested?
Contact us for more information
George Kozaris
Broker
Royal LePage Vision Realty
1051 Tapscott Rd #1b
Toronto, Ontario M1X 1A1
1051 Tapscott Rd #1b
Toronto, Ontario M1X 1A1
















