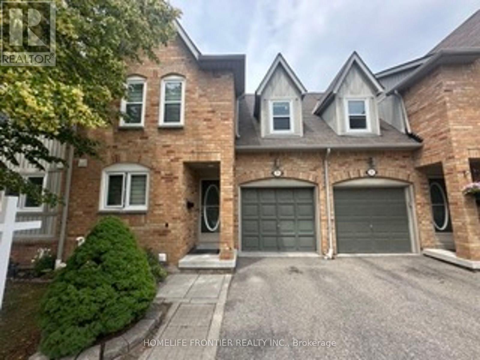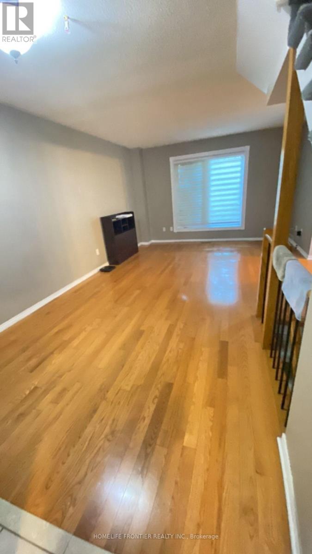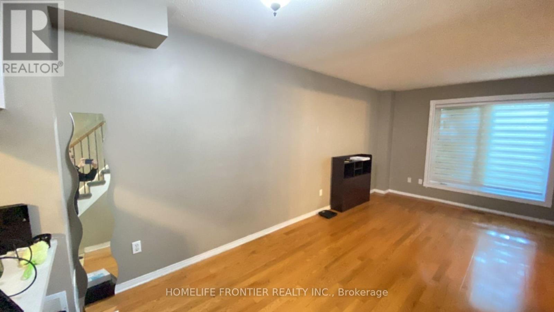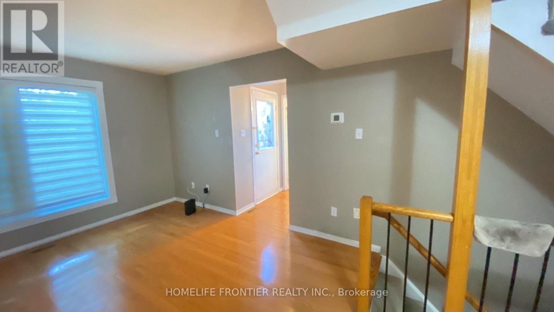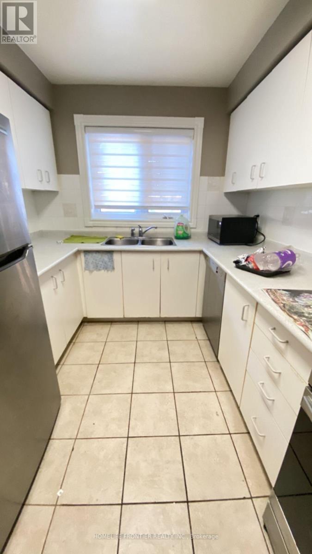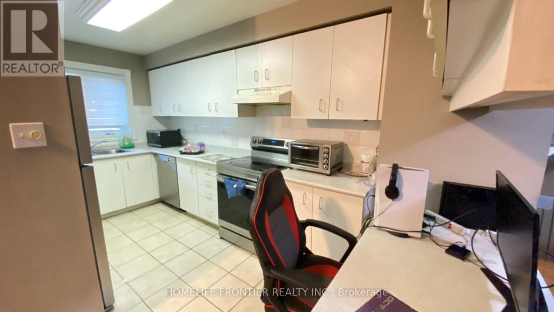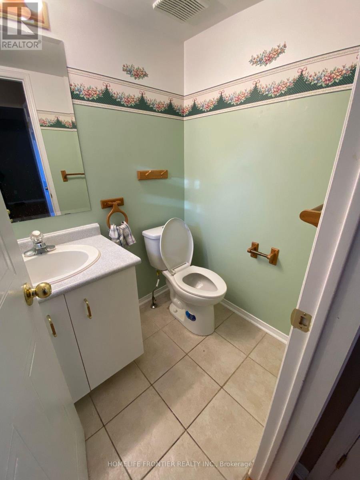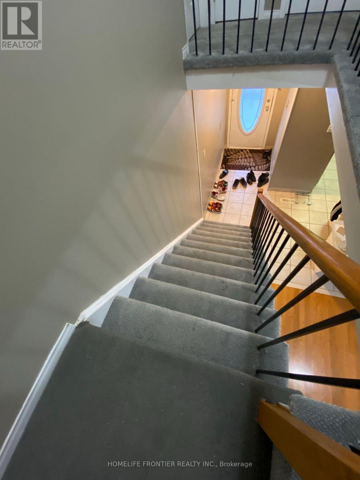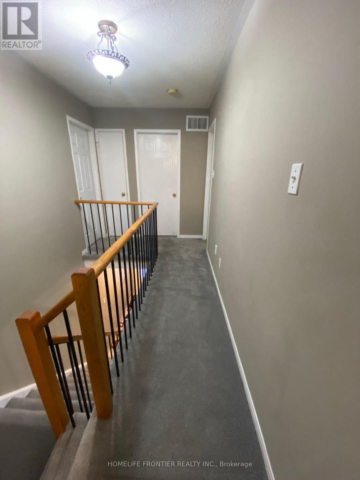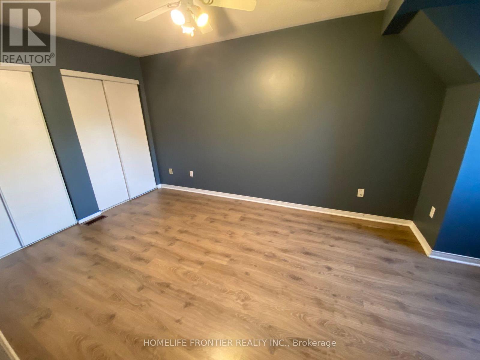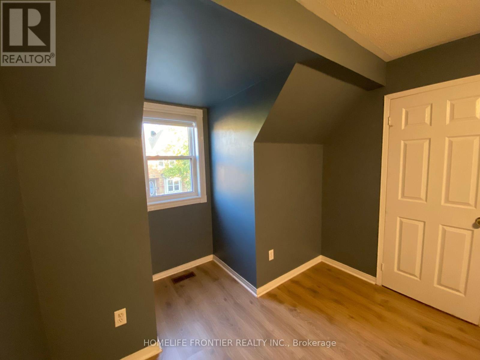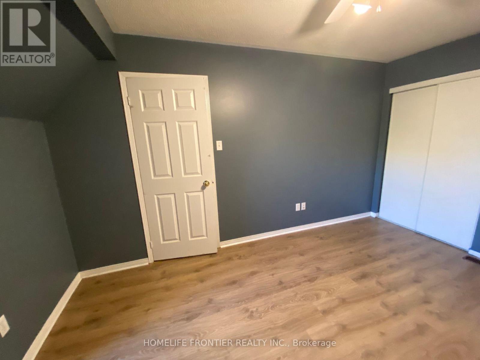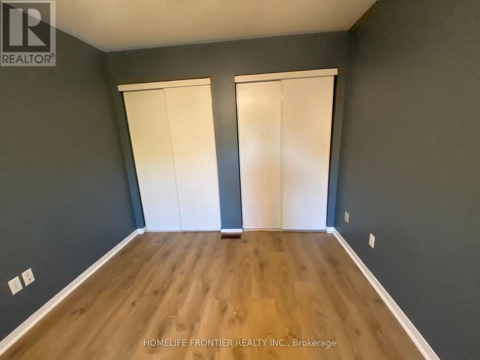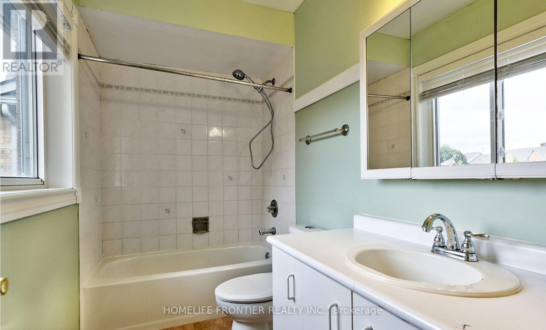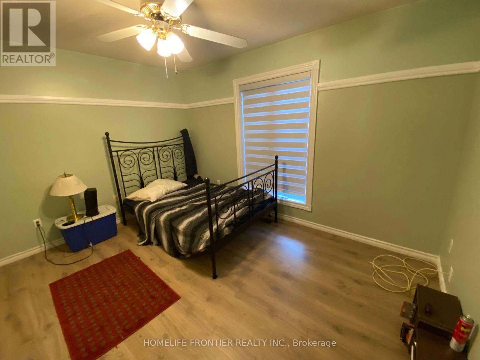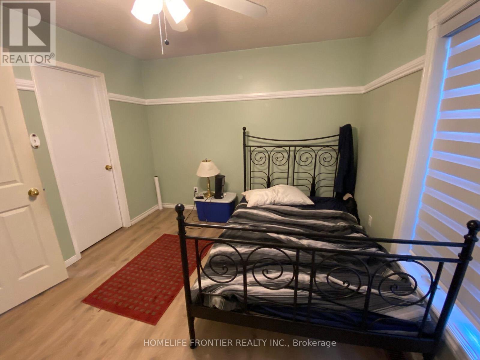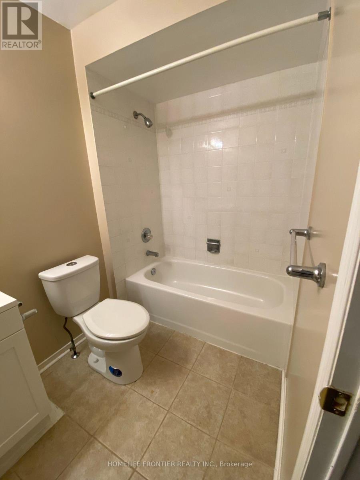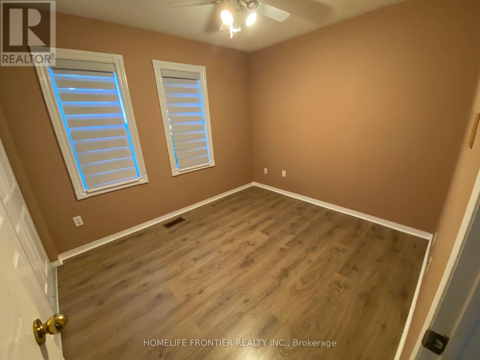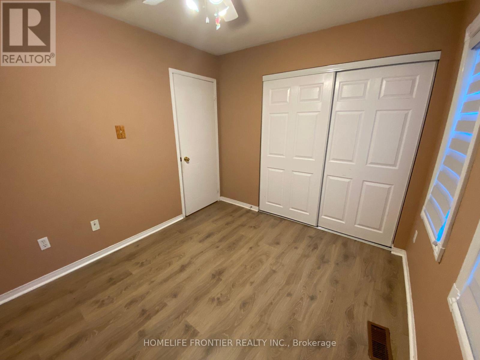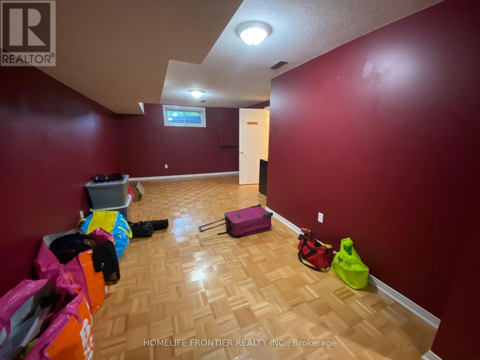2b - 5865 Dalebrook Crescent Mississauga, Ontario L5M 5X1
$3,200 Monthly
Beautifully Renovated 3-Bedroom, 2-Storey Townhome in Prime Erin Mills, Mississauga This freshly updated townhome offers a stylish and comfortable living space in one of Mississaugas most desirable neighborhoods. Featuring new flooring on the second level, fresh paint throughout, and new window blinds, this home is move-in ready. Located on a quiet, family friendly street and backing onto a charming park, it provides a peaceful environment with a touch of nature. Situated within the highly sought-after John Fraser and St. Aloysius Gonzaga school districts, the home is also conveniently close to shopping centers, Credit Valley Hospital, parks, and public transit. Quick access to Highways 403 and 407 makes commuting a breeze. The spacious and sun filled primary bedroom boasts a 4-piece ensuite and a walk-in closet. The fully finished basement includes a large recreation room and a 3-piece bathroom ideal for additional living space or a guest suite. Immaculately maintained, this home is located in a quiet, caring community and is ready for its next family to move in and enjoy. *****The legal rental price is $3,265.30, a 2% discount is available for timely rent payments. Take advantage of this 2% discount for paying rent on time, and reduce your rent to the asking price of $3,200 per month. (id:24801)
Property Details
| MLS® Number | W12417761 |
| Property Type | Single Family |
| Community Name | Central Erin Mills |
| Amenities Near By | Park, Public Transit, Schools |
| Community Features | Pet Restrictions |
| Features | In Suite Laundry |
| Parking Space Total | 2 |
Building
| Bathroom Total | 4 |
| Bedrooms Above Ground | 3 |
| Bedrooms Below Ground | 1 |
| Bedrooms Total | 4 |
| Appliances | Central Vacuum, Dishwasher, Garage Door Opener, Stove, Window Coverings, Refrigerator |
| Basement Development | Finished |
| Basement Type | N/a (finished) |
| Cooling Type | Central Air Conditioning |
| Exterior Finish | Brick |
| Flooring Type | Hardwood, Ceramic, Laminate, Parquet |
| Foundation Type | Unknown |
| Half Bath Total | 1 |
| Heating Fuel | Natural Gas |
| Heating Type | Forced Air |
| Stories Total | 2 |
| Size Interior | 1,200 - 1,399 Ft2 |
| Type | Row / Townhouse |
Parking
| Garage |
Land
| Acreage | No |
| Land Amenities | Park, Public Transit, Schools |
Rooms
| Level | Type | Length | Width | Dimensions |
|---|---|---|---|---|
| Second Level | Primary Bedroom | 3.9 m | 3.25 m | 3.9 m x 3.25 m |
| Second Level | Bedroom 2 | 4.2 m | 2.9 m | 4.2 m x 2.9 m |
| Second Level | Bedroom 3 | 3.2 m | 2.75 m | 3.2 m x 2.75 m |
| Basement | Recreational, Games Room | 5.4 m | 3.5 m | 5.4 m x 3.5 m |
| Ground Level | Living Room | 5.4 m | 3.9 m | 5.4 m x 3.9 m |
| Ground Level | Dining Room | 5.4 m | 3.9 m | 5.4 m x 3.9 m |
| Ground Level | Kitchen | 5.35 m | 3.25 m | 5.35 m x 3.25 m |
Contact Us
Contact us for more information
Paul Cho
Salesperson
7620 Yonge Street Unit 400
Thornhill, Ontario L4J 1V9
(416) 218-8800
(416) 218-8807


