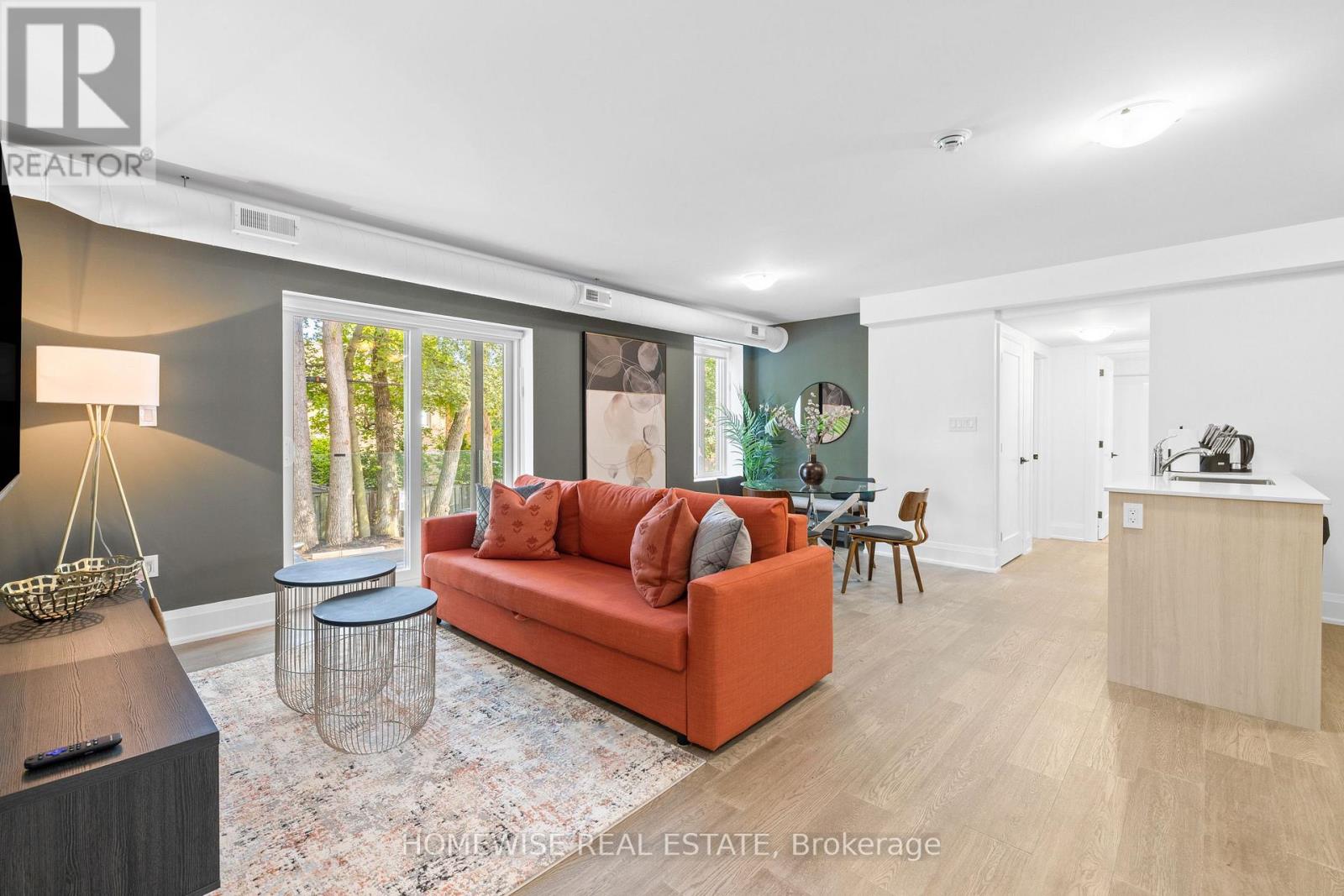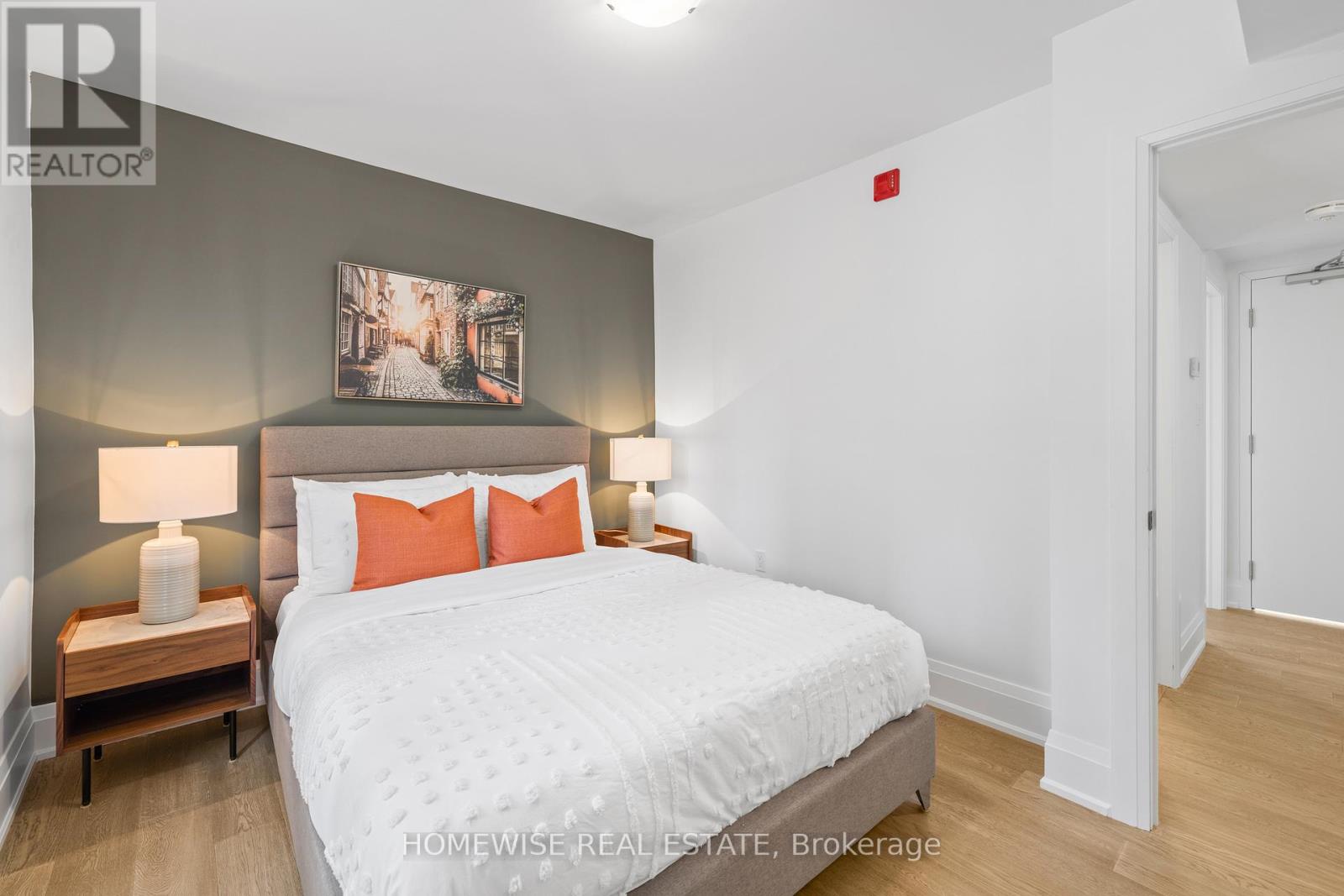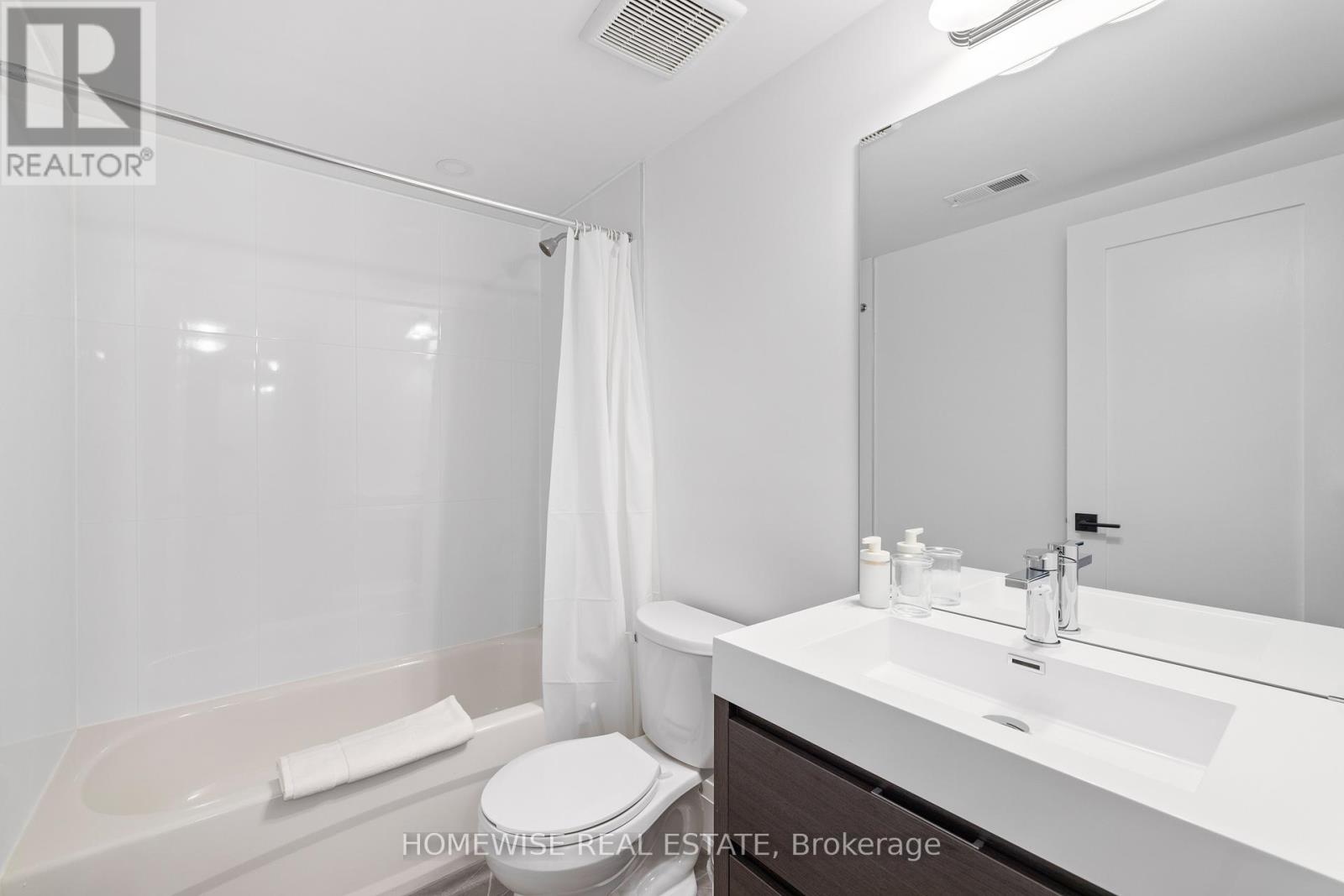2b - 1673 Bathurst Street Toronto, Ontario M5P 3J8
$3,750 Monthly
Experience contemporary living in the heart of Toronto at Unit in this 3-bedroom, 2-bathroom suite. Open concept with premium finishes and modern elegance throughout. The spacious bedrooms are bathed in natural light and provide ample closet space. The kitchen is designed for both functionality and style with stainless steel appliances. Easy access to local amenities, dining, shopping, and public transit, making it an ideal choice for a comfortable and sophisticated urban living experience. (id:24801)
Property Details
| MLS® Number | C11953493 |
| Property Type | Single Family |
| Community Name | Forest Hill South |
| Amenities Near By | Public Transit, Park |
| Features | Carpet Free |
| Parking Space Total | 1 |
Building
| Bathroom Total | 2 |
| Bedrooms Above Ground | 3 |
| Bedrooms Total | 3 |
| Construction Style Attachment | Detached |
| Cooling Type | Central Air Conditioning |
| Exterior Finish | Brick |
| Flooring Type | Laminate |
| Foundation Type | Unknown |
| Heating Fuel | Natural Gas |
| Heating Type | Forced Air |
| Stories Total | 3 |
| Size Interior | 700 - 1,100 Ft2 |
| Type | House |
| Utility Water | Municipal Water |
Land
| Acreage | No |
| Land Amenities | Public Transit, Park |
| Sewer | Sanitary Sewer |
Rooms
| Level | Type | Length | Width | Dimensions |
|---|---|---|---|---|
| Flat | Kitchen | 2.5 m | 4.5 m | 2.5 m x 4.5 m |
| Flat | Living Room | 5.31 m | 5.03 m | 5.31 m x 5.03 m |
| Flat | Dining Room | 5.31 m | 5.31 m | 5.31 m x 5.31 m |
| Flat | Primary Bedroom | 3.6 m | 3.35 m | 3.6 m x 3.35 m |
| Flat | Bedroom 2 | 3.05 m | 3.23 m | 3.05 m x 3.23 m |
| Flat | Bedroom 3 | 3.71 m | 2.8 m | 3.71 m x 2.8 m |
Contact Us
Contact us for more information
Joshua Raxlen
Broker of Record
(647) 949-5674
(647) 812-5813
HTTP://www.homewiserealestate.ca
Austin Pacht
Salesperson
(647) 812-5813
HTTP://www.homewiserealestate.ca






















