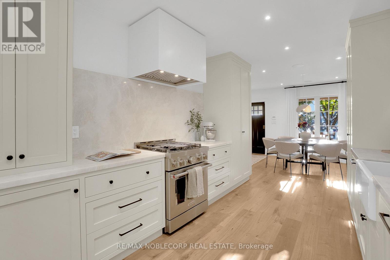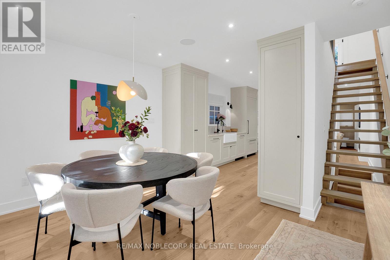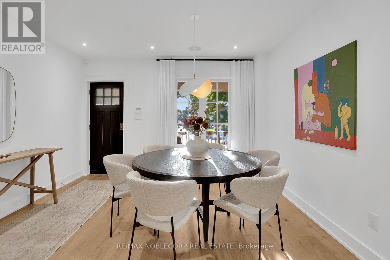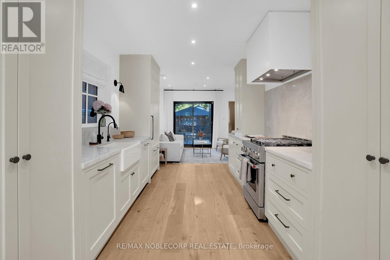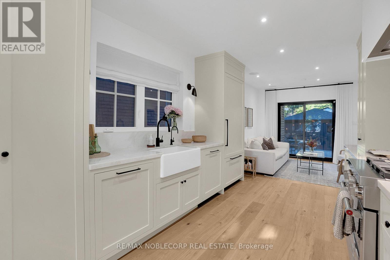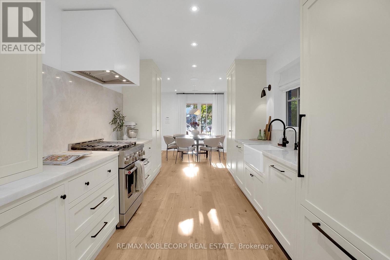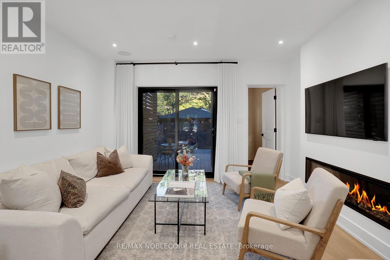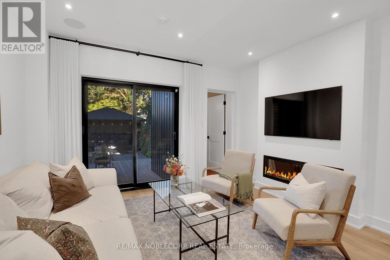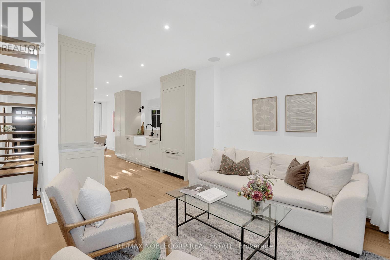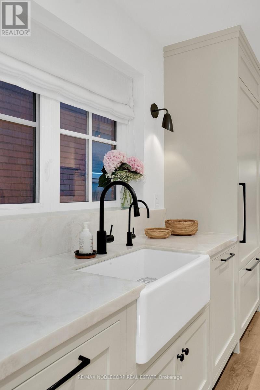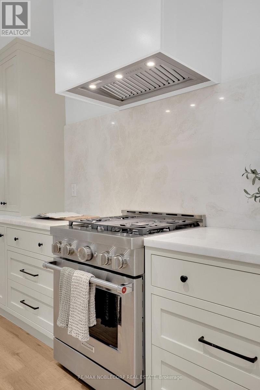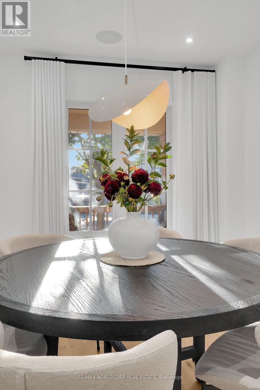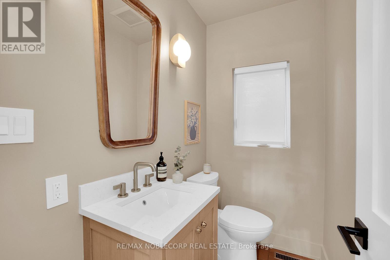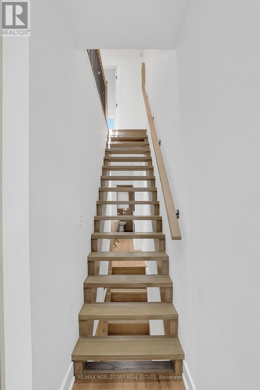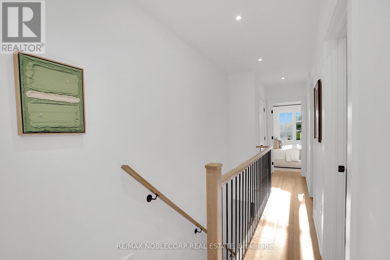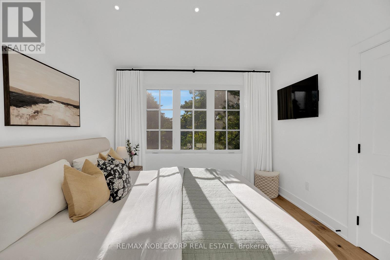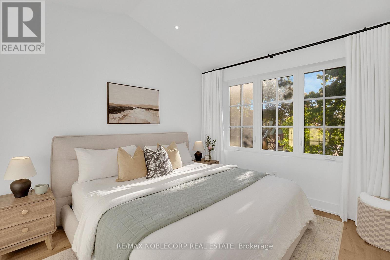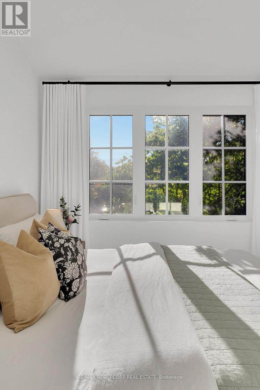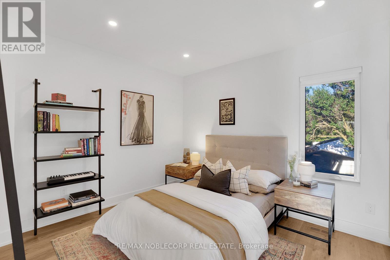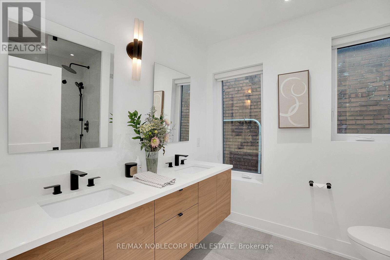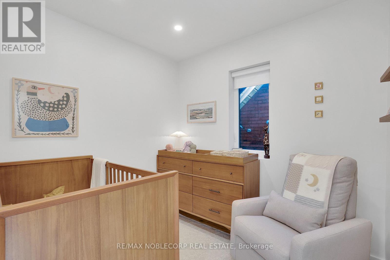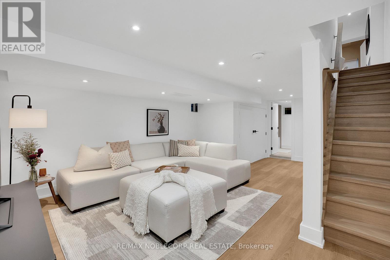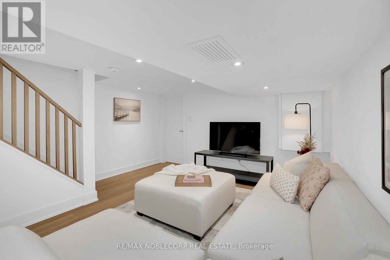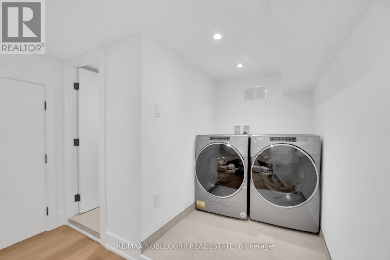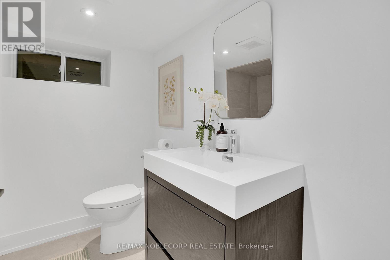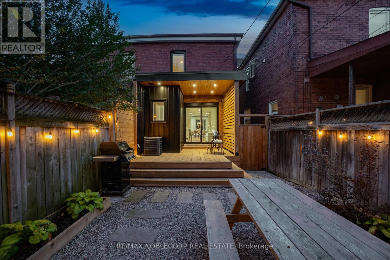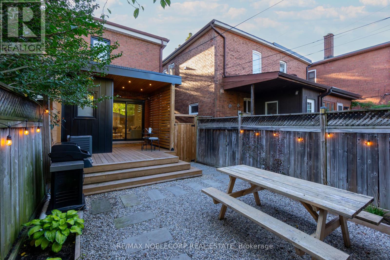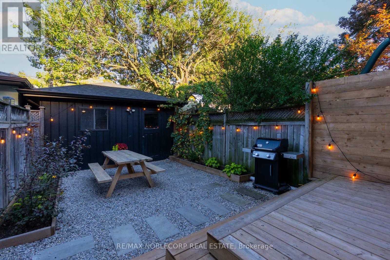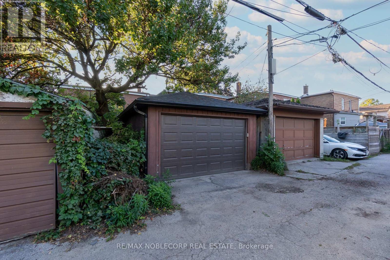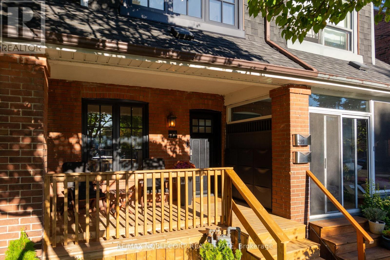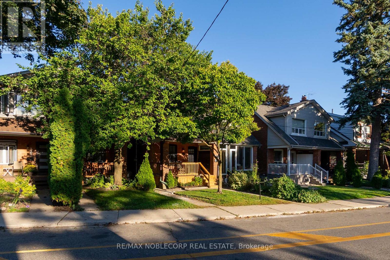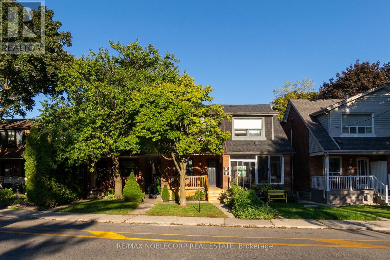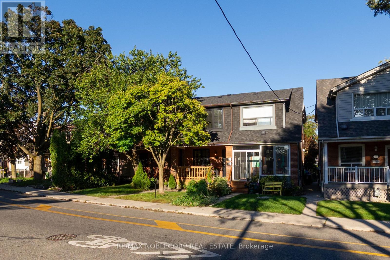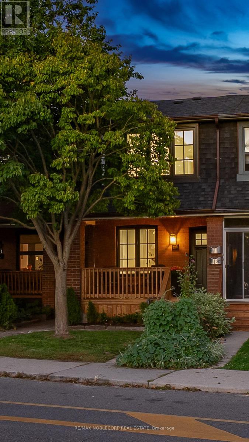299 Winona Drive Toronto, Ontario M6C 3S8
$1,399,000
Step inside and prepare for the wow factorthis solid, sturdy home has been fully reimagined from top to bottom. Sitting on an expansive lot in one of the best locations on Winona, it was taken right down to the studs with new insulation, electrical, plumbing, windows, doors, furnace, AC, and hot water tank. Every detail has been rebuilt with exceptional quality. Inside, youll find 3 bright bedrooms and 3 bathrooms, including a newly added main-floor bath. High-end finishes shine throughout: a floating staircase, marble countertops, custom built-ins, surround sound, and a cozy fireplace. The vaulted ceiling in the primary suite creates a true retreat, enhanced with smart-home technology. Outdoors, enjoy an entertainers backyard with new decking perfect for gatherings. Complete with a detached garage and ideally positioned just steps to St. Clairs shops, restaurants, and farmers market, with Cedarvale Park and ravine trails nearby. (id:24801)
Open House
This property has open houses!
2:00 pm
Ends at:4:00 pm
2:00 pm
Ends at:4:00 pm
Property Details
| MLS® Number | C12433756 |
| Property Type | Single Family |
| Community Name | Oakwood Village |
| Amenities Near By | Park, Public Transit, Schools, Place Of Worship |
| Equipment Type | Water Heater |
| Features | Lane, Carpet Free |
| Parking Space Total | 2 |
| Rental Equipment Type | Water Heater |
Building
| Bathroom Total | 3 |
| Bedrooms Above Ground | 3 |
| Bedrooms Total | 3 |
| Age | 51 To 99 Years |
| Amenities | Fireplace(s) |
| Appliances | Garage Door Opener Remote(s), Window Coverings |
| Basement Development | Finished |
| Basement Type | N/a (finished) |
| Construction Style Attachment | Semi-detached |
| Cooling Type | Central Air Conditioning |
| Exterior Finish | Brick |
| Fireplace Present | Yes |
| Fireplace Total | 1 |
| Flooring Type | Hardwood |
| Foundation Type | Block |
| Half Bath Total | 1 |
| Heating Fuel | Natural Gas |
| Heating Type | Forced Air |
| Stories Total | 2 |
| Size Interior | 1,100 - 1,500 Ft2 |
| Type | House |
| Utility Water | Municipal Water |
Parking
| Detached Garage | |
| Garage |
Land
| Acreage | No |
| Fence Type | Fenced Yard |
| Land Amenities | Park, Public Transit, Schools, Place Of Worship |
| Sewer | Sanitary Sewer |
| Size Depth | 123 Ft ,9 In |
| Size Frontage | 17 Ft ,2 In |
| Size Irregular | 17.2 X 123.8 Ft |
| Size Total Text | 17.2 X 123.8 Ft |
| Zoning Description | Residential |
Rooms
| Level | Type | Length | Width | Dimensions |
|---|---|---|---|---|
| Second Level | Primary Bedroom | 3.1 m | 3.93 m | 3.1 m x 3.93 m |
| Second Level | Bedroom 2 | 2.63 m | 2.19 m | 2.63 m x 2.19 m |
| Second Level | Bedroom 3 | 3.73 m | 3.3 m | 3.73 m x 3.3 m |
| Lower Level | Recreational, Games Room | 4.34 m | 3.94 m | 4.34 m x 3.94 m |
| Lower Level | Laundry Room | 2.06 m | 3.37 m | 2.06 m x 3.37 m |
| Main Level | Dining Room | 3.29 m | 3.93 m | 3.29 m x 3.93 m |
| Main Level | Kitchen | 4.4 m | 2.95 m | 4.4 m x 2.95 m |
| Main Level | Living Room | 4.09 m | 3.93 m | 4.09 m x 3.93 m |
https://www.realtor.ca/real-estate/28928587/299-winona-drive-toronto-oakwood-village-oakwood-village
Contact Us
Contact us for more information
Steven Liambas
Broker
www.homesbysteven.ca/
3603 Langstaff Rd #14&15
Vaughan, Ontario L4K 9G7
(905) 856-6611
(905) 856-6232


