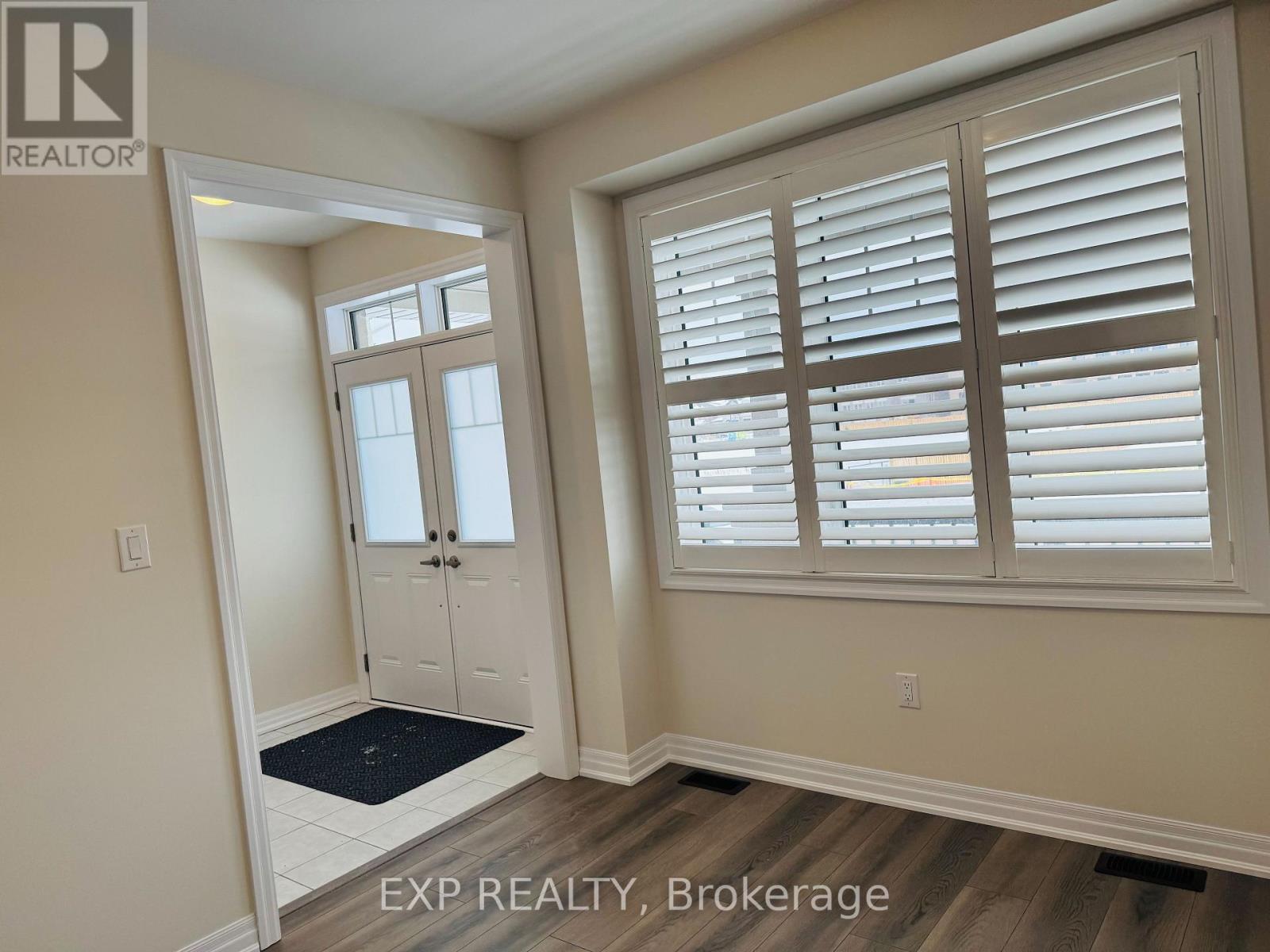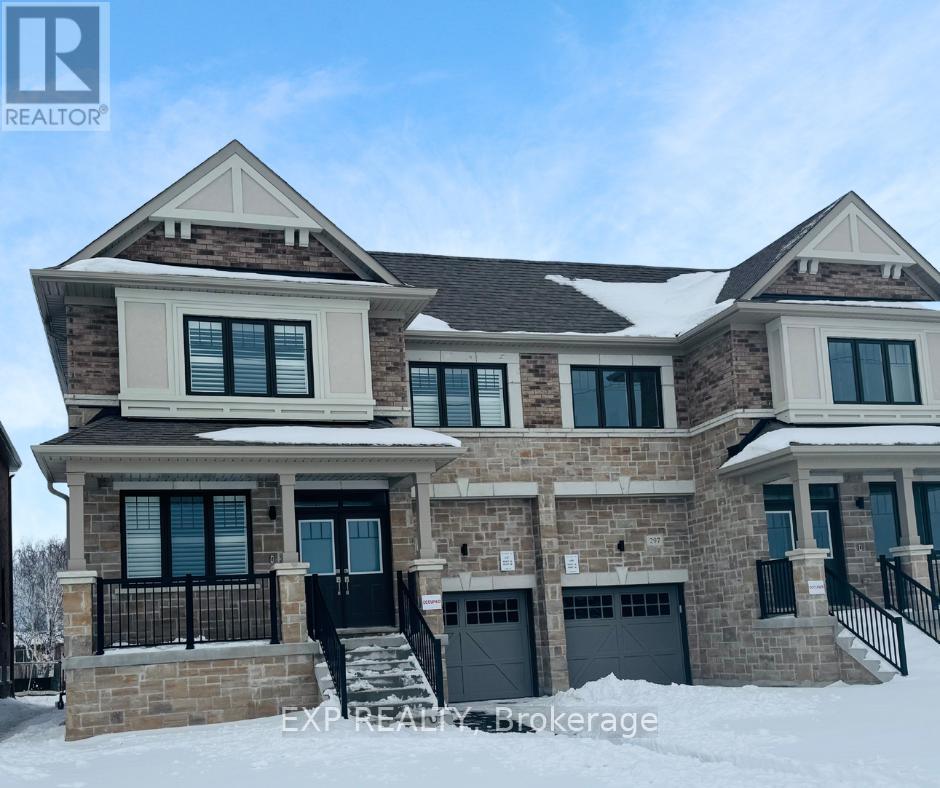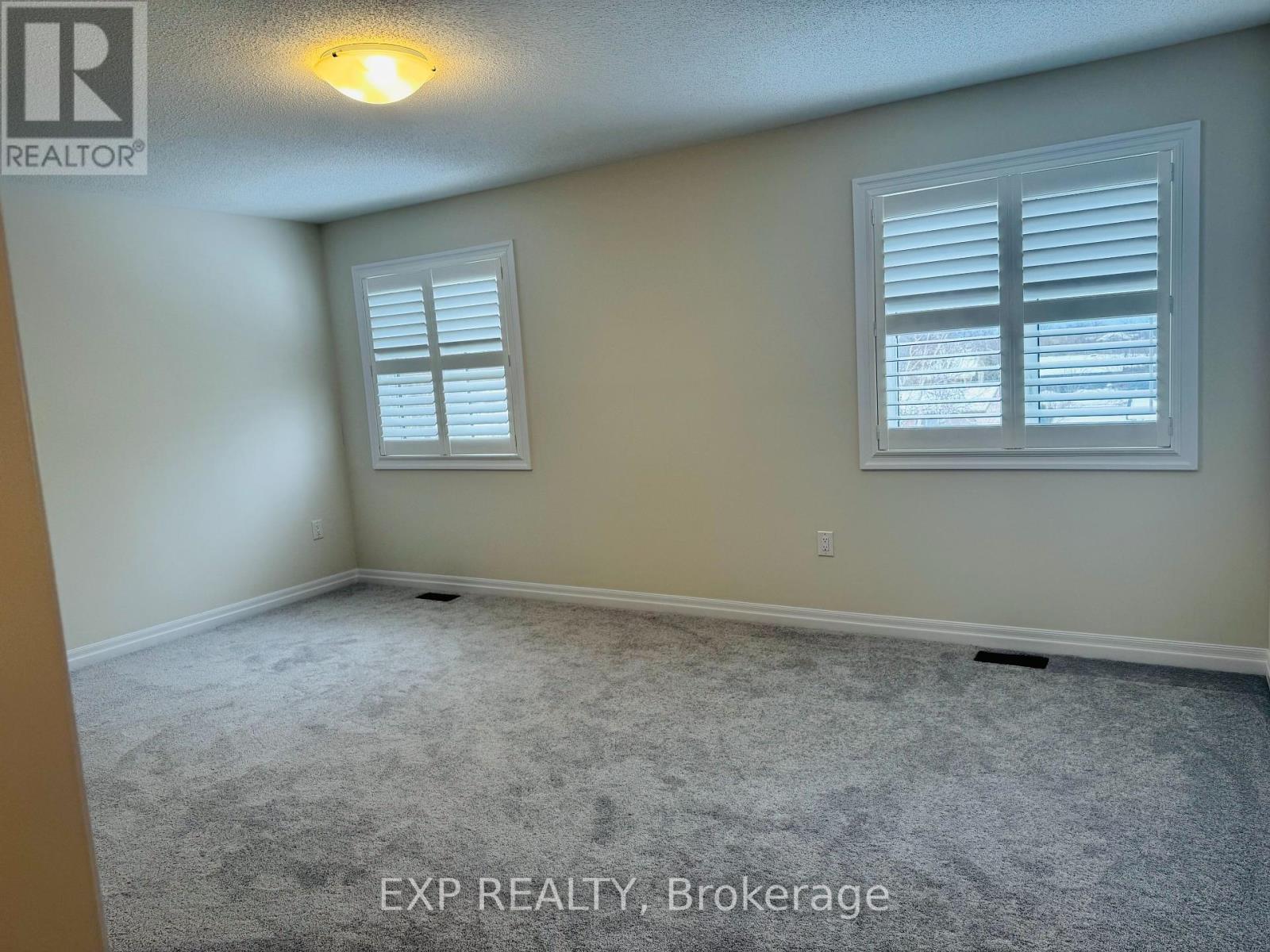299 Quebec Street Clearview, Ontario L0M 1S0
$2,800 Monthly
Brand new 2,700+ sq. ft. semi-detached home available for annual lease! This spacious home features a huge backyard and is perfectly located between Collingwood, Blue Mountain, and Wasaga Beach and just 30 minutes from Barrie.The main floor offers an open-concept kitchen with brand-new appliances, a great room with a gas fireplace, a separate dining room, a den/office, and a powder room. Upstairs, the large primary bedroom has a walk-in closet and ensuite, while the second bedroom also has a private ensuite. The third and fourth bedrooms share a Jack-and-Jill bathroom, and theres a convenient second-floor laundry room.New window coverings throughout. Flexible move-in date. Tenant responsible for snow removal and lawn care. (id:24801)
Property Details
| MLS® Number | S11952173 |
| Property Type | Single Family |
| Community Name | Stayner |
| Features | In Suite Laundry |
| Parking Space Total | 3 |
Building
| Bathroom Total | 4 |
| Bedrooms Above Ground | 4 |
| Bedrooms Total | 4 |
| Amenities | Fireplace(s) |
| Appliances | Water Heater |
| Basement Development | Unfinished |
| Basement Type | N/a (unfinished) |
| Construction Style Attachment | Semi-detached |
| Cooling Type | Central Air Conditioning |
| Exterior Finish | Stone, Brick |
| Fireplace Present | Yes |
| Foundation Type | Concrete |
| Half Bath Total | 1 |
| Heating Fuel | Natural Gas |
| Heating Type | Forced Air |
| Stories Total | 2 |
| Type | House |
| Utility Water | Municipal Water |
Parking
| Attached Garage |
Land
| Acreage | No |
| Sewer | Sanitary Sewer |
Rooms
| Level | Type | Length | Width | Dimensions |
|---|---|---|---|---|
| Second Level | Primary Bedroom | 5.18 m | 3.81 m | 5.18 m x 3.81 m |
| Second Level | Bedroom 2 | 3.65 m | 3.35 m | 3.65 m x 3.35 m |
| Second Level | Bedroom 3 | 3.35 m | 3.96 m | 3.35 m x 3.96 m |
| Second Level | Bedroom 4 | 3.35 m | 3.59 m | 3.35 m x 3.59 m |
| Second Level | Laundry Room | 2.5 m | 1.5 m | 2.5 m x 1.5 m |
| Main Level | Great Room | 4.45 m | 5.72 m | 4.45 m x 5.72 m |
| Main Level | Kitchen | 3.96 m | 5.72 m | 3.96 m x 5.72 m |
| Main Level | Dining Room | 3.62 m | 4.29 m | 3.62 m x 4.29 m |
| Main Level | Den | 2.89 m | 3.35 m | 2.89 m x 3.35 m |
https://www.realtor.ca/real-estate/27869137/299-quebec-street-clearview-stayner-stayner
Contact Us
Contact us for more information
Rebecca Ness
Salesperson
www.rebeccaness.com/
www.facebook.com/livinginsouthgeorgianbay/
www.linkedin.com/in/rebeccaness/
4711 Yonge St 10/flr Ste B
Toronto, Ontario M2N 6K8
(866) 530-7737





































