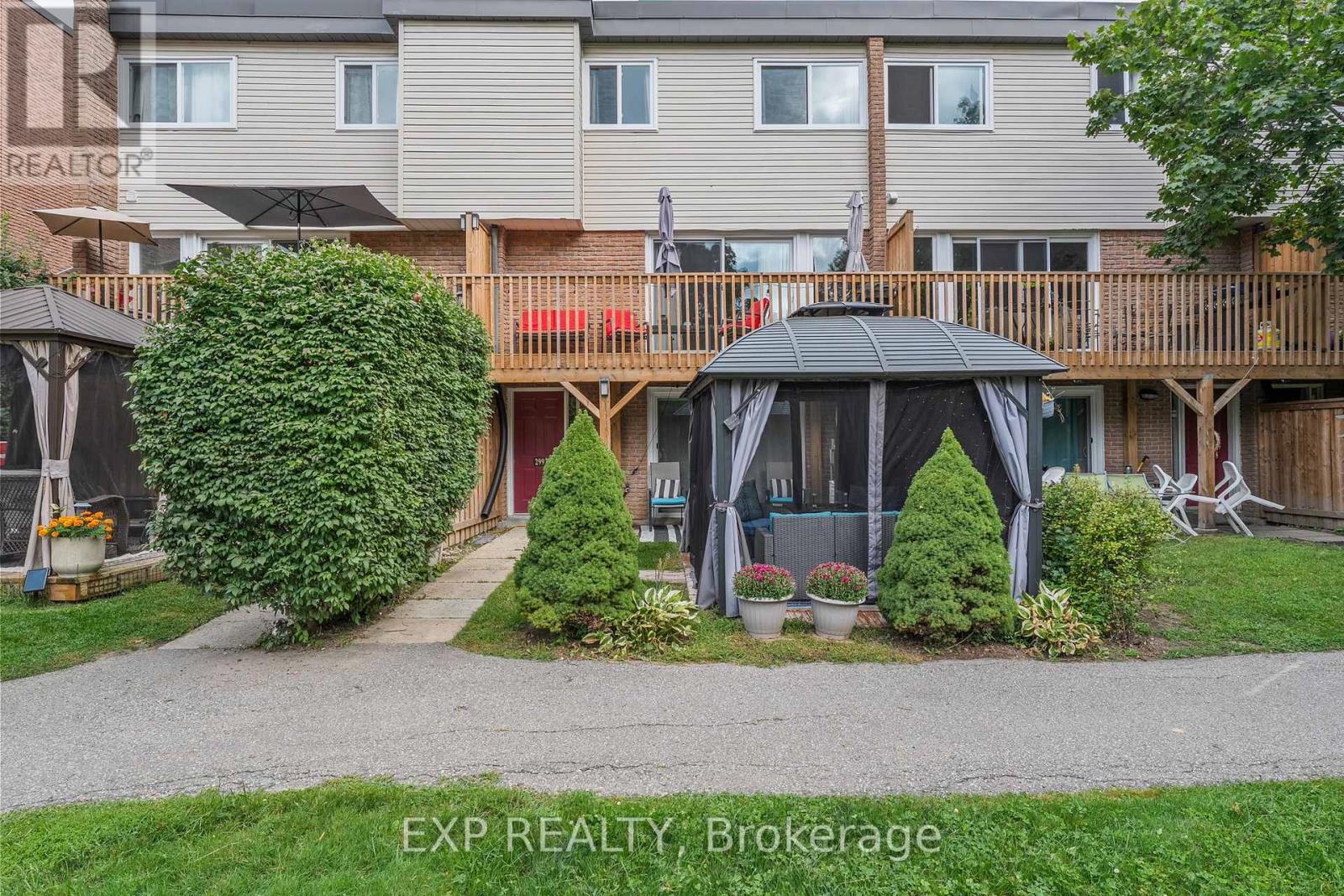299 Milestone Crescent Aurora, Ontario L4G 3M2
$648,000Maintenance, Common Area Maintenance, Insurance, Parking, Water
$807.12 Monthly
Maintenance, Common Area Maintenance, Insurance, Parking, Water
$807.12 MonthlyRare South-Facing Ravine Carriage Home! Spacious 1,980 Sq Ft With Walk-Out Basement That Can Convert To A 4th Bedroom. One Of Only 19 Carriage Units In A 200- Unit Complex With A New Outdoor Pool (2024). Quiet And Peaceful Setting With Tranquil Ravine Views. Numerous Upgrades: Windows (2025), 2 Sliding Doors (2025), Front Carport Door (2025), Balcony (2023), Attic Insulation (2024), Water Heater (2025). Electrical Inspected By ESA. 5 High-End Heat Pump Units Provide Heating And Cooling In Every Room. Kitchen With Bench Seating, New Stainless Steel Appliances And New Washer And Dryer In Laundry Room. All-Season Gazebo Included. 2 Parking Spaces. Prime Location Near Yonge St, Go Station, Top-Rated Schools (Aurora High, Wellington PS), Parks, Trails, Library, Community Centre, Shopping & Medical Offices. (id:24801)
Open House
This property has open houses!
2:00 pm
Ends at:4:00 pm
Property Details
| MLS® Number | N12368156 |
| Property Type | Single Family |
| Community Name | Aurora Village |
| Amenities Near By | Park, Public Transit, Schools |
| Community Features | Pet Restrictions |
| Features | Wooded Area, Ravine, Backs On Greenbelt, Conservation/green Belt, Balcony, Carpet Free, In Suite Laundry |
| Parking Space Total | 2 |
| Pool Type | Outdoor Pool |
| Structure | Deck |
Building
| Bathroom Total | 2 |
| Bedrooms Above Ground | 3 |
| Bedrooms Total | 3 |
| Age | 31 To 50 Years |
| Amenities | Visitor Parking |
| Appliances | Water Heater, Dishwasher, Stove, Refrigerator |
| Architectural Style | Multi-level |
| Basement Development | Finished |
| Basement Features | Walk Out |
| Basement Type | N/a (finished) |
| Cooling Type | Wall Unit |
| Exterior Finish | Aluminum Siding, Brick |
| Fire Protection | Smoke Detectors |
| Flooring Type | Ceramic, Laminate |
| Foundation Type | Concrete |
| Half Bath Total | 1 |
| Heating Fuel | Electric |
| Heating Type | Heat Pump |
| Size Interior | 1,800 - 1,999 Ft2 |
| Type | Row / Townhouse |
Parking
| Carport | |
| Garage | |
| Covered | |
| Tandem |
Land
| Acreage | No |
| Land Amenities | Park, Public Transit, Schools |
Rooms
| Level | Type | Length | Width | Dimensions |
|---|---|---|---|---|
| Second Level | Kitchen | 3.23 m | 2.71 m | 3.23 m x 2.71 m |
| Second Level | Dining Room | 3.23 m | 3.09 m | 3.23 m x 3.09 m |
| Third Level | Primary Bedroom | 4.54 m | 3.88 m | 4.54 m x 3.88 m |
| Third Level | Bedroom 2 | 2.77 m | 2.55 m | 2.77 m x 2.55 m |
| Basement | Recreational, Games Room | 5.16 m | 3.88 m | 5.16 m x 3.88 m |
| Main Level | Living Room | 5.8 m | 5.16 m | 5.8 m x 5.16 m |
| Upper Level | Bedroom 3 | 3.48 m | 2.93 m | 3.48 m x 2.93 m |
| Ground Level | Laundry Room | 3.29 m | 3.23 m | 3.29 m x 3.23 m |
Contact Us
Contact us for more information
Jordyn Ritza
Salesperson
4711 Yonge St 10th Flr, 106430
Toronto, Ontario M2N 6K8
(866) 530-7737



































