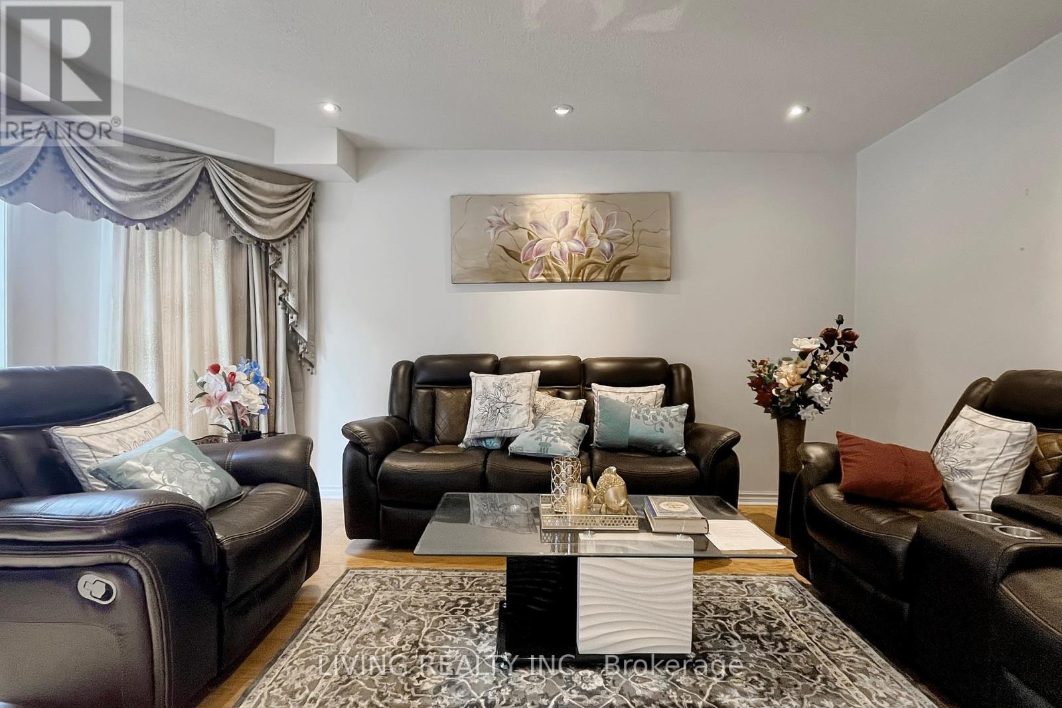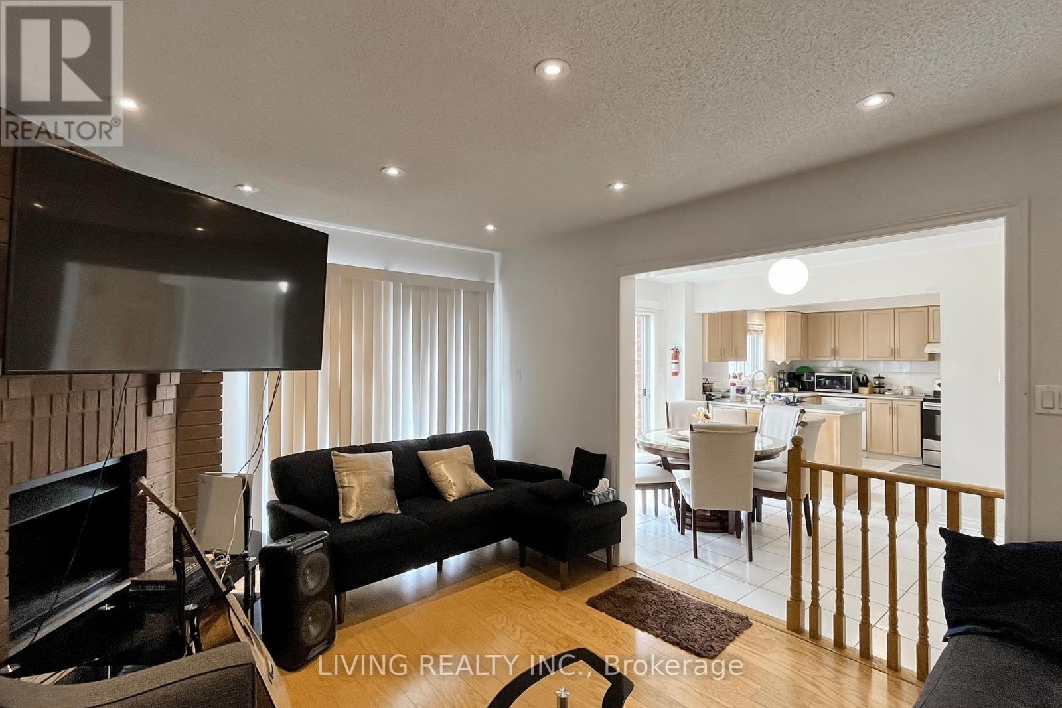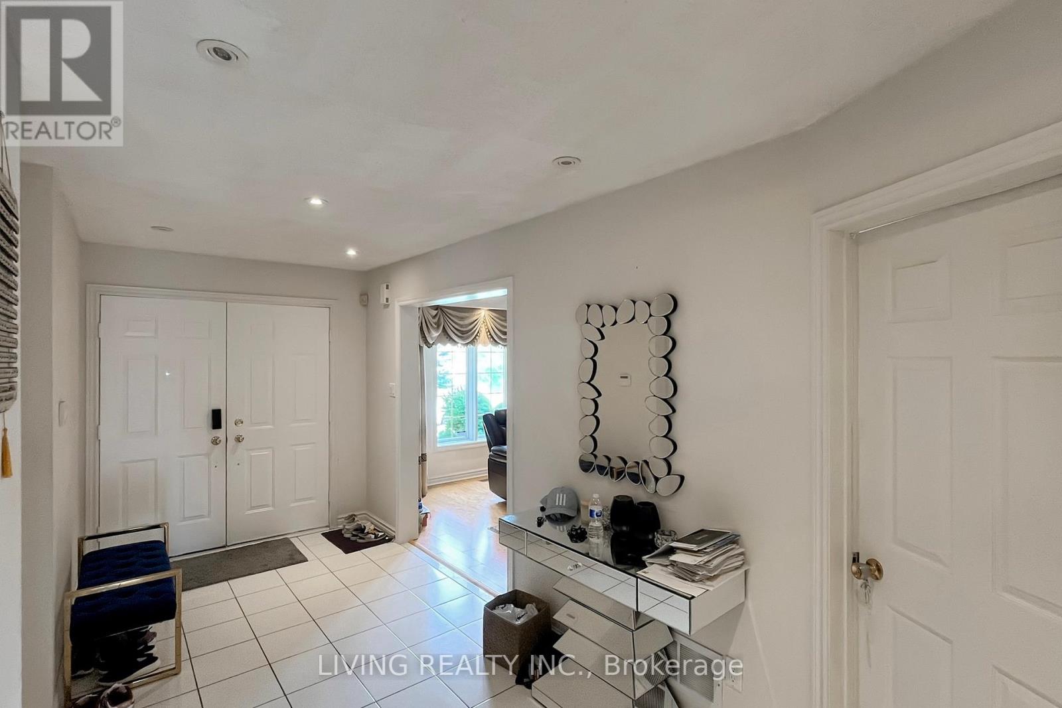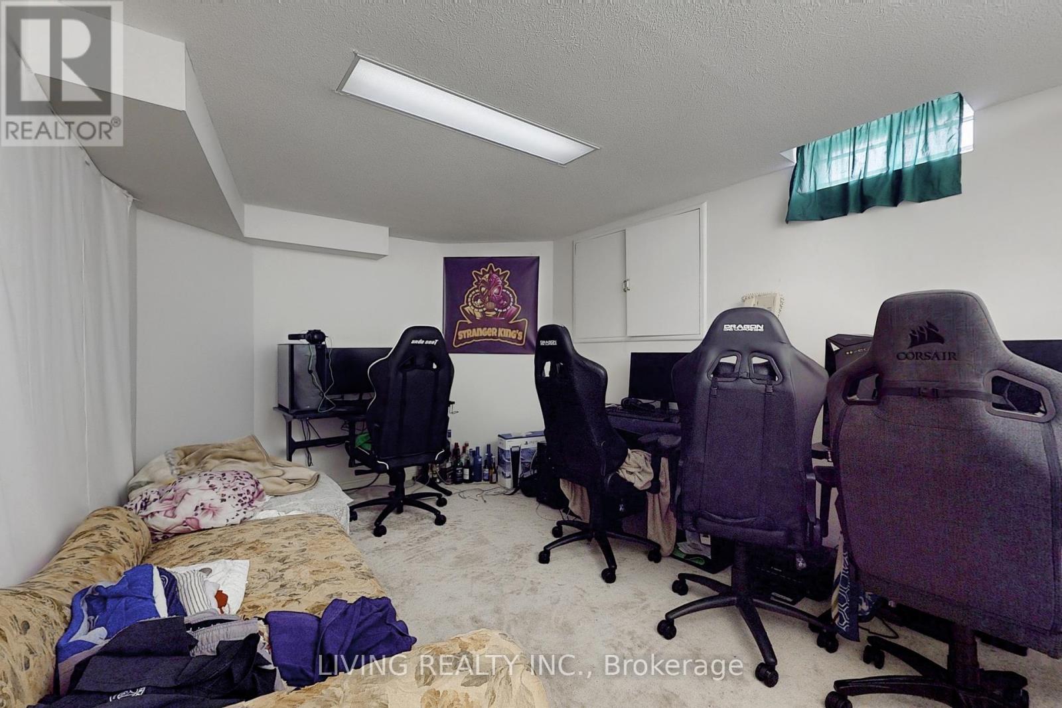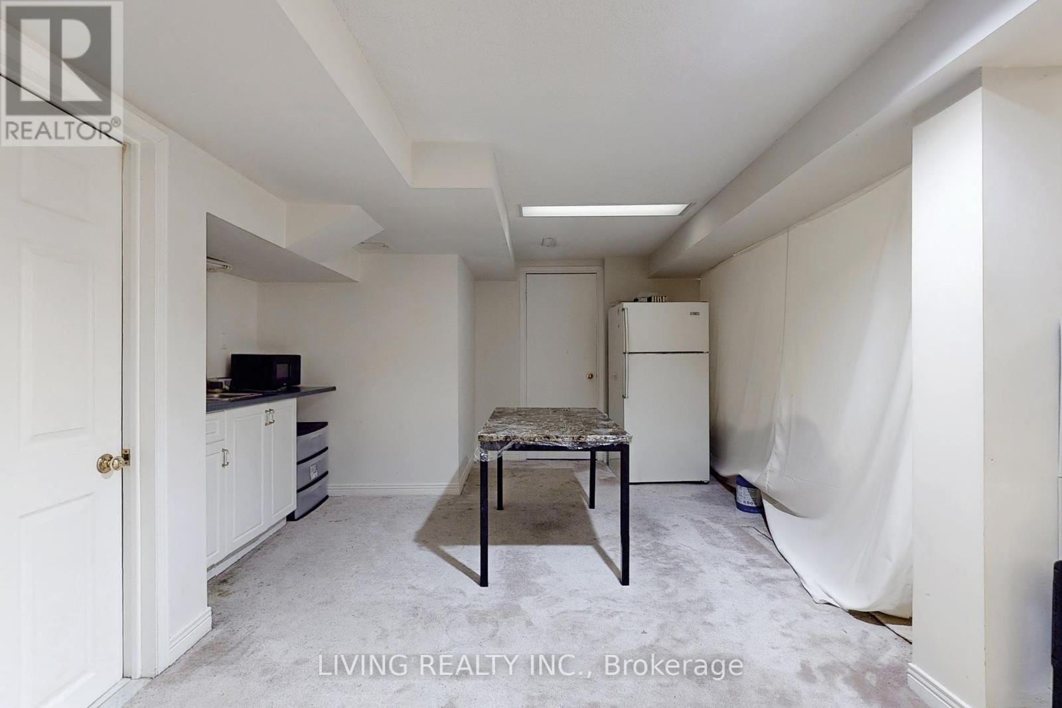299 Highglen Avenue S Markham, Ontario L3S 3M1
$1,750,000
*50 Feet Wide Lot. Interlocking stone Driveway and Front door stair. Two Baywindows Bedroom 2nd Level Facing the street of Highglen. Good size DEN on Main Floor beside Family Rm and Living Rm; Custom Oak Staircase. Main floor 2 pc washroom with shower. Total 4 washroom in the house. Basement finished with 2 bedrm, full bath with rec rm. Buyer and Buyer agent Verify the measurement and taxes. ** Tenant will relocate to another house before March 2025.** (id:24801)
Property Details
| MLS® Number | N11967899 |
| Property Type | Single Family |
| Community Name | Middlefield |
| Parking Space Total | 4 |
Building
| Bathroom Total | 4 |
| Bedrooms Above Ground | 4 |
| Bedrooms Below Ground | 2 |
| Bedrooms Total | 6 |
| Amenities | Fireplace(s) |
| Appliances | Garage Door Opener Remote(s), Dishwasher, Dryer, Refrigerator, Stove, Washer |
| Basement Development | Partially Finished |
| Basement Type | N/a (partially Finished) |
| Construction Style Attachment | Detached |
| Cooling Type | Central Air Conditioning |
| Exterior Finish | Brick |
| Fireplace Present | Yes |
| Flooring Type | Hardwood, Tile |
| Foundation Type | Poured Concrete |
| Heating Fuel | Natural Gas |
| Heating Type | Forced Air |
| Stories Total | 2 |
| Type | House |
| Utility Water | Municipal Water |
Parking
| Attached Garage |
Land
| Acreage | No |
| Sewer | Sanitary Sewer |
| Size Depth | 126 Ft ,7 In |
| Size Frontage | 49 Ft ,2 In |
| Size Irregular | 49.21 X 126.63 Ft |
| Size Total Text | 49.21 X 126.63 Ft |
Rooms
| Level | Type | Length | Width | Dimensions |
|---|---|---|---|---|
| Second Level | Primary Bedroom | 6.1 m | 4 m | 6.1 m x 4 m |
| Second Level | Bedroom 2 | 4.88 m | 4 m | 4.88 m x 4 m |
| Second Level | Bedroom 3 | 4.78 m | 3.05 m | 4.78 m x 3.05 m |
| Second Level | Bedroom 4 | 4.17 m | 3.39 m | 4.17 m x 3.39 m |
| Basement | Recreational, Games Room | Measurements not available | ||
| Basement | Bedroom 5 | Measurements not available | ||
| Main Level | Living Room | 4.57 m | 3.35 m | 4.57 m x 3.35 m |
| Main Level | Dining Room | 4 m | 3.35 m | 4 m x 3.35 m |
| Main Level | Kitchen | 3.51 m | 3.51 m | 3.51 m x 3.51 m |
| Main Level | Eating Area | 4 m | 2.74 m | 4 m x 2.74 m |
| Main Level | Family Room | 5.18 m | 3.35 m | 5.18 m x 3.35 m |
| Main Level | Den | 3.35 m | 2.74 m | 3.35 m x 2.74 m |
Utilities
| Cable | Installed |
| Sewer | Installed |
https://www.realtor.ca/real-estate/27903635/299-highglen-avenue-s-markham-middlefield-middlefield
Contact Us
Contact us for more information
Steve Kung-Chun Cheung
Salesperson
8 Steelcase Rd W Unit C
Markham, Ontario L3R 1B2
(905) 474-1772
(905) 474-0482
www.livingrealty.com/





