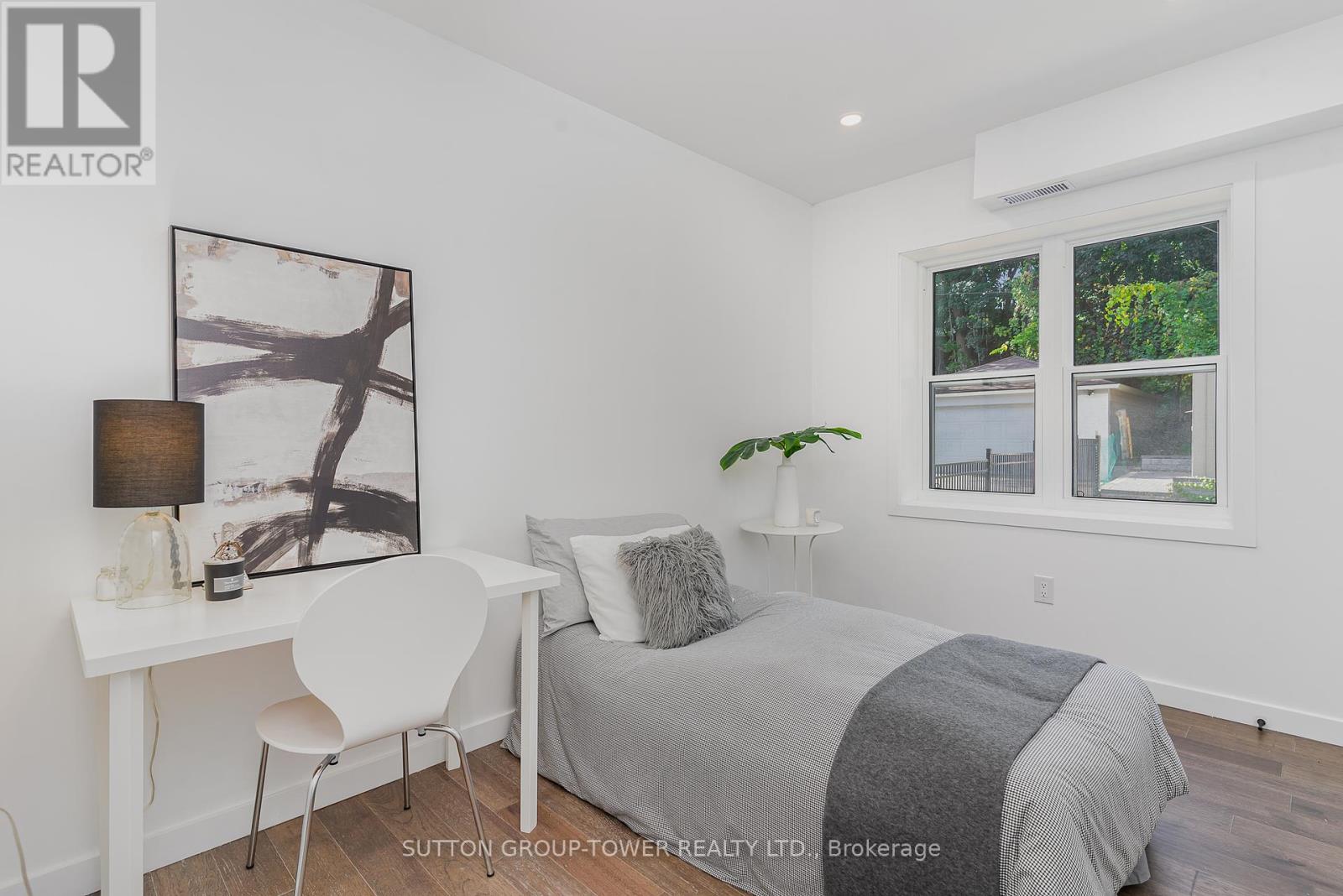298 South Kingsway S Toronto, Ontario M6S 3T9
$2,380,000
Investment Opportunity Of A Lifetime. 3 Gorgeous Apartments In Swansea Area. All The Bells And Whistles Spent On These Beautiful Unit. From 3 Sep. HVAC Systems To 3 Customs Kitchens W/ Quartz Counter Tops. Location, Location, Location Seconds To Bloor West Village And All Its Shops And Amenities. Transit And Schools 1 Block Away. Over 3000 Square Feet Of Renovated Space. Turnkey Opportunity With No Headaches, Investors Dream. Extra 700 Sq Feet Available In The Attic 3rd Floor Unit. **EXTRAS** All Elfs, Brand New Appliances (2 SMEG) And All Washer And Dryer (id:24801)
Property Details
| MLS® Number | W9416700 |
| Property Type | Single Family |
| Community Name | High Park-Swansea |
| Features | Carpet Free |
| Parking Space Total | 5 |
Building
| Bathroom Total | 5 |
| Bedrooms Above Ground | 6 |
| Bedrooms Total | 6 |
| Amenities | Separate Electricity Meters, Separate Heating Controls |
| Appliances | Water Heater |
| Basement Features | Apartment In Basement, Separate Entrance |
| Basement Type | N/a |
| Cooling Type | Central Air Conditioning |
| Exterior Finish | Brick |
| Flooring Type | Hardwood, Laminate |
| Foundation Type | Concrete |
| Half Bath Total | 1 |
| Heating Fuel | Natural Gas |
| Heating Type | Forced Air |
| Stories Total | 2 |
| Type | Triplex |
| Utility Water | Municipal Water |
Parking
| Detached Garage |
Land
| Acreage | No |
| Sewer | Sanitary Sewer |
| Size Depth | 154 Ft |
| Size Frontage | 27 Ft ,6 In |
| Size Irregular | 27.5 X 154 Ft |
| Size Total Text | 27.5 X 154 Ft |
Rooms
| Level | Type | Length | Width | Dimensions |
|---|---|---|---|---|
| Second Level | Living Room | 5.15 m | 4.88 m | 5.15 m x 4.88 m |
| Second Level | Dining Room | 5.15 m | 4.88 m | 5.15 m x 4.88 m |
| Second Level | Kitchen | 4.54 m | 3.54 m | 4.54 m x 3.54 m |
| Second Level | Primary Bedroom | 3.35 m | 3.32 m | 3.35 m x 3.32 m |
| Second Level | Bedroom 2 | 3.35 m | 2.65 m | 3.35 m x 2.65 m |
| Basement | Living Room | 4.36 m | 4.21 m | 4.36 m x 4.21 m |
| Basement | Kitchen | 4.66 m | 3.23 m | 4.66 m x 3.23 m |
| Main Level | Living Room | 4.85 m | 3.63 m | 4.85 m x 3.63 m |
| Main Level | Dining Room | 4.85 m | 3.63 m | 4.85 m x 3.63 m |
| Main Level | Kitchen | 4.39 m | 3.72 m | 4.39 m x 3.72 m |
| Main Level | Primary Bedroom | 5.15 m | 3.34 m | 5.15 m x 3.34 m |
| Main Level | Bedroom 2 | 3.41 m | 2.56 m | 3.41 m x 2.56 m |
Contact Us
Contact us for more information
Rocco Piccininno
Salesperson
www.roccoworks.com
3220 Dufferin St, Unit 7a
Toronto, Ontario M6A 2T3
(416) 783-5000
(416) 783-6082
www.suttongrouptower.com/





























