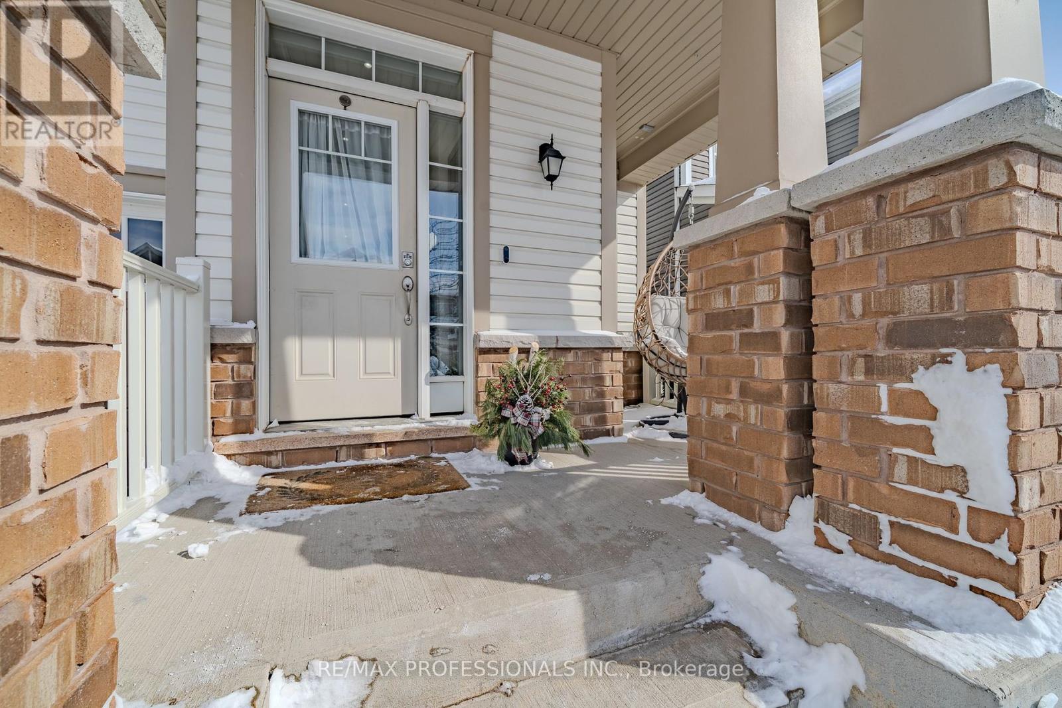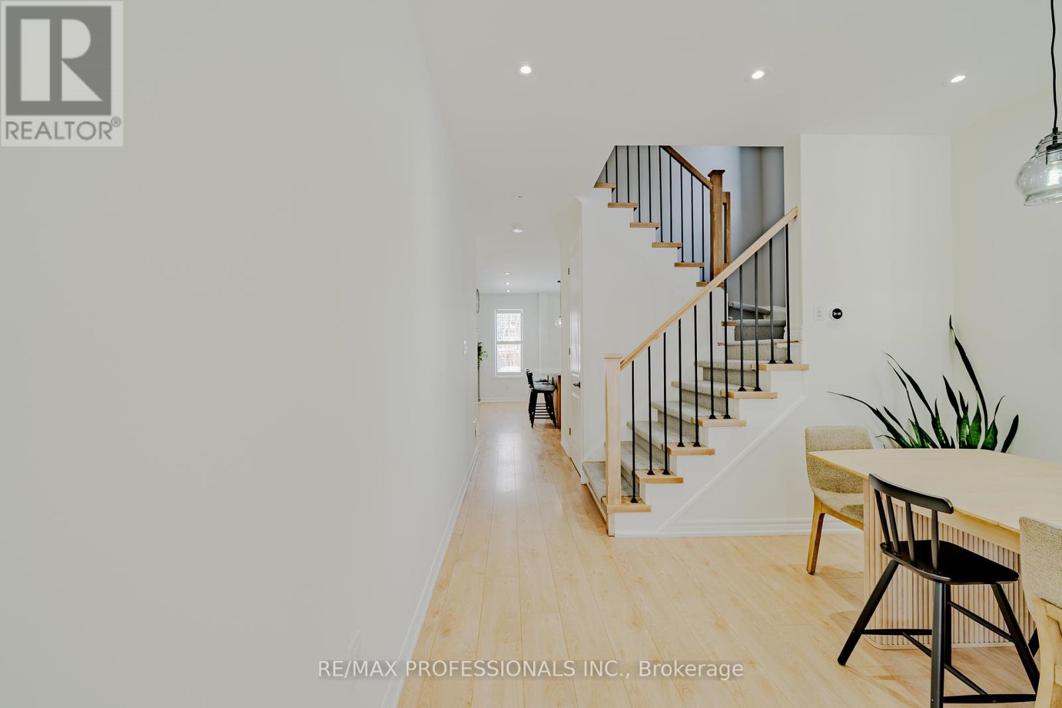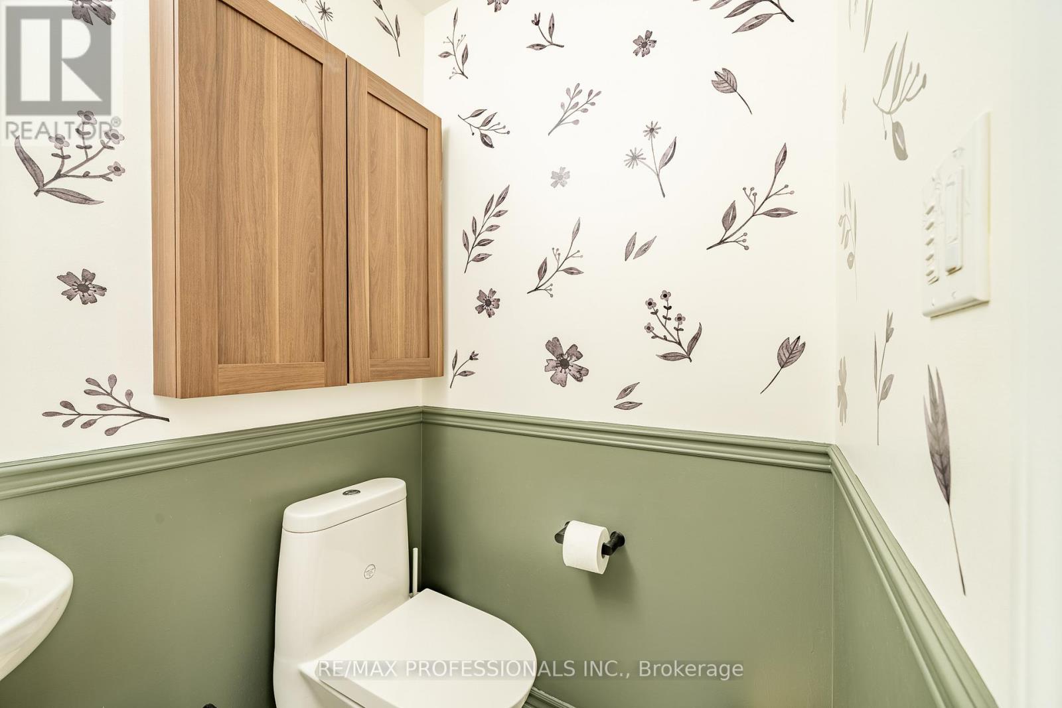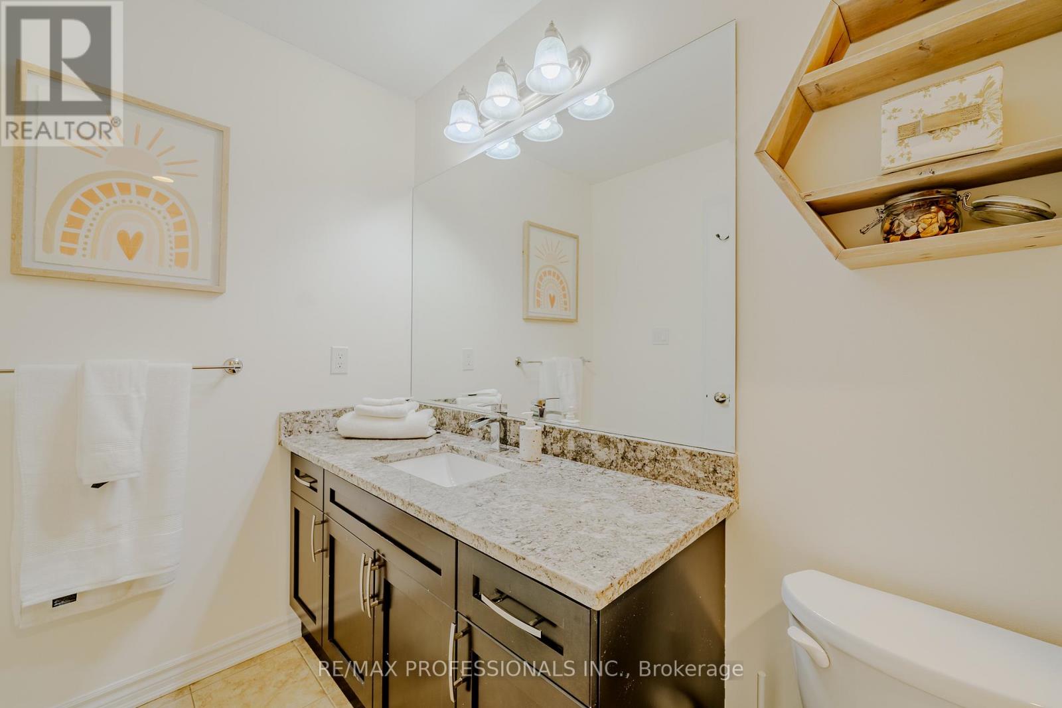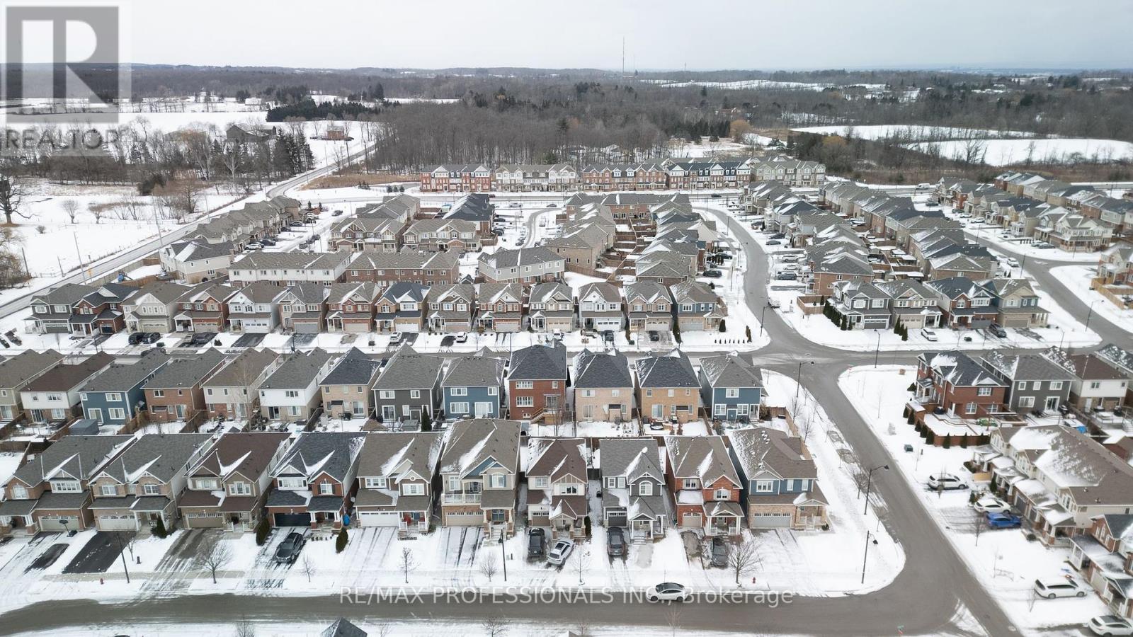297 Fellowes Crescent Hamilton, Ontario L0R 2H3
$1,159,999
Welcome to this amazing detached home, meticulously upgraded throughout! Offering 3 spacious bedrooms and 4 bathrooms, this property is designed for both comfort and luxury. The open-concept kitchen features quartz countertops with backsplash, sleek vinyl flooring, and top-of-the-line stainless steel appliances. Pot lights and California shutters add a touch of elegance, while the primary bedroom boasts a luxurious 5-piece ensuite bathroom. The fully finished basement provides additional living space, complete with a convenient 2-piece washroom. Outside, the addition of a patio in the backyard lends to relaxation and easy outdoor entertaining. Located in a prime area close to parks, shopping, schools, and highways, this home truly has it all. Don't miss the opportunity to see it in person. Pre-Home Inspection report is available. (id:24801)
Open House
This property has open houses!
2:00 pm
Ends at:4:00 pm
Property Details
| MLS® Number | X11981533 |
| Property Type | Single Family |
| Community Name | Waterdown |
| Equipment Type | Water Heater |
| Parking Space Total | 3 |
| Rental Equipment Type | Water Heater |
Building
| Bathroom Total | 4 |
| Bedrooms Above Ground | 3 |
| Bedrooms Total | 3 |
| Appliances | Garage Door Opener Remote(s), Dishwasher, Dryer, Microwave, Refrigerator, Stove, Washer, Window Coverings |
| Basement Development | Finished |
| Basement Type | N/a (finished) |
| Construction Style Attachment | Detached |
| Cooling Type | Central Air Conditioning |
| Exterior Finish | Aluminum Siding, Vinyl Siding |
| Fireplace Present | Yes |
| Flooring Type | Laminate |
| Foundation Type | Poured Concrete |
| Half Bath Total | 2 |
| Heating Fuel | Natural Gas |
| Heating Type | Forced Air |
| Stories Total | 2 |
| Type | House |
| Utility Water | Municipal Water |
Parking
| Attached Garage |
Land
| Acreage | No |
| Sewer | Sanitary Sewer |
| Size Depth | 91 Ft ,10 In |
| Size Frontage | 31 Ft ,2 In |
| Size Irregular | 31.17 X 91.86 Ft |
| Size Total Text | 31.17 X 91.86 Ft |
Rooms
| Level | Type | Length | Width | Dimensions |
|---|---|---|---|---|
| Second Level | Primary Bedroom | 3.96 m | 4.11 m | 3.96 m x 4.11 m |
| Second Level | Bedroom 2 | 3.1 m | 3.35 m | 3.1 m x 3.35 m |
| Second Level | Bedroom 3 | 3.63 m | 2.64 m | 3.63 m x 2.64 m |
| Basement | Family Room | 5.08 m | 4.78 m | 5.08 m x 4.78 m |
| Basement | Office | 2.44 m | 2.44 m | 2.44 m x 2.44 m |
| Main Level | Dining Room | 3.51 m | 3.3 m | 3.51 m x 3.3 m |
| Main Level | Kitchen | 2.49 m | 5.66 m | 2.49 m x 5.66 m |
| Main Level | Living Room | 4.42 m | 3.66 m | 4.42 m x 3.66 m |
https://www.realtor.ca/real-estate/27936802/297-fellowes-crescent-hamilton-waterdown-waterdown
Contact Us
Contact us for more information
Lloyd Serrano
Broker
lloydsoldit.com/
facebook.com/imlloydserrano
(416) 232-9000
(416) 232-1281







