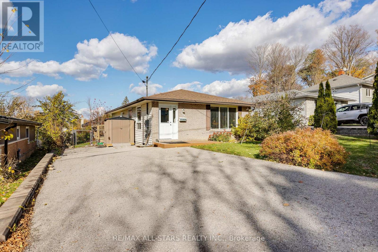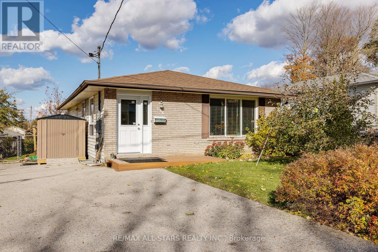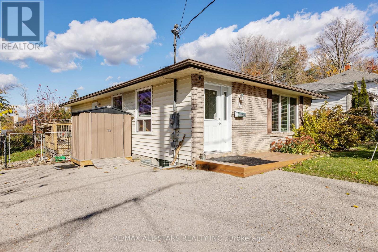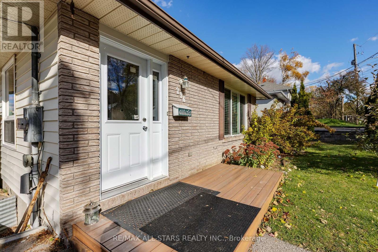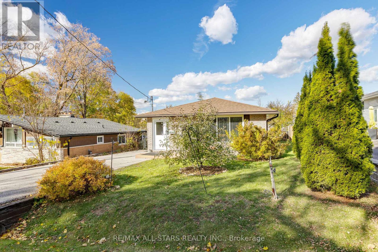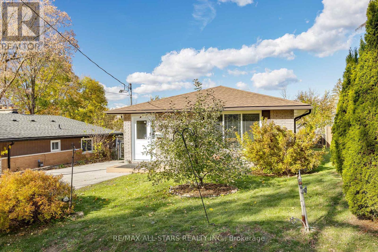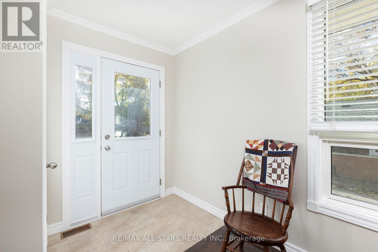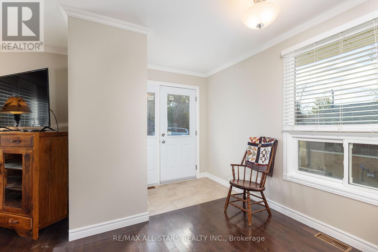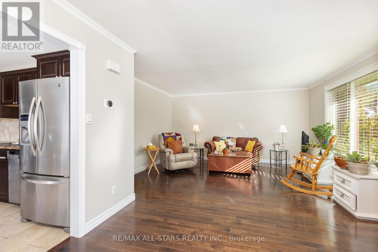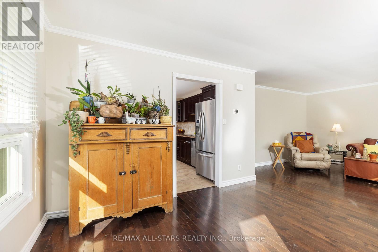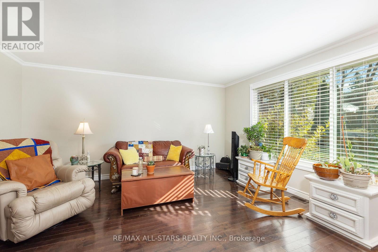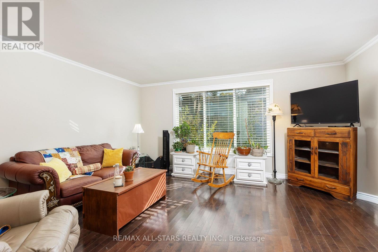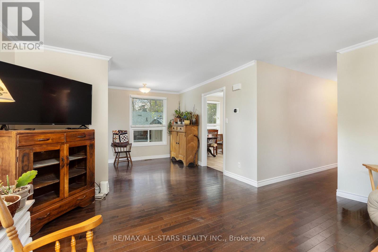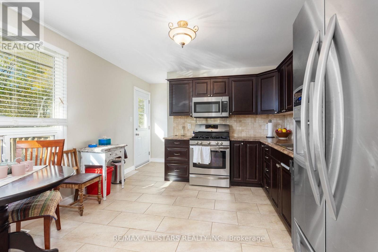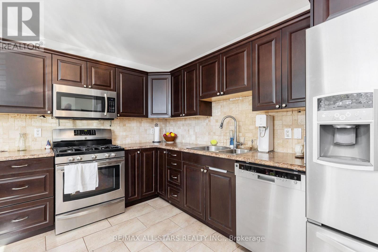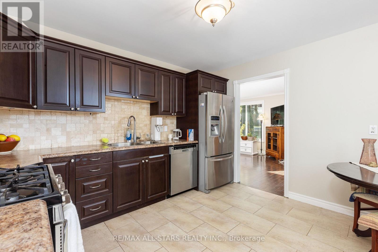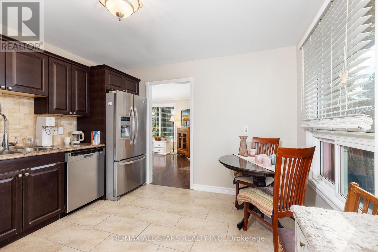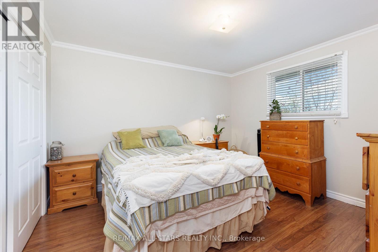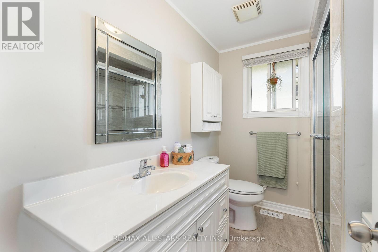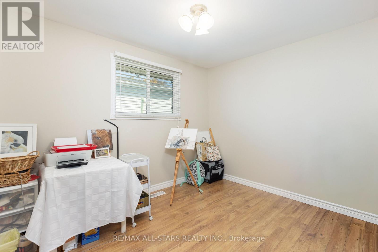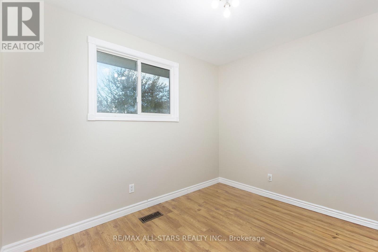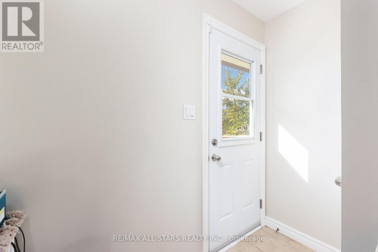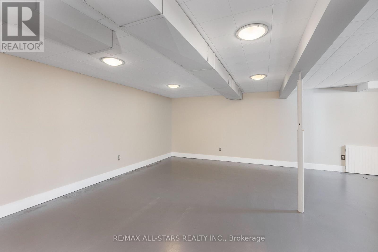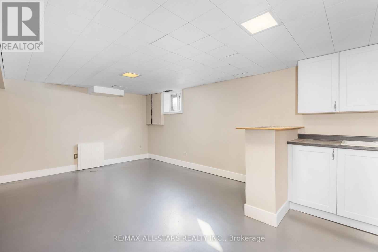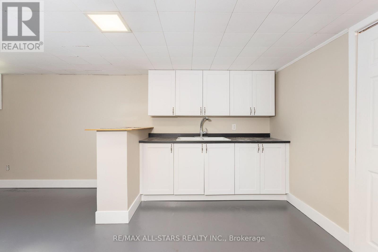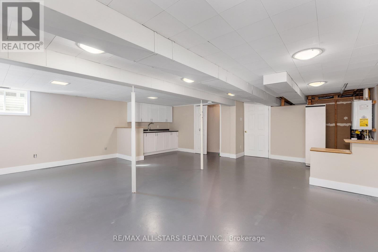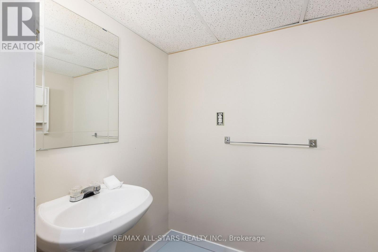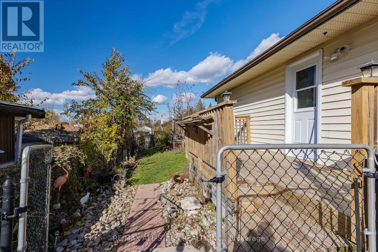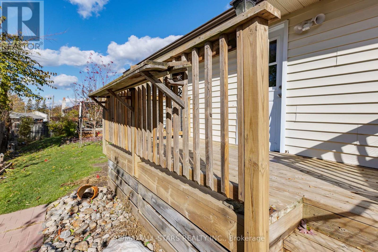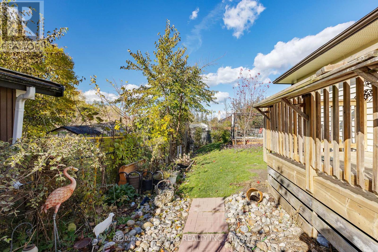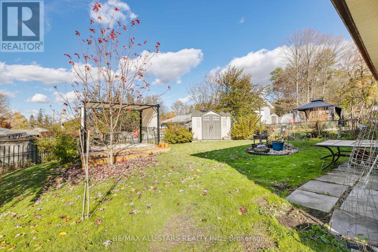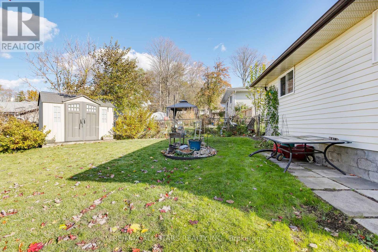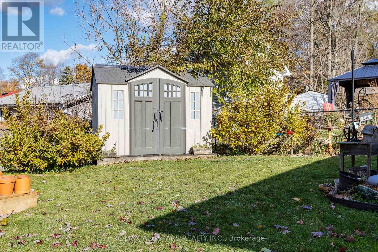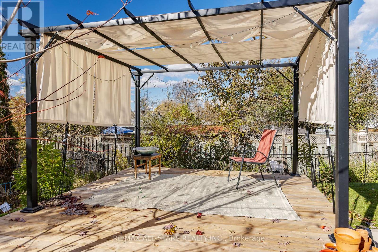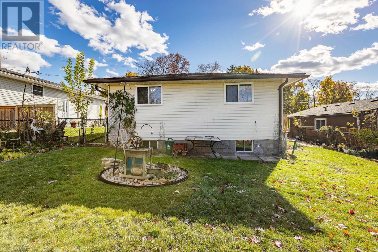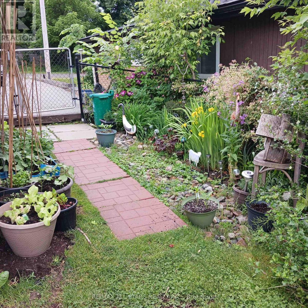296 Terrace Drive Georgina, Ontario L4P 2Y8
$699,000
This beautiful 3 bedroom bungalow at 296 Terrace Dr. features gleaming hardwood and ceramic floors throughout. The fabulous eat in kitchen includes a stone backsplash, dark cabinets, beautiful countertops and stainless steel appliances, perfect for cooking and entertaining. Spacious bedrooms offer ample closet space, while the updated bathroom includes a walk in glass shower and main floor laundry. The bright basement with a separate entrance is ideal as an in-law suite, complete with a kitchenette and 2 piece bath. Large above-ground windows fill the home with natural light. Enjoy the paved driveway and from composite deck, fenced yard and a location just minutes to Hwy 404 and steps to the lake. (id:24801)
Property Details
| MLS® Number | N12511338 |
| Property Type | Single Family |
| Community Name | Keswick South |
| Equipment Type | Water Heater |
| Parking Space Total | 4 |
| Rental Equipment Type | Water Heater |
Building
| Bathroom Total | 2 |
| Bedrooms Above Ground | 3 |
| Bedrooms Total | 3 |
| Appliances | Dishwasher, Dryer, Stove, Washer, Refrigerator |
| Architectural Style | Bungalow |
| Basement Development | Partially Finished |
| Basement Type | N/a (partially Finished) |
| Construction Style Attachment | Detached |
| Cooling Type | Central Air Conditioning |
| Exterior Finish | Aluminum Siding, Brick |
| Flooring Type | Hardwood, Laminate |
| Foundation Type | Block |
| Half Bath Total | 1 |
| Heating Fuel | Natural Gas |
| Heating Type | Forced Air |
| Stories Total | 1 |
| Size Interior | 1,100 - 1,500 Ft2 |
| Type | House |
| Utility Water | Municipal Water |
Parking
| No Garage |
Land
| Acreage | No |
| Sewer | Sanitary Sewer |
| Size Depth | 119 Ft ,4 In |
| Size Frontage | 50 Ft |
| Size Irregular | 50 X 119.4 Ft |
| Size Total Text | 50 X 119.4 Ft |
Rooms
| Level | Type | Length | Width | Dimensions |
|---|---|---|---|---|
| Basement | Recreational, Games Room | 6.92 m | 6.56 m | 6.92 m x 6.56 m |
| Basement | Workshop | 6.1 m | 4.23 m | 6.1 m x 4.23 m |
| Main Level | Kitchen | 3.65 m | 3.52 m | 3.65 m x 3.52 m |
| Main Level | Living Room | 4.62 m | 4.81 m | 4.62 m x 4.81 m |
| Main Level | Foyer | 3.75 m | 2.41 m | 3.75 m x 2.41 m |
| Main Level | Primary Bedroom | 3.74 m | 3.52 m | 3.74 m x 3.52 m |
| Main Level | Bedroom 2 | 3.05 m | 2.68 m | 3.05 m x 2.68 m |
| Main Level | Bedroom 3 | 3.33 m | 2.73 m | 3.33 m x 2.73 m |
https://www.realtor.ca/real-estate/29069606/296-terrace-drive-georgina-keswick-south-keswick-south
Contact Us
Contact us for more information
David A. Metherall
Broker
(905) 955-1084
www.teammetherall.com/
www.facebook.com/TeamMetherall
430 The Queensway South
Keswick, Ontario L4P 2E1
(905) 476-4111
(905) 476-8608
www.remaxallstars.ca/
Randi Lyn Metherall
Salesperson
www.teammetherall.com/
430 The Queensway South
Keswick, Ontario L4P 2E1
(905) 476-4111
(905) 476-8608
www.remaxallstars.ca/


