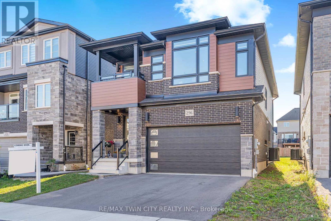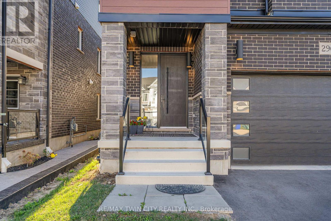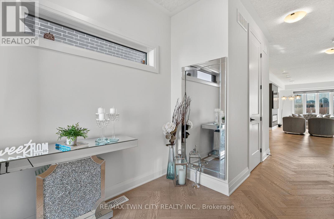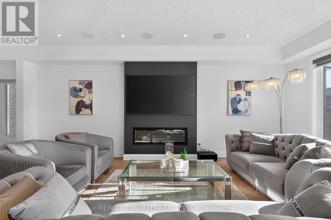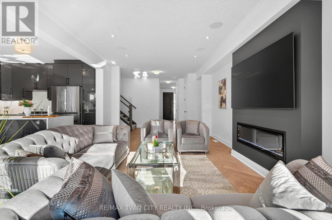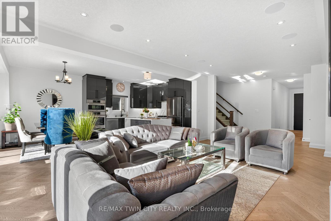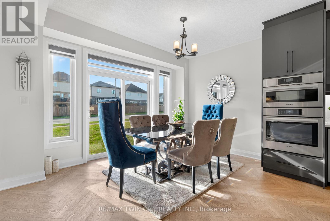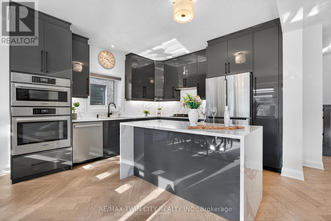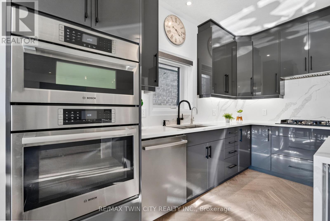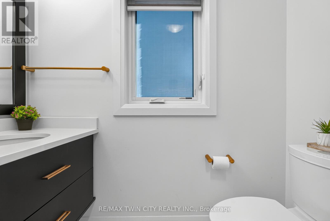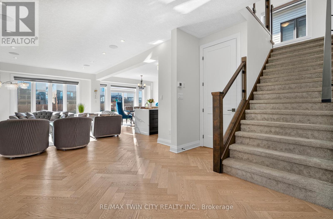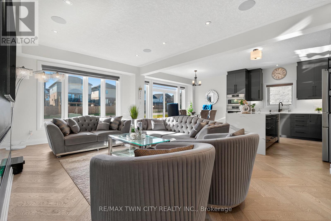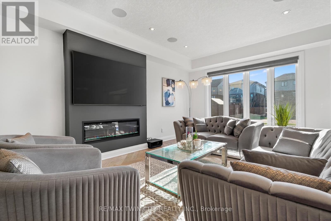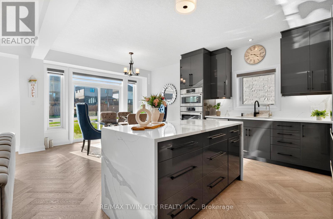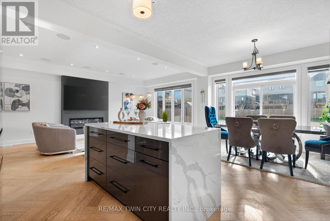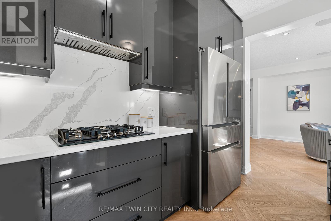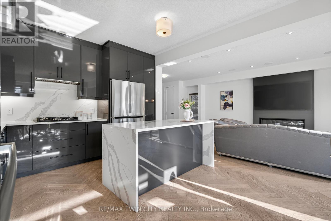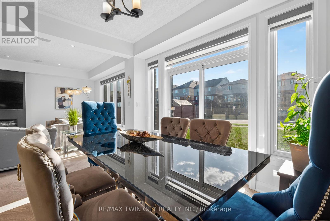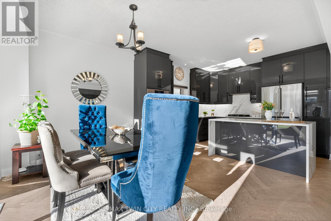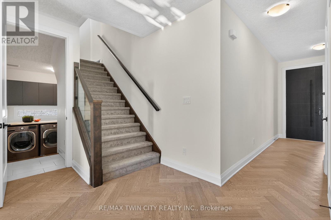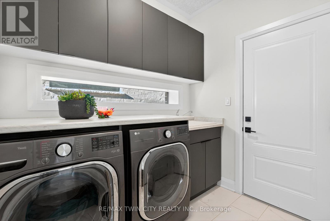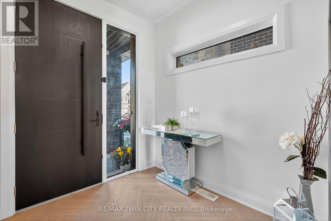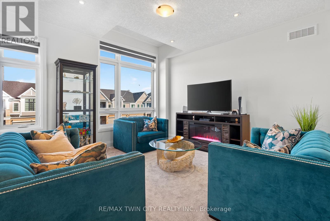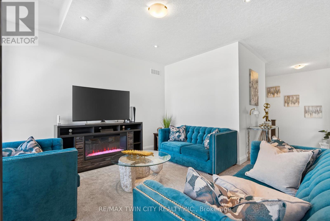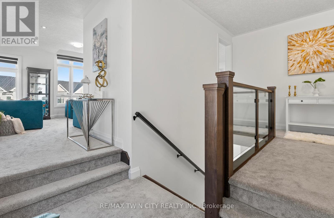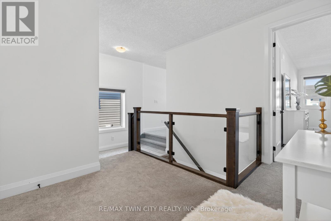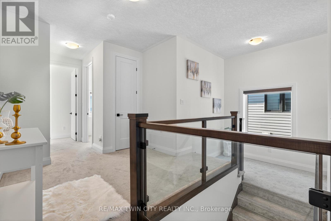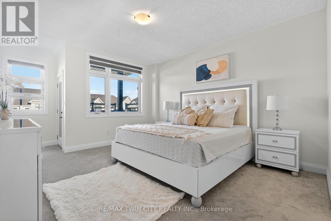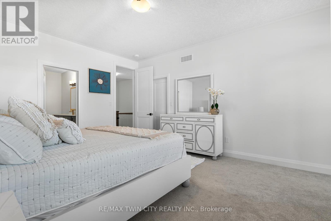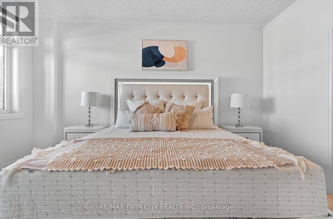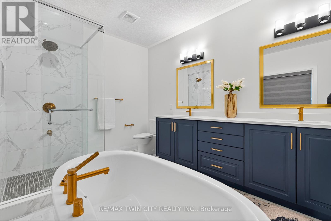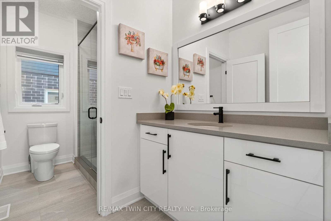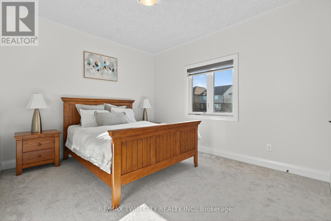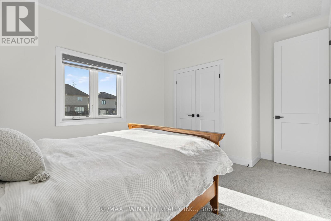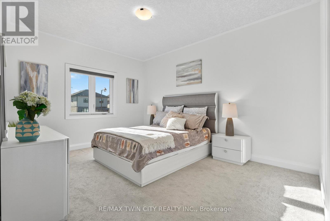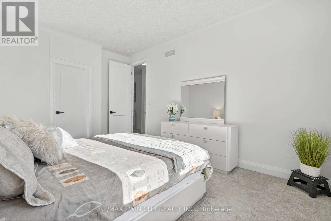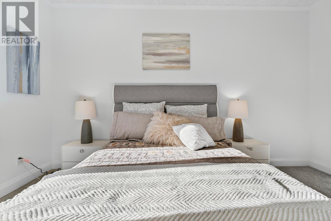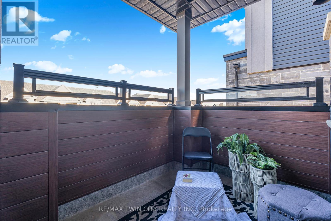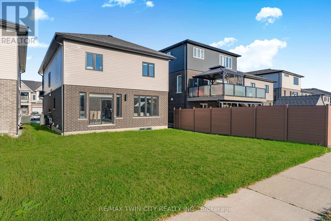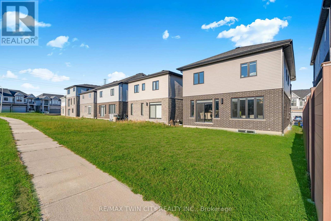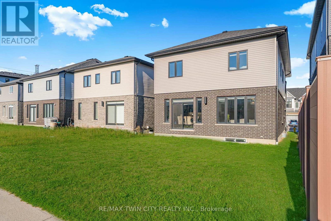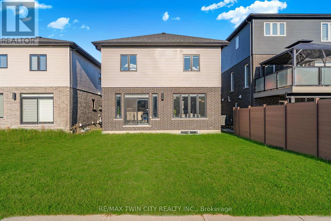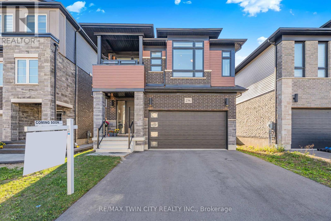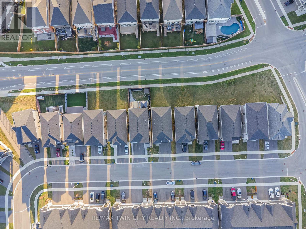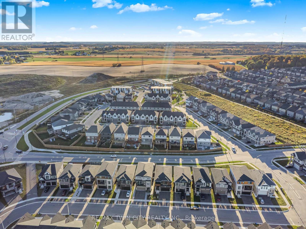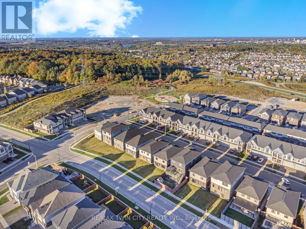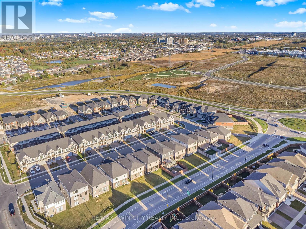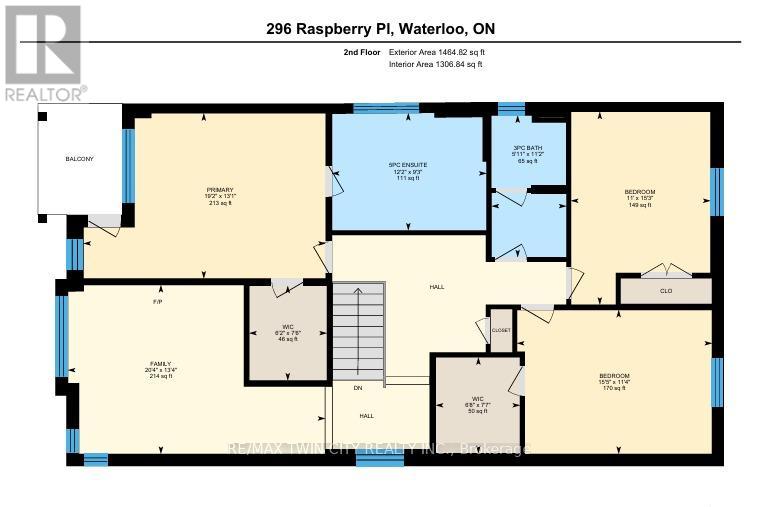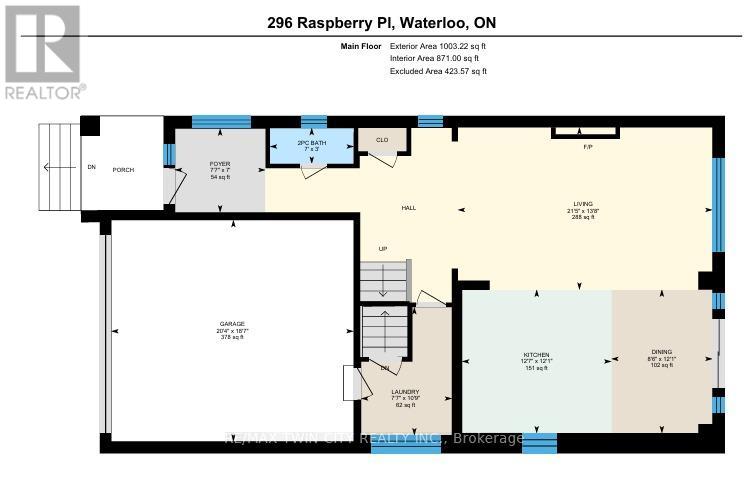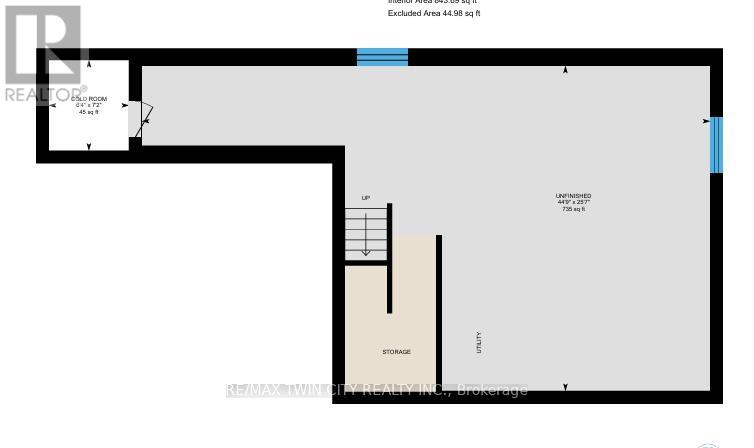296 Raspberry Place Waterloo, Ontario N2V 0H3
$1,249,900
A PROPERTY WITH A CLASS OF ITS OWN: Welcome to 296 Raspberry Place, Waterloo. A rare offering in the very desiring Vista Hills community, Built in 2022 by Activa Homes, this contemporary masterpiece offer plethora of upgrades. This East-facing house leads to a welcoming foyer with ENGINEERED HARDWOOD FLOORS on the main level, 9-ft CEILING on both levels, elegantly placed POT LIGHTS and CEILING-HIGH upgraded Doors, reflecting a tone of lavishness. The custom made kitchen is a showstopper featuring luxurious ceiling-height cabinets with Soft Close, Quartz countertops Extended to back, under-cabinet lighting, built-in high-end Bosch SS Appliances, Built-in range hood and Grand centre island. Living room with Fireplace on Accent wall, Built-In CEILING SPEAKERS with Yamaha receiver, creating home Theatre experience with an Elite touch. Floating vanity powder room and main-level laundry is the perfect cherry on top. The GLASS Railing stairs leads to the upper level, with 4 generously sized bedrooms, 2 with its own walk-in closet, quartz vanity in all bathrooms. The primary suite, complete with a spa-inspired 5+pc ensuite featuring a soaker tub and glass shower plus a private balcony giving a Resort-inspired elegance. A wall of windows bathes each room in natural light, creating a bright and airy atmosphere. Downstairs, The fully excavated basement offers endless possibilities with bathroom rough-in, cold room, ample storage and Direct ACCESS from Garage, making it ideal for a future in-law suite or legal duplex. Outside, the party-sized backyard provides the perfect setting for summer fun and family gatherings, with room to create your dream outdoor space. The 4-car parking (2-car garage + 2-car driveway) ensures convenience for all. Situated close to top-rated schools, parks, Costco, Canadian Tire and The Boardwalk Plaza, this home is surrounded by every amenity you could wish for. Don't miss your chance to own a property that truly stands out, Book your showing today. (id:24801)
Property Details
| MLS® Number | X12461037 |
| Property Type | Single Family |
| Features | Sump Pump |
| Parking Space Total | 4 |
Building
| Bathroom Total | 3 |
| Bedrooms Above Ground | 4 |
| Bedrooms Total | 4 |
| Amenities | Fireplace(s) |
| Appliances | Garage Door Opener Remote(s), Oven - Built-in, Water Heater, Water Softener, Water Treatment, Dishwasher, Dryer, Garage Door Opener, Microwave, Hood Fan, Stove, Washer, Window Coverings, Refrigerator |
| Basement Development | Unfinished |
| Basement Features | Separate Entrance |
| Basement Type | N/a, N/a (unfinished) |
| Construction Style Attachment | Detached |
| Cooling Type | Central Air Conditioning, Air Exchanger |
| Exterior Finish | Brick, Vinyl Siding |
| Fireplace Present | Yes |
| Foundation Type | Poured Concrete |
| Half Bath Total | 1 |
| Heating Fuel | Natural Gas |
| Heating Type | Forced Air |
| Stories Total | 2 |
| Size Interior | 2,000 - 2,500 Ft2 |
| Type | House |
| Utility Water | Municipal Water |
Parking
| Attached Garage | |
| Garage |
Land
| Acreage | No |
| Sewer | Sanitary Sewer |
| Size Depth | 111 Ft |
| Size Frontage | 36 Ft |
| Size Irregular | 36 X 111 Ft |
| Size Total Text | 36 X 111 Ft |
| Zoning Description | R6-s |
Rooms
| Level | Type | Length | Width | Dimensions |
|---|---|---|---|---|
| Second Level | Bathroom | 3.4 m | 1.8 m | 3.4 m x 1.8 m |
| Second Level | Bedroom | 4 m | 6.2 m | 4 m x 6.2 m |
| Second Level | Primary Bedroom | 3.9 m | 5.8 m | 3.9 m x 5.8 m |
| Second Level | Bedroom 3 | 4.6 m | 3.3 m | 4.6 m x 3.3 m |
| Second Level | Bedroom 4 | 3.4 m | 4.7 m | 3.4 m x 4.7 m |
| Second Level | Bathroom | 2.8 m | 3.7 m | 2.8 m x 3.7 m |
| Basement | Cold Room | 2.1 m | 1.9 m | 2.1 m x 1.9 m |
| Main Level | Bathroom | 0.9 m | 2.13 m | 0.9 m x 2.13 m |
| Main Level | Living Room | 4.1 m | 6.5 m | 4.1 m x 6.5 m |
| Main Level | Kitchen | 3.6 m | 3.8 m | 3.6 m x 3.8 m |
| Main Level | Dining Room | 3.6 m | 2.5 m | 3.6 m x 2.5 m |
| Main Level | Laundry Room | 3.2 m | 2.3 m | 3.2 m x 2.3 m |
https://www.realtor.ca/real-estate/28986838/296-raspberry-place-waterloo
Contact Us
Contact us for more information
Anurag Sharma
Broker
www.anuraghomes.ca/
www.facebook.com/AnuragRealEstate/
x.com/youragentAnurag
www.linkedin.com/in/anurag-sharma-2567a518
901 Victoria Street N Unit B
Kitchener, Ontario N2B 3C3
(519) 579-4110
www.remaxtwincity.com/


