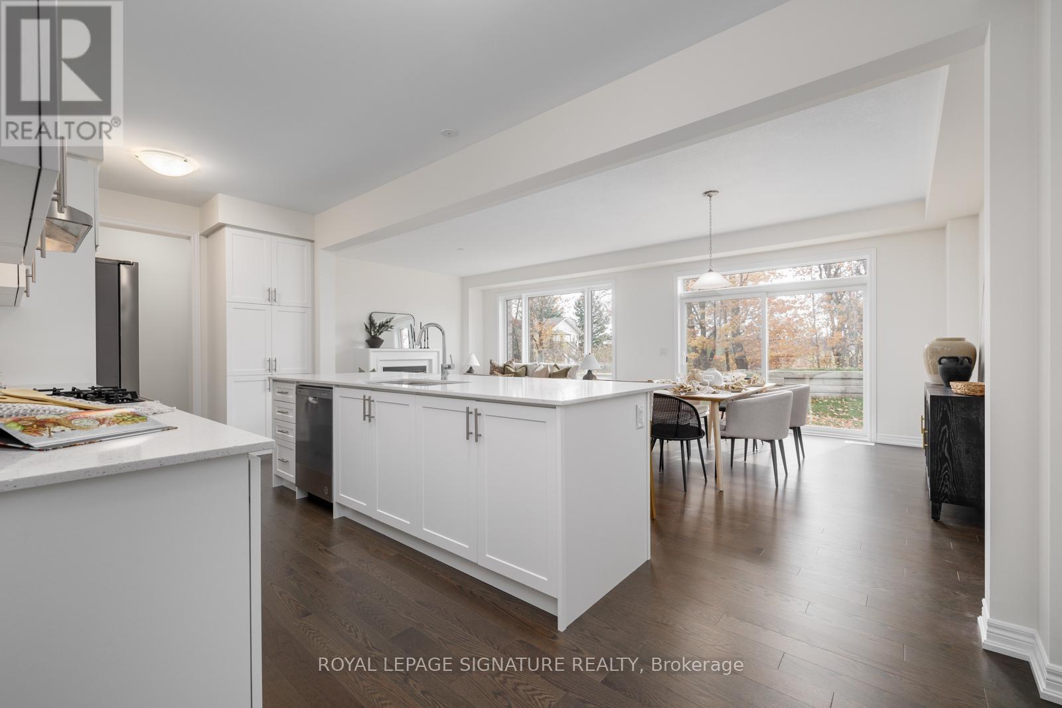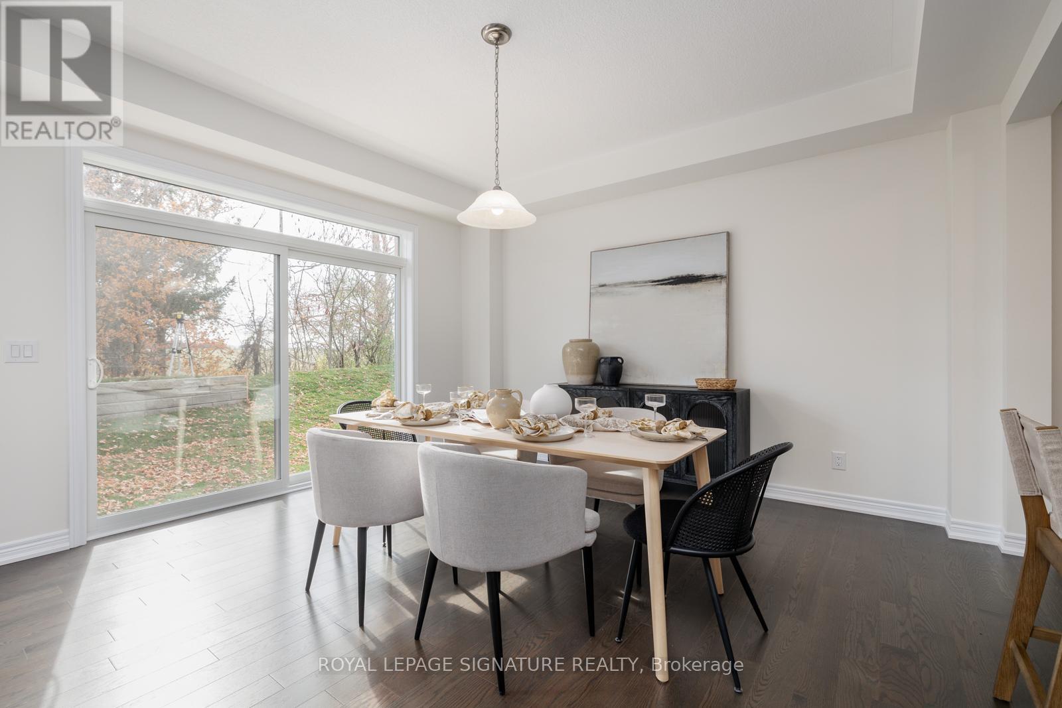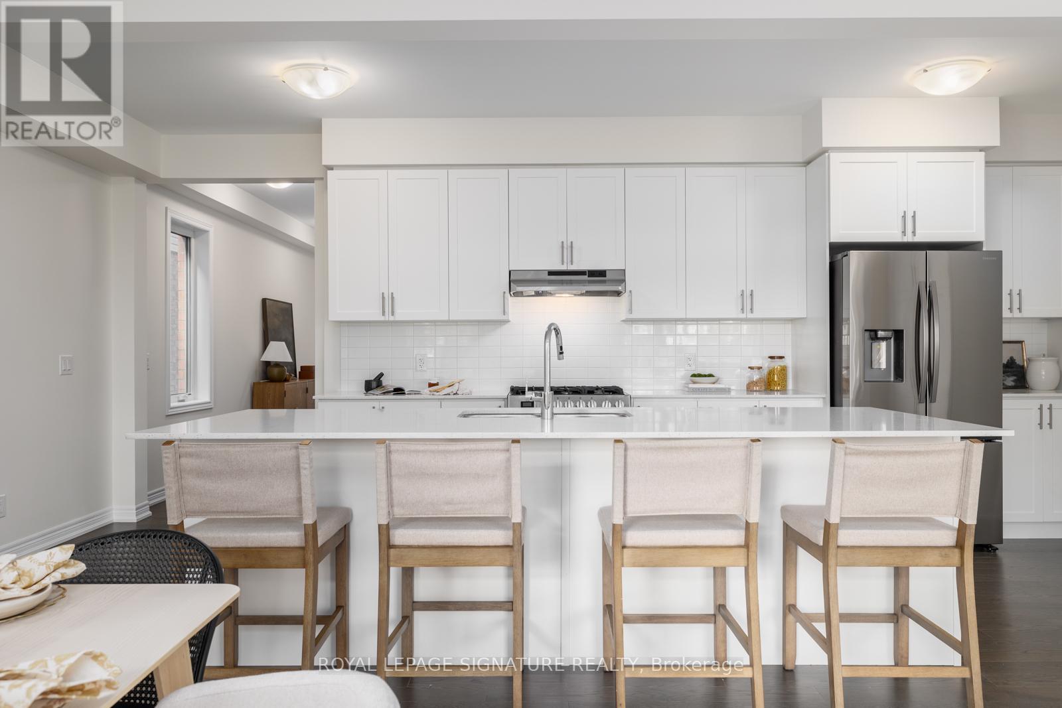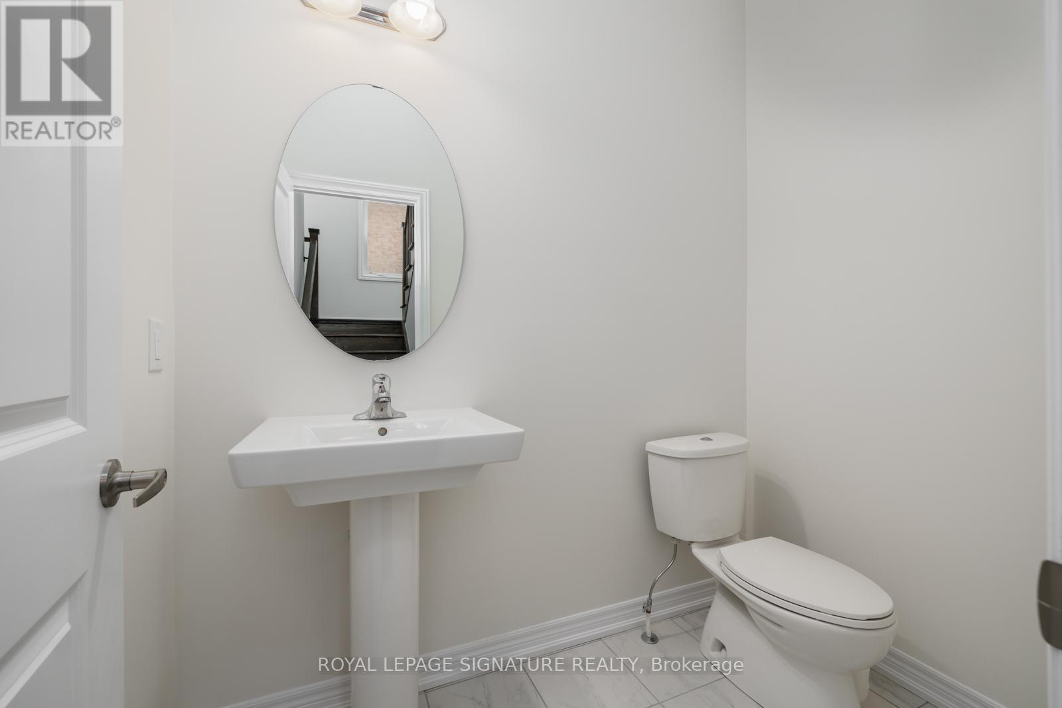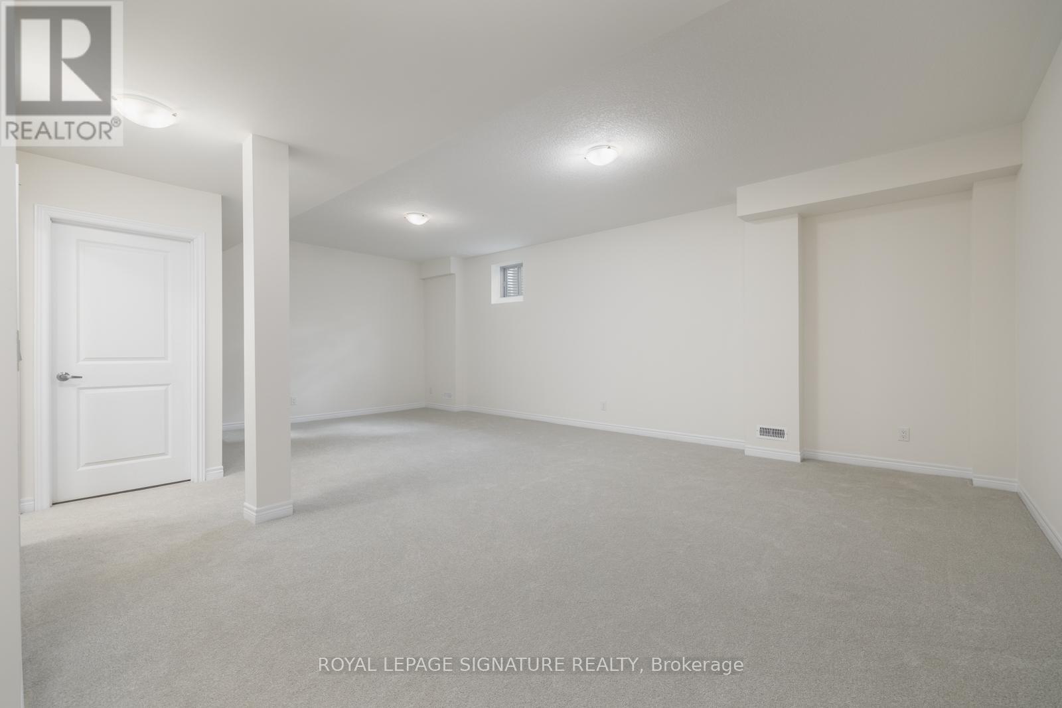296 Broadacre Drive Kitchener, Ontario N2R 0S6
$1,198,000
Experience Comfort and Contemporary Living in this Newly Built 4 Bedroom, 4.5 Bathroom, Double Car Garage Detached Home in the Up And Coming Huron Community in Kitchener.The Heart Of The Home Is A Stylish Entertainment Space Where the Open Concept Living, Dining and Kitchen Area Flows Smoothly. Enjoy The Chefs Kitchen Boasting Granite Countertops, Backsplash, Stainless Steel Appliances, a Coffee Nook and a Big Kitchen Island. The Gas Fireplace Makes the Living Room Cozy. Dreamy Natural Light Bathes the Space Making the Perfect Spot for Family Bonding and Entertaining Guests. Gorgeous Oak Hardwood Floors in Your Main Floor, Oak Staircases, Large Windows and Soaring Ceilings Throughout. Step Out Through The Sliding Glass Doors To Your Backyard with No Neighbours Behind. Ascend to the Second Floor and Retreat To A Massive Primary Bedroom with a Walk-In Closet, a Lavish Ensuite 5 Pc Bathroom with Stunning Soaker Tub, Double Vanity with Granite Countertops and a Massive Glass Shower Overlooking the Peaceful Greeneries. Three More Spacious Bedrooms For the Rest of the Family with Large Windows and Closets Complete with Ensuite and Semi-Ensuite Baths. The Finished Basement is Ideal for a Recreation Area, a Home Office or Whatever Your Heart Desires. Built with Quality by Heathwood Homes, You'll Surely Fall In Love In This Home! Close to All Amenities Such As Schools, Parks, Restaurants, Grocery Stores, Community Centre, and Minutes to Hwy 401. **** EXTRAS **** S.S. Fridge, Electric Stove, Range Hood, Dishwasher, Washer, Dryer & All Electric Light Fixtures. (id:24801)
Property Details
| MLS® Number | X10412644 |
| Property Type | Single Family |
| Parking Space Total | 4 |
Building
| Bathroom Total | 5 |
| Bedrooms Above Ground | 4 |
| Bedrooms Total | 4 |
| Basement Development | Finished |
| Basement Type | Full (finished) |
| Construction Style Attachment | Detached |
| Cooling Type | Central Air Conditioning |
| Exterior Finish | Brick, Vinyl Siding |
| Fireplace Present | Yes |
| Flooring Type | Hardwood, Carpeted |
| Foundation Type | Unknown |
| Half Bath Total | 1 |
| Heating Fuel | Natural Gas |
| Heating Type | Forced Air |
| Stories Total | 2 |
| Size Interior | 2,000 - 2,500 Ft2 |
| Type | House |
| Utility Water | Municipal Water |
Parking
| Garage |
Land
| Acreage | No |
| Sewer | Sanitary Sewer |
| Size Depth | 114 Ft ,9 In |
| Size Frontage | 34 Ft |
| Size Irregular | 34 X 114.8 Ft |
| Size Total Text | 34 X 114.8 Ft |
Rooms
| Level | Type | Length | Width | Dimensions |
|---|---|---|---|---|
| Second Level | Primary Bedroom | 5.97 m | 4 m | 5.97 m x 4 m |
| Second Level | Bedroom 2 | 5.49 m | 4.08 m | 5.49 m x 4.08 m |
| Second Level | Bedroom 3 | 3.99 m | 2.8 m | 3.99 m x 2.8 m |
| Second Level | Bedroom 4 | 3.78 m | 2.78 m | 3.78 m x 2.78 m |
| Basement | Recreational, Games Room | 8.08 m | 7.68 m | 8.08 m x 7.68 m |
| Main Level | Living Room | 7.65 m | 4 m | 7.65 m x 4 m |
| Main Level | Dining Room | 7.65 m | 4 m | 7.65 m x 4 m |
| Main Level | Kitchen | 6.61 m | 2.77 m | 6.61 m x 2.77 m |
https://www.realtor.ca/real-estate/27628354/296-broadacre-drive-kitchener
Contact Us
Contact us for more information
Marisse David
Salesperson
8 Sampson Mews Suite 201 The Shops At Don Mills
Toronto, Ontario M3C 0H5
(416) 443-0300
(416) 443-8619






