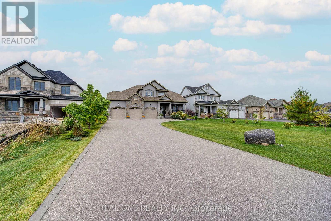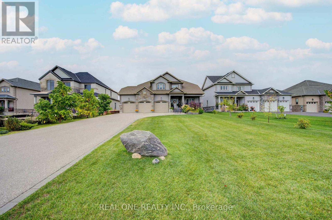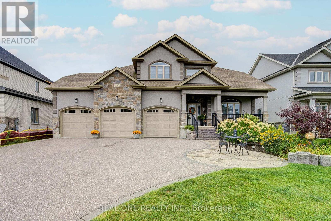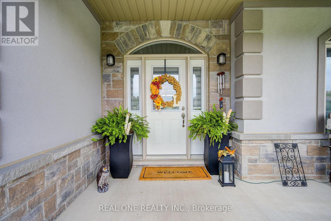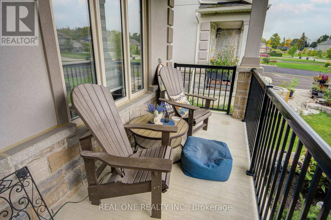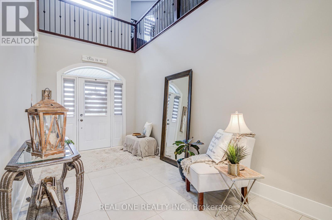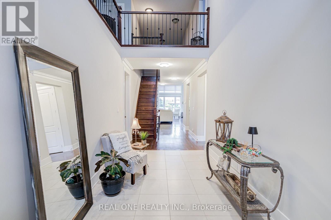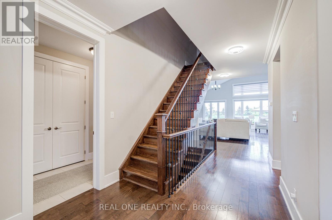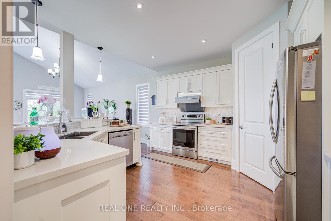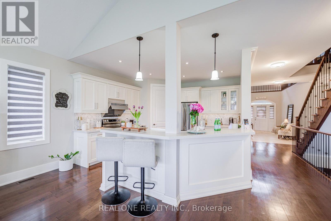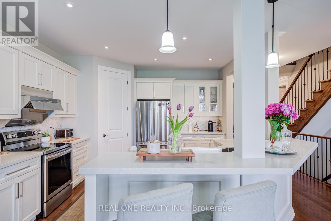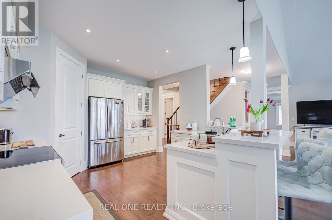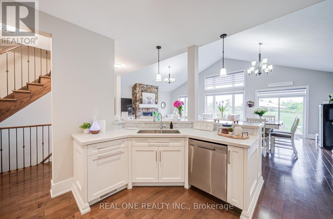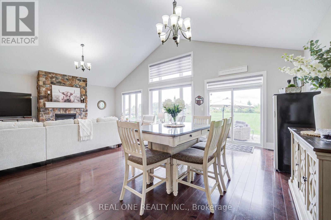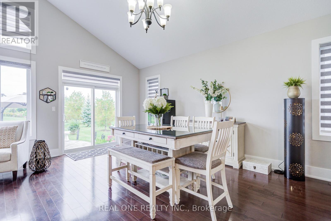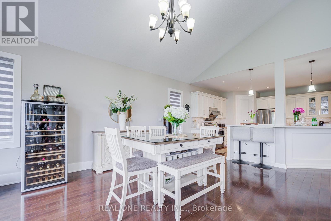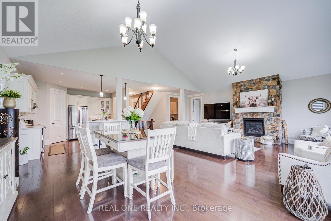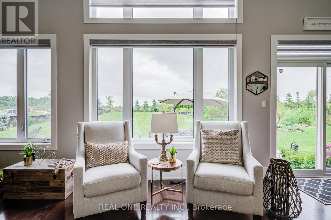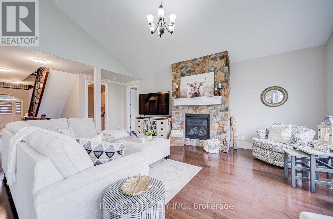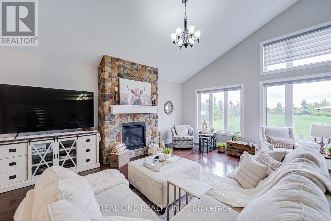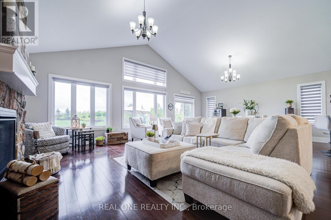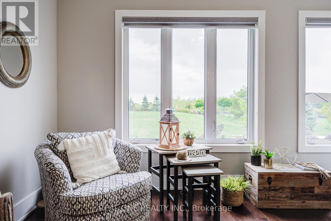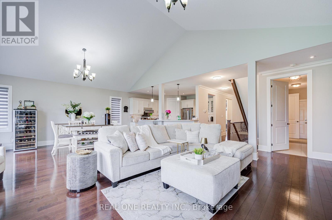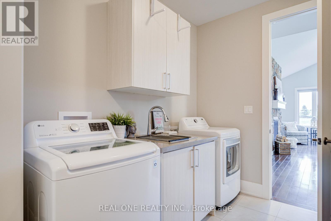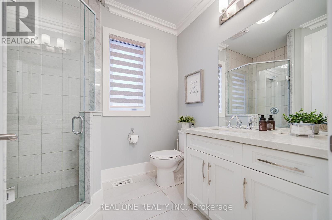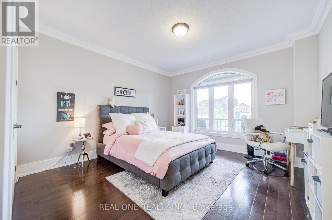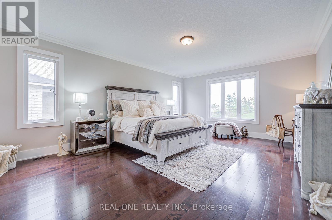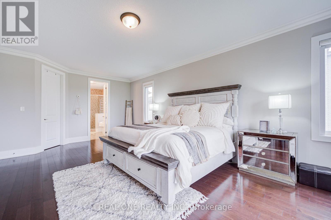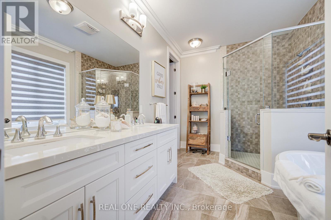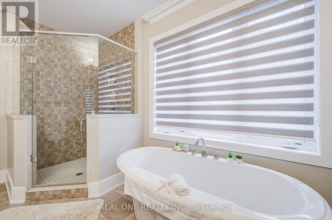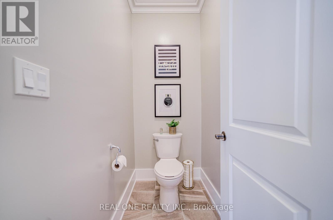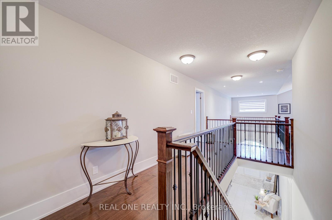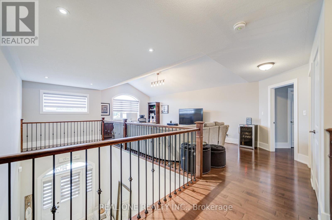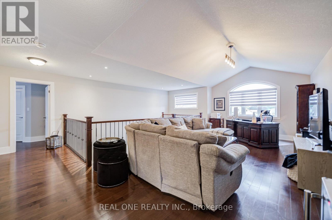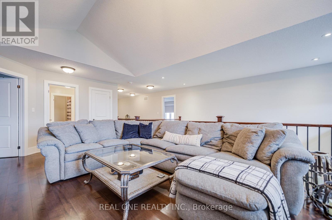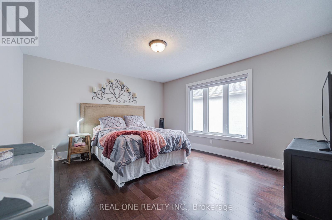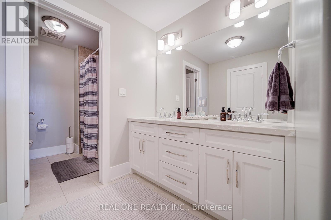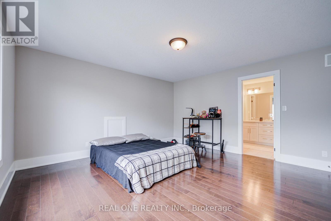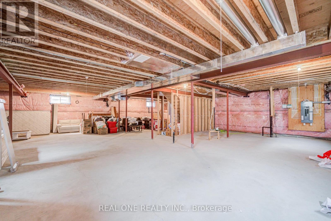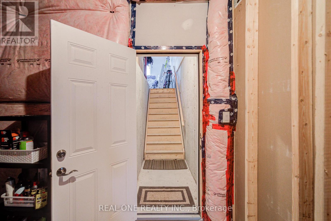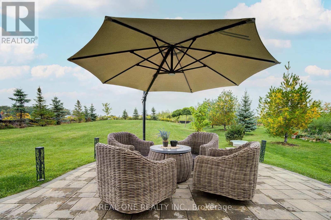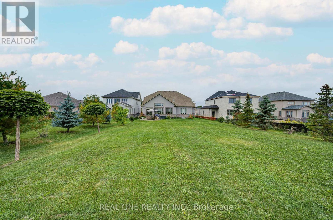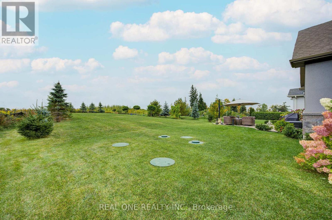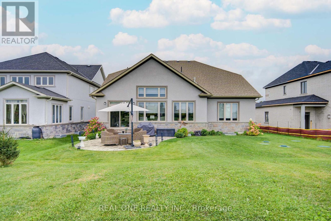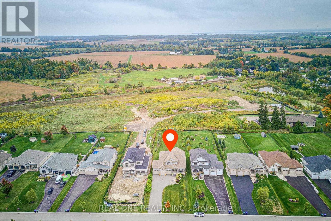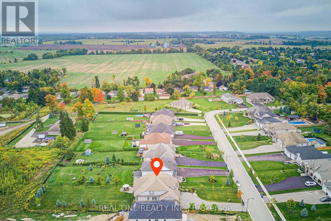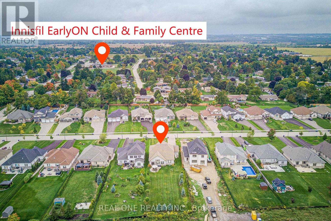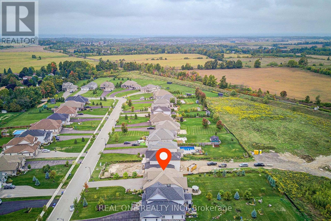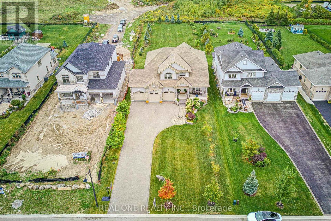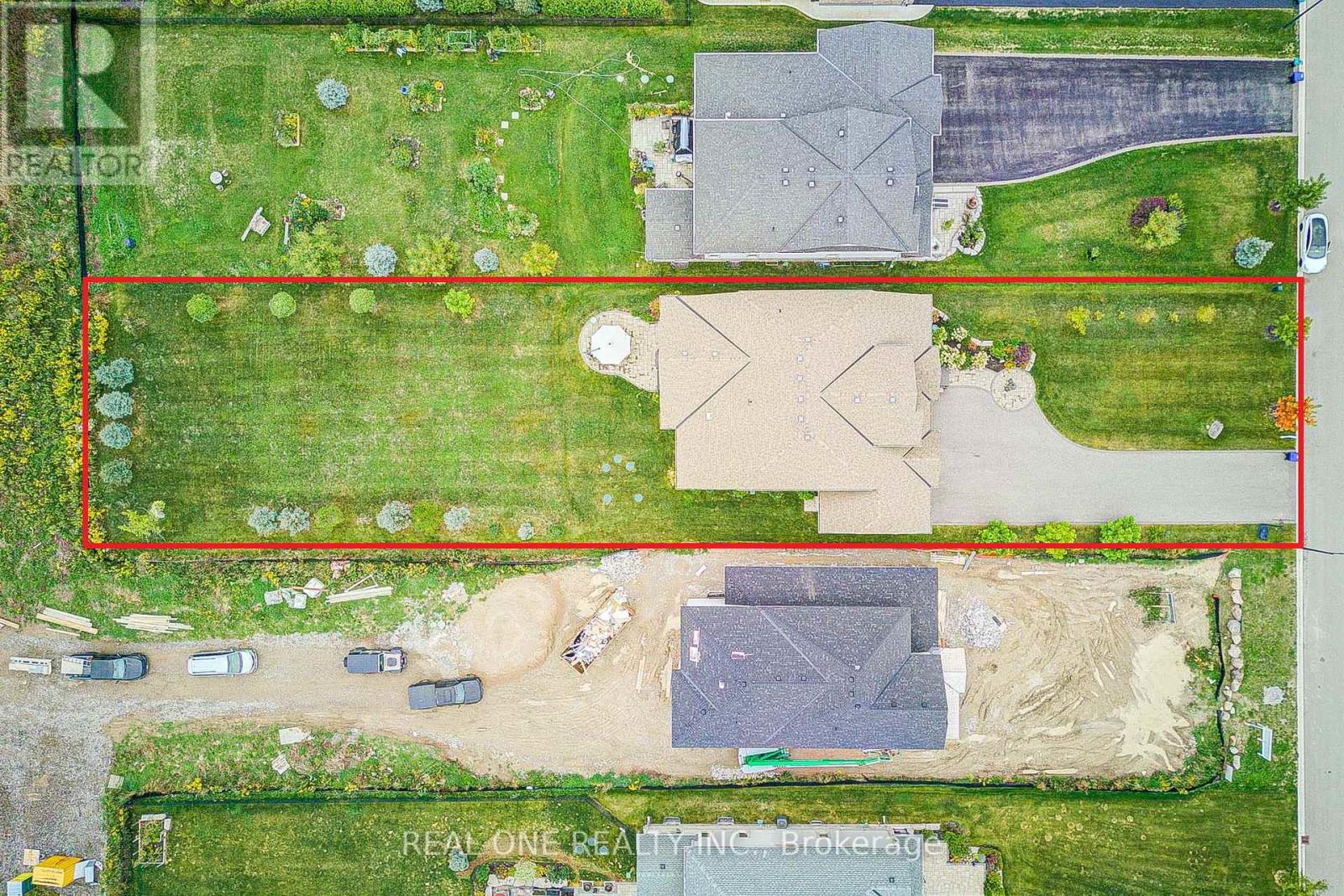295 Sunnybrae Avenue Innisfil, Ontario L9S 0K9
$1,890,000
Private No Houses Behind! Truly Spectacular Custom Build Home On Premium Land "68.90Ft x 296.69Ft" In The Luxury Innisfil Estates Subdivision. Unparalleled Quality Finished 3519 Sqf 18'' Ceiling Foyer Entrance Of 10"-12'' Ceiling Main Floor & 2nd Floor + 2210 Sgf Unfinished Seperate Entrance Basement With Upgraded 9'' Ceiling. 4 Spacious Bedrooms 3 Full Bathrooms 3-Car Garage ( Huge Driveway 12+ Car). Impressive Finishes And Upgrades. Hardwood Flooring Throughout Main & 2nd Floor. Open Concept With Lots Natural Lights, Crown Molding. Main Floor Living Room Combined With Floor-to-Ceiling Stone Wood Fireplace. Designer Kitchen With Large Island, Breakfast Bar & All Stainless Appliances, Large Walk In Pantry. Main Floor Massive Primary Bedroom Has Walk-In Closet With Build-In 5pc Spa - Ensuite With Glass Door Shower, Soaker Tub And Double Vanity. In-Ground Sprinkler System. Combined The Country Feeling With City Amenities, Minutes To Shopping, Schools, Restaurants, HWY 11 & 400, YMCA Rec Centre, GO Train Station, Parks And More. (id:24801)
Property Details
| MLS® Number | N12428262 |
| Property Type | Single Family |
| Community Name | Stroud |
| Equipment Type | Water Heater |
| Features | Carpet Free |
| Parking Space Total | 15 |
| Rental Equipment Type | Water Heater |
Building
| Bathroom Total | 3 |
| Bedrooms Above Ground | 4 |
| Bedrooms Total | 4 |
| Age | 0 To 5 Years |
| Appliances | Dishwasher, Dryer, Garage Door Opener, Hood Fan, Stove, Washer, Window Coverings, Refrigerator |
| Basement Development | Unfinished |
| Basement Features | Separate Entrance |
| Basement Type | N/a (unfinished) |
| Construction Style Attachment | Detached |
| Cooling Type | Central Air Conditioning |
| Exterior Finish | Stone, Stucco |
| Fireplace Present | Yes |
| Foundation Type | Unknown |
| Heating Fuel | Natural Gas |
| Heating Type | Forced Air |
| Stories Total | 2 |
| Size Interior | 3,500 - 5,000 Ft2 |
| Type | House |
| Utility Water | Municipal Water |
Parking
| Attached Garage | |
| Garage |
Land
| Acreage | No |
| Sewer | Septic System |
| Size Depth | 296 Ft ,8 In |
| Size Frontage | 68 Ft ,10 In |
| Size Irregular | 68.9 X 296.7 Ft |
| Size Total Text | 68.9 X 296.7 Ft |
Rooms
| Level | Type | Length | Width | Dimensions |
|---|---|---|---|---|
| Second Level | Recreational, Games Room | 7.68 m | 3.68 m | 7.68 m x 3.68 m |
| Second Level | Bedroom 3 | 5.56 m | 4.48 m | 5.56 m x 4.48 m |
| Second Level | Bedroom 4 | 5.96 m | 4 m | 5.96 m x 4 m |
| Main Level | Great Room | 9 m | 6 m | 9 m x 6 m |
| Main Level | Dining Room | 9 m | 6 m | 9 m x 6 m |
| Main Level | Kitchen | 4.15 m | 4.42 m | 4.15 m x 4.42 m |
| Main Level | Primary Bedroom | 7.05 m | 4.55 m | 7.05 m x 4.55 m |
| Main Level | Bedroom 2 | 5.56 m | 3.95 m | 5.56 m x 3.95 m |
| Main Level | Laundry Room | 2.75 m | 4.12 m | 2.75 m x 4.12 m |
https://www.realtor.ca/real-estate/28916524/295-sunnybrae-avenue-innisfil-stroud-stroud
Contact Us
Contact us for more information
Tian Gao
Salesperson
15 Wertheim Court Unit 302
Richmond Hill, Ontario L4B 3H7
(905) 597-8511
(905) 597-8519


