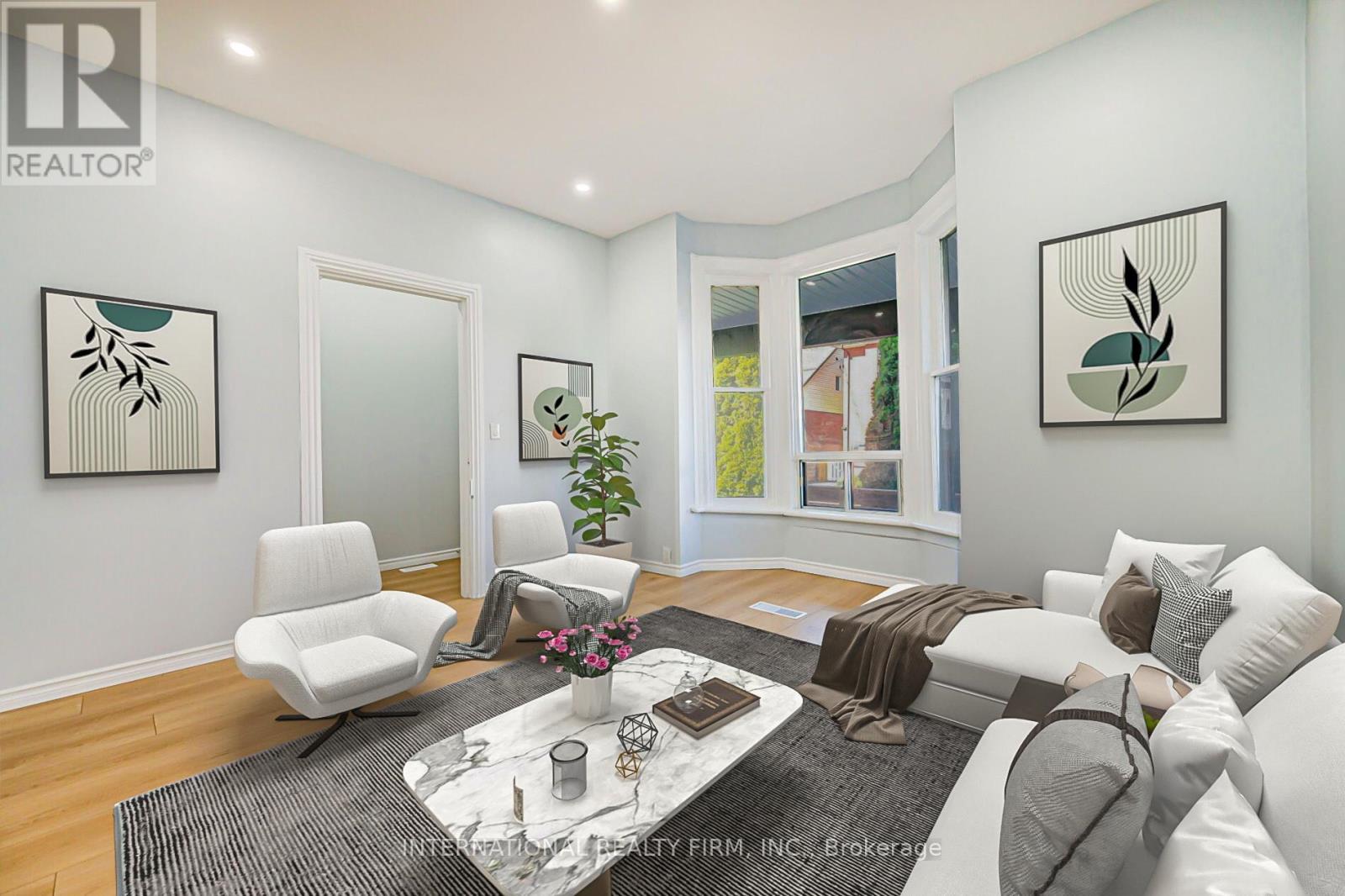294 Emerald Street N Hamilton, Ontario L8L 5L3
$567,888
Fantastic opportunity to get into the housing market! This 2 storey detached house is move-in ready and fully renovated. This is the perfect starter home or a great investment property! Upper floor has 3 nice sized bedrooms, full bathroom, and laundry room. The main floor has high ceilings, is naturally well lit and has a powder room. The new kitchen features S/S appliances, granite countertop, plenty of storage, and separate entrance to the backyard. The finished basement has the potential to be an in-law suite with a separate entrance to the backyard, full bathroom, and a laundry area (mudroom). The backyard is fenced and leads to your private driveway, suitable for upto 4 cars that is accessible by rear laneway. It also has a shed for extra storage. Located on a family friendly street in a vibrant community, it is ideally situated just steps away from a variety of amenities, including shopping, dining, GO/public transit, and hospital. It is a short drive to McMaster University. New furnace installed (2024). Book your showing today! **** EXTRAS **** VTB available! Beverage machine (Sodastream) included. Private parking access through rear alley. (id:24801)
Property Details
| MLS® Number | X11923755 |
| Property Type | Single Family |
| Community Name | Landsdale |
| AmenitiesNearBy | Hospital, Schools, Park, Public Transit |
| CommunityFeatures | Community Centre |
| Features | Lane |
| ParkingSpaceTotal | 4 |
| Structure | Porch, Drive Shed |
Building
| BathroomTotal | 3 |
| BedroomsAboveGround | 3 |
| BedroomsTotal | 3 |
| Appliances | Dryer, Washer |
| BasementDevelopment | Finished |
| BasementFeatures | Separate Entrance |
| BasementType | N/a (finished) |
| ConstructionStyleAttachment | Detached |
| CoolingType | Central Air Conditioning |
| ExteriorFinish | Aluminum Siding |
| FireplacePresent | Yes |
| FlooringType | Laminate, Vinyl |
| FoundationType | Stone |
| HalfBathTotal | 1 |
| HeatingFuel | Natural Gas |
| HeatingType | Forced Air |
| StoriesTotal | 2 |
| SizeInterior | 1499.9875 - 1999.983 Sqft |
| Type | House |
| UtilityWater | Municipal Water |
Land
| Acreage | No |
| FenceType | Fenced Yard |
| LandAmenities | Hospital, Schools, Park, Public Transit |
| Sewer | Sanitary Sewer |
| SizeDepth | 132 Ft |
| SizeFrontage | 22 Ft |
| SizeIrregular | 22 X 132 Ft |
| SizeTotalText | 22 X 132 Ft|under 1/2 Acre |
| ZoningDescription | R1 |
Rooms
| Level | Type | Length | Width | Dimensions |
|---|---|---|---|---|
| Second Level | Bedroom | 3.51 m | 3.38 m | 3.51 m x 3.38 m |
| Second Level | Bedroom 2 | 3.43 m | 2.54 m | 3.43 m x 2.54 m |
| Second Level | Bedroom 3 | 3.43 m | 2.79 m | 3.43 m x 2.79 m |
| Second Level | Laundry Room | 1.5 m | 1.5 m | 1.5 m x 1.5 m |
| Basement | Recreational, Games Room | 6.1 m | 5.18 m | 6.1 m x 5.18 m |
| Basement | Mud Room | 2.13 m | 1.83 m | 2.13 m x 1.83 m |
| Ground Level | Kitchen | 3.61 m | 3.61 m | 3.61 m x 3.61 m |
| Ground Level | Living Room | 4.27 m | 4.27 m | 4.27 m x 4.27 m |
| Ground Level | Dining Room | 4.57 m | 3.66 m | 4.57 m x 3.66 m |
https://www.realtor.ca/real-estate/27803073/294-emerald-street-n-hamilton-landsdale-landsdale
Interested?
Contact us for more information
Sujoy Pal
Salesperson
2 Sheppard Avenue East, 20th Floor
Toronto, Ontario M2N 5Y7

































