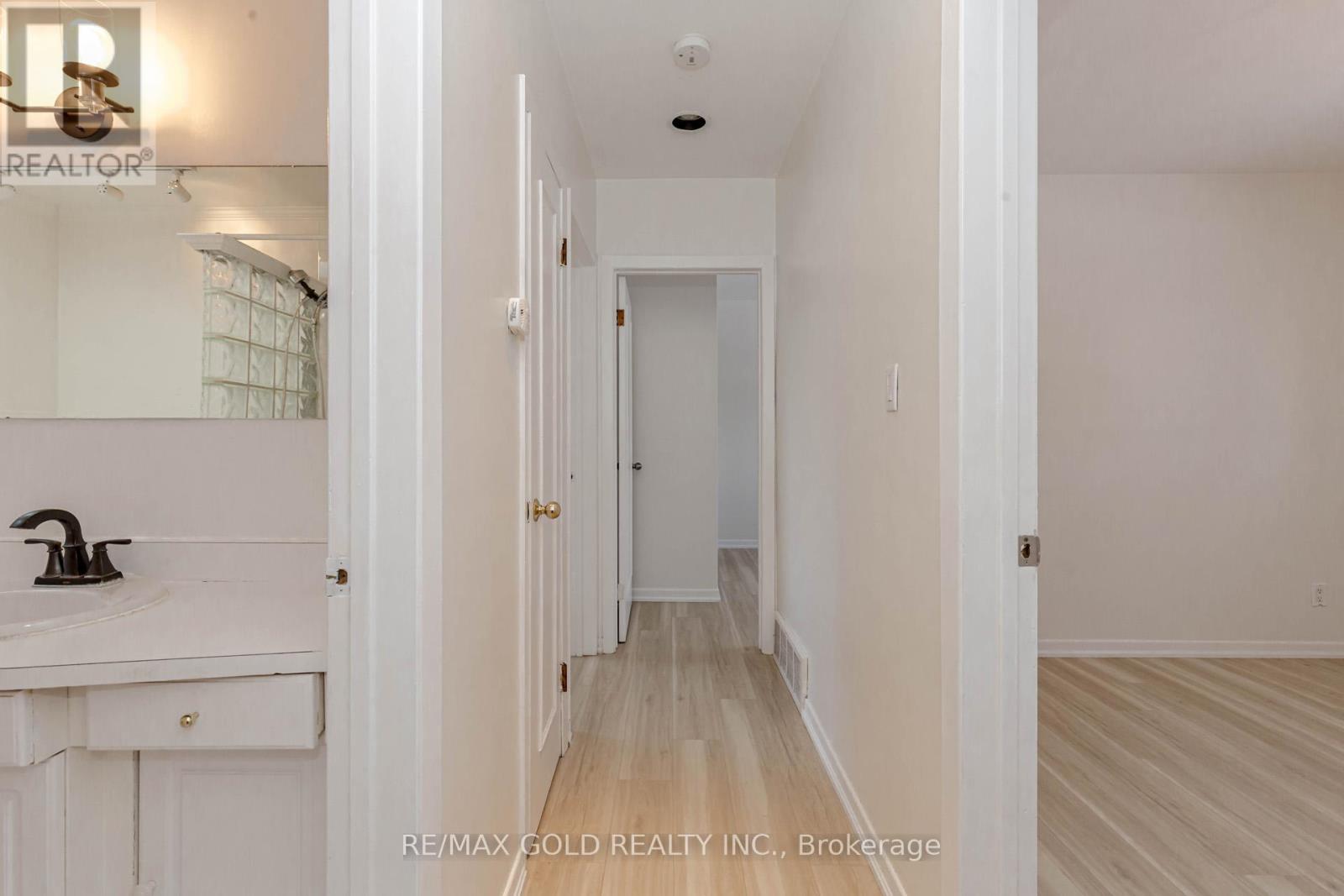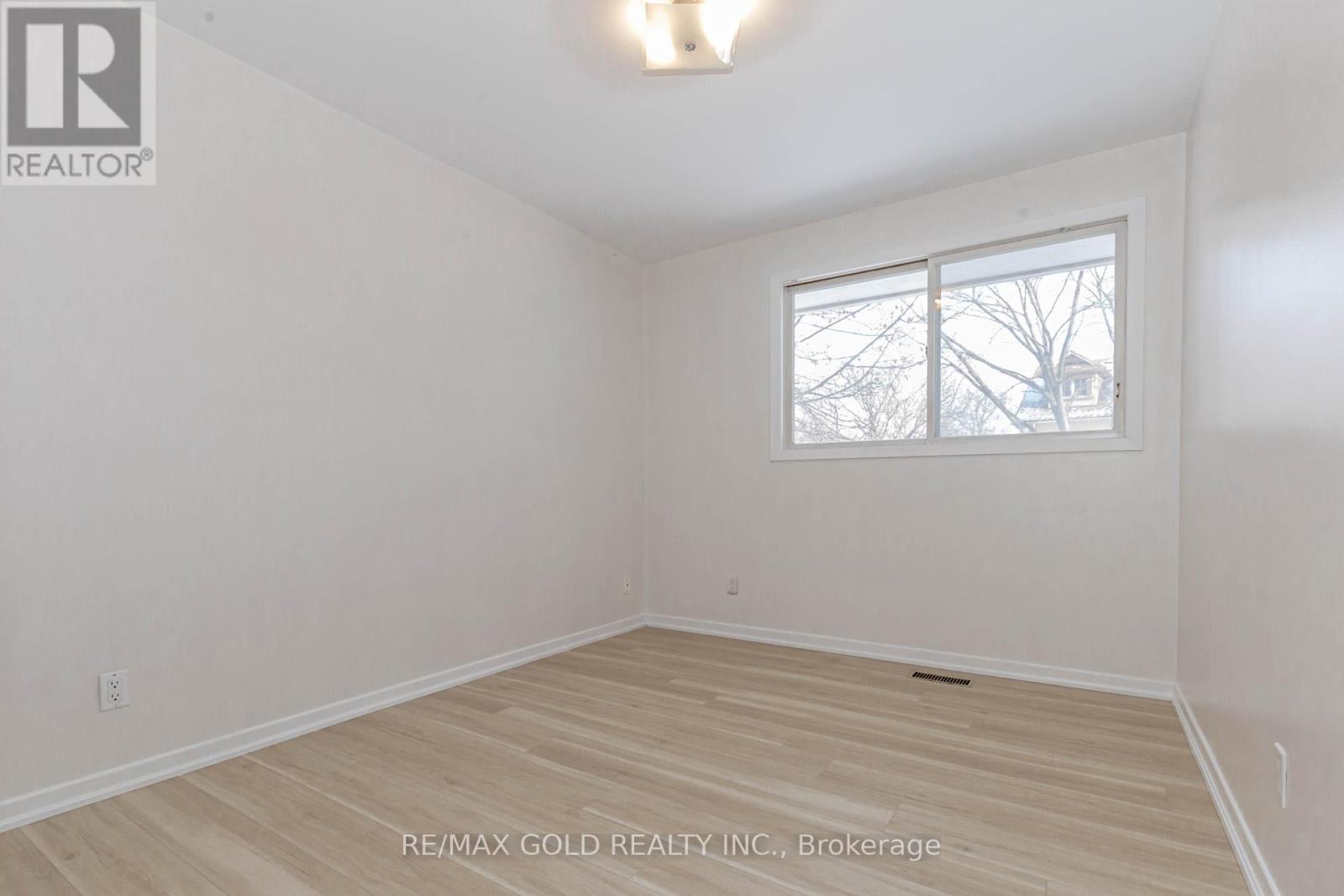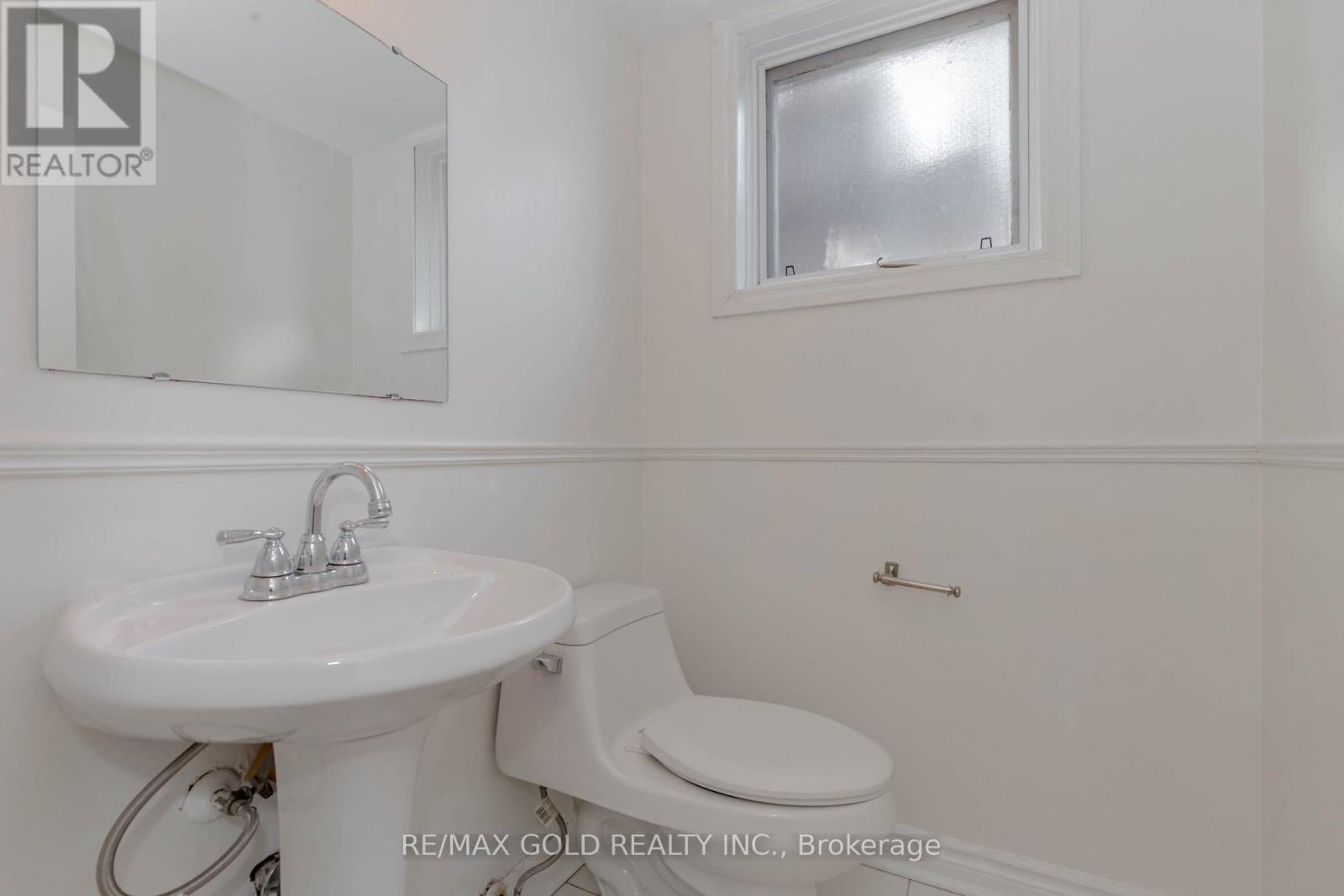294 Cheltenham Road Burlington, Ontario L7L 4H7
$3,400 Monthly
Welcome To Cheltenham Rd In The Heart Of Elizabeth Gardens, South Burlington. This 3-Level Side-Split Home Features 3 Bedrooms, 2 Bathrooms, And A Spacious Main Floor With Multiple Walk-Outs To A Private Backyard. Enjoy The Fully Finished Basement With A Rec Room And Laundry Area, Plus A Hot Tub For Winter Relaxation. Walking Distance To The Lake, Parks, Shops, And Amenities, With Easy Access To Public Transit, The GO Station, And The QEW. Available For Rent This Home Offers The Perfect Blend Of Comfort And Convenience. (id:24801)
Property Details
| MLS® Number | W11924700 |
| Property Type | Single Family |
| Community Name | Appleby |
| ParkingSpaceTotal | 4 |
Building
| BathroomTotal | 2 |
| BedroomsAboveGround | 3 |
| BedroomsTotal | 3 |
| Appliances | Water Heater |
| BasementDevelopment | Finished |
| BasementType | N/a (finished) |
| ConstructionStyleAttachment | Detached |
| ConstructionStyleSplitLevel | Sidesplit |
| CoolingType | Central Air Conditioning |
| ExteriorFinish | Stucco |
| FireplacePresent | Yes |
| FoundationType | Block |
| HalfBathTotal | 1 |
| HeatingFuel | Natural Gas |
| HeatingType | Forced Air |
| SizeInterior | 1099.9909 - 1499.9875 Sqft |
| Type | House |
| UtilityWater | Municipal Water |
Parking
| Attached Garage |
Land
| Acreage | No |
| Sewer | Sanitary Sewer |
| SizeDepth | 70 Ft |
| SizeFrontage | 115 Ft |
| SizeIrregular | 115 X 70 Ft |
| SizeTotalText | 115 X 70 Ft|under 1/2 Acre |
Rooms
| Level | Type | Length | Width | Dimensions |
|---|---|---|---|---|
| Second Level | Primary Bedroom | 2.97 m | 3.73 m | 2.97 m x 3.73 m |
| Second Level | Bathroom | 2.97 m | 2.03 m | 2.97 m x 2.03 m |
| Second Level | Bedroom 2 | 2.97 m | 3.05 m | 2.97 m x 3.05 m |
| Second Level | Bedroom 3 | 4.06 m | 2.77 m | 4.06 m x 2.77 m |
| Basement | Bathroom | 1.42 m | 1.22 m | 1.42 m x 1.22 m |
| Basement | Recreational, Games Room | 3.43 m | 5.79 m | 3.43 m x 5.79 m |
| Basement | Laundry Room | 2.79 m | 2.84 m | 2.79 m x 2.84 m |
| Main Level | Living Room | 11.32 m | 5.66 m | 11.32 m x 5.66 m |
| Main Level | Dining Room | 3.05 m | 2.36 m | 3.05 m x 2.36 m |
| Main Level | Kitchen | 2.87 m | 3.25 m | 2.87 m x 3.25 m |
https://www.realtor.ca/real-estate/27804922/294-cheltenham-road-burlington-appleby-appleby
Interested?
Contact us for more information
Baljit Sahi
Broker
2720 North Park Dr Unit 50
Brampton, Ontario L6S 0E9




































