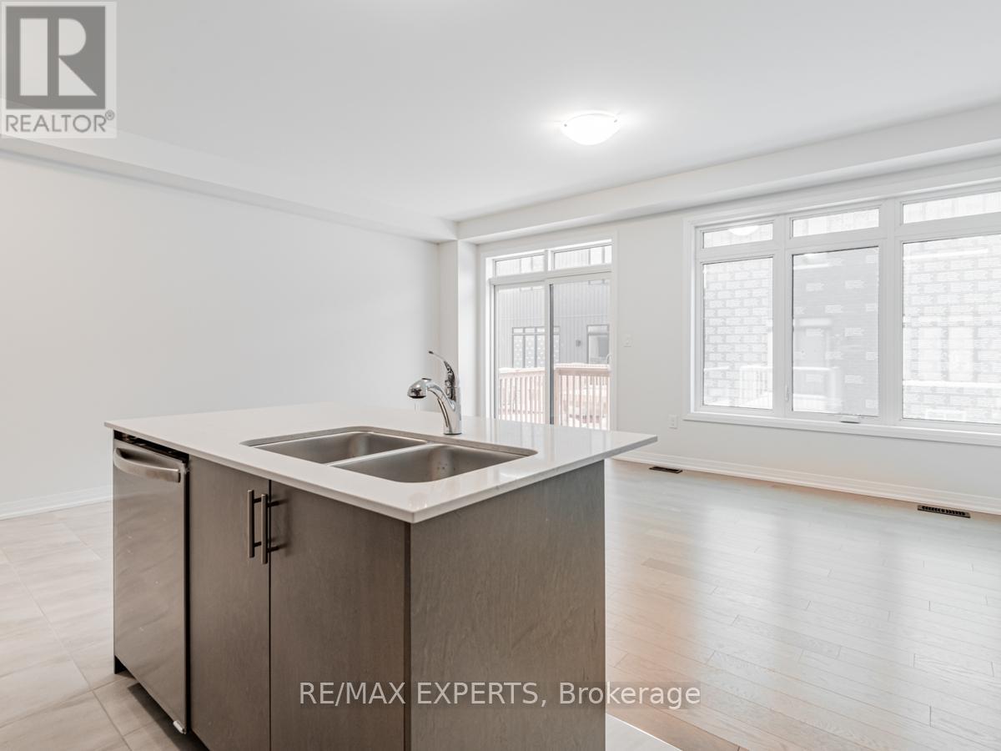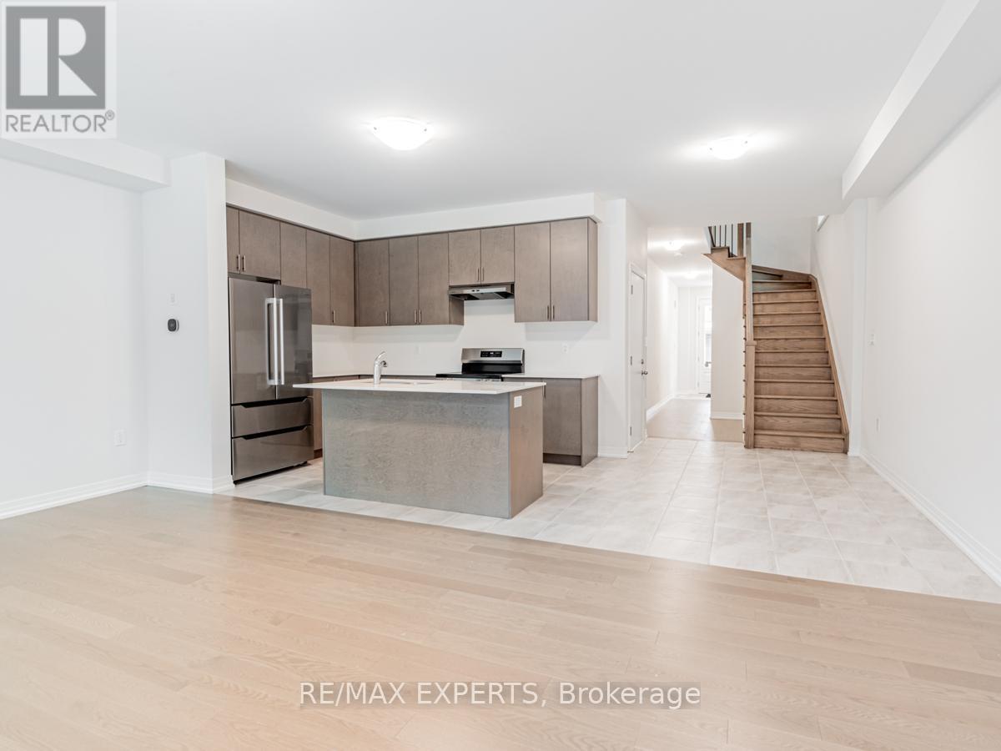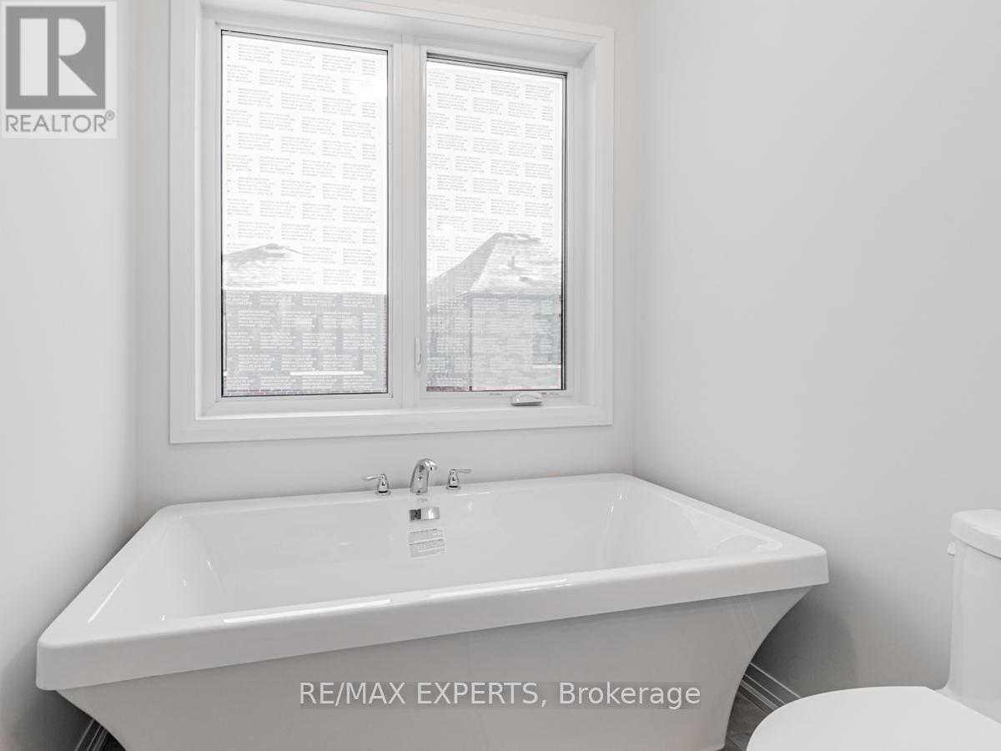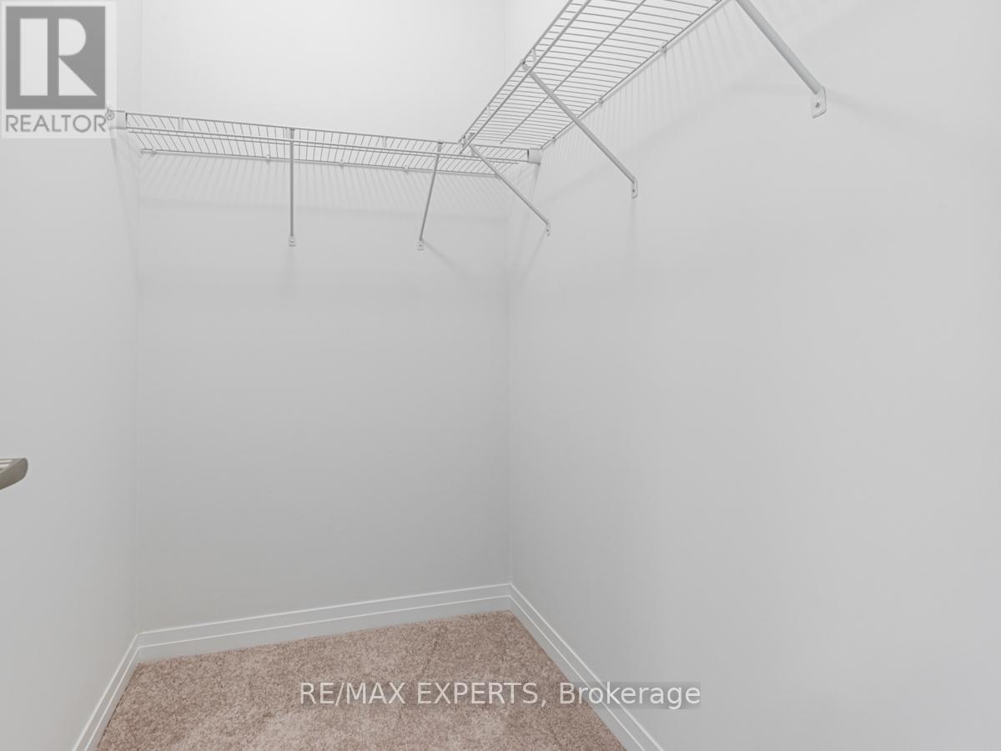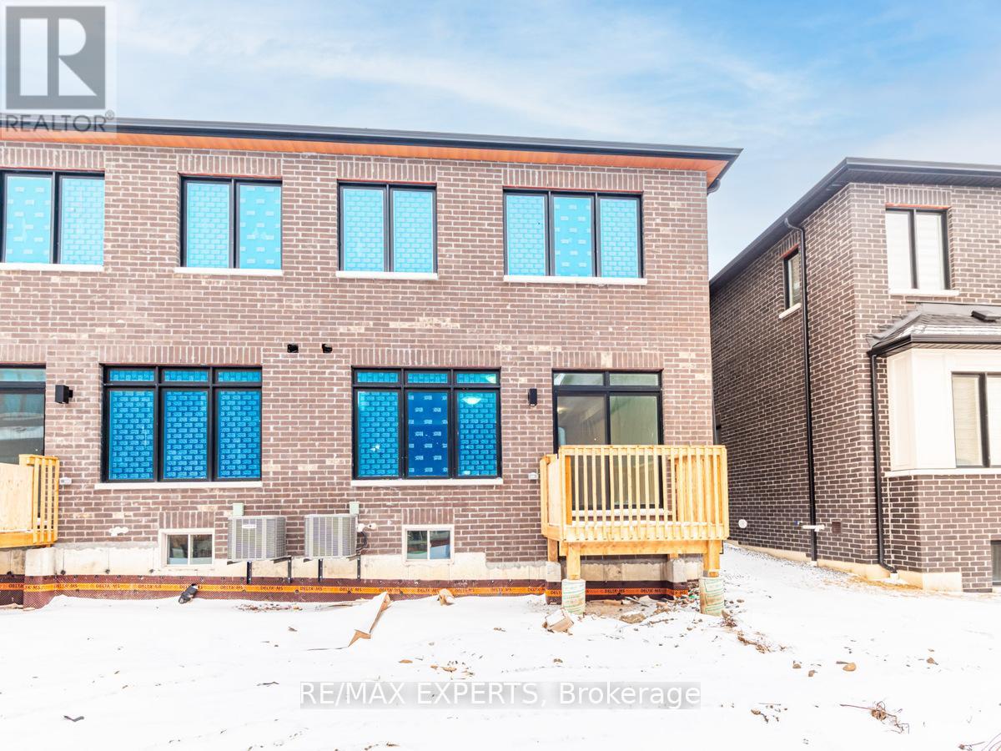2934 Nakina Street Pickering, Ontario L1X 0P7
$925,555
Welcome to 2934 Nakina Street. Brand New, Never Lived in, Semi-Detached Home. Nestled in a Beautiful and Quiet Family Oriented Neighborhood in Greenwood, Pickering. This Stunning Home Boasts a Great Open Concept Layout, 9 Ft Ceilings, Hardwood Flooring on Main Level and Matching Oak Staircase. Totally Upgraded Kitchen, with Modern Cabinets, Quartz Counters and Stainless Steel Appliances. Very Well Sized Primary Bedroom with Modern 4 Pcs Ensuite and Walk in Closet. Ideally Situated Near HWY 407, HWY 401, Go Station, Shopping Centers, Schools, Parks, and Other Amenities. This is a Resale Home, with No Extra Unforeseen Closing Costs. (id:24801)
Open House
This property has open houses!
2:00 pm
Ends at:4:00 pm
Property Details
| MLS® Number | E11955372 |
| Property Type | Single Family |
| Community Name | Rural Pickering |
| Parking Space Total | 2 |
Building
| Bathroom Total | 3 |
| Bedrooms Above Ground | 4 |
| Bedrooms Total | 4 |
| Appliances | Water Heater, Dishwasher, Dryer, Hood Fan, Refrigerator, Stove, Washer |
| Basement Type | Full |
| Construction Style Attachment | Semi-detached |
| Cooling Type | Central Air Conditioning |
| Exterior Finish | Brick, Stone |
| Flooring Type | Hardwood, Ceramic, Carpeted |
| Foundation Type | Concrete |
| Half Bath Total | 1 |
| Heating Fuel | Natural Gas |
| Heating Type | Forced Air |
| Stories Total | 2 |
| Size Interior | 1,500 - 2,000 Ft2 |
| Type | House |
| Utility Water | Municipal Water |
Parking
| Garage |
Land
| Acreage | No |
| Sewer | Sanitary Sewer |
| Size Depth | 82 Ft ,1 In |
| Size Frontage | 24 Ft ,7 In |
| Size Irregular | 24.6 X 82.1 Ft |
| Size Total Text | 24.6 X 82.1 Ft |
Rooms
| Level | Type | Length | Width | Dimensions |
|---|---|---|---|---|
| Second Level | Primary Bedroom | 5.19 m | 3.77 m | 5.19 m x 3.77 m |
| Second Level | Bedroom 2 | 3.49 m | 2.62 m | 3.49 m x 2.62 m |
| Second Level | Bedroom 3 | 3.32 m | 3.07 m | 3.32 m x 3.07 m |
| Second Level | Bedroom 4 | 2.73 m | 2.57 m | 2.73 m x 2.57 m |
| Main Level | Living Room | 5.85 m | 3.12 m | 5.85 m x 3.12 m |
| Main Level | Dining Room | 5.85 m | 3.12 m | 5.85 m x 3.12 m |
| Main Level | Kitchen | 3.55 m | 2.6 m | 3.55 m x 2.6 m |
| Main Level | Eating Area | 2.3 m | 2.6 m | 2.3 m x 2.6 m |
Utilities
| Cable | Available |
| Sewer | Available |
https://www.realtor.ca/real-estate/27875709/2934-nakina-street-pickering-rural-pickering
Contact Us
Contact us for more information
Cornel Veliceasa
Salesperson
277 Cityview Blvd Unit: 16
Vaughan, Ontario L4H 5A4
(905) 499-8800
deals@remaxwestexperts.com/
Lou Rakovalis
Salesperson
www.lousells.com/
277 Cityview Blvd Unit: 16
Vaughan, Ontario L4H 5A4
(905) 499-8800
deals@remaxwestexperts.com/













