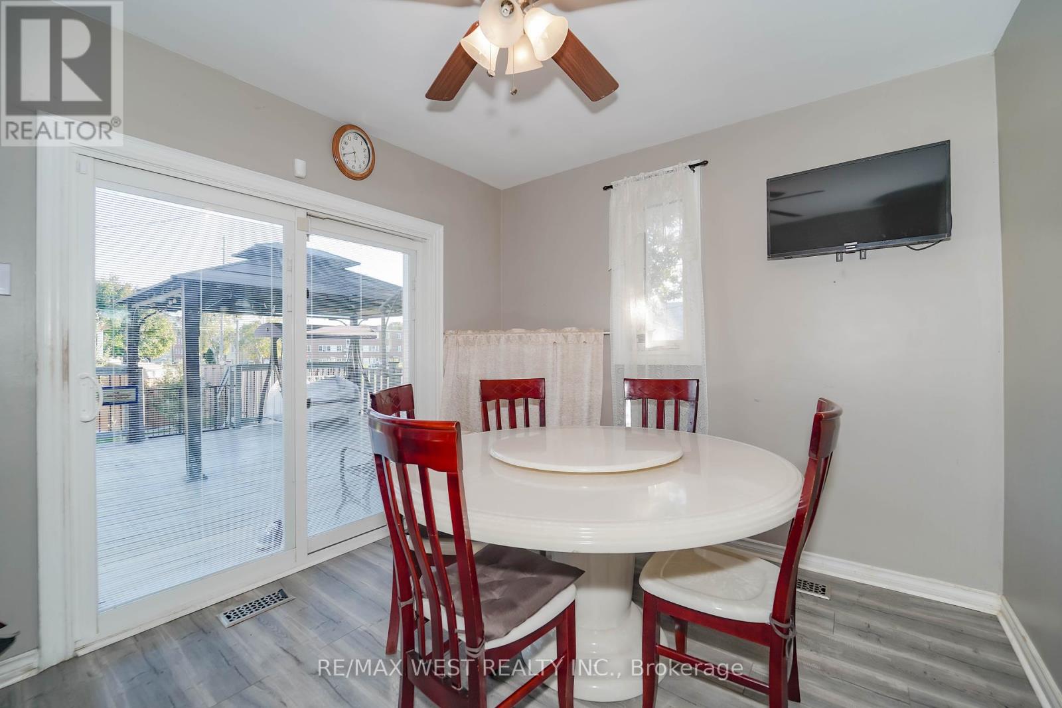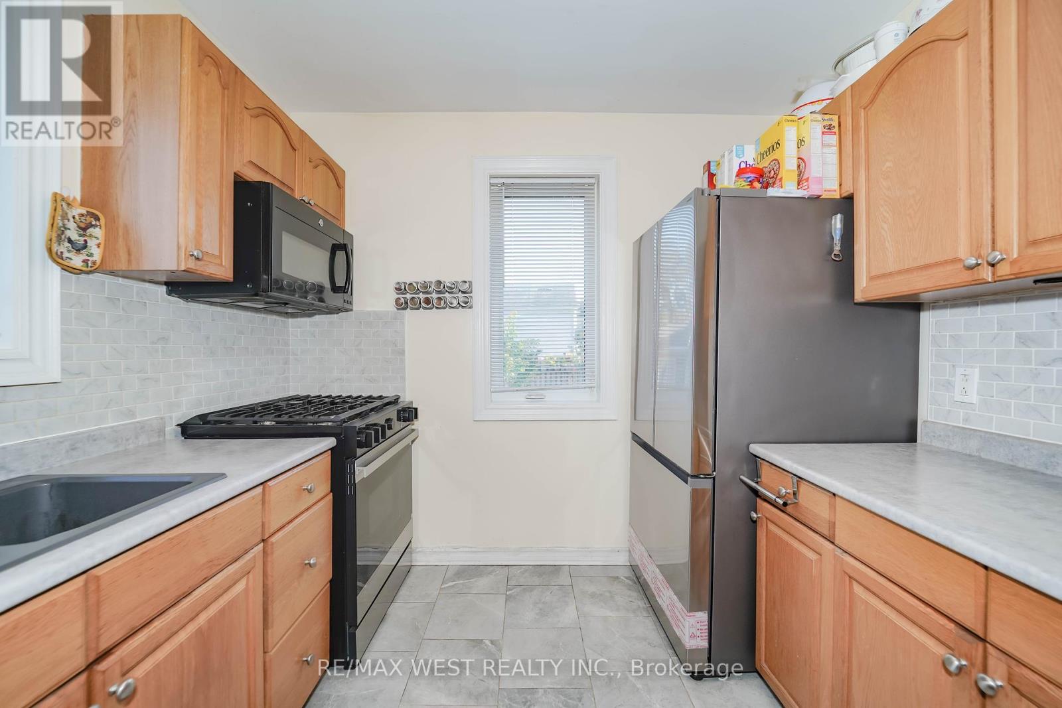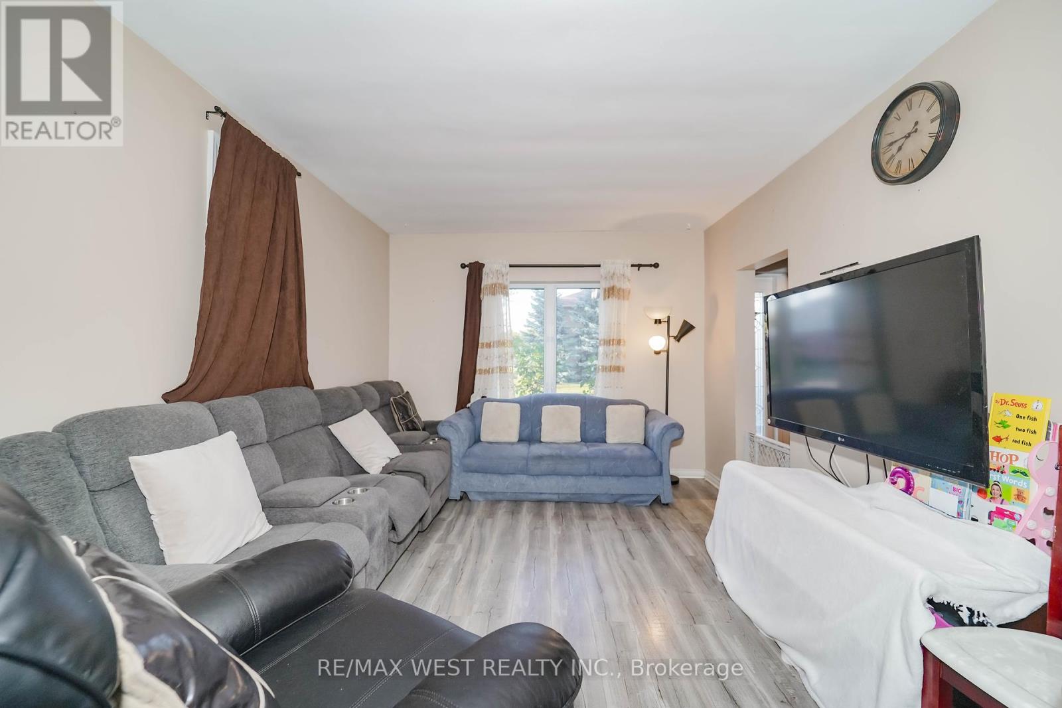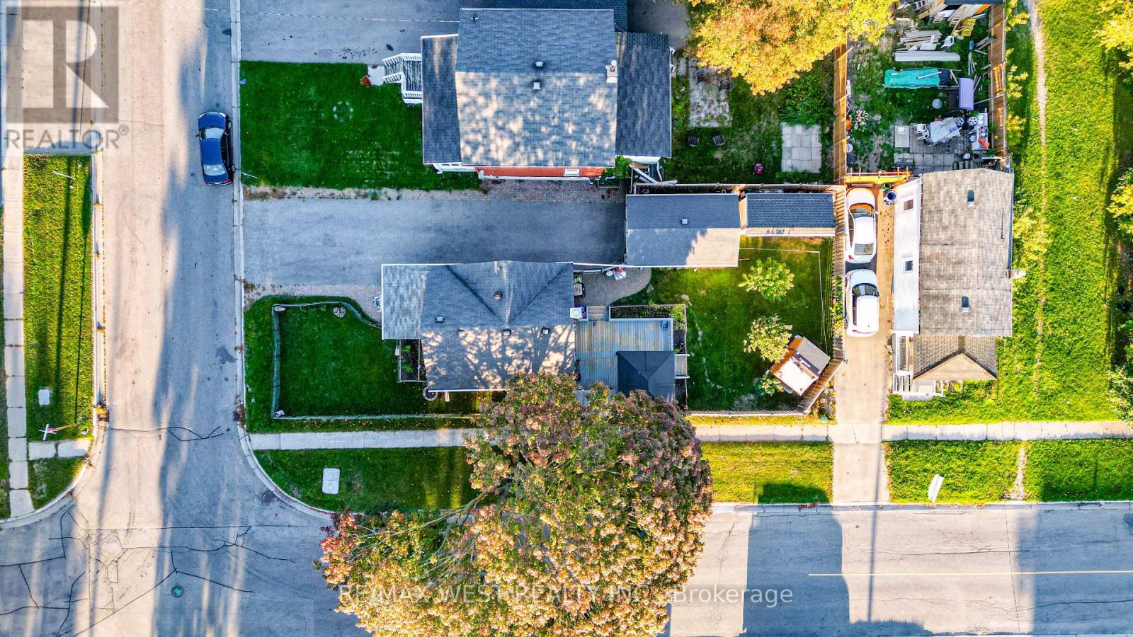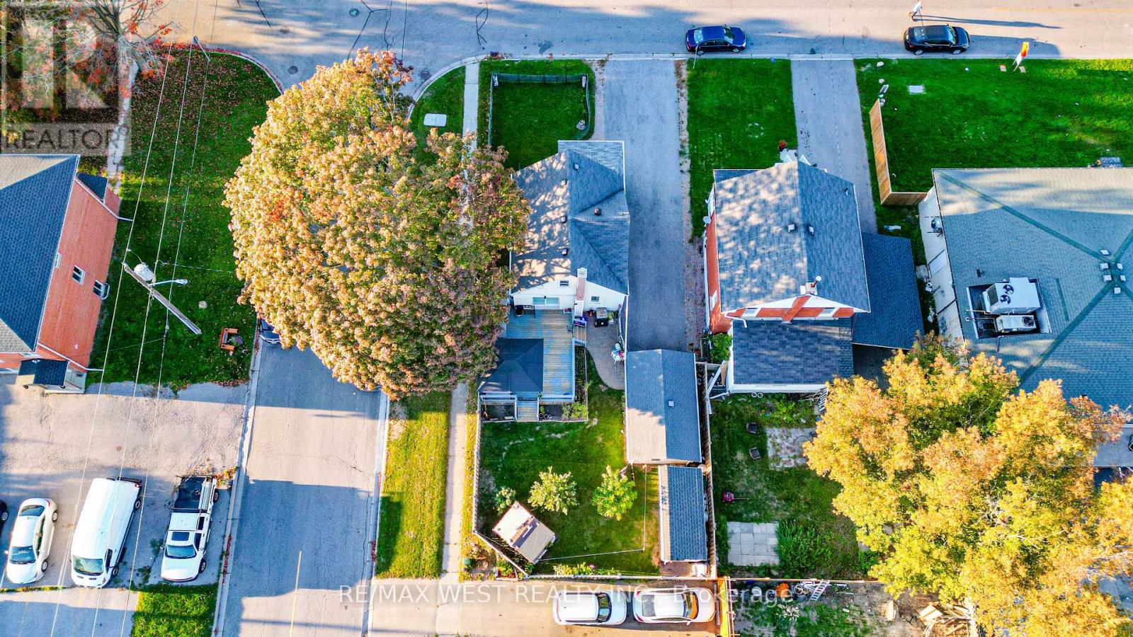293 Frontenac Avenue Oshawa, Ontario L1J 2A5
$599,999
Welcome to this charming and well-cared-for family home, nestled in one of Oshawa's most inviting neighborhood's. This property offers the ideal setting for growing families, combining comfort, functionality, and a location that truly feels like home. Inside, you'll find a bright and spacious layout filled with natural light. The open-concept living and dining areas create the perfect space for family time, while the kitchen provides ample counter space and storage ideal for busy mornings and family dinners. Upstairs, you'll discover comfortable bedrooms, offering everyone their own space to unwind. The lower level adds flexibility for a playroom, home office, or cozy family retreat. Step outside to a large, private backyard a safe and peaceful spot for kids to play, summer barbecues, or quiet weekend relaxation. Located close to excellent schools, parks, shopping, and transit, this home offers both convenience and community. Its the perfect place for your family's next chapter and to create lasting memories. (id:24801)
Property Details
| MLS® Number | E12463473 |
| Property Type | Single Family |
| Community Name | Vanier |
| Amenities Near By | Place Of Worship, Public Transit, Schools |
| Parking Space Total | 6 |
Building
| Bathroom Total | 2 |
| Bedrooms Above Ground | 2 |
| Bedrooms Total | 2 |
| Age | 51 To 99 Years |
| Basement Features | Separate Entrance |
| Basement Type | N/a |
| Construction Style Attachment | Detached |
| Cooling Type | Central Air Conditioning |
| Exterior Finish | Vinyl Siding |
| Fireplace Present | Yes |
| Flooring Type | Laminate |
| Half Bath Total | 1 |
| Heating Fuel | Natural Gas |
| Heating Type | Forced Air |
| Stories Total | 2 |
| Size Interior | 700 - 1,100 Ft2 |
| Type | House |
| Utility Water | Municipal Water |
Parking
| Detached Garage | |
| Garage |
Land
| Acreage | No |
| Land Amenities | Place Of Worship, Public Transit, Schools |
| Sewer | Sanitary Sewer |
| Size Depth | 100 Ft |
| Size Frontage | 45 Ft |
| Size Irregular | 45 X 100 Ft |
| Size Total Text | 45 X 100 Ft |
Rooms
| Level | Type | Length | Width | Dimensions |
|---|---|---|---|---|
| Second Level | Primary Bedroom | 3.89 m | 2.74 m | 3.89 m x 2.74 m |
| Second Level | Bedroom 2 | 3.51 m | 3.15 m | 3.51 m x 3.15 m |
| Basement | Utility Room | 4.1 m | 3.04 m | 4.1 m x 3.04 m |
| Main Level | Kitchen | 3.49 m | 2.76 m | 3.49 m x 2.76 m |
| Main Level | Dining Room | 3.25 m | 2.91 m | 3.25 m x 2.91 m |
| Main Level | Living Room | 4.28 m | 3.25 m | 4.28 m x 3.25 m |
Utilities
| Cable | Available |
| Electricity | Installed |
| Sewer | Installed |
https://www.realtor.ca/real-estate/28992076/293-frontenac-avenue-oshawa-vanier-vanier
Contact Us
Contact us for more information
Frank Leo
Broker
(416) 917-5466
www.youtube.com/embed/GnuC6hHH1cQ
www.getleo.com/
www.facebook.com/frankleoandassociates/?view_public_for=387109904730705
twitter.com/GetLeoTeam
www.linkedin.com/in/frank-leo-a9770445/
(416) 760-0600
(416) 760-0900
Pablo Cano
Salesperson
(416) 760-0600
(416) 760-0900



