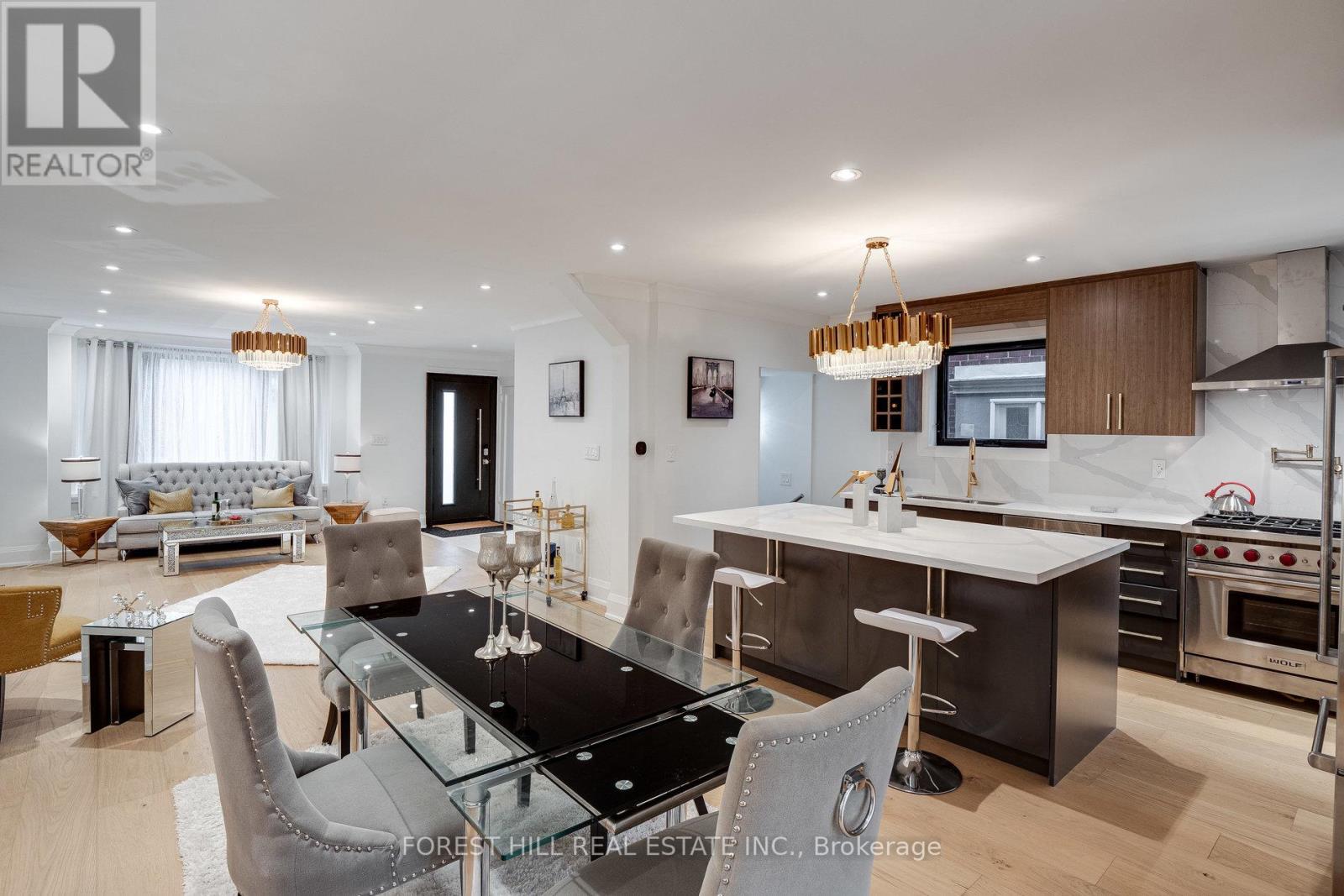293 Chaplin Crescent Toronto, Ontario M5P 1B1
$2,775,000
Gorgeously renovated gem in prestigious Forest Hill South/Chaplin Estates! Designed by CosmopolitanDesigns & Decor, this home blends classic charm with modern elegance. Features wood crown molding, a bespoke kitchen with quartz counters, Wolf & Sub-Zero appliances, premium 8.5"" engineered hardwood on main and second floors, and exquisite Italian & Spanish tiles. Equipped with high-efficiency LennoxHVAC system, 4K security cameras, and smart home features. Heated upper bathroom floors, upscaleEuropean vanities, and an elegant cobblestone design driveway with thoughtful lighting enhance the luxury. The finished basement with separate entry offers flexibility for potential two bedroom income producing space. Backing onto the GreenBeltline Trail, enjoy serene views from the walk-out deck. Steps to TTC and the new Chaplin LRT station. A rare find in a prime location! **** EXTRAS **** Backing To 9-Km Beltline Trail,Walking Dist.To Lrt,Ttc,Elite Public & Private Schools,High-EndShopping & Dining.Prem Appliances,Gas Fireplace,Window Coverings,Lightings,Smart Features,SecurityCameras,See The Feature Sheet For Highlights (id:24801)
Open House
This property has open houses!
2:00 pm
Ends at:4:00 pm
2:00 pm
Ends at:4:00 pm
Property Details
| MLS® Number | C11954234 |
| Property Type | Single Family |
| Community Name | Forest Hill South |
| Amenities Near By | Park, Public Transit, Schools |
| Features | Wooded Area, Ravine |
| Parking Space Total | 4 |
| View Type | View |
Building
| Bathroom Total | 4 |
| Bedrooms Above Ground | 3 |
| Bedrooms Below Ground | 2 |
| Bedrooms Total | 5 |
| Basement Development | Finished |
| Basement Features | Separate Entrance |
| Basement Type | N/a (finished) |
| Construction Style Attachment | Detached |
| Cooling Type | Central Air Conditioning |
| Exterior Finish | Brick, Stone |
| Fireplace Present | Yes |
| Flooring Type | Hardwood |
| Foundation Type | Unknown |
| Half Bath Total | 1 |
| Heating Fuel | Natural Gas |
| Heating Type | Forced Air |
| Stories Total | 2 |
| Type | House |
| Utility Water | Municipal Water |
Parking
| Detached Garage | |
| Garage |
Land
| Acreage | No |
| Land Amenities | Park, Public Transit, Schools |
| Sewer | Sanitary Sewer |
| Size Depth | 115 Ft ,6 In |
| Size Frontage | 30 Ft |
| Size Irregular | 30 X 115.5 Ft |
| Size Total Text | 30 X 115.5 Ft |
Rooms
| Level | Type | Length | Width | Dimensions |
|---|---|---|---|---|
| Second Level | Bathroom | Measurements not available | ||
| Second Level | Primary Bedroom | 4.67 m | 4.36 m | 4.67 m x 4.36 m |
| Second Level | Bedroom 2 | 3.9 m | 3.35 m | 3.9 m x 3.35 m |
| Second Level | Bedroom 3 | 3.9 m | 2.81 m | 3.9 m x 2.81 m |
| Lower Level | Bedroom | 4.45 m | 2.5 m | 4.45 m x 2.5 m |
| Lower Level | Recreational, Games Room | 8.2 m | 5.15 m | 8.2 m x 5.15 m |
| Lower Level | Kitchen | 5.58 m | 1 m | 5.58 m x 1 m |
| Lower Level | Bedroom | 3.47 m | 2.9 m | 3.47 m x 2.9 m |
| Main Level | Living Room | 6.3 m | 4.23 m | 6.3 m x 4.23 m |
| Main Level | Dining Room | 4.49 m | 4.1 m | 4.49 m x 4.1 m |
| Main Level | Kitchen | 4.52 m | 2.74 m | 4.52 m x 2.74 m |
| Main Level | Office | 4.54 m | 2.84 m | 4.54 m x 2.84 m |
Contact Us
Contact us for more information
Pasha Farzaneh
Broker
(416) 356-7222
www.pashateam.com/
659 St Clair Ave W
Toronto, Ontario M6C 1A7
(416) 901-5700
(416) 901-5701
Samuel Farzaneh
Broker
(647) 920-8770
www.pashateam.com/
659 St Clair Ave W
Toronto, Ontario M6C 1A7
(416) 901-5700
(416) 901-5701
































