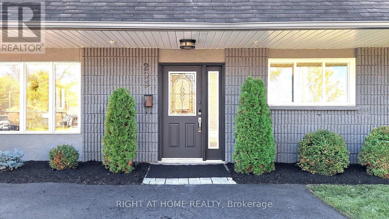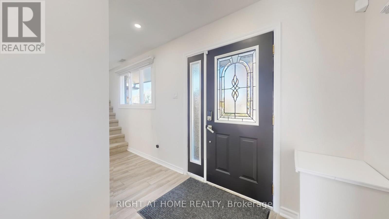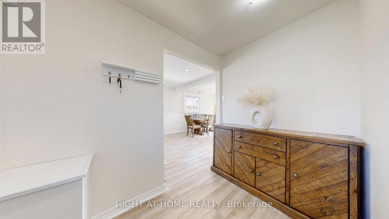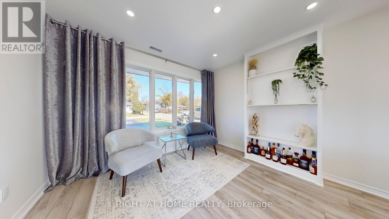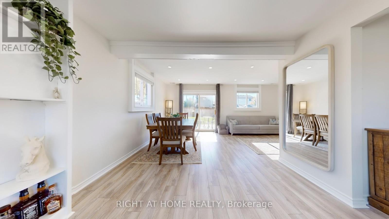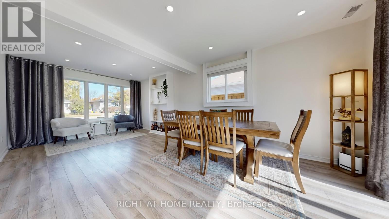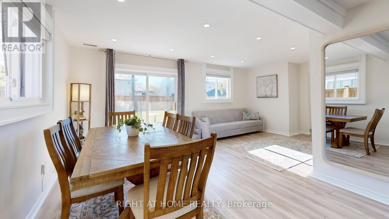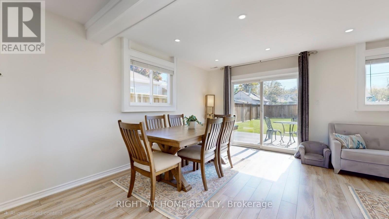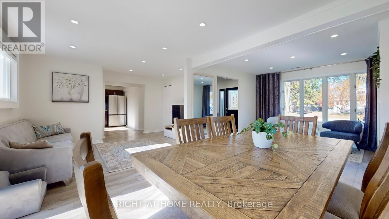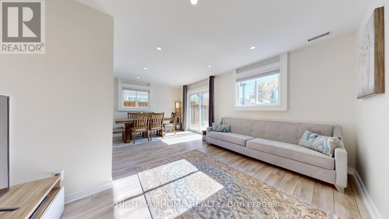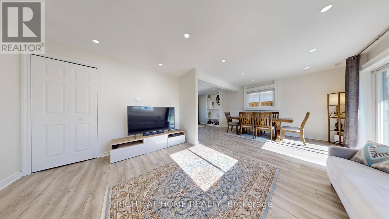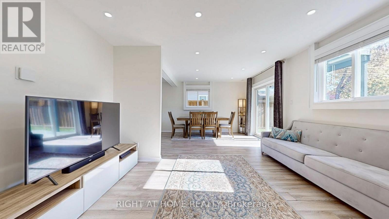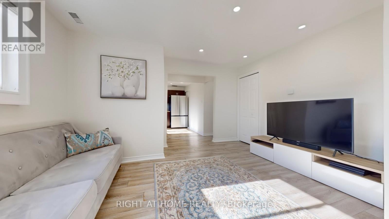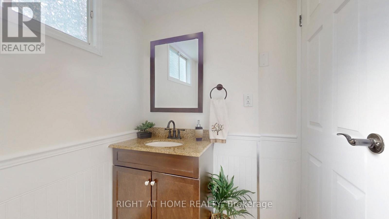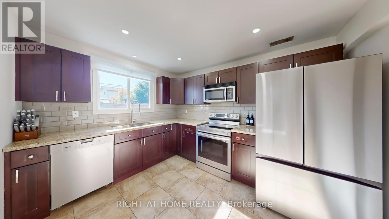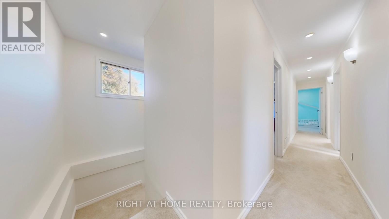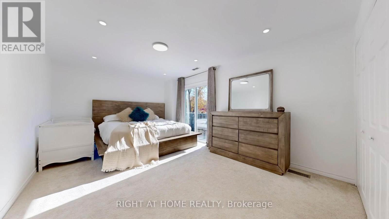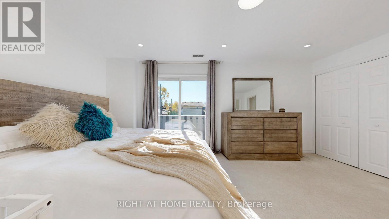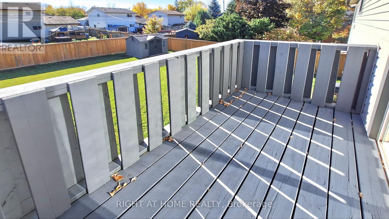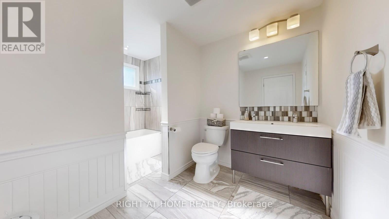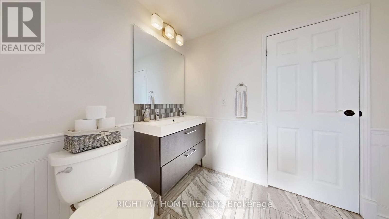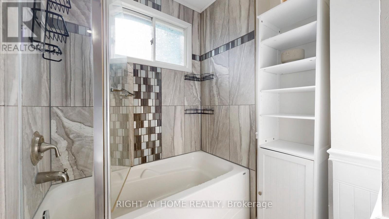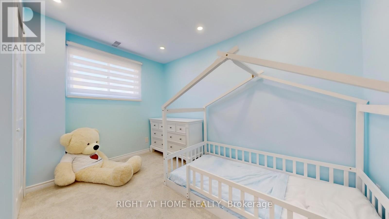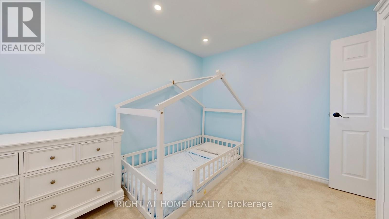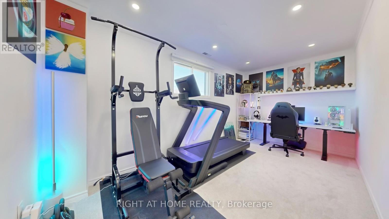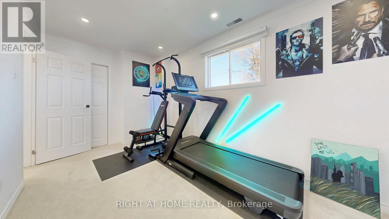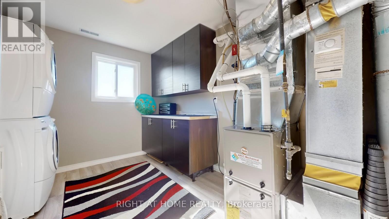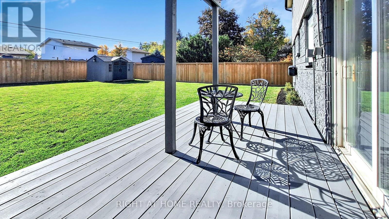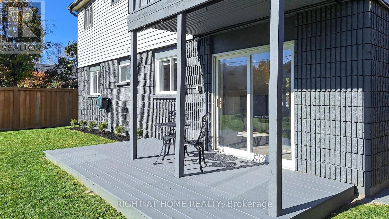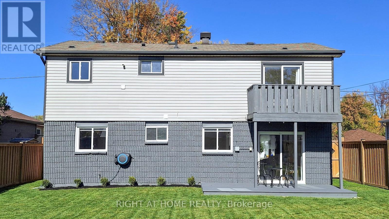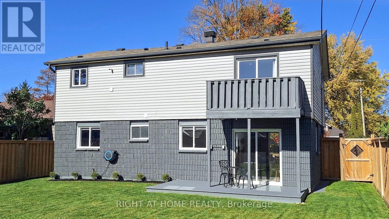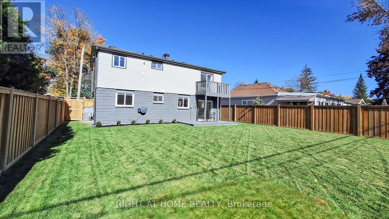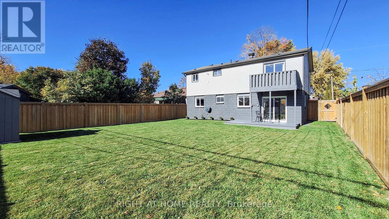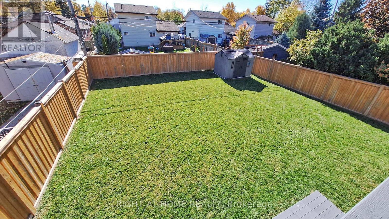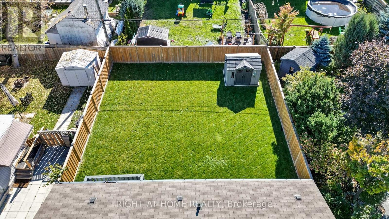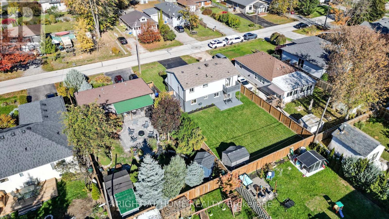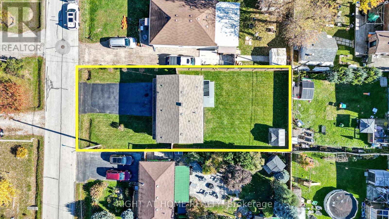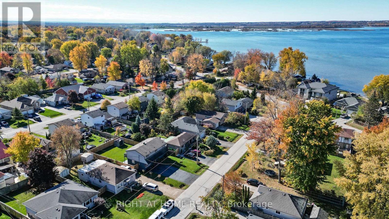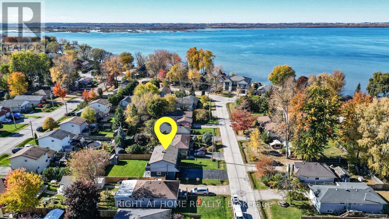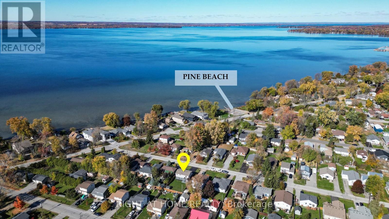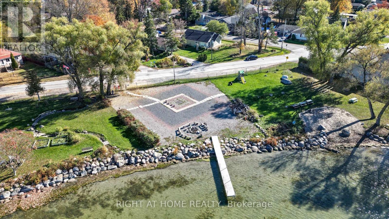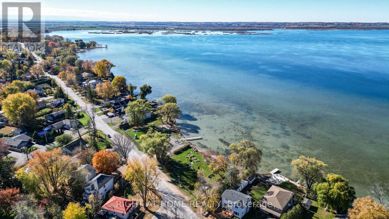293 Cedarholme Avenue Georgina, Ontario L4P 2W5
$689,900
Beautiful 3+1 Bedroom Detached Home Situated on a Mature, Fenced Lot on a Quiet St, Just Steps Away from Lake Simcoe, With Access to a Private Residents' Beach. This Bright and Open-Concept Home Features a Functional Layout, Including a Master Bedroom With a Semi-Ensuite Bathroom and a Private Balcony, As Well As a Custom Closet. The Kitchen Boasts Granite Countertops and S/S Appliances. The Home has been Freshly Painted and Includes New Pot Lights, New carpet, New Attic Insulation, and a Completely Fenced Backyard. AC 2023 - Garden Shed 2023 - Attic Insulation 2021- Appliances 2023- Furnace 2018 -Fenced & Can Storage 2023. (id:24801)
Property Details
| MLS® Number | N12489672 |
| Property Type | Single Family |
| Community Name | Keswick South |
| Equipment Type | Water Heater |
| Parking Space Total | 8 |
| Rental Equipment Type | Water Heater |
Building
| Bathroom Total | 2 |
| Bedrooms Above Ground | 3 |
| Bedrooms Below Ground | 1 |
| Bedrooms Total | 4 |
| Appliances | Dishwasher, Dryer, Microwave, Stove, Washer, Refrigerator |
| Basement Type | None |
| Construction Style Attachment | Detached |
| Cooling Type | Central Air Conditioning |
| Exterior Finish | Concrete, Vinyl Siding |
| Flooring Type | Laminate, Carpeted |
| Foundation Type | Unknown |
| Half Bath Total | 1 |
| Heating Fuel | Natural Gas |
| Heating Type | Forced Air |
| Stories Total | 2 |
| Size Interior | 1,500 - 2,000 Ft2 |
| Type | House |
| Utility Water | Municipal Water |
Parking
| No Garage |
Land
| Acreage | No |
| Sewer | Sanitary Sewer |
| Size Depth | 110 Ft |
| Size Frontage | 50 Ft |
| Size Irregular | 50 X 110 Ft |
| Size Total Text | 50 X 110 Ft |
Rooms
| Level | Type | Length | Width | Dimensions |
|---|---|---|---|---|
| Second Level | Primary Bedroom | 4.989 m | 3.38 m | 4.989 m x 3.38 m |
| Second Level | Bedroom 2 | 4.888 m | 2.99 m | 4.888 m x 2.99 m |
| Second Level | Bedroom 3 | 3.389 m | 2.889 m | 3.389 m x 2.889 m |
| Second Level | Laundry Room | 3.489 m | 2.889 m | 3.489 m x 2.889 m |
| Main Level | Foyer | 2.889 m | 2.49 m | 2.889 m x 2.49 m |
| Main Level | Living Room | 6.79 m | 3.34 m | 6.79 m x 3.34 m |
| Main Level | Dining Room | 4.05 m | 2.889 m | 4.05 m x 2.889 m |
| Main Level | Kitchen | 3.31 m | 2.74 m | 3.31 m x 2.74 m |
| Main Level | Bedroom | 2.7 m | 2.2 m | 2.7 m x 2.2 m |
Contact Us
Contact us for more information
Afsaneh Tehrani-Zadeh
Broker
(647) 609-2007
atzrealty.com/
16850 Yonge Street #6b
Newmarket, Ontario L3Y 0A3
(905) 953-0550



