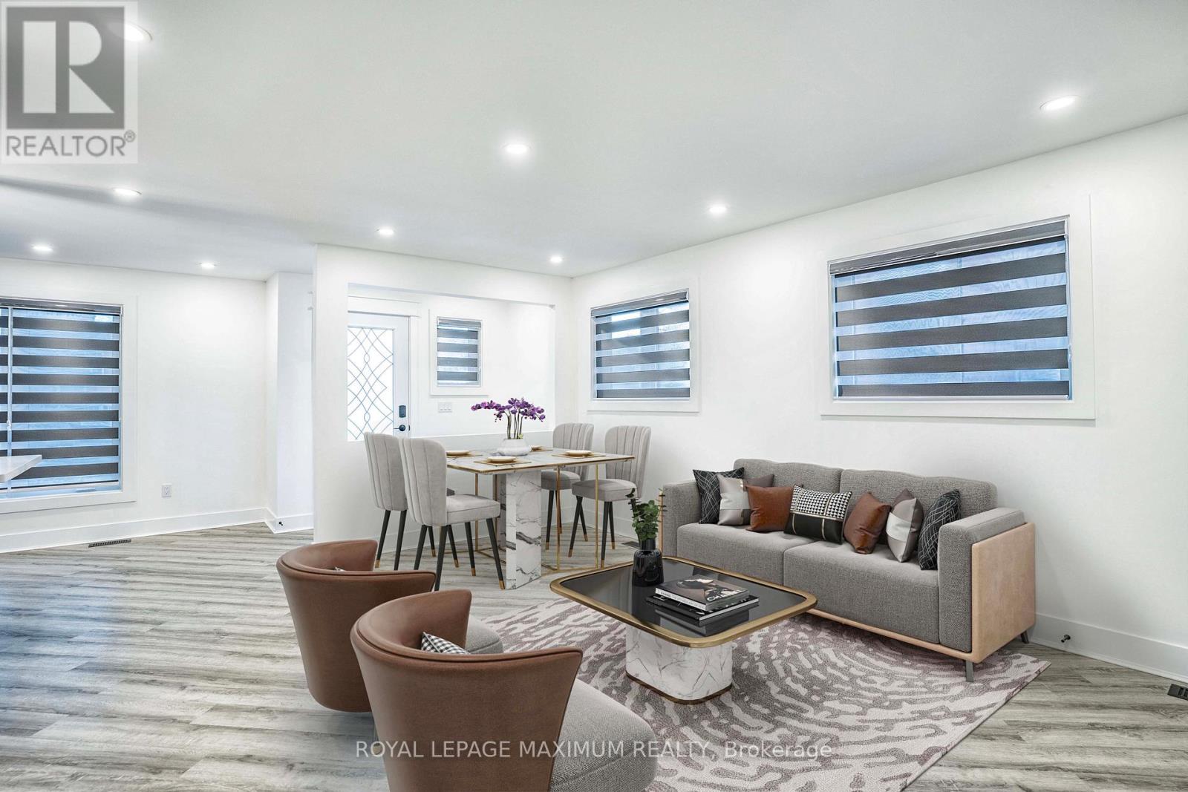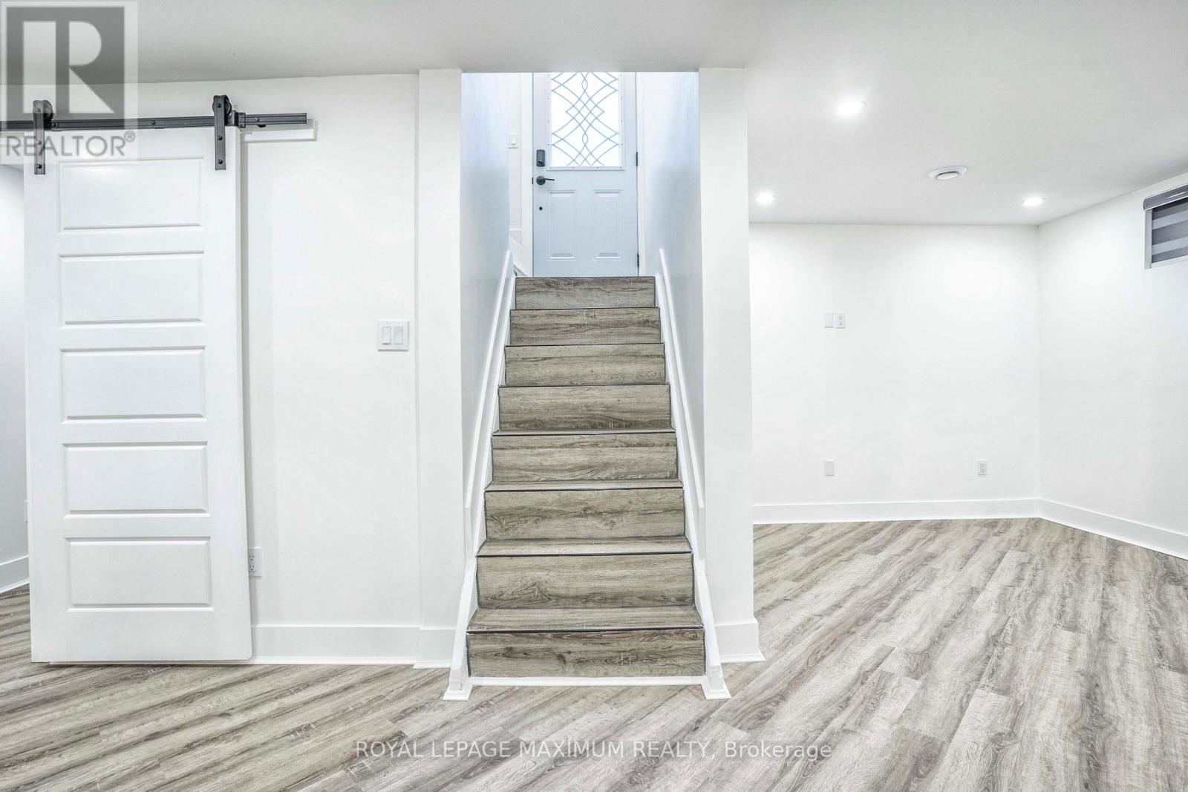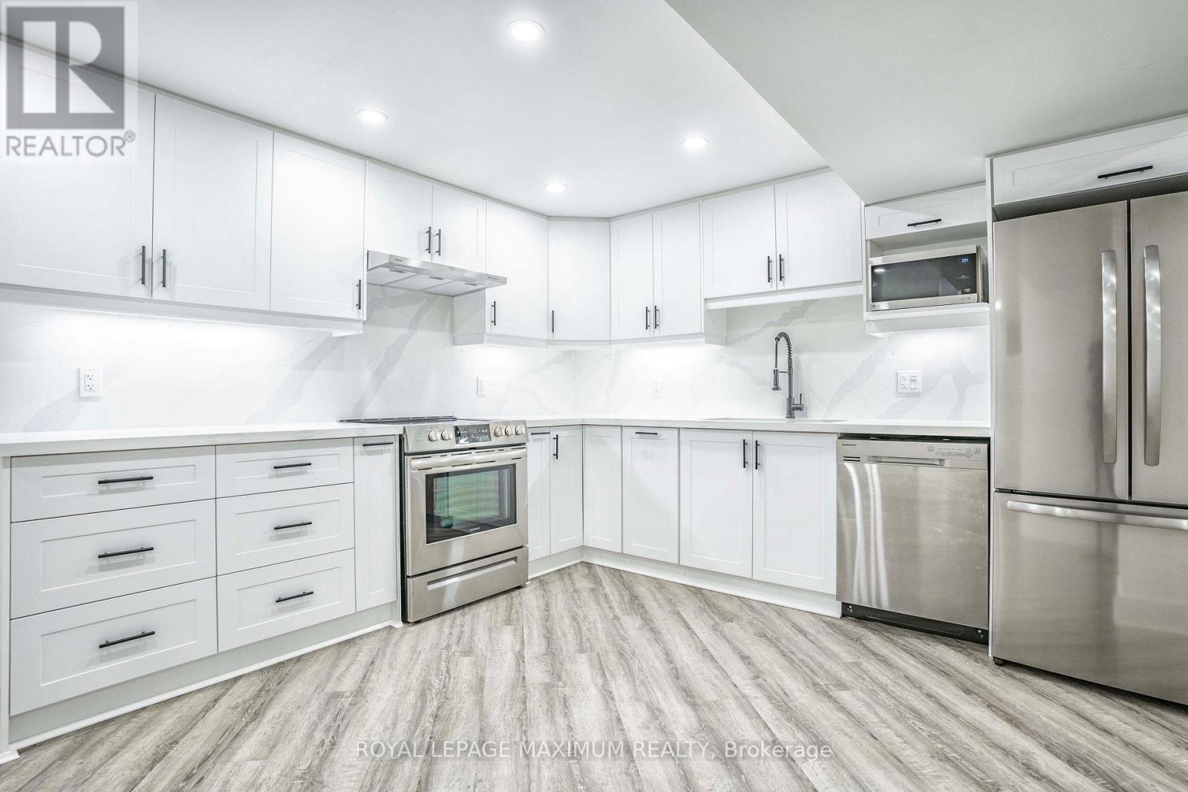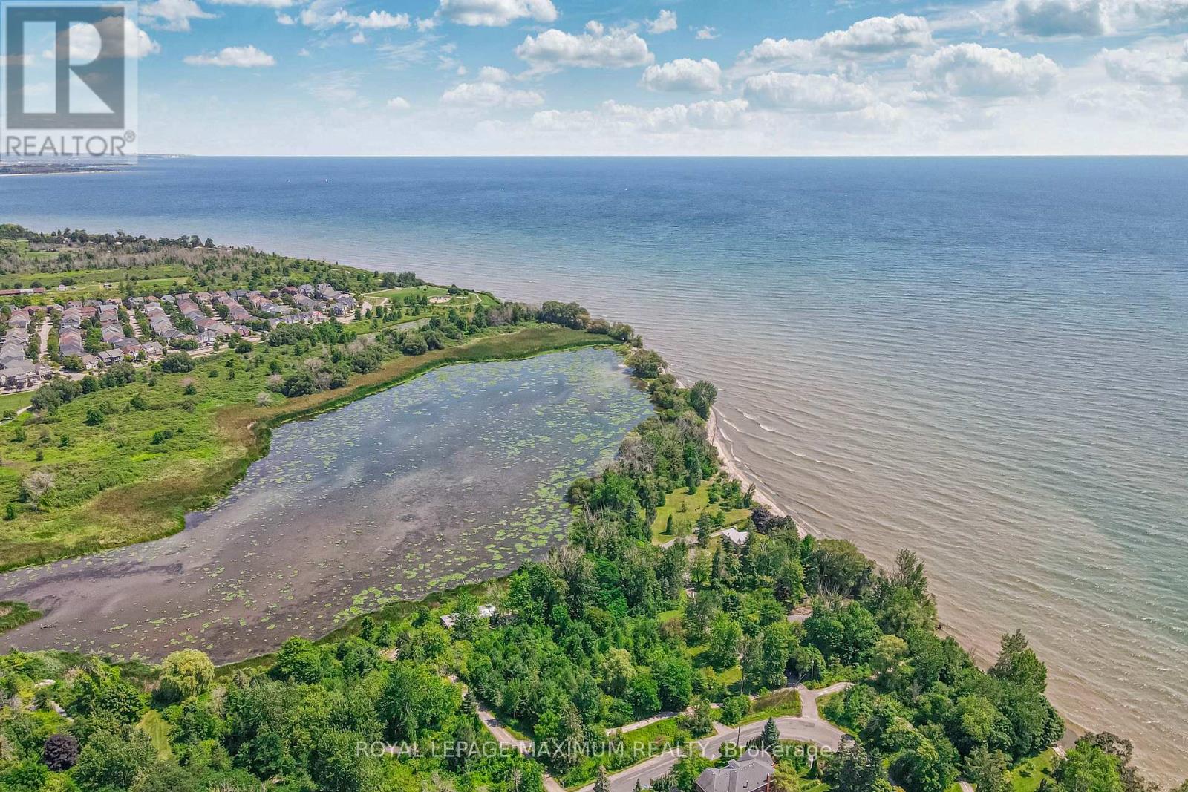2928 Beachview Street Ajax, Ontario L1S 1C7
$1,179,000
Masterpiece Detached Bungalow Situated In The Sought-After South East Ajax Area, Meticulously Renovated From Top To Bottom. Nestled On A Huge 50 x 175 Lot Backing Onto A Serene Pond w/Luscious Greenery & A Massive Detached 2 Car Garage In The Rear Yard. Surrounded By Luxury Homes On A Picturesque Dead-End Street & Just A Short 10 Minute Walk To The Timeless Paradise Beach. This Wonderful Home Boasts The Following Features: Two Self-Contained Units w/Separate Entrances & Laundry, Exceptional Layout, 2 Contemporary Kitchens w/S.S Appliances, Quartz Countertops, Undercabinet Lighting, 2 TV Ready Walls (Main Floor & Bsmt), Vinyl Floors (Diagonally Installed), Large Sunroom w/Bdrm Entrance, Entertainment Deck, New Windows & Doors, New Furnace + A/C, Newer Roof Shingles, Large Private Driveway w/Tons Of Parking & Much More. Excellent Quality Workmanship, Ravishing Finishes & Exquisite Design Make This Wonderful Home A Perfect Choice For Those Seeking Comfort, Investment & Value! **** EXTRAS **** *Click The Virtual Tour Link For Additional Photos/Video & Book Your Personal Tour To View This Magnificent Home In Person* (id:24801)
Property Details
| MLS® Number | E11953393 |
| Property Type | Single Family |
| Community Name | South East |
| Amenities Near By | Beach, Hospital, Park, Public Transit, Schools |
| Parking Space Total | 10 |
Building
| Bathroom Total | 2 |
| Bedrooms Above Ground | 3 |
| Bedrooms Below Ground | 2 |
| Bedrooms Total | 5 |
| Appliances | Blinds, Cooktop, Dryer, Microwave, Oven, Range, Refrigerator, Stove, Two Washers |
| Architectural Style | Bungalow |
| Basement Development | Finished |
| Basement Features | Separate Entrance |
| Basement Type | N/a (finished) |
| Construction Style Attachment | Detached |
| Cooling Type | Central Air Conditioning |
| Exterior Finish | Brick |
| Flooring Type | Vinyl |
| Foundation Type | Unknown |
| Heating Fuel | Natural Gas |
| Heating Type | Forced Air |
| Stories Total | 1 |
| Type | House |
| Utility Water | Municipal Water |
Parking
| Detached Garage |
Land
| Acreage | No |
| Land Amenities | Beach, Hospital, Park, Public Transit, Schools |
| Sewer | Sanitary Sewer |
| Size Depth | 175 Ft |
| Size Frontage | 50 Ft |
| Size Irregular | 50 X 175 Ft |
| Size Total Text | 50 X 175 Ft |
| Surface Water | Lake/pond |
Rooms
| Level | Type | Length | Width | Dimensions |
|---|---|---|---|---|
| Basement | Bedroom 5 | 2.19 m | 2.55 m | 2.19 m x 2.55 m |
| Basement | Laundry Room | 1.89 m | 2.4 m | 1.89 m x 2.4 m |
| Basement | Living Room | 2.79 m | 3.7 m | 2.79 m x 3.7 m |
| Basement | Kitchen | 3.61 m | 4.02 m | 3.61 m x 4.02 m |
| Basement | Eating Area | 1.91 m | 2.52 m | 1.91 m x 2.52 m |
| Basement | Bedroom 4 | 2.47 m | 4.2 m | 2.47 m x 4.2 m |
| Ground Level | Living Room | 1.94 m | 2.32 m | 1.94 m x 2.32 m |
| Ground Level | Dining Room | 1.94 m | 2.32 m | 1.94 m x 2.32 m |
| Ground Level | Kitchen | 3.73 m | 3.89 m | 3.73 m x 3.89 m |
| Ground Level | Primary Bedroom | 2.99 m | 3.55 m | 2.99 m x 3.55 m |
| Ground Level | Bedroom 2 | 2.79 m | 3 m | 2.79 m x 3 m |
| Ground Level | Bedroom 3 | 2.9 m | 3 m | 2.9 m x 3 m |
https://www.realtor.ca/real-estate/27871414/2928-beachview-street-ajax-south-east-south-east
Contact Us
Contact us for more information
Claudio Nunes
Salesperson
www.claudionunes.com/
7694 Islington Avenue, 2nd Floor
Vaughan, Ontario L4L 1W3
(416) 324-2626
(905) 856-9030
www.royallepagemaximum.ca











































