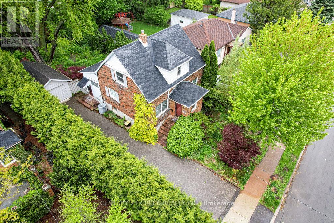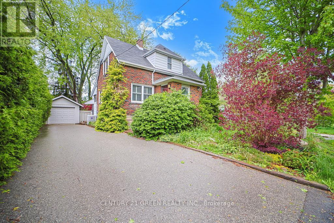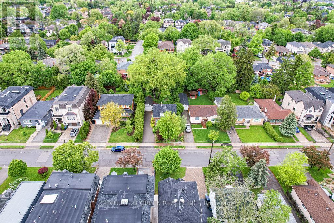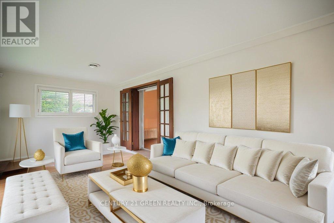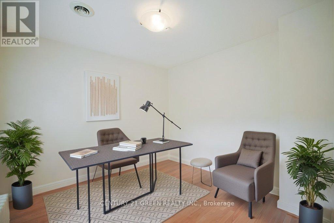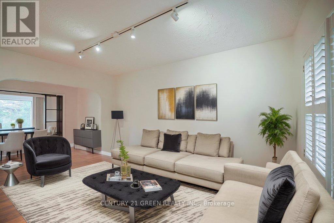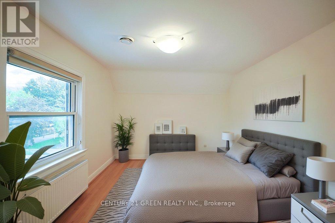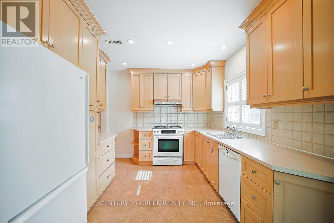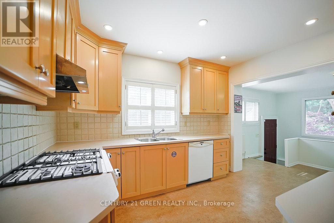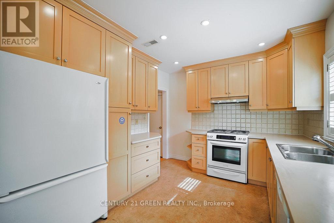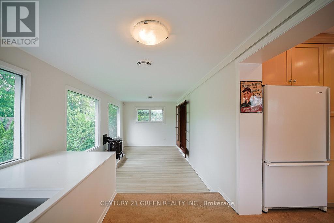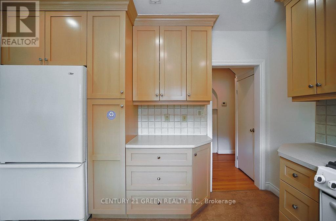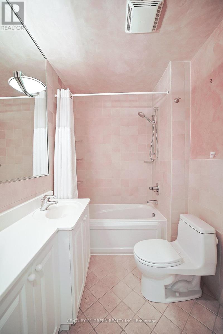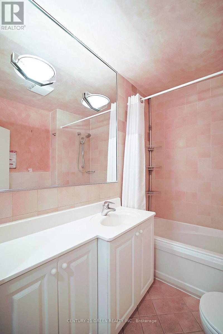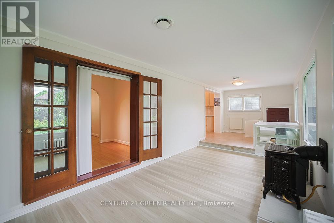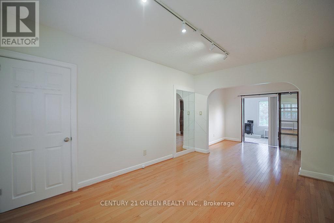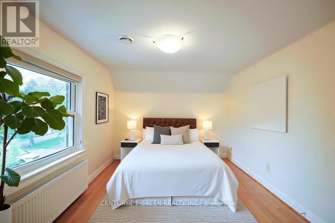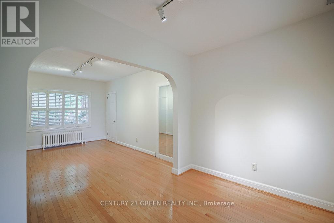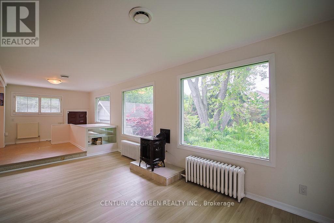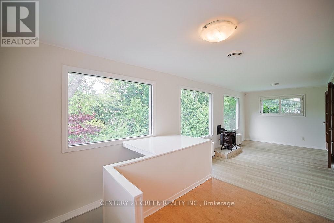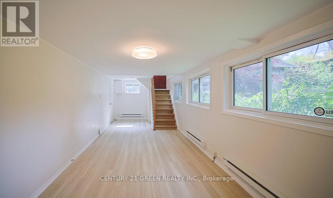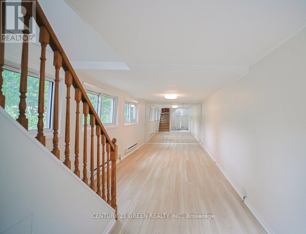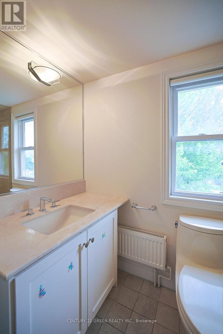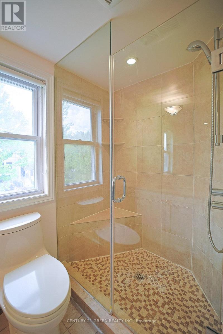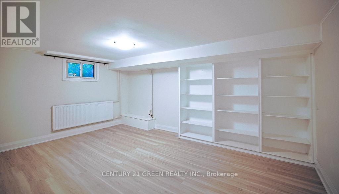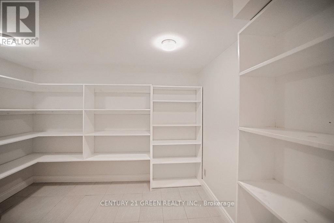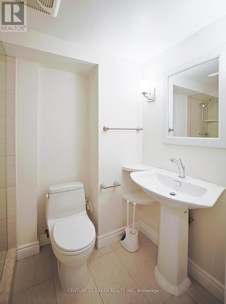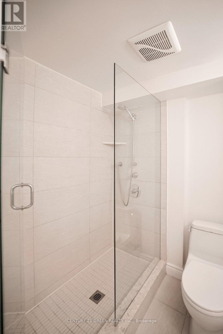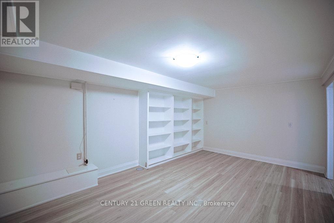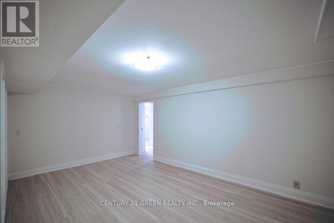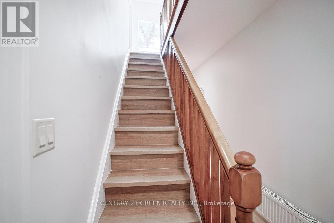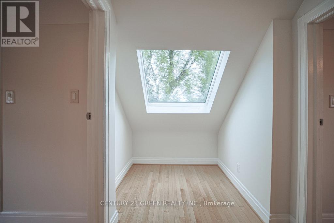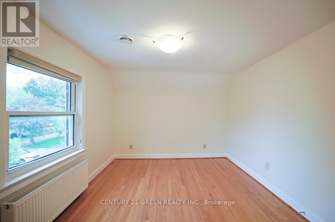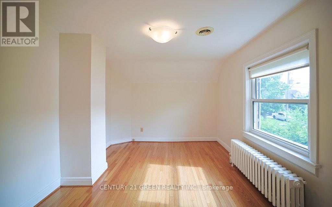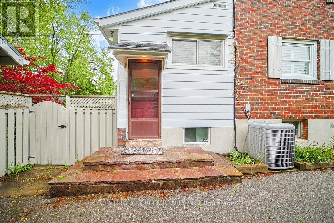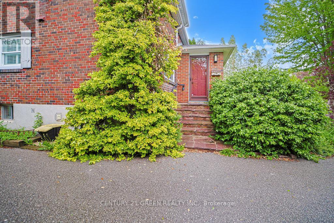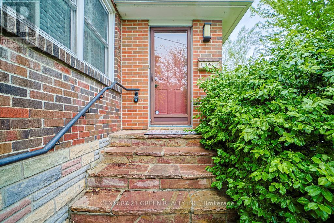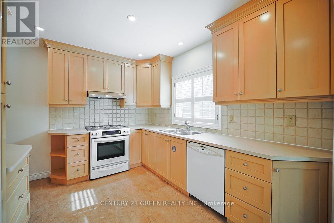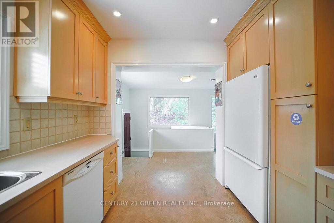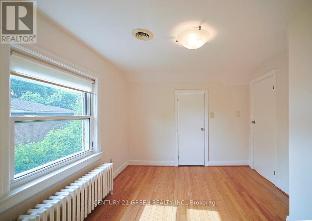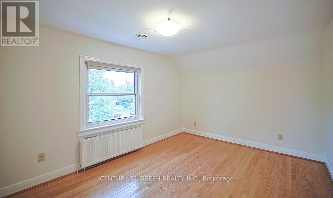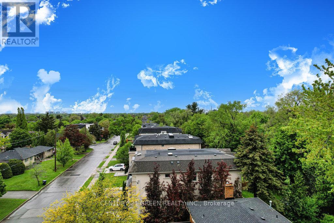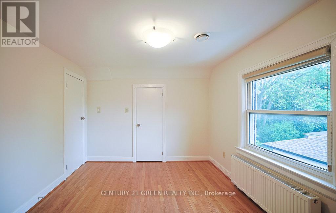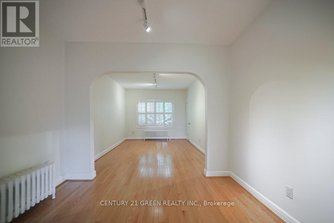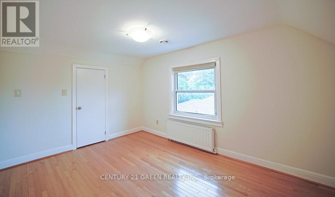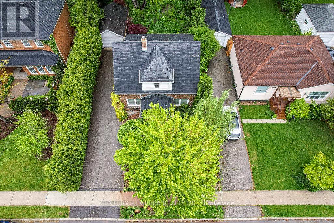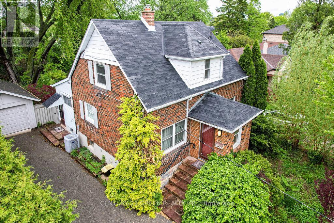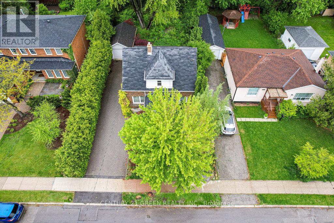292 Horsham Avenue Toronto, Ontario M2R 1G4
$1,895,000
Reduced Price !!! Potential Devlopment site 55 x 132 ft lot in Willowdale, North York, Excellent Location: Yonge St & Sheppard! This freshly painted Detached 1.5 storey Home 4 Bedrooms, 3 Full Washrooms, offers 2000 plus SF of living area, with beautiful Skylight, The kitchen is updated, spacious and is perfect for both cooking and entertaining, The living and dining room has tranquil views over the privately fenced Perennial Gardens, making it a perfect space for relaxation and family get-togethers. The spacious rear yard boasts a single car garage and ample parking space in driveway. Proximity to Schools (Churchill PS, Willowdale MS, Northview Heights SS), Community Centre, Minutes to 401, Public Transport, TTC routes to Sheppard Subway and Finch GO, and a variety of Shops & Restaurants making everything easy to access and community a breeze! Excellent Opportunity to Own or Rebuild ! Please see virtual tour. (id:24801)
Property Details
| MLS® Number | C12186715 |
| Property Type | Single Family |
| Community Name | Willowdale West |
| Amenities Near By | Park, Place Of Worship, Public Transit, Schools |
| Community Features | Community Centre |
| Parking Space Total | 5 |
Building
| Bathroom Total | 3 |
| Bedrooms Above Ground | 3 |
| Bedrooms Below Ground | 1 |
| Bedrooms Total | 4 |
| Amenities | Fireplace(s) |
| Appliances | Dishwasher, Dryer, Stove, Washer, Refrigerator |
| Basement Features | Separate Entrance |
| Basement Type | N/a |
| Construction Style Attachment | Detached |
| Cooling Type | Central Air Conditioning |
| Exterior Finish | Brick |
| Fireplace Present | Yes |
| Fireplace Total | 1 |
| Fireplace Type | Free Standing Metal |
| Flooring Type | Vinyl, Hardwood |
| Foundation Type | Concrete |
| Heating Fuel | Natural Gas |
| Heating Type | Radiant Heat |
| Stories Total | 2 |
| Size Interior | 1,100 - 1,500 Ft2 |
| Type | House |
| Utility Water | Municipal Water |
Parking
| Detached Garage | |
| Garage |
Land
| Acreage | No |
| Fence Type | Fenced Yard |
| Land Amenities | Park, Place Of Worship, Public Transit, Schools |
| Sewer | Sanitary Sewer |
| Size Depth | 132 Ft |
| Size Frontage | 55 Ft |
| Size Irregular | 55 X 132 Ft |
| Size Total Text | 55 X 132 Ft|under 1/2 Acre |
Rooms
| Level | Type | Length | Width | Dimensions |
|---|---|---|---|---|
| Second Level | Primary Bedroom | 4.14 m | 3.05 m | 4.14 m x 3.05 m |
| Second Level | Bedroom 3 | 4.11 m | 3.07 m | 4.11 m x 3.07 m |
| Basement | Bedroom 4 | 4.91 m | 3.5 m | 4.91 m x 3.5 m |
| Basement | Laundry Room | 3.94 m | 2.97 m | 3.94 m x 2.97 m |
| Basement | Family Room | 8 m | 2.77 m | 8 m x 2.77 m |
| Main Level | Foyer | 1.8 m | 1.6 m | 1.8 m x 1.6 m |
| Main Level | Living Room | 4.47 m | 3.13 m | 4.47 m x 3.13 m |
| Main Level | Dining Room | 3.13 m | 2.77 m | 3.13 m x 2.77 m |
| Main Level | Kitchen | 5.55 m | 3.03 m | 5.55 m x 3.03 m |
| Main Level | Family Room | 5.32 m | 2.92 m | 5.32 m x 2.92 m |
| Main Level | Bedroom | 3.21 m | 3.06 m | 3.21 m x 3.06 m |
Utilities
| Cable | Available |
| Electricity | Available |
| Sewer | Available |
Contact Us
Contact us for more information
Hemy Naroo
Salesperson
(905) 565-9565
(905) 565-9522


