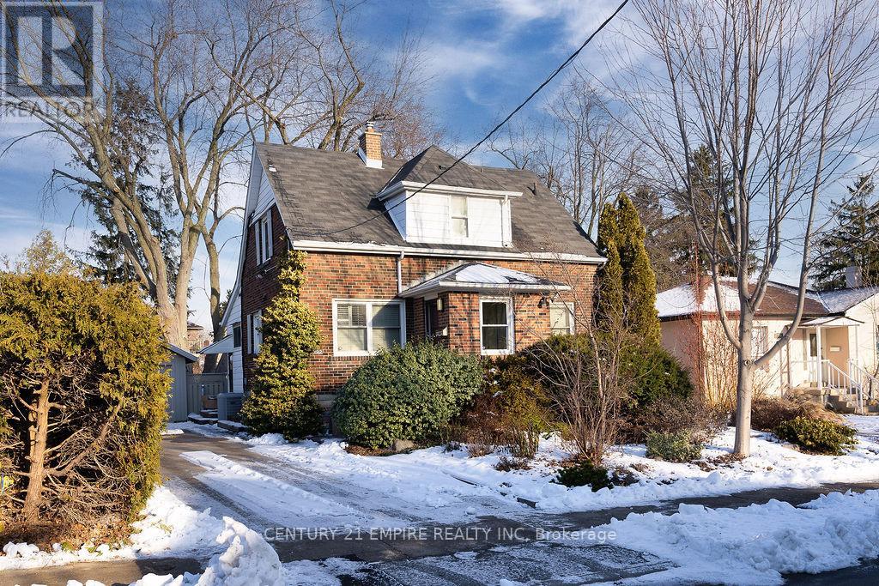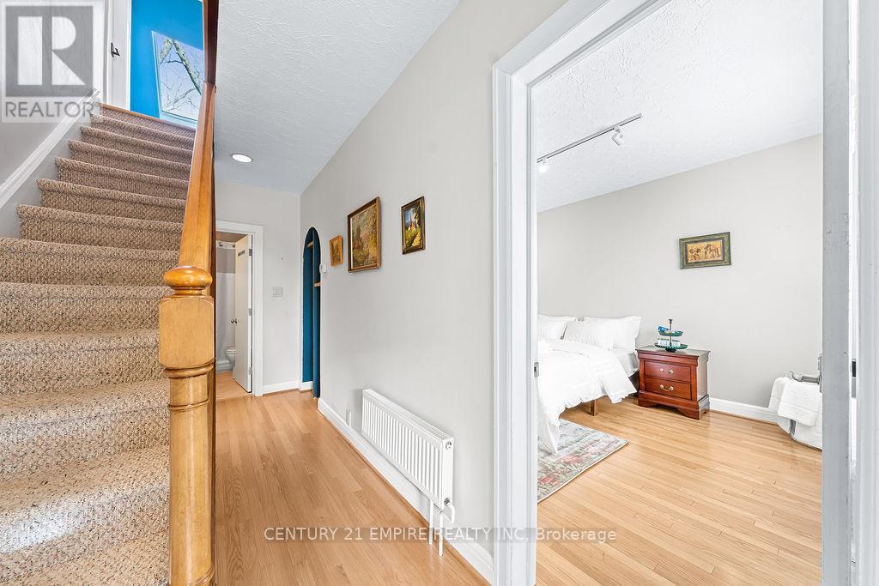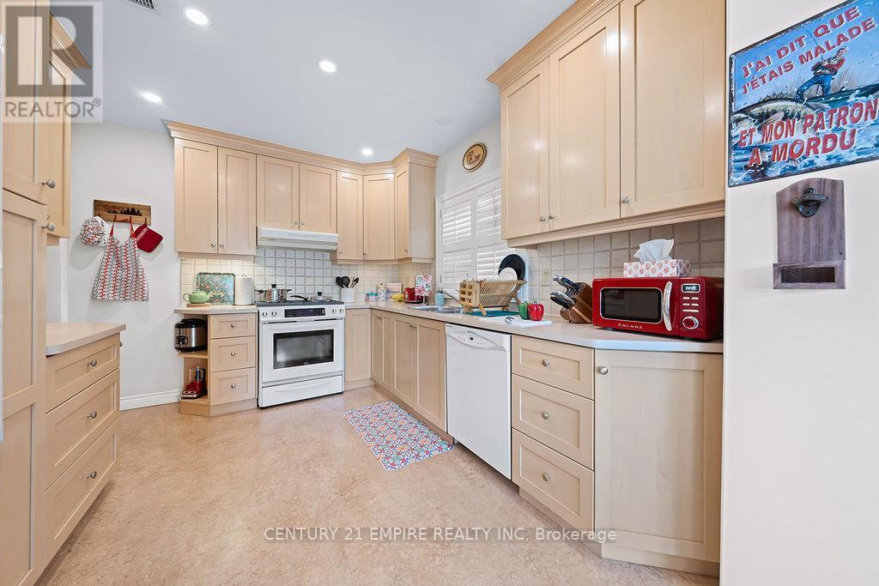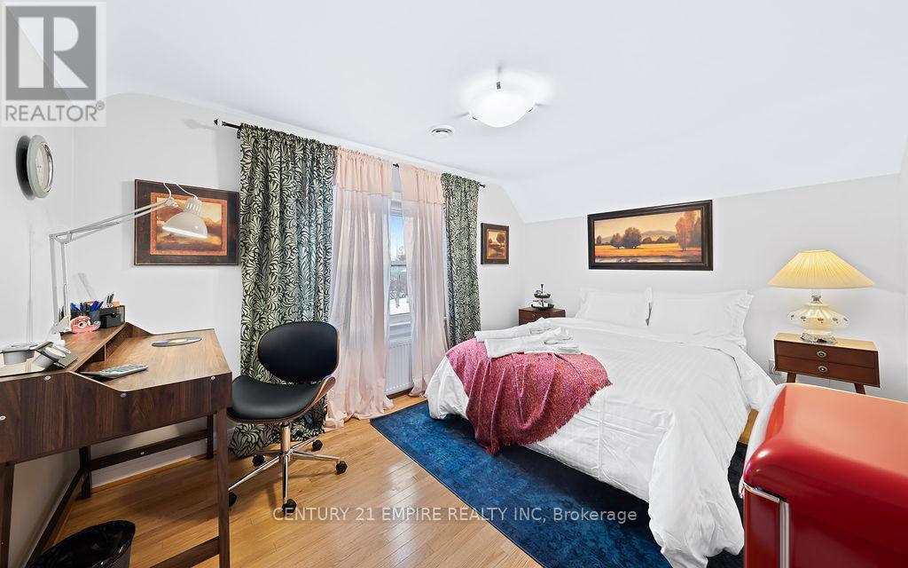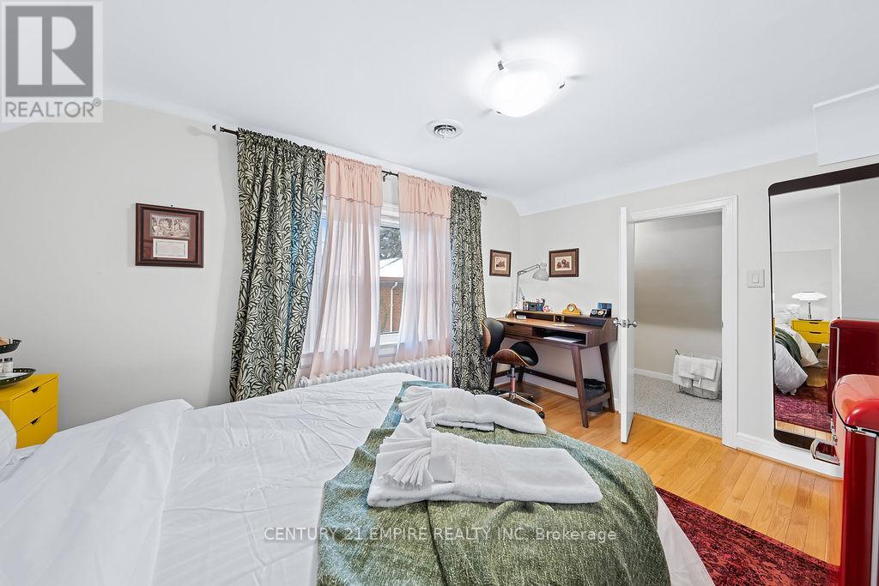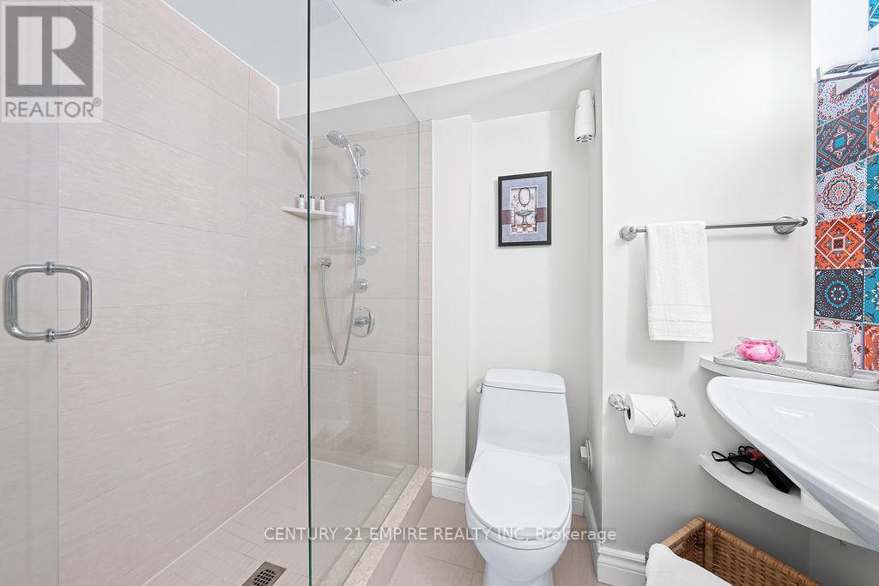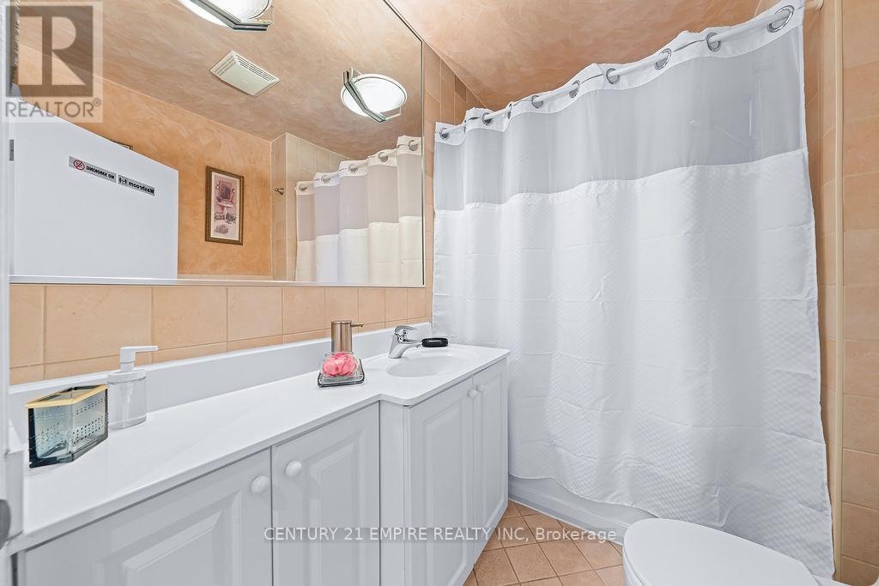292 Horsham Avenue Toronto, Ontario M2R 1G4
$5,500 Monthly
For Lease Detached Raised Bungalow 4 Br & 3 WR, Updated & Clean As A Whistle On Premium 55' Wide Lot, Separate Entry To Bright Finished Basement, Big Windows Provide Loads Of Natural Light Upstairs And Downstairs. Tranquil Views Over The Privately Fenced Perennial Gardens (To Be Maintained By Tenants) Single Car Garage! Newer Hardwood Floors, Renovated Kitchen And 3 Updated Bathrooms - One On Each Floor, A Big Beautiful Skylight. **** EXTRAS **** Included Fridge, Stove, Dishwasher, Washer/Dryer And California Shutters, Skylight, Radiant Heat + Central Air Sys, Real Stone Porches, Perennials, Gas Fireplace, Bbq Hookup, Pot Lights. Vacant possession. (id:24801)
Property Details
| MLS® Number | C11885038 |
| Property Type | Single Family |
| Community Name | Willowdale West |
| Parking Space Total | 4 |
Building
| Bathroom Total | 3 |
| Bedrooms Above Ground | 3 |
| Bedrooms Below Ground | 1 |
| Bedrooms Total | 4 |
| Architectural Style | Raised Bungalow |
| Basement Development | Finished |
| Basement Type | N/a (finished) |
| Construction Style Attachment | Detached |
| Cooling Type | Central Air Conditioning |
| Exterior Finish | Brick Facing |
| Flooring Type | Hardwood |
| Foundation Type | Concrete |
| Heating Fuel | Natural Gas |
| Heating Type | Forced Air |
| Stories Total | 1 |
| Type | House |
| Utility Water | Municipal Water |
Parking
| Detached Garage |
Land
| Acreage | No |
| Sewer | Sanitary Sewer |
| Size Depth | 132 Ft |
| Size Frontage | 55 Ft |
| Size Irregular | 55 X 132 Ft |
| Size Total Text | 55 X 132 Ft |
Rooms
| Level | Type | Length | Width | Dimensions |
|---|---|---|---|---|
| Second Level | Primary Bedroom | 4.14 m | 3.05 m | 4.14 m x 3.05 m |
| Second Level | Bedroom 2 | 4.11 m | 3.07 m | 4.11 m x 3.07 m |
| Basement | Bedroom | 4.91 m | 3.5 m | 4.91 m x 3.5 m |
| Basement | Laundry Room | 3.94 m | 2.97 m | 3.94 m x 2.97 m |
| Basement | Family Room | 8 m | 2.77 m | 8 m x 2.77 m |
| Main Level | Foyer | 1.8 m | 1.6 m | 1.8 m x 1.6 m |
| Main Level | Living Room | 4.47 m | 3.13 m | 4.47 m x 3.13 m |
| Main Level | Dining Room | 3.13 m | 2.77 m | 3.13 m x 2.77 m |
| Main Level | Kitchen | 5.55 m | 3.03 m | 5.55 m x 3.03 m |
| Main Level | Family Room | 5.32 m | 2.92 m | 5.32 m x 2.92 m |
| Main Level | Bedroom | 3.21 m | 3.06 m | 3.21 m x 3.06 m |
Contact Us
Contact us for more information
Sam Naroo
Salesperson
(647) 964-7802
5 Cherrycrest Dr Unit 202
Brampton, Ontario L6P 3W4
(905) 454-1400
(905) 454-1416
Hemy Naroo
Salesperson
5 Cherrycrest Dr Unit 202
Brampton, Ontario L6P 3W4
(905) 454-1400
(905) 454-1416


