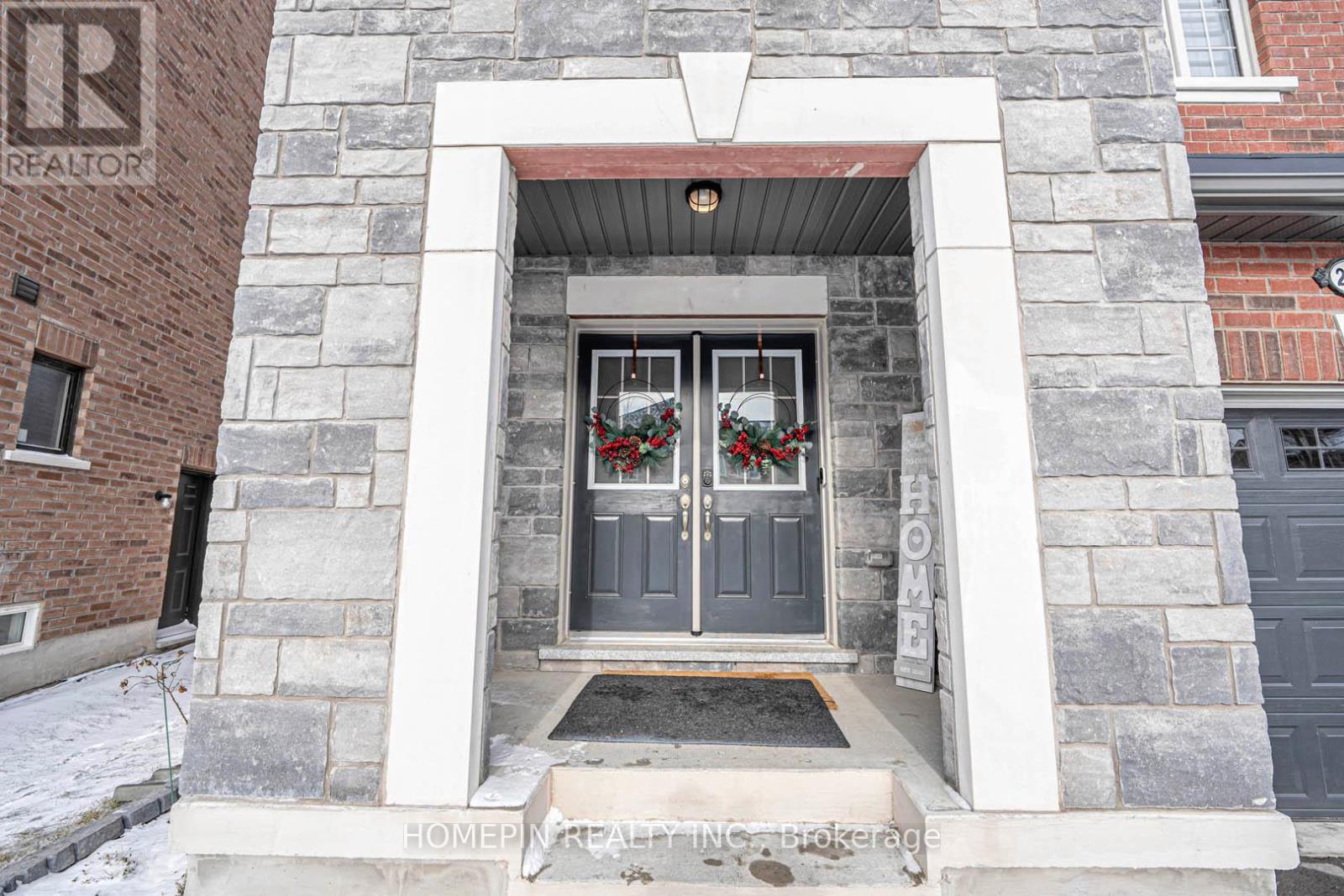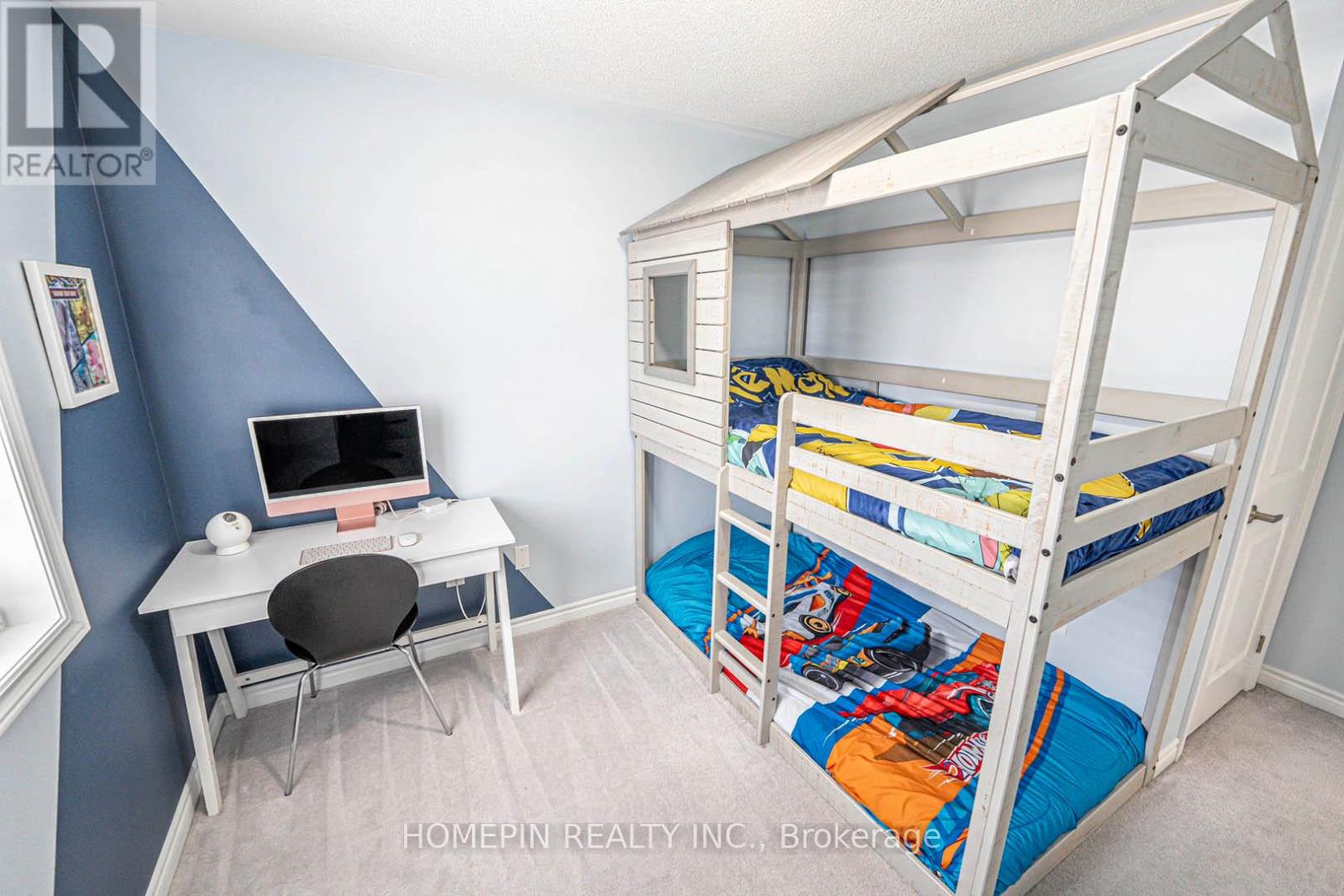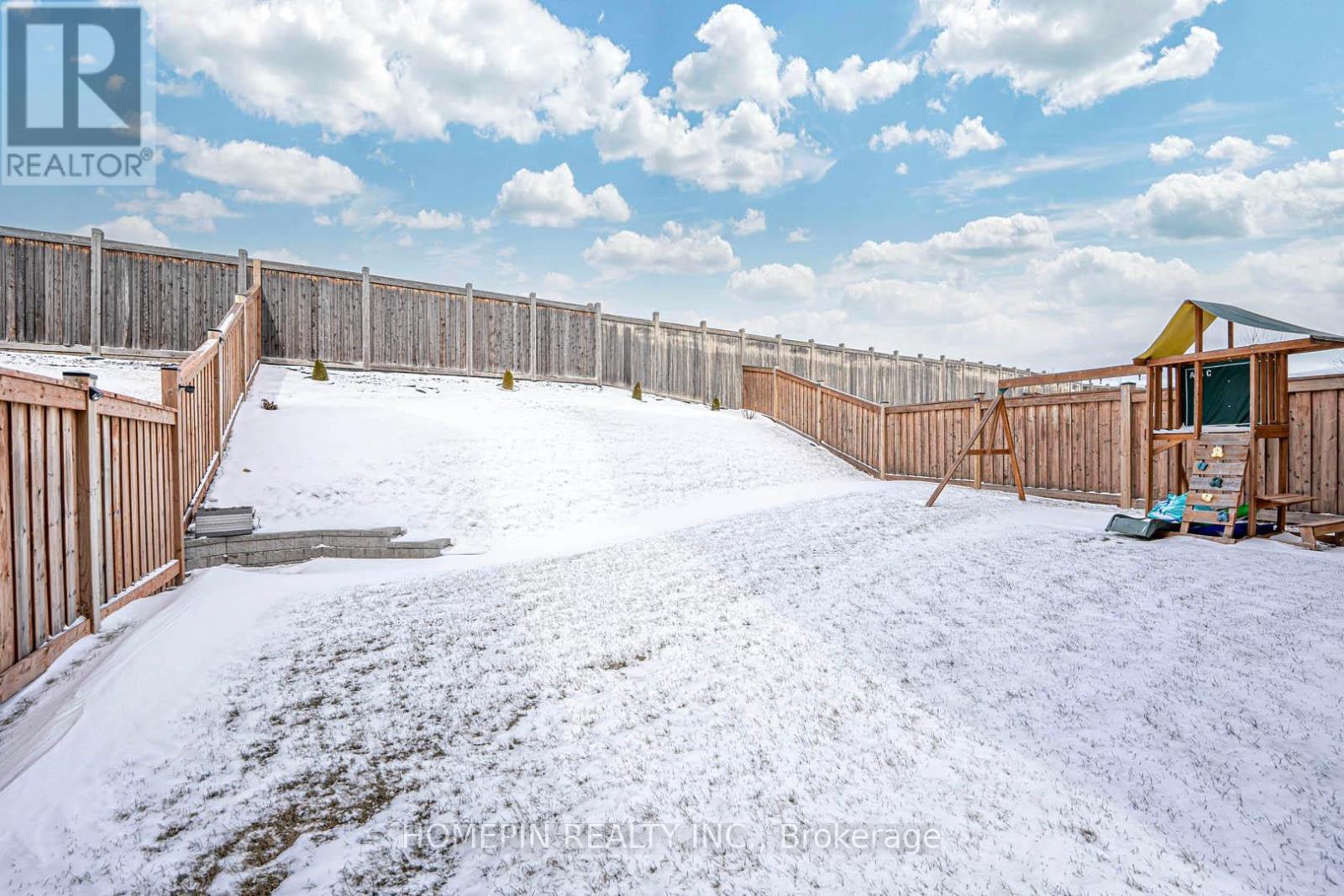292 Fasken Court Milton, Ontario L9T 6S9
$1,199,000
Stunning 3-Bedroom, 4-Bathroom Semi in Miltons Thriving Community!Welcome to this beautifully upgraded semi-detached home in one of Miltons most sought-after neighborhoods, just minutes from top-rated schools, parks, and all your daily essentials.Step inside to a bright, inviting foyer with convenient garage access, and a spacious laundry room. The family room features a cozy gas fireplace and a walkout to a landscaped backyard with a stamped concrete patioperfect for relaxing or entertaining with custom glass doors. The open-concept living and dining area is filled with natural light, while the stylish kitchen offers quartz countertops, stainless steel appliances, ample cabinetry, a Butlers Station, and a breakfast area. Upstairs, the spacious primary suite includes a walk-in closet and five-piece ensuite. This home provides plenty of living space for family and guests! An exceptional home in Milton and must-see! Schedule your viewing today! **** EXTRAS **** LB for Easy Showing. Attach Schedule B, Form 801 with Form 111 for all offers. 24 hours irrevocable. Email Offers To winnie.tran@homepinrealty.com *Buyer & Buyer's Agent To Verify All Measurements. (id:24801)
Property Details
| MLS® Number | W11950821 |
| Property Type | Single Family |
| Community Name | 1027 - CL Clarke |
| Parking Space Total | 2 |
Building
| Bathroom Total | 4 |
| Bedrooms Above Ground | 3 |
| Bedrooms Total | 3 |
| Basement Development | Unfinished |
| Basement Type | N/a (unfinished) |
| Construction Style Attachment | Semi-detached |
| Cooling Type | Central Air Conditioning |
| Exterior Finish | Brick Facing, Stone |
| Fireplace Present | Yes |
| Flooring Type | Hardwood, Tile |
| Foundation Type | Brick, Stone |
| Heating Fuel | Natural Gas |
| Heating Type | Forced Air |
| Stories Total | 3 |
| Type | House |
| Utility Water | Municipal Water |
Parking
| Attached Garage |
Land
| Acreage | No |
| Sewer | Septic System |
| Size Depth | 103 Ft |
| Size Frontage | 30 Ft |
| Size Irregular | 30 X 103 Ft |
| Size Total Text | 30 X 103 Ft |
Rooms
| Level | Type | Length | Width | Dimensions |
|---|---|---|---|---|
| Second Level | Dining Room | Measurements not available | ||
| Second Level | Living Room | Measurements not available | ||
| Second Level | Kitchen | Measurements not available | ||
| Third Level | Primary Bedroom | Measurements not available | ||
| Third Level | Bedroom 2 | Measurements not available | ||
| Third Level | Bedroom 3 | Measurements not available | ||
| Ground Level | Family Room | Measurements not available | ||
| Ground Level | Laundry Room | Measurements not available |
https://www.realtor.ca/real-estate/27866402/292-fasken-court-milton-1027-cl-clarke-1027-cl-clarke
Contact Us
Contact us for more information
Winnie Ngoc Mi Tran
Salesperson
6 Shields Crt #201
Markham, Ontario L3R 4S1
(905) 604-3225
HTTP://www.homepinrealty.com
Lisa Tran
Broker of Record
www.homepinrealty.com/
www.facebook.com/Lisatranrealestate?mibextid=ZbWKwL
www.linkedin.com/in/lisatranrealestate
6 Shields Crt #201
Markham, Ontario L3R 4S1
(905) 604-3225
HTTP://www.homepinrealty.com











































