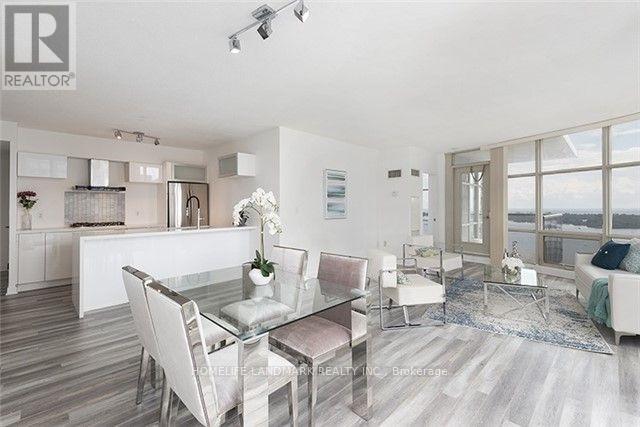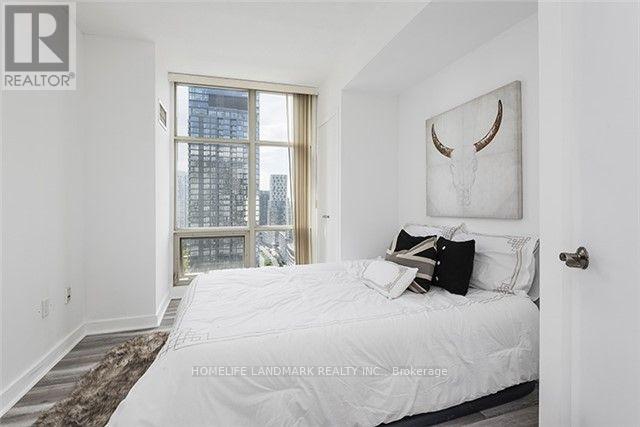2912 - 10 Navy Wharf Court Toronto, Ontario M5V 3V2
$1,248,800Maintenance, Common Area Maintenance, Heat, Electricity, Insurance, Parking, Water
$1,213.42 Monthly
Maintenance, Common Area Maintenance, Heat, Electricity, Insurance, Parking, Water
$1,213.42 MonthlyWelcome To This Exceptional Corner Unit At 10 Navy Wharf Crt, Floor-To-Ceiling Windows Offer Stunning Wrap-Around Views Of Both The Lake And City Skyline! Upgraded Ultra-Modern Kitchen w/ All S/S appliances. Spanning An Impressive 1220 Square Feet, Spacious Den w/ Glass Door. Located On A High Floor, This Unit Offers Privacy And Elegance. Just Steps Away From The Rogers Centre, Financial District, Vibrant Nightlife, And Top-Tier Restaurants, this Is Urban Living At Its Best. Don't Miss Out On The Chance To Experience This Must-See Property! Unit Photos Taken Previously when Vacant. (id:24801)
Property Details
| MLS® Number | C9353337 |
| Property Type | Single Family |
| Community Name | Waterfront Communities C1 |
| Amenities Near By | Public Transit, Schools, Park |
| Community Features | Pet Restrictions |
| Features | Balcony, Carpet Free |
| Parking Space Total | 1 |
| Pool Type | Indoor Pool |
| Structure | Tennis Court |
| View Type | View |
Building
| Bathroom Total | 2 |
| Bedrooms Above Ground | 2 |
| Bedrooms Below Ground | 1 |
| Bedrooms Total | 3 |
| Amenities | Security/concierge, Exercise Centre, Visitor Parking |
| Appliances | Dishwasher, Dryer, Refrigerator, Stove, Washer, Window Coverings |
| Cooling Type | Central Air Conditioning |
| Exterior Finish | Concrete |
| Flooring Type | Laminate |
| Heating Fuel | Natural Gas |
| Heating Type | Forced Air |
| Size Interior | 1,200 - 1,399 Ft2 |
| Type | Apartment |
Parking
| Underground |
Land
| Acreage | No |
| Land Amenities | Public Transit, Schools, Park |
| Surface Water | Lake/pond |
Rooms
| Level | Type | Length | Width | Dimensions |
|---|---|---|---|---|
| Flat | Living Room | 7.34 m | 4.98 m | 7.34 m x 4.98 m |
| Flat | Dining Room | 7.34 m | 4.98 m | 7.34 m x 4.98 m |
| Flat | Kitchen | 4.27 m | 3.17 m | 4.27 m x 3.17 m |
| Flat | Primary Bedroom | 3.47 m | 4.47 m | 3.47 m x 4.47 m |
| Flat | Bedroom 2 | 3.73 m | 2.91 m | 3.73 m x 2.91 m |
| Flat | Den | 3.04 m | 2.43 m | 3.04 m x 2.43 m |
Contact Us
Contact us for more information
Jasmine Jiang
Salesperson
7240 Woodbine Ave Unit 103
Markham, Ontario L3R 1A4
(905) 305-1600
(905) 305-1609
www.homelifelandmark.com/









