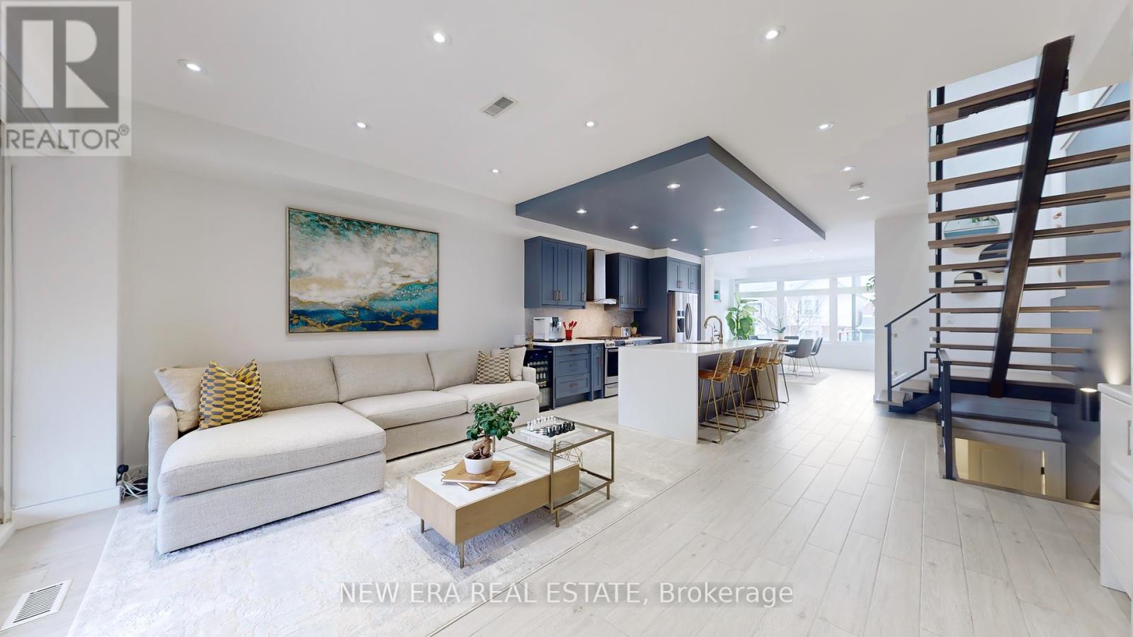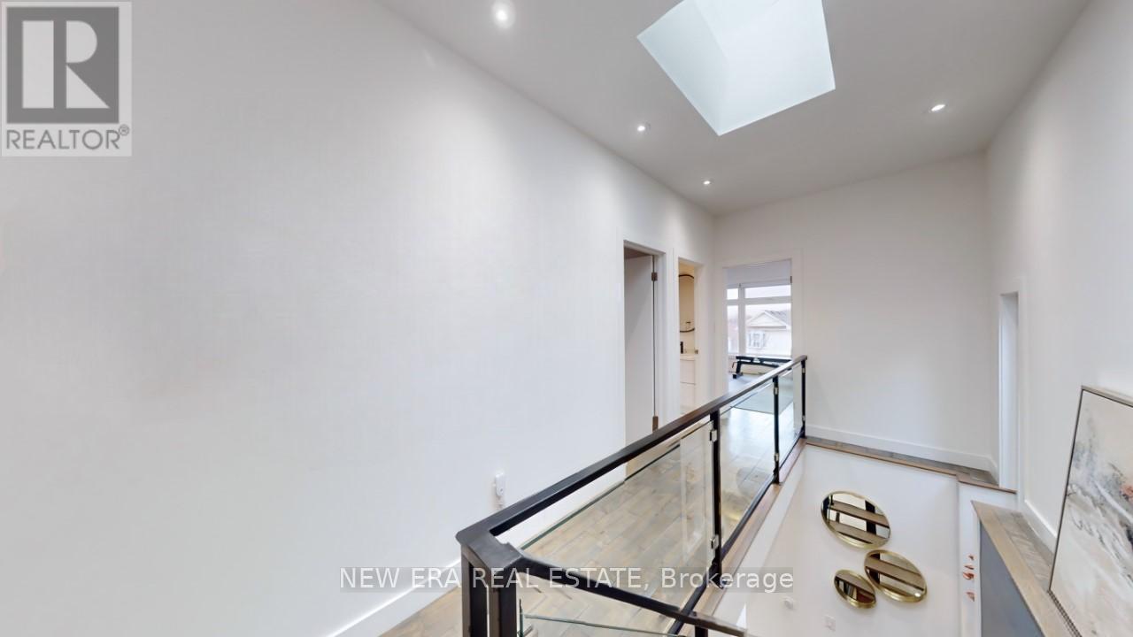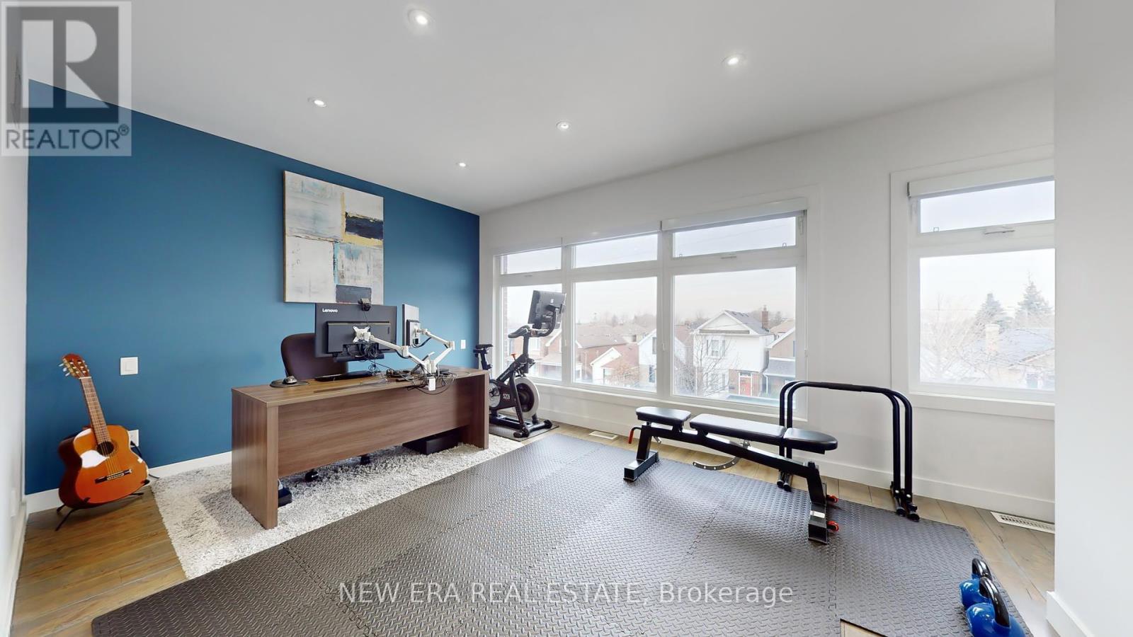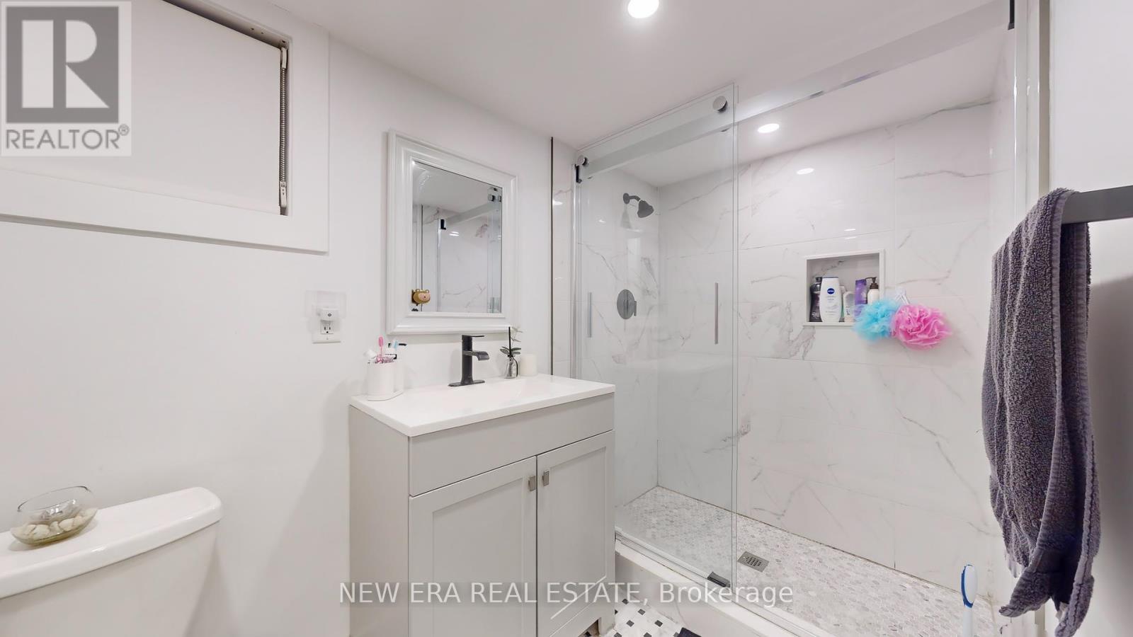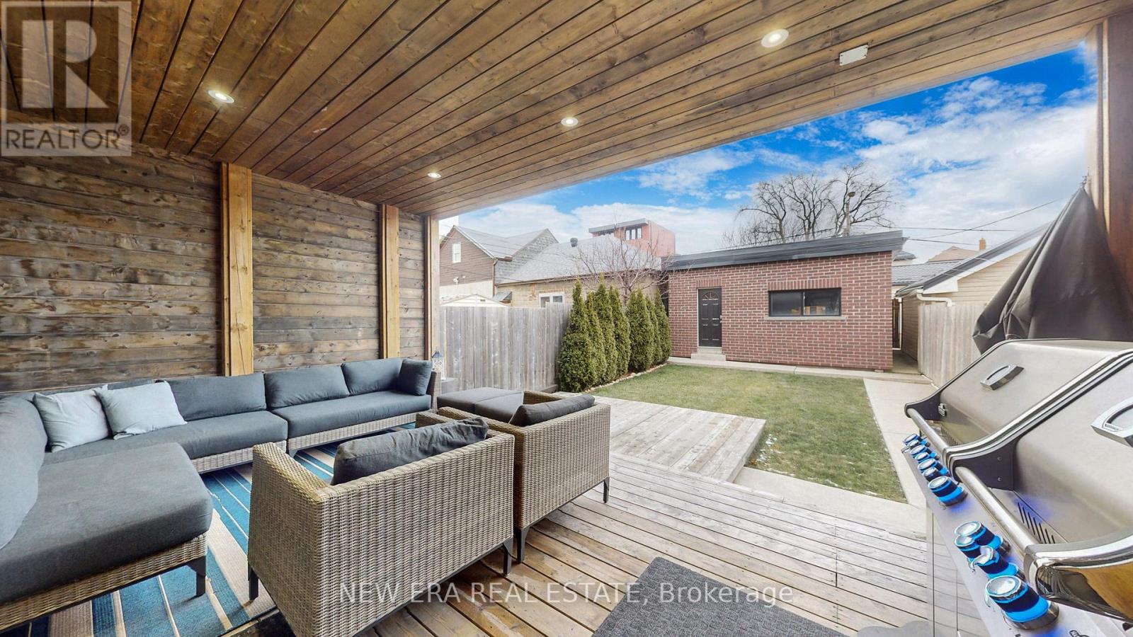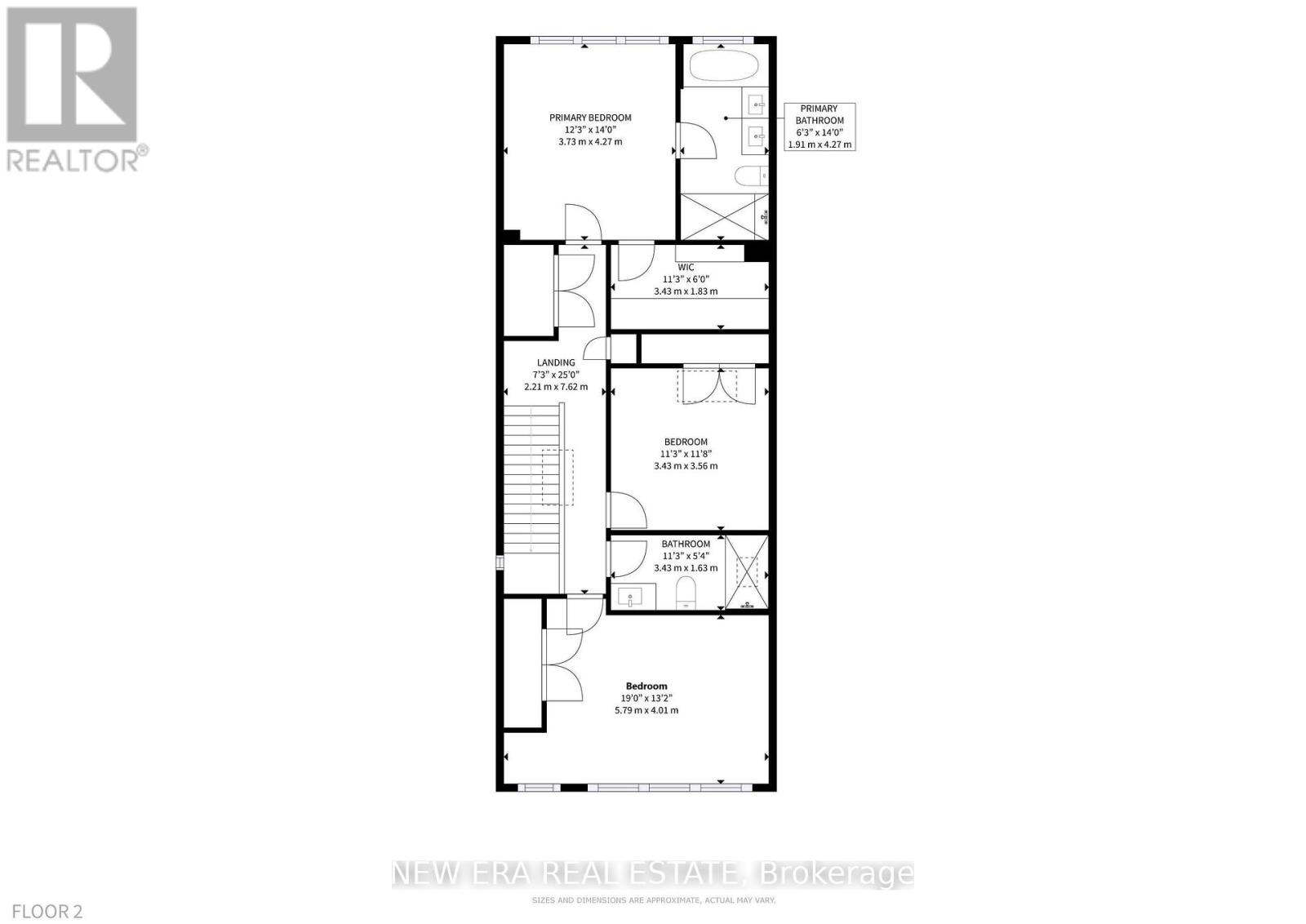291 Gilbert Avenue Toronto, Ontario M6E 4W8
$1,850,000
Welcome to 291 Gilbert Ave A stunning custom-built modern oasis designed for luxury living and effortless entertaining. Featuring an open-concept layout adorned with premium finishes, this home is sure to impress. The expansive windows flood the space with natural light, while the striking floating staircase and marble accents throughout exude sophistication. Over $100,000 in upgrades, including built-in cabinetry, walk-in closets, and a fully equipped laundry room, add both style and functionality. The focal point of the living area is a breathtaking floor-to-ceiling custom quartz feature wall, complete with a 70"" fireplace, creating the perfect ambiance for relaxation. Step out onto the private deck, ideal for hosting gatherings or enjoying peaceful moments outdoors. Additionally, the property boasts a separate front entrance leading to a beautifully remodelled one-bedroom basement unit. Perfect for additional rental income or as a private in-law suite. The walk-out to a covered backyard provides additional outdoor living space, and select furniture is negotiable, offering a move-in-ready option for the new owner. This home is a must-see for anyone looking to elevate their lifestyle! Don't miss this rare opportunity. (id:24801)
Property Details
| MLS® Number | W11923244 |
| Property Type | Single Family |
| Community Name | Caledonia-Fairbank |
| Features | Lane |
| ParkingSpaceTotal | 2 |
Building
| BathroomTotal | 4 |
| BedroomsAboveGround | 3 |
| BedroomsBelowGround | 1 |
| BedroomsTotal | 4 |
| Amenities | Fireplace(s) |
| Appliances | Central Vacuum, Blinds, Dishwasher, Dryer, Refrigerator, Two Stoves, Washer |
| BasementFeatures | Apartment In Basement, Separate Entrance |
| BasementType | N/a |
| ConstructionStyleAttachment | Detached |
| CoolingType | Central Air Conditioning |
| ExteriorFinish | Brick, Stucco |
| FireplacePresent | Yes |
| FlooringType | Ceramic, Hardwood |
| FoundationType | Concrete |
| HalfBathTotal | 1 |
| HeatingFuel | Natural Gas |
| HeatingType | Forced Air |
| StoriesTotal | 2 |
| Type | House |
| UtilityWater | Municipal Water |
Parking
| Detached Garage |
Land
| Acreage | No |
| Sewer | Sanitary Sewer |
| SizeDepth | 127 Ft |
| SizeFrontage | 23 Ft ,4 In |
| SizeIrregular | 23.4 X 127 Ft |
| SizeTotalText | 23.4 X 127 Ft |
Rooms
| Level | Type | Length | Width | Dimensions |
|---|---|---|---|---|
| Second Level | Primary Bedroom | 3.73 m | 4.27 m | 3.73 m x 4.27 m |
| Second Level | Bedroom 2 | 3.43 m | 3.56 m | 3.43 m x 3.56 m |
| Second Level | Bedroom 3 | 5.79 m | 4.01 m | 5.79 m x 4.01 m |
| Basement | Living Room | 5.36 m | 5.21 m | 5.36 m x 5.21 m |
| Basement | Kitchen | 3.68 m | 3.38 m | 3.68 m x 3.38 m |
| Basement | Bedroom | 3.68 m | 3.23 m | 3.68 m x 3.23 m |
| Main Level | Dining Room | 3.71 m | 3.3 m | 3.71 m x 3.3 m |
| Main Level | Kitchen | 3.05 m | 5.33 m | 3.05 m x 5.33 m |
| Main Level | Living Room | 5.36 m | 3.45 m | 5.36 m x 3.45 m |
Interested?
Contact us for more information
Amir Kamali
Salesperson
171 Lakeshore Rd E #14
Mississauga, Ontario L5G 4T9








