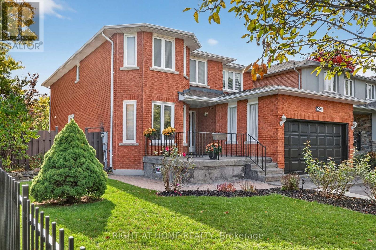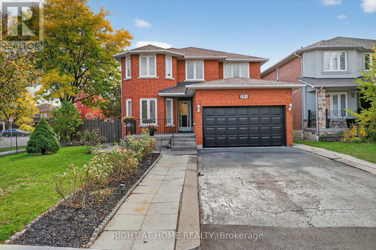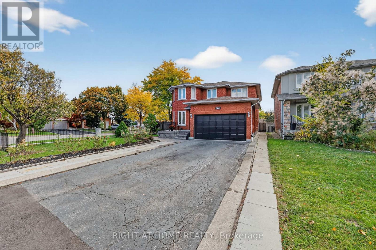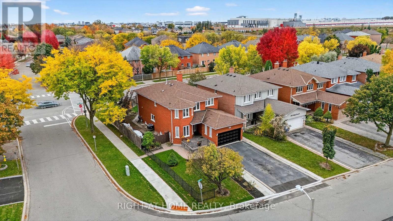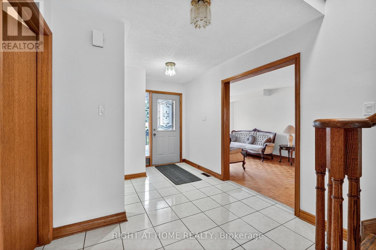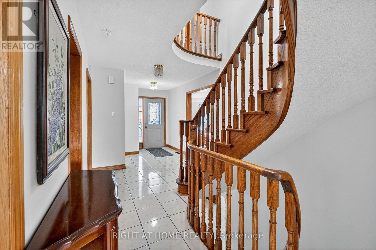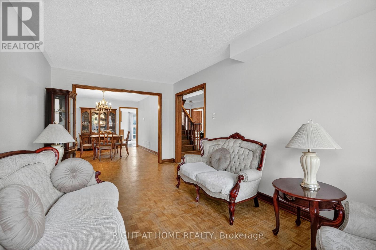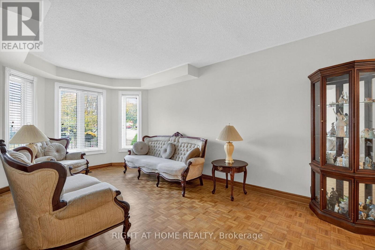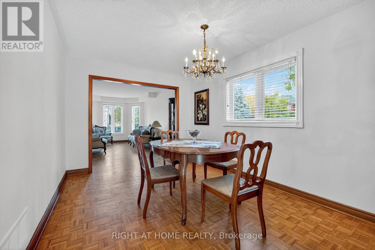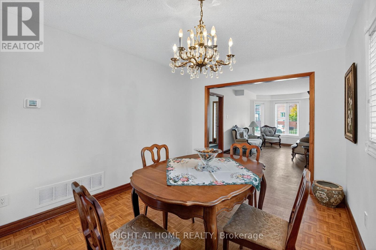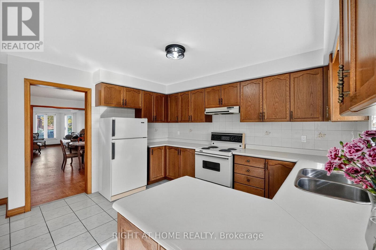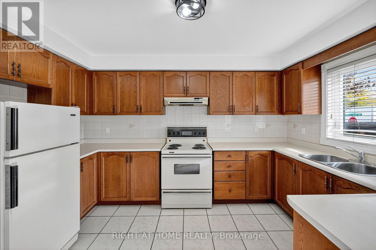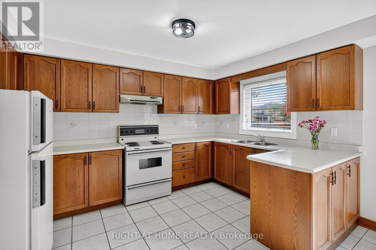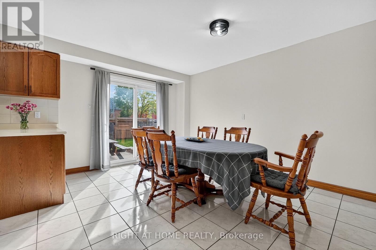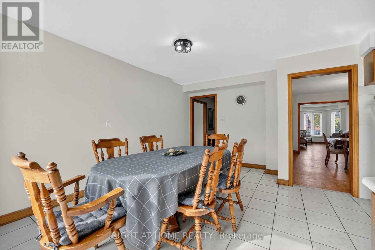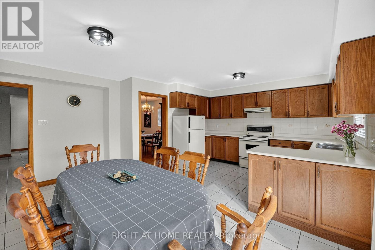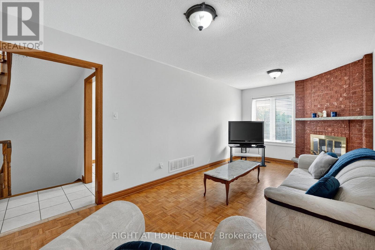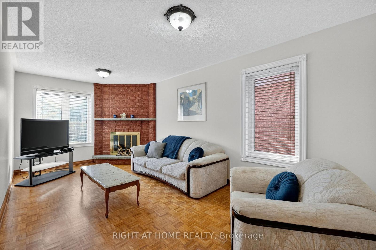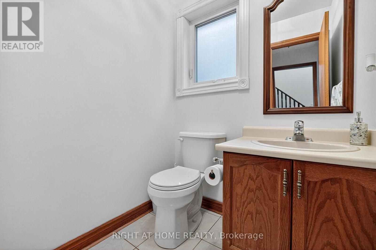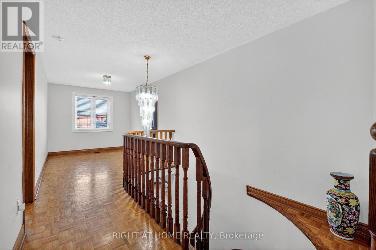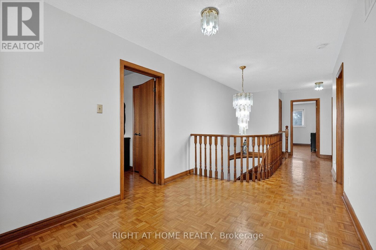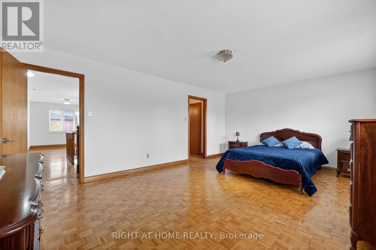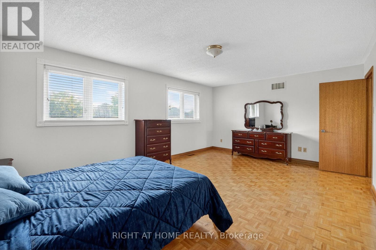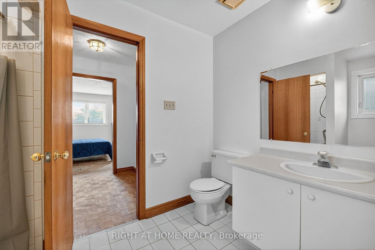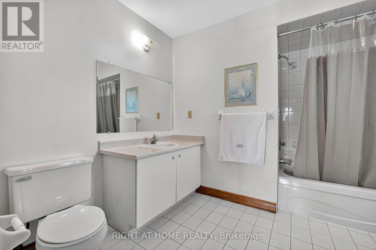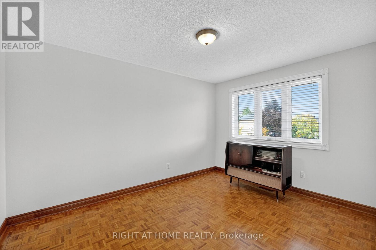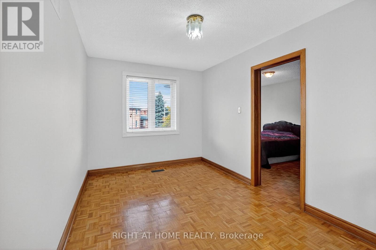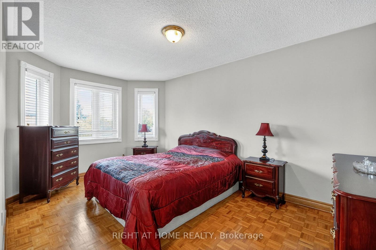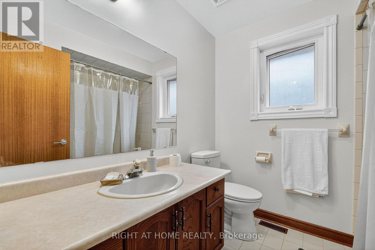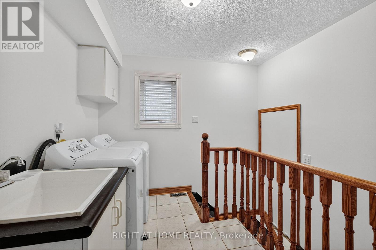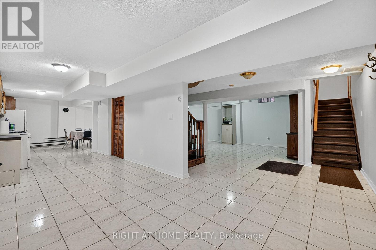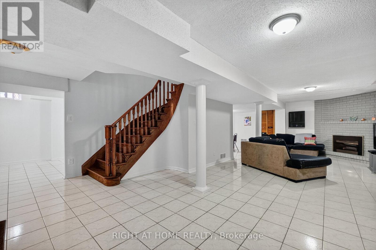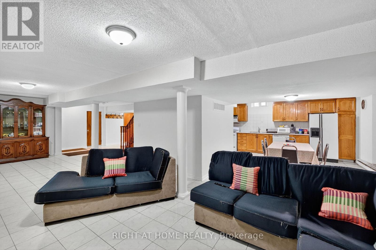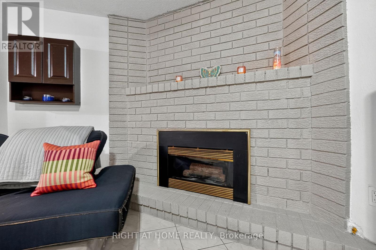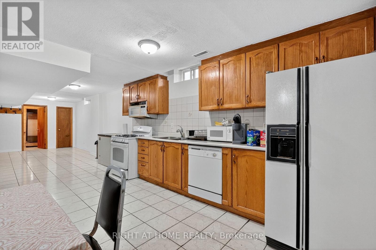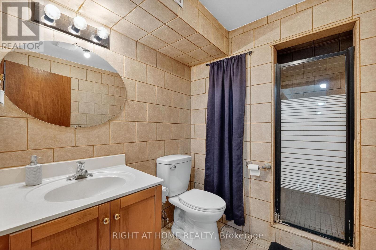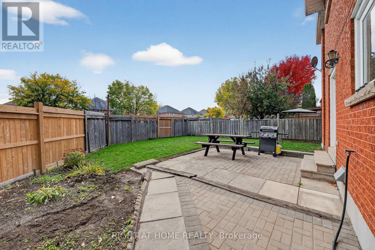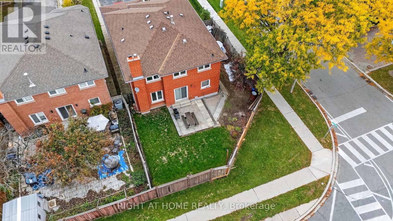291 Andy Crescent Vaughan, Ontario L4H 1C3
$1,388,000
Offered for the first time ever, this lovingly cared-for home sits on a premium corner lot in one of Vaughan's most desirable neighbourhoods. Nestled on a quiet, established street, it offers the perfect blend of space, privacy, and location just minutes from highways, top-rated schools, golf, and everyday amenities. Step inside to find beautiful hardwood floors throughout, a bright and functional layout filled with natural light and freshly painted rooms ready to move in and enjoy. The finished basement with a separate entrance offers flexibility for an in-law suite or potential rental opportunity which is ideal for multi-generational living or added income potential. The 1.5 car garage plus parking for four provides ample space for families, guests, or those with additional vehicles. This home showcases pride of ownership and long-term care at every turn. Whether you are a first-time buyer, a growing family, or someone seeking a well-built home with room to expand, this property truly checks every box. (id:24801)
Property Details
| MLS® Number | N12483183 |
| Property Type | Single Family |
| Community Name | Elder Mills |
| Amenities Near By | Park, Schools |
| Equipment Type | Water Heater |
| Features | Carpet Free, In-law Suite |
| Parking Space Total | 6 |
| Rental Equipment Type | Water Heater |
Building
| Bathroom Total | 4 |
| Bedrooms Above Ground | 4 |
| Bedrooms Total | 4 |
| Amenities | Fireplace(s) |
| Appliances | Central Vacuum, Furniture, Window Coverings |
| Basement Development | Finished |
| Basement Features | Separate Entrance |
| Basement Type | N/a (finished), N/a |
| Construction Style Attachment | Detached |
| Cooling Type | Central Air Conditioning |
| Exterior Finish | Brick |
| Fireplace Present | Yes |
| Fireplace Total | 2 |
| Foundation Type | Concrete |
| Half Bath Total | 1 |
| Heating Fuel | Natural Gas |
| Heating Type | Forced Air |
| Stories Total | 2 |
| Size Interior | 2,500 - 3,000 Ft2 |
| Type | House |
| Utility Water | Municipal Water |
Parking
| Attached Garage | |
| Garage |
Land
| Acreage | No |
| Fence Type | Fully Fenced, Fenced Yard |
| Land Amenities | Park, Schools |
| Sewer | Sanitary Sewer |
| Size Depth | 139 Ft ,4 In |
| Size Frontage | 36 Ft ,2 In |
| Size Irregular | 36.2 X 139.4 Ft ; Corner Lot |
| Size Total Text | 36.2 X 139.4 Ft ; Corner Lot |
| Zoning Description | Ru |
Rooms
| Level | Type | Length | Width | Dimensions |
|---|---|---|---|---|
| Second Level | Primary Bedroom | 6 m | 4 m | 6 m x 4 m |
| Second Level | Bedroom 2 | 5 m | 3 m | 5 m x 3 m |
| Second Level | Bedroom 3 | 4 m | 3 m | 4 m x 3 m |
| Second Level | Bedroom 4 | 4 m | 3 m | 4 m x 3 m |
| Basement | Great Room | 25 m | 14 m | 25 m x 14 m |
| Main Level | Living Room | 5 m | 3 m | 5 m x 3 m |
| Main Level | Dining Room | 4 m | 3 m | 4 m x 3 m |
| Main Level | Kitchen | 9 m | 6 m | 9 m x 6 m |
| Main Level | Family Room | 6 m | 3 m | 6 m x 3 m |
https://www.realtor.ca/real-estate/29034665/291-andy-crescent-vaughan-elder-mills-elder-mills
Contact Us
Contact us for more information
Lubo Marmush
Salesperson
684 Veteran's Dr #1a, 104515 & 106418
Barrie, Ontario L9J 0H6
(705) 797-4875
(705) 726-5558
www.rightathomerealty.com/


