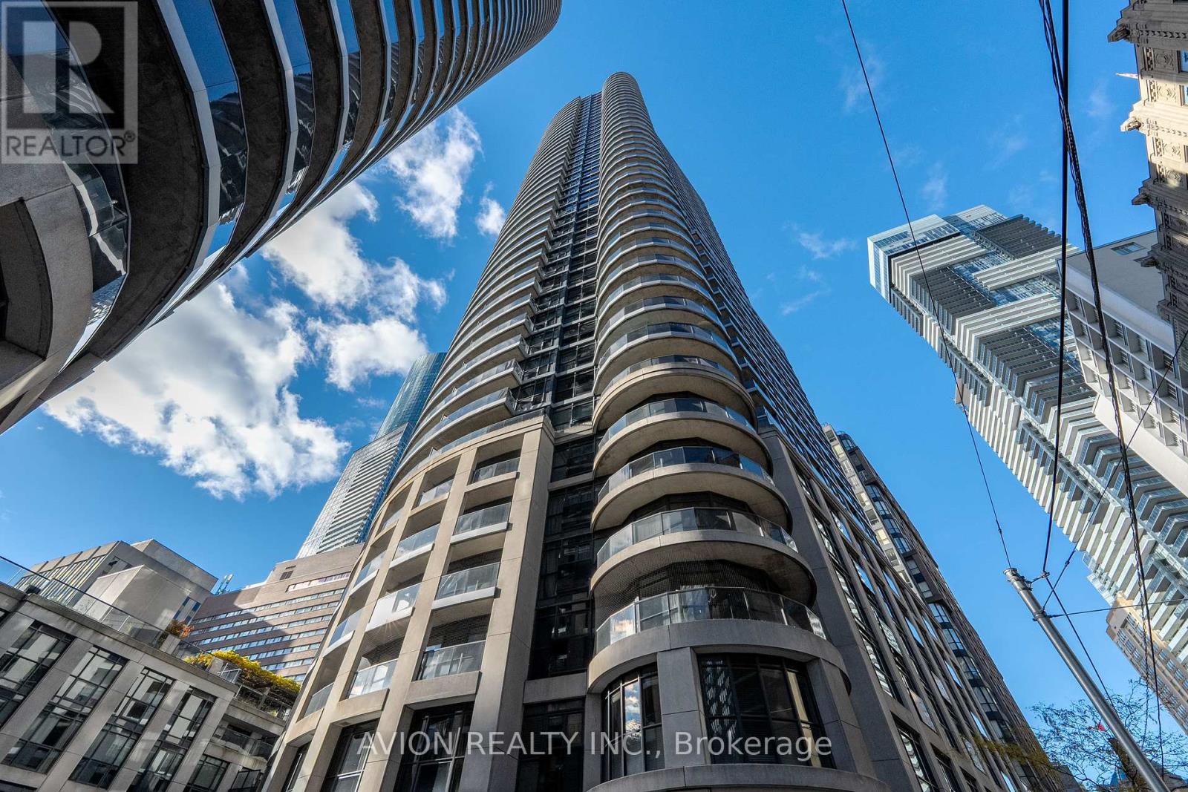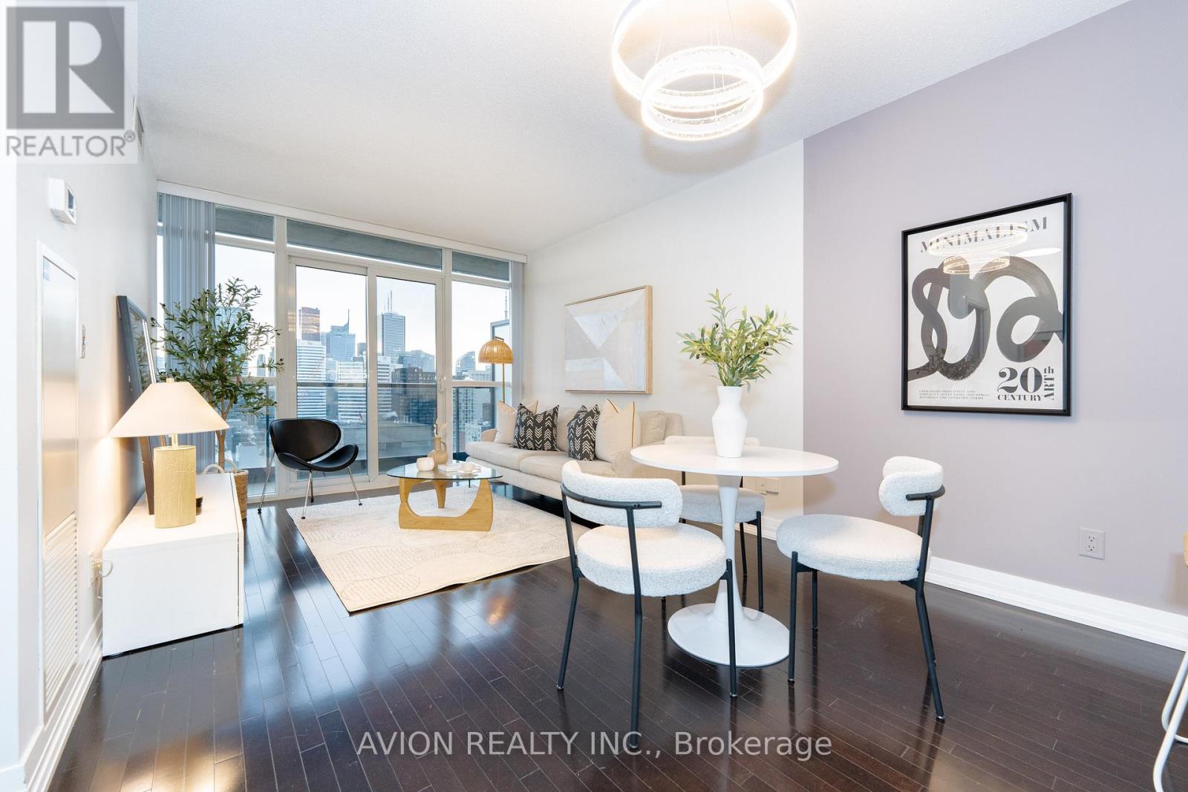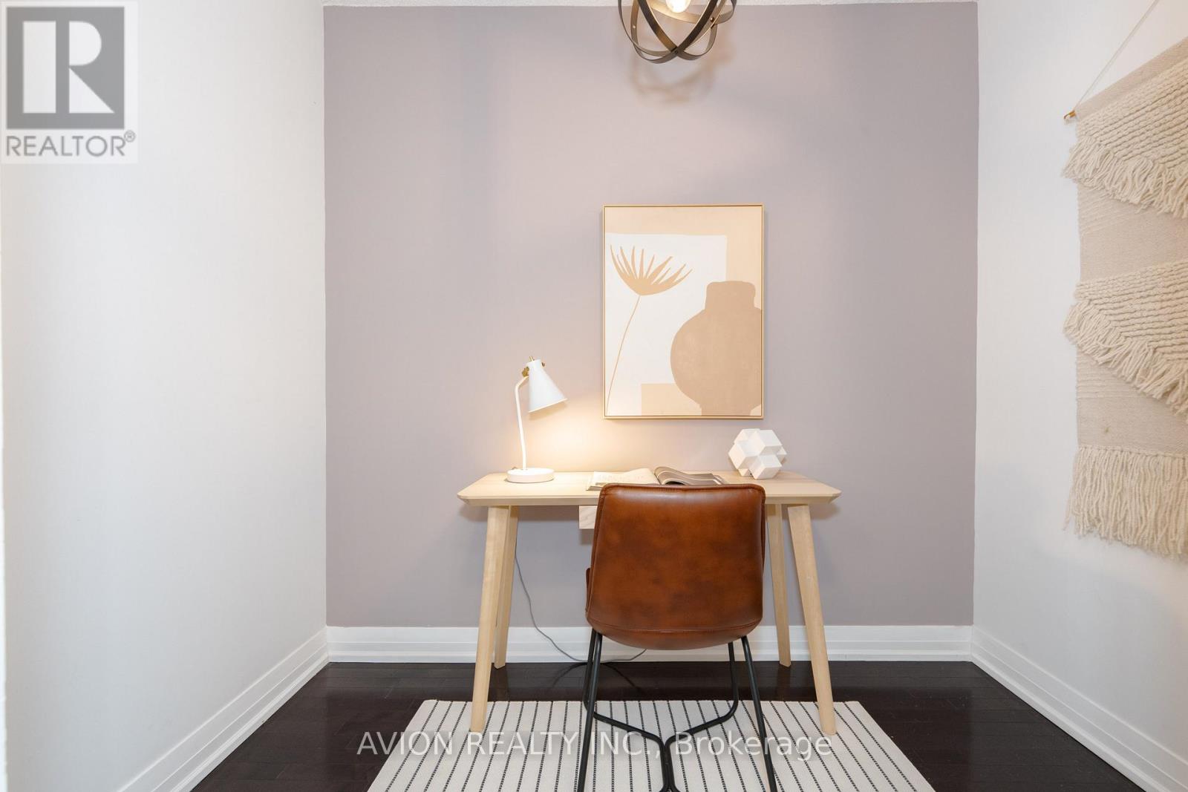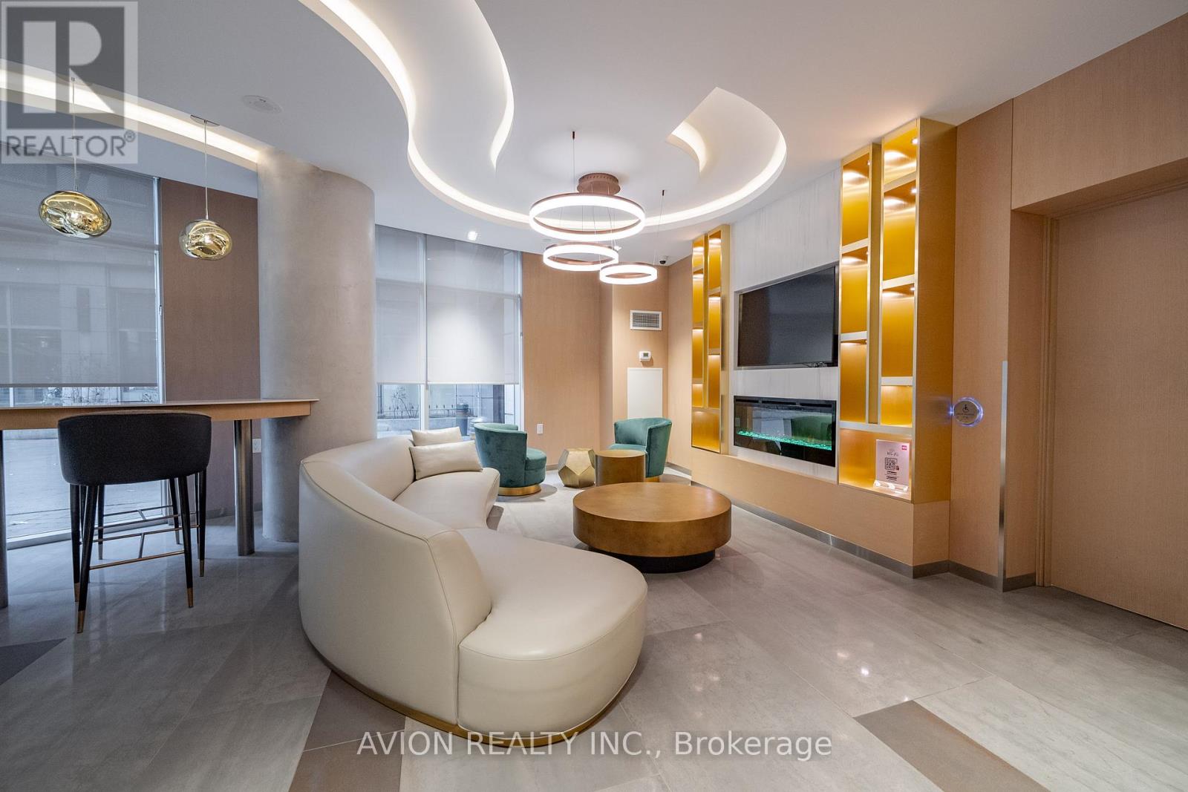2909 - 21 Carlton Street Toronto, Ontario M5B 1L3
$589,000Maintenance, Water, Heat, Insurance, Common Area Maintenance
$546.92 Monthly
Maintenance, Water, Heat, Insurance, Common Area Maintenance
$546.92 MonthlyWelcome To College & Yonge! Newly Upgraded And Renovated, This Stylish Condo Features A Modern Kitchen With A Chic Waterfall Countertop, Fresh Paint, And New Light Fixtures. Enjoy Breathtaking City Views, Including The Cn Tower, From A High Floor With An Ideal South-Facing Layout Overlooking The Lake And Downtown. This Unbeatable Location In The Heart Of Toronto Is Just Steps From The Subway Station, Supermarkets, Shops, Restaurants, Hospitals, The University Of Toronto, Eaton Centre, And Ryerson University, As Well As The Financial District. Building Amenities Include Visitor Parking, A Study Room. **** EXTRAS **** All Existing Light Fixtures, Hardwood Floor, Washer, Dryer, Fridge, Dishwasher. (id:24801)
Property Details
| MLS® Number | C11909711 |
| Property Type | Single Family |
| Community Name | Church-Yonge Corridor |
| Community Features | Pet Restrictions |
| Features | Balcony |
Building
| Bathroom Total | 1 |
| Bedrooms Above Ground | 1 |
| Bedrooms Below Ground | 1 |
| Bedrooms Total | 2 |
| Amenities | Security/concierge, Recreation Centre, Exercise Centre, Storage - Locker |
| Cooling Type | Central Air Conditioning |
| Exterior Finish | Concrete |
| Flooring Type | Hardwood |
| Heating Fuel | Natural Gas |
| Heating Type | Forced Air |
| Size Interior | 600 - 699 Ft2 |
| Type | Apartment |
Land
| Acreage | No |
Rooms
| Level | Type | Length | Width | Dimensions |
|---|---|---|---|---|
| Flat | Living Room | 5.72 m | 3.25 m | 5.72 m x 3.25 m |
| Flat | Dining Room | 5.72 m | 3.25 m | 5.72 m x 3.25 m |
| Flat | Kitchen | 2.55 m | 2.5 m | 2.55 m x 2.5 m |
| Flat | Primary Bedroom | 3.25 m | 2.96 m | 3.25 m x 2.96 m |
| Flat | Den | 2.56 m | 1.55 m | 2.56 m x 1.55 m |
Contact Us
Contact us for more information
Jay Xu
Broker
50 Acadia Ave #130
Markham, Ontario L3R 0B3
(647) 518-5728































