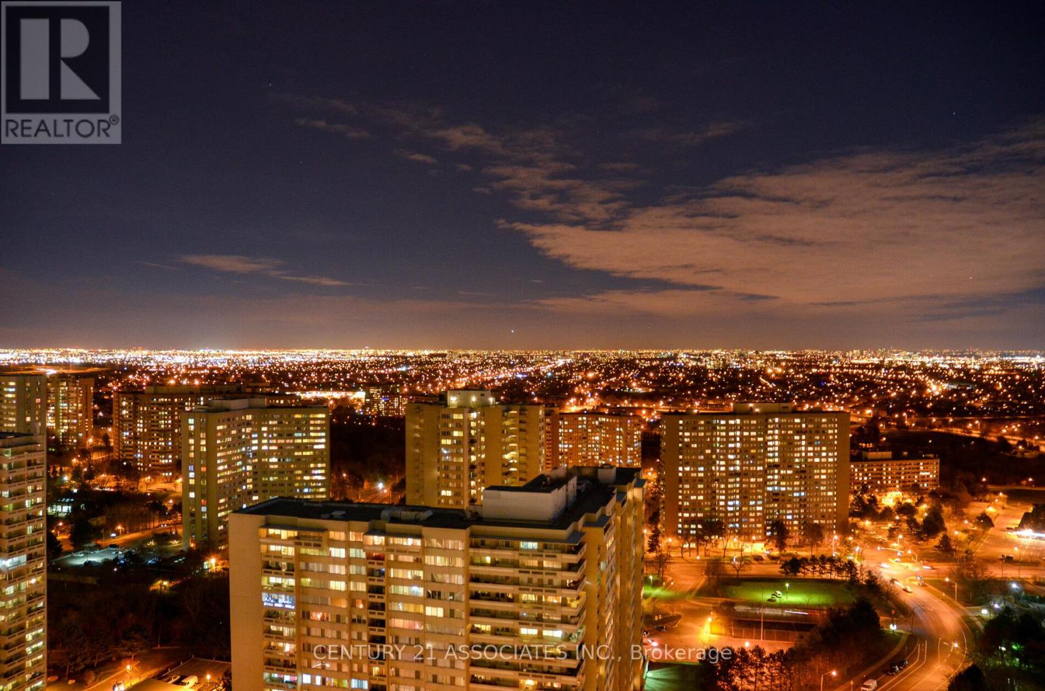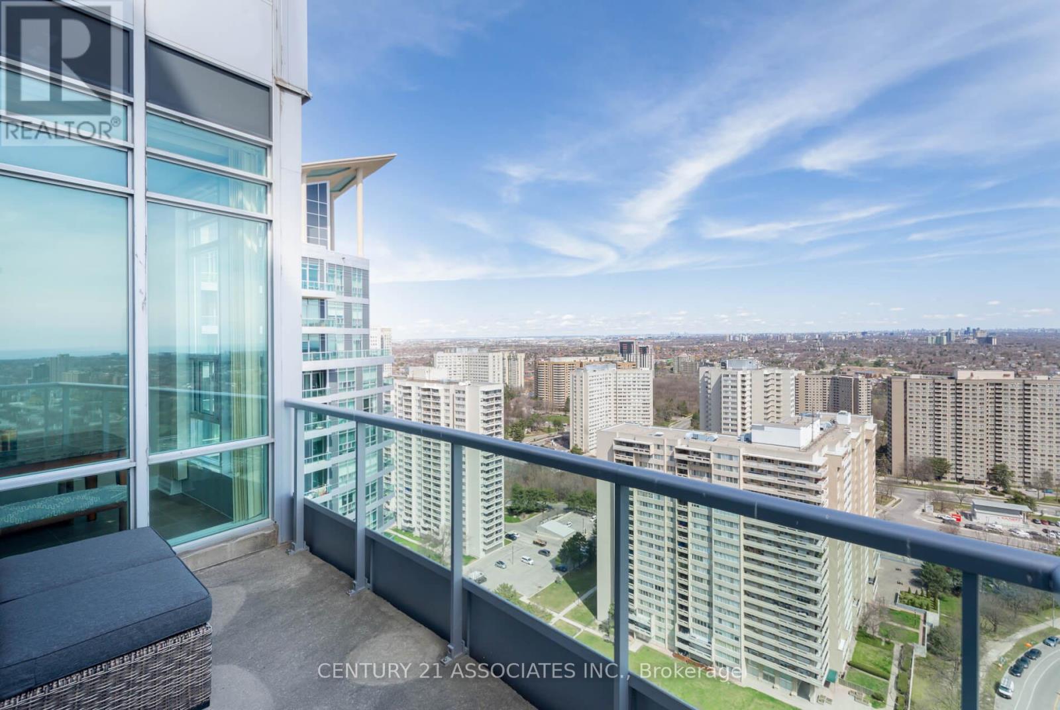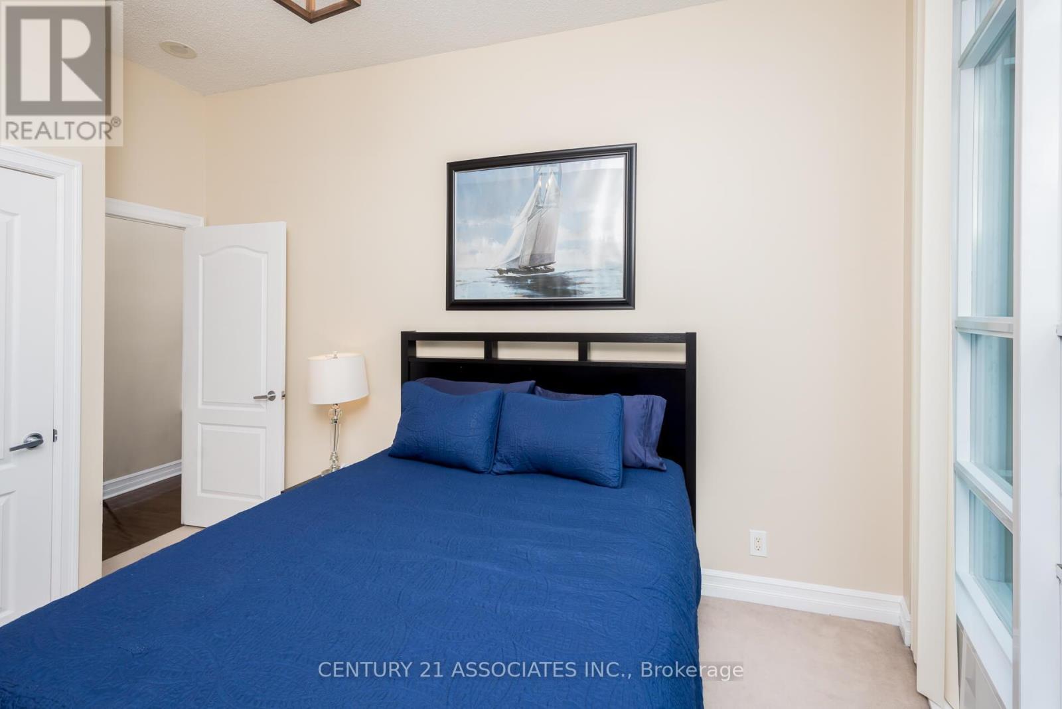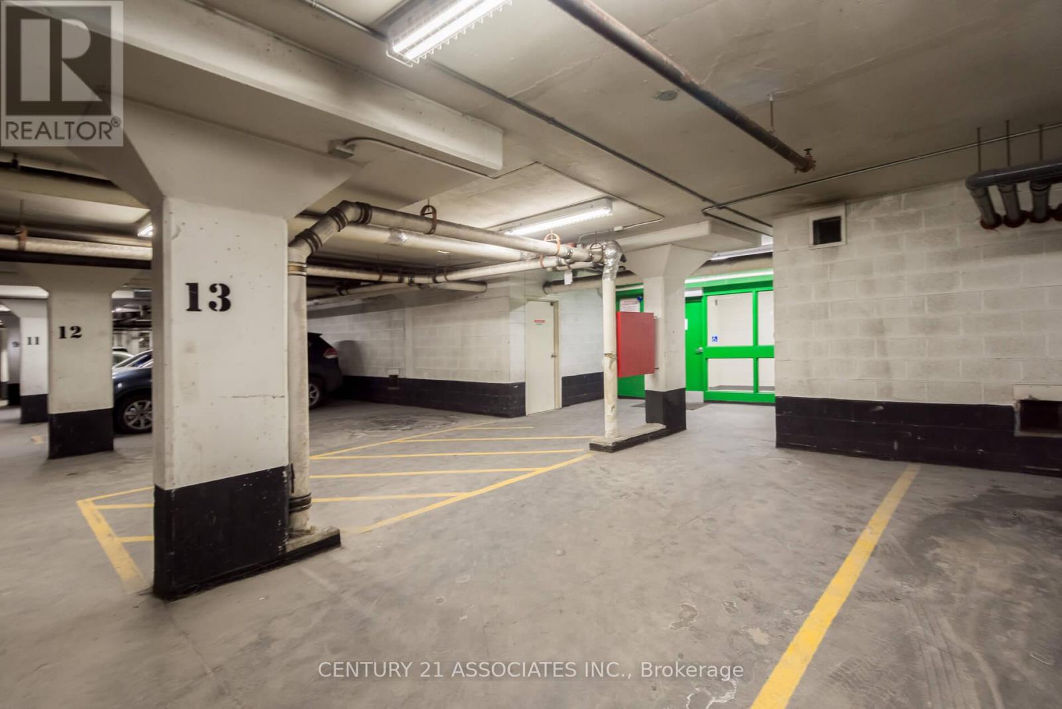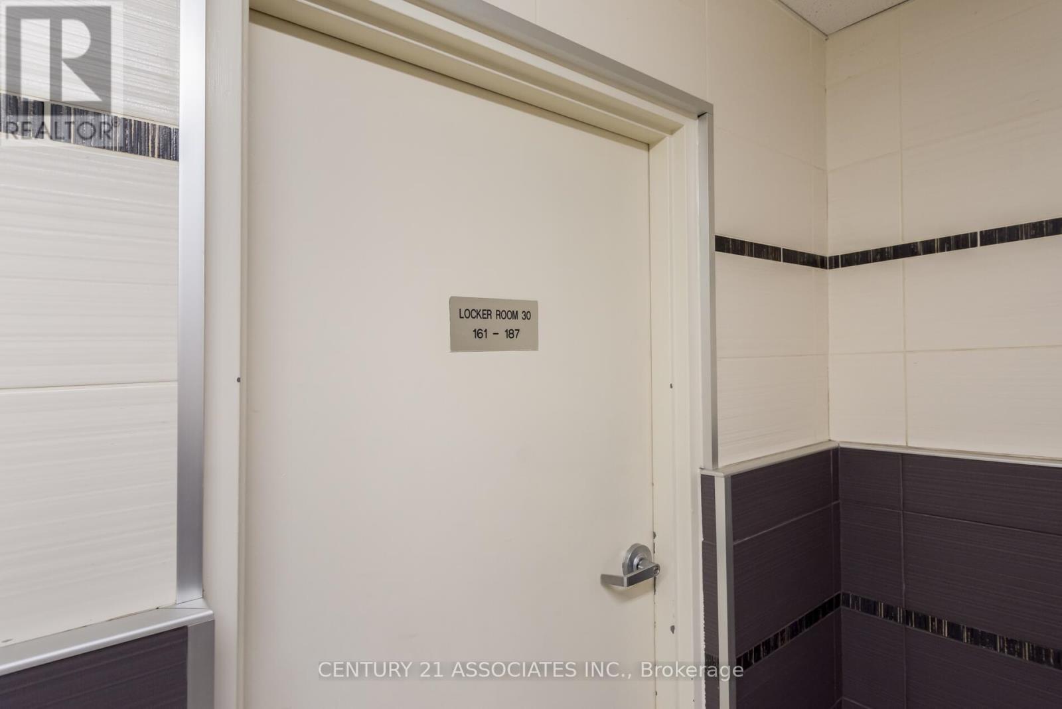2908 - 33 Elm Drive W Mississauga, Ontario L5B 4M2
$799,000Maintenance, Water, Common Area Maintenance, Insurance, Parking
$891.71 Monthly
Maintenance, Water, Common Area Maintenance, Insurance, Parking
$891.71 MonthlyStunning unobstructed south-east views of Toronto and Lake Ontario! Luxury FULLY FURNISHED upper penthouse (SUITE: UPH08) 1225 square feet corner suite! 10 foot ceilings! Hardwood floors! 2 bedrooms plus a separate den! Fabulous gourmet eat-in kitchen with plenty of cupboards and granite counters + stainless steel appliances + backsplash! Breakfast nook with large corner windows! Spacious living and dining room with walkout to the balcony offering amazing SE views! Large laundry room! Huge primary bathroom with huge soaker tub and separate shower with marble floors! Excellent parking space (P1 level) next to the entry door! Spacious locker on (P1 level). Top class building amenities, indoor pool, media/theatre room, gym, yoga room, 24 hour security, guest suites, billiard room, and even a convenience store in the lobby! Bus and future LRT at the door step, easy access to highways and Square One! Prime location! ALL EXISITING FURNITURE, FIXTURES, CHATTELS, AND APPLIANCES ARE INCLUDED! WHAT YOU SEE WHEN YOUR TOUR THIS SUITE IS WHAT IS INCLUDED IN THE SALE! (id:24801)
Property Details
| MLS® Number | W11950529 |
| Property Type | Single Family |
| Community Name | City Centre |
| Amenities Near By | Park, Public Transit |
| Community Features | Pet Restrictions |
| Features | Balcony |
| Parking Space Total | 1 |
| View Type | City View |
Building
| Bathroom Total | 2 |
| Bedrooms Above Ground | 2 |
| Bedrooms Below Ground | 1 |
| Bedrooms Total | 3 |
| Amenities | Exercise Centre, Recreation Centre, Visitor Parking, Security/concierge, Fireplace(s), Storage - Locker |
| Appliances | Dishwasher, Dryer, Furniture, Microwave, Refrigerator, Stove, Washer, Window Coverings |
| Cooling Type | Central Air Conditioning |
| Exterior Finish | Concrete |
| Fireplace Present | Yes |
| Fireplace Total | 1 |
| Flooring Type | Hardwood, Ceramic, Marble, Carpeted |
| Heating Fuel | Natural Gas |
| Heating Type | Heat Pump |
| Size Interior | 1,200 - 1,399 Ft2 |
| Type | Apartment |
Parking
| Underground |
Land
| Acreage | No |
| Land Amenities | Park, Public Transit |
Rooms
| Level | Type | Length | Width | Dimensions |
|---|---|---|---|---|
| Flat | Living Room | 4.8 m | 3.73 m | 4.8 m x 3.73 m |
| Flat | Other | 4.26 m | 1.78 m | 4.26 m x 1.78 m |
| Flat | Dining Room | 3.73 m | 2.44 m | 3.73 m x 2.44 m |
| Flat | Kitchen | 4.02 m | 2.49 m | 4.02 m x 2.49 m |
| Flat | Eating Area | 3.01 m | 2.25 m | 3.01 m x 2.25 m |
| Flat | Primary Bedroom | 4.1 m | 3.36 m | 4.1 m x 3.36 m |
| Flat | Bathroom | 2.74 m | 2.44 m | 2.74 m x 2.44 m |
| Flat | Bedroom 2 | 3.4 m | 3.17 m | 3.4 m x 3.17 m |
| Flat | Den | 2.5 m | 2.46 m | 2.5 m x 2.46 m |
| Flat | Bathroom | Measurements not available | ||
| Flat | Laundry Room | 2.3 m | 1.19 m | 2.3 m x 1.19 m |
https://www.realtor.ca/real-estate/27865947/2908-33-elm-drive-w-mississauga-city-centre-city-centre
Contact Us
Contact us for more information
Marcus Kollmann
Salesperson
www.kollmann.net/
www.facebook/marcus.kollmann.94
www.twitter.com/marcuskollmann
www.linkedin.com/in/marcuskollmann
200 Matheson Blvd West #103
Mississauga, Ontario L5R 3L7
(905) 279-8888
(905) 361-1333
www.century21ontario.com/




