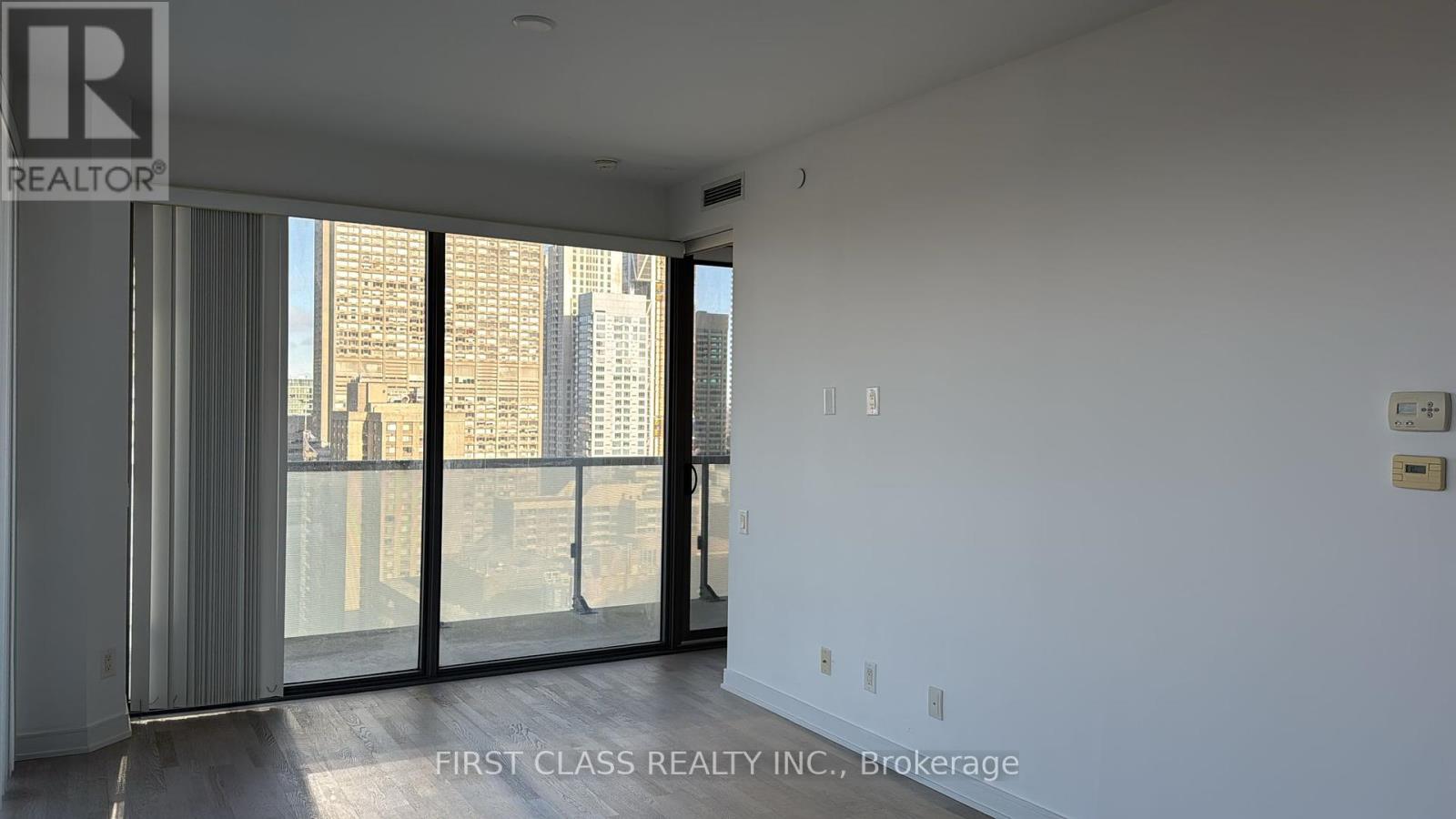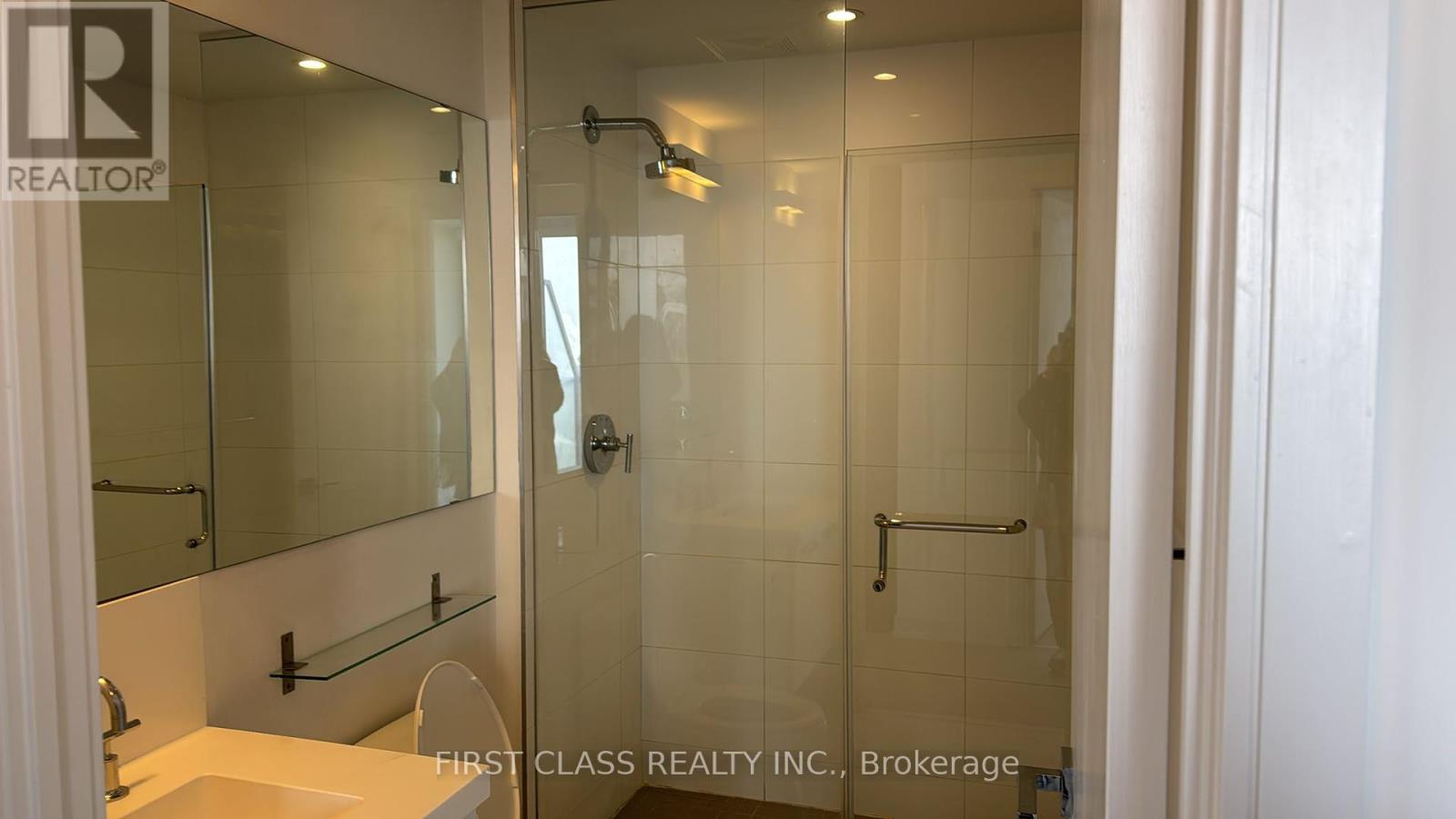2907 - 57 St Joseph Street Toronto, Ontario M5S 0C5
2 Bedroom
2 Bathroom
700 - 799 ft2
Central Air Conditioning
Forced Air
$3,400 Monthly
It's All About Location. Amazing 2 Bed/ 2 Bath Unit W/ Stunning West Views & Parking Spot. BEST view in town! Steps Away From Subway Station, Restaurants And Lounges/Shopping And The Ability To Walk Or Take Ttc To U Of T, Ryerson And George Brown College. Trendy Lobby With Great Amenities Which Includes A State Of The Art Gym, Rooftop Lounge And So Much More. (id:24801)
Property Details
| MLS® Number | C11921531 |
| Property Type | Single Family |
| Community Name | Bay Street Corridor |
| Amenities Near By | Hospital, Park, Public Transit, Schools |
| Community Features | Pet Restrictions |
| Features | Balcony |
| Parking Space Total | 1 |
| View Type | View |
Building
| Bathroom Total | 2 |
| Bedrooms Above Ground | 2 |
| Bedrooms Total | 2 |
| Amenities | Security/concierge, Exercise Centre |
| Appliances | Dryer, Washer |
| Cooling Type | Central Air Conditioning |
| Exterior Finish | Brick, Concrete |
| Flooring Type | Laminate |
| Heating Fuel | Natural Gas |
| Heating Type | Forced Air |
| Size Interior | 700 - 799 Ft2 |
| Type | Apartment |
Parking
| Underground | |
| Garage |
Land
| Acreage | No |
| Land Amenities | Hospital, Park, Public Transit, Schools |
Rooms
| Level | Type | Length | Width | Dimensions |
|---|---|---|---|---|
| Main Level | Kitchen | Measurements not available | ||
| Main Level | Primary Bedroom | 3.38 m | 2.65 m | 3.38 m x 2.65 m |
| Main Level | Bedroom 2 | 3.29 m | 2.43 m | 3.29 m x 2.43 m |
| Main Level | Living Room | 5.82 m | 3.26 m | 5.82 m x 3.26 m |
| Main Level | Dining Room | Measurements not available |
Contact Us
Contact us for more information
Mimi Y Shew
Salesperson
First Class Realty Inc.
7481 Woodbine Ave #203
Markham, Ontario L3R 2W1
7481 Woodbine Ave #203
Markham, Ontario L3R 2W1
(905) 604-1010
(905) 604-1111
www.firstclassrealty.ca/


















