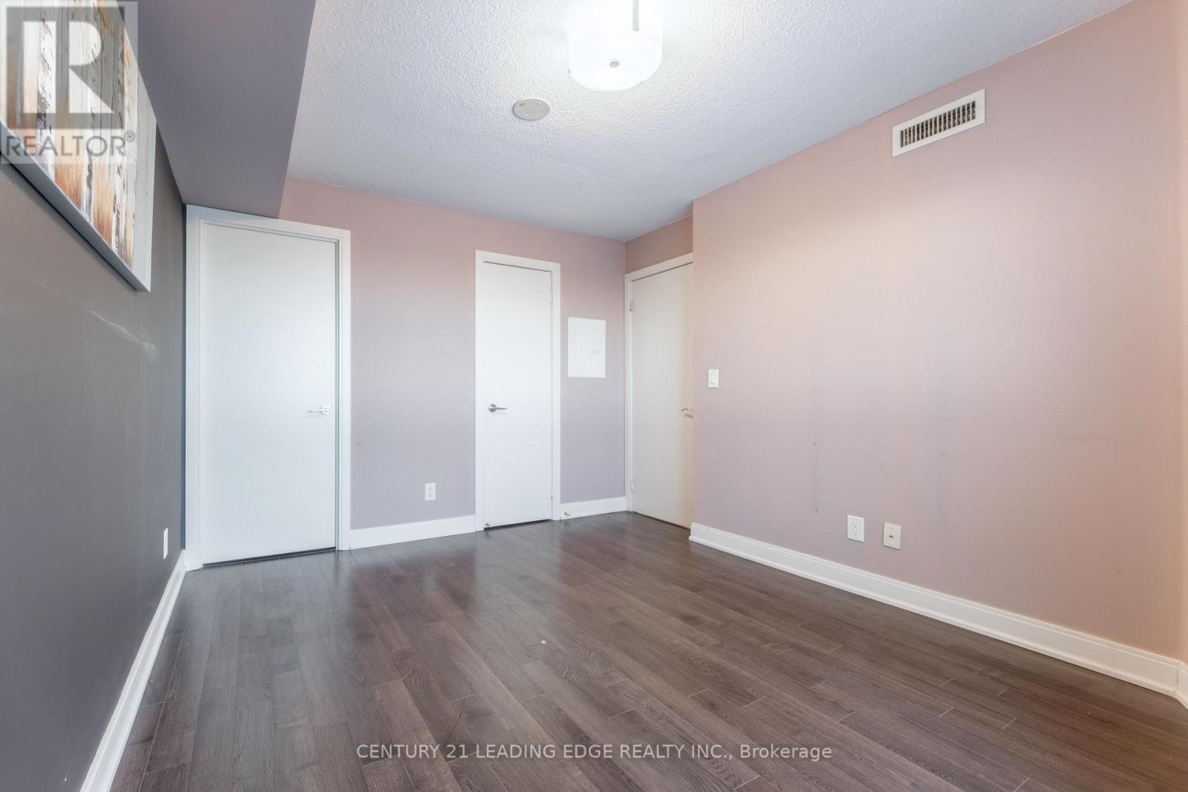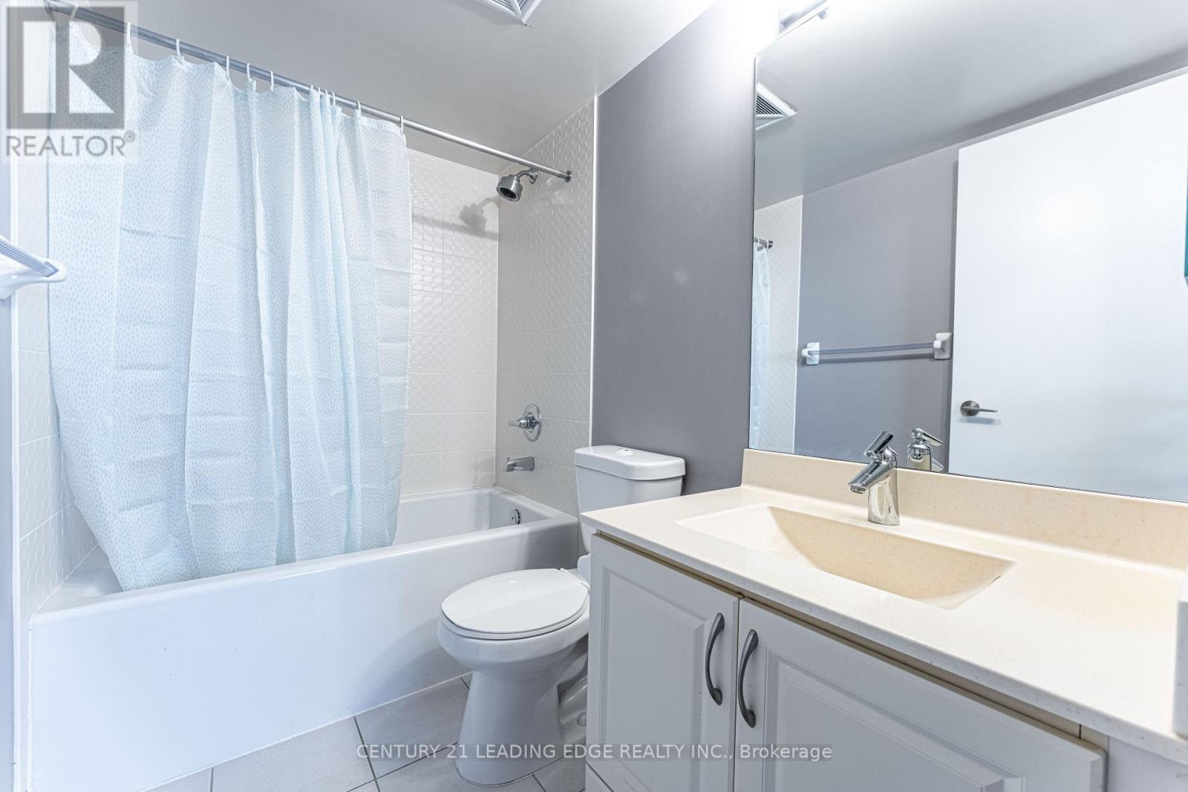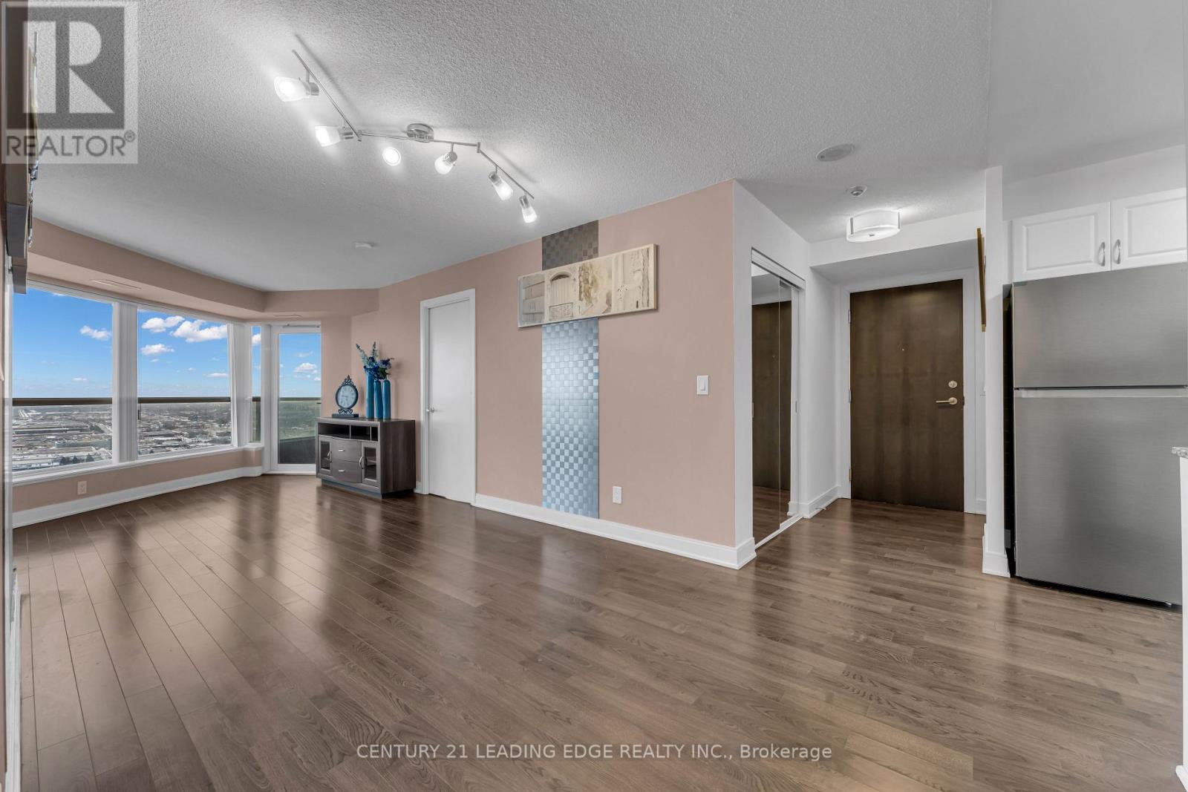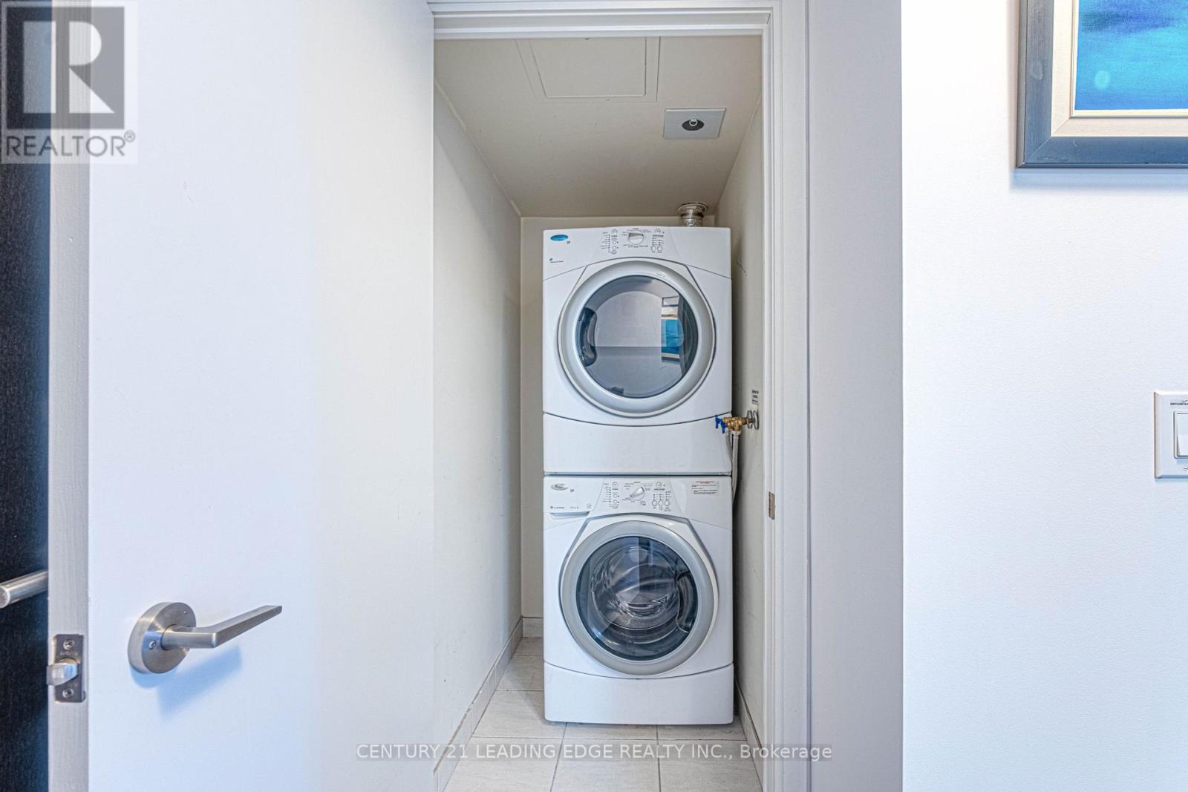2903 - 125 Village Green Square Toronto, Ontario M1S 0G3
$3,000 Monthly
Rarely Offered 3 Br South East Corner Unit at Metro Gate Community! High Floor W Unobstructed Views! Laminate Floor Throughout! 9 - Foot Ceilings! Spacious Master Br W 4 PC Ensuite & Walk-In Closet! Kitchen is In a Separate Area W Brand New Stainless Steel Fridge, Stove and B/I Dishwasher! Great Amenities Such As An Indoor Pool, Gym, Yoga And Pilates Room! Close To Ttc, Hwy 401/404, Schools, Restaurants, Kennedy Commons Shopping Plaza and Scarborough Town Centre Mall! **EXTRAS** Brand New Fridge, Stove and B/I Dishwasher, Range Hood Fan, All Elfs, All window covering. One Parking and One Locker. Partially Furnished W Existing Furniture! (id:24801)
Property Details
| MLS® Number | E11942466 |
| Property Type | Single Family |
| Neigbourhood | Agincourt South-Malvern West |
| Community Name | Agincourt South-Malvern West |
| Community Features | Pets Not Allowed |
| Features | Balcony, Carpet Free |
| Parking Space Total | 1 |
Building
| Bathroom Total | 2 |
| Bedrooms Above Ground | 3 |
| Bedrooms Total | 3 |
| Amenities | Storage - Locker |
| Cooling Type | Central Air Conditioning |
| Exterior Finish | Concrete |
| Flooring Type | Laminate |
| Size Interior | 900 - 999 Ft2 |
| Type | Apartment |
Parking
| Underground | |
| Garage |
Land
| Acreage | No |
Rooms
| Level | Type | Length | Width | Dimensions |
|---|---|---|---|---|
| Flat | Living Room | 3.66 m | 3.28 m | 3.66 m x 3.28 m |
| Flat | Dining Room | 3.66 m | 2.82 m | 3.66 m x 2.82 m |
| Flat | Kitchen | 2.97 m | 2.29 m | 2.97 m x 2.29 m |
| Flat | Primary Bedroom | 3.05 m | 3.58 m | 3.05 m x 3.58 m |
| Flat | Bedroom 2 | 3.05 m | 2.97 m | 3.05 m x 2.97 m |
| Flat | Bedroom 3 | 3.05 m | 2.82 m | 3.05 m x 2.82 m |
Contact Us
Contact us for more information
Karen Nie
Broker
karen-nie.c21.ca/
1053 Mcnicoll Avenue
Toronto, Ontario M1W 3W6
(416) 494-5955
(416) 494-4977
leadingedgerealty.c21.ca











































