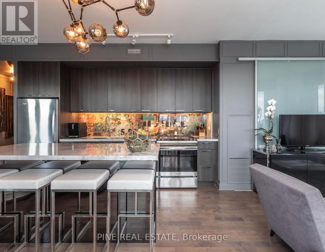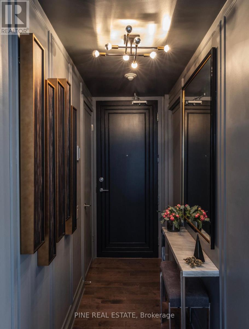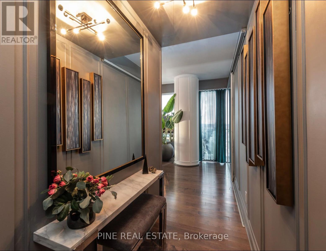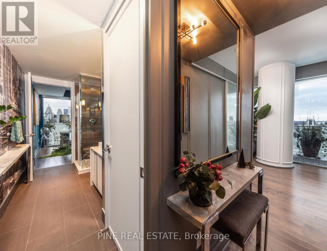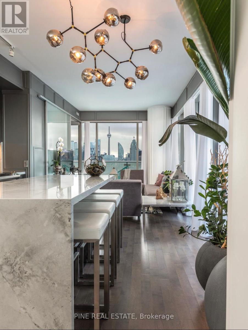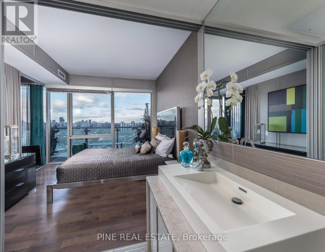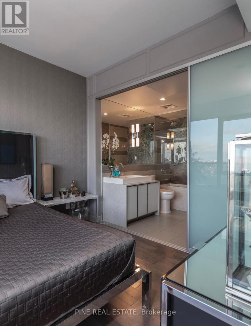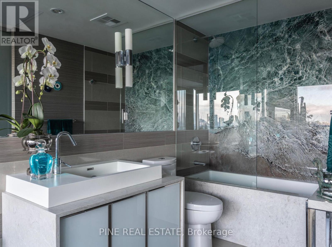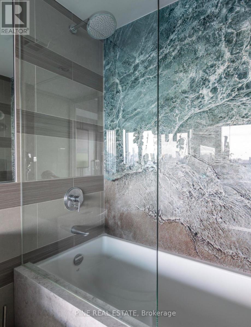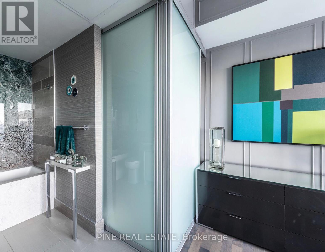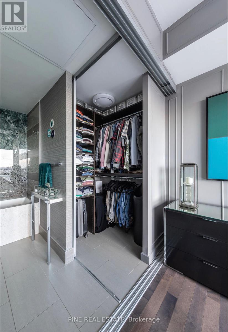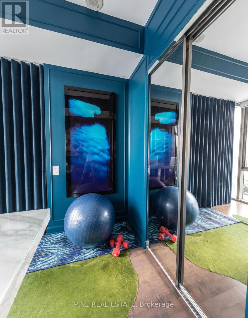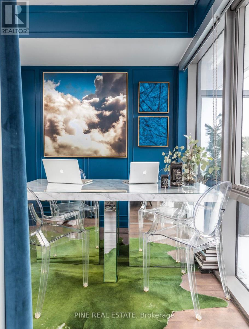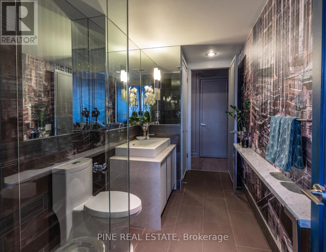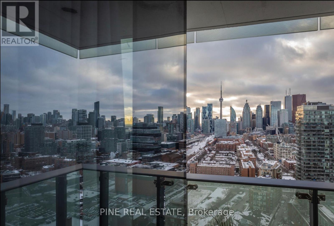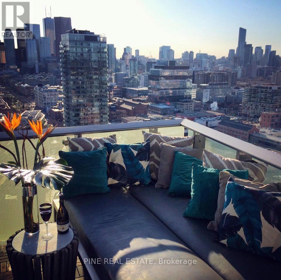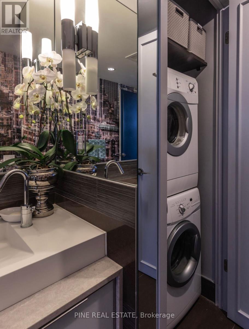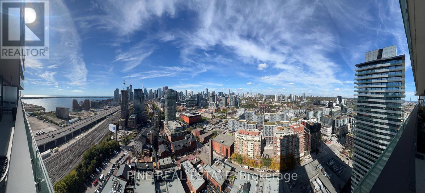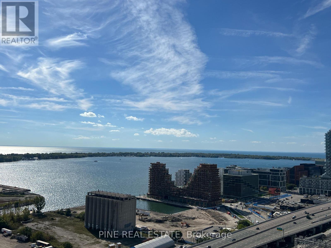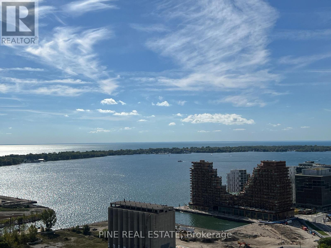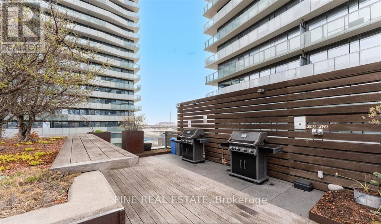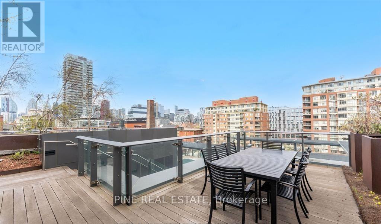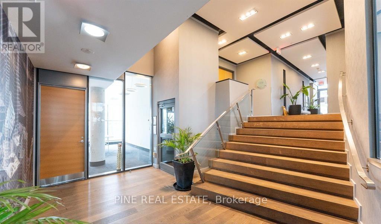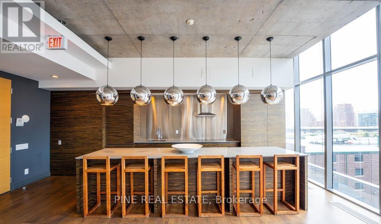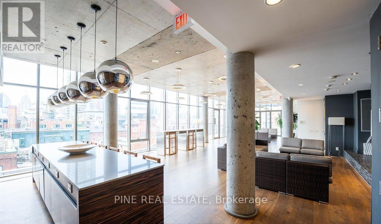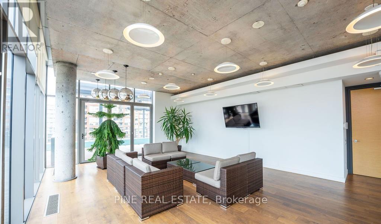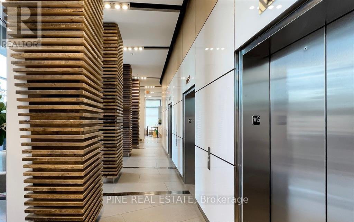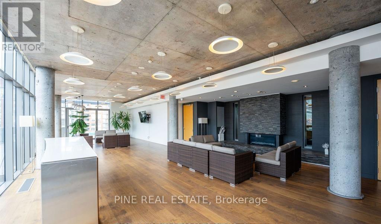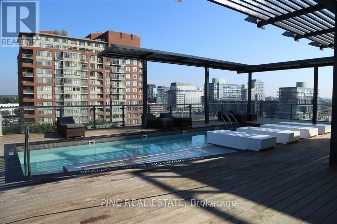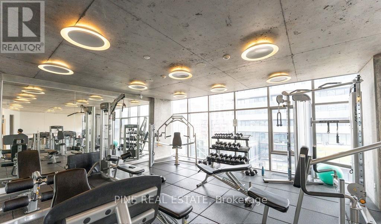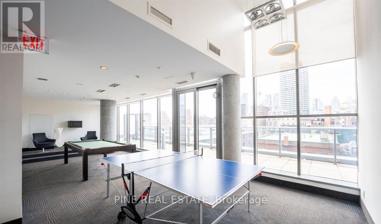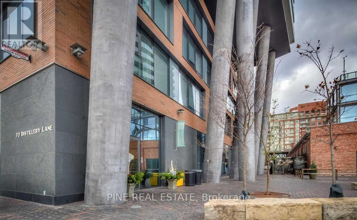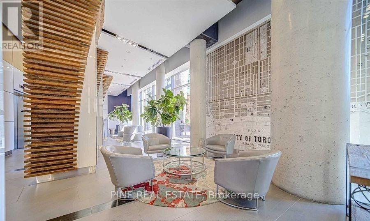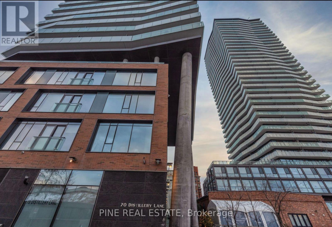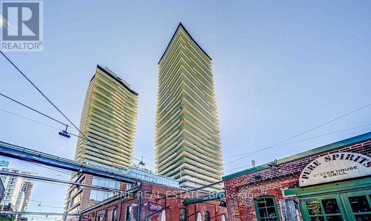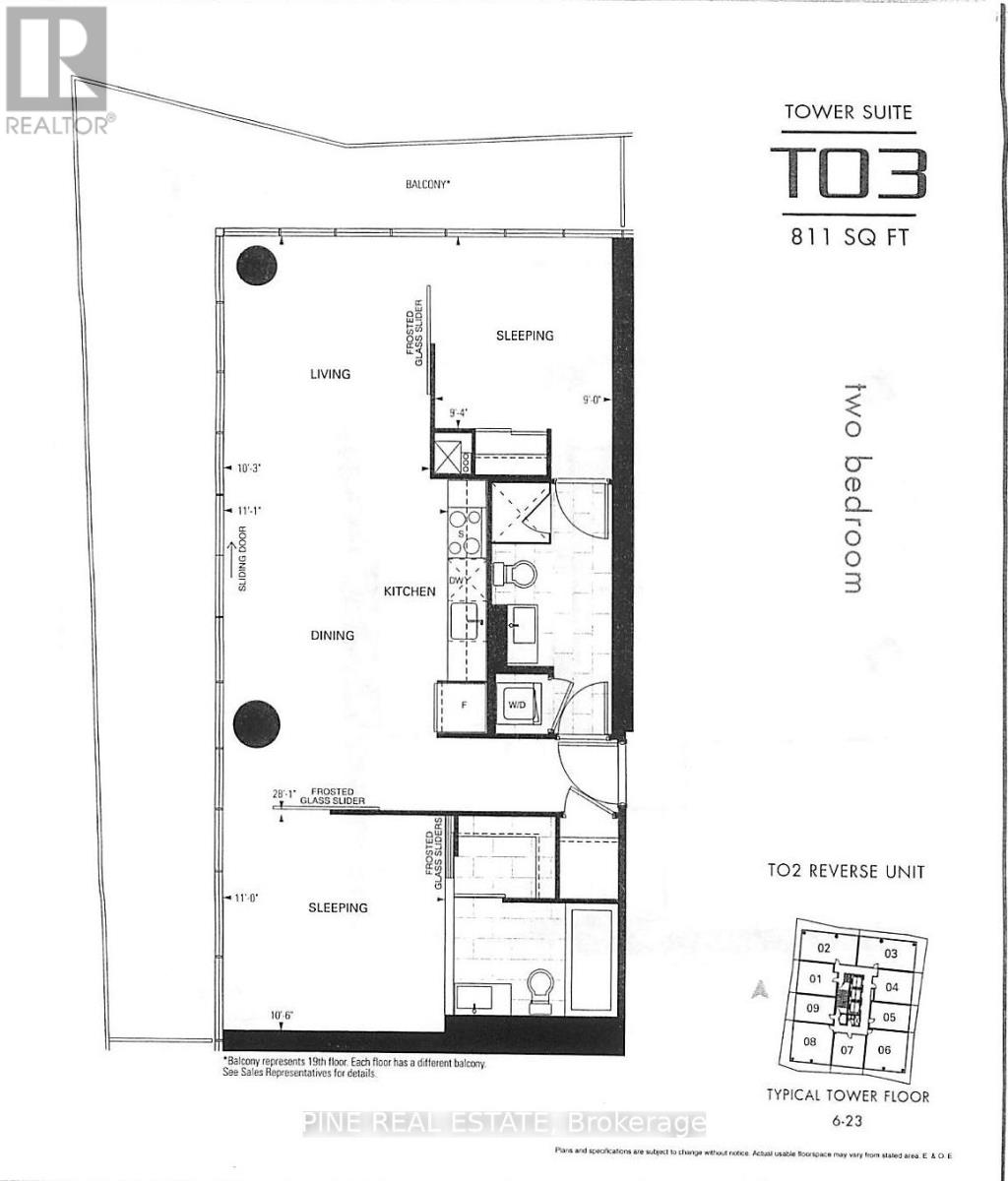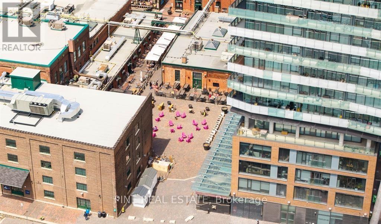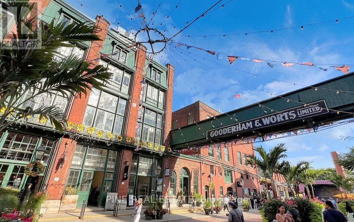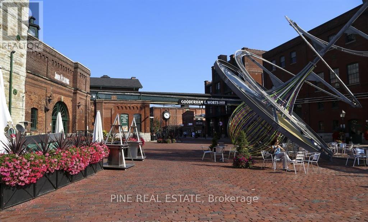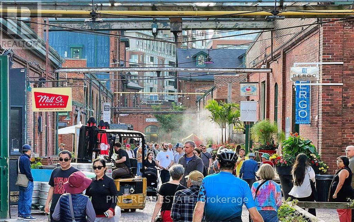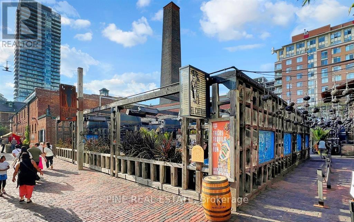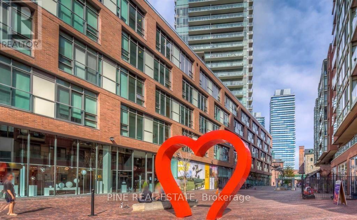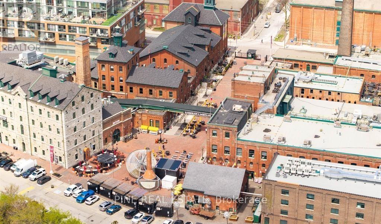2902 - 70 Distillery Lane Toronto, Ontario M5A 0E3
$3,600 Monthly
Welcome to Suite 2902 at Clear Spirit Condos, an elegant 2-bedroom, 2-bathroom corner residence offering 811 sq ft of refined urban living. Bask in sweeping north-west skyline and partial lake views from your large wrap-around balcony. The upgraded kitchen features a custom designer backsplash, a waterfall-edge island with integrated storage, and a GE stove + Whirlpool appliances. Interior upgrades include custom wainscotting, hotel-inspired wallpaper, a designer smoky chandelier, and blackout window coverings. The primary ensuite showcases quartz details and a striking tempered-glass art backsplash. Organized storage is effortless with built-in closet systems throughout. 1 parking space and a locker are included. Residents enjoy luxury amenities: an outdoor pool with sun deck, a fitness centre, yoga room, sauna, rooftop BBQ terrace, and 24-hour concierge. Steps from the historic Distillery District, shops, dining, TTC and Waterfront. Immediate occupancy $3600/month available as a 1-year lease only with an option to extend only at the landlord's discretion. (id:24801)
Property Details
| MLS® Number | C12457221 |
| Property Type | Single Family |
| Community Name | Waterfront Communities C8 |
| Community Features | Pets Not Allowed |
| Features | Balcony |
| Parking Space Total | 1 |
| View Type | City View |
Building
| Bathroom Total | 2 |
| Bedrooms Above Ground | 2 |
| Bedrooms Total | 2 |
| Age | 11 To 15 Years |
| Amenities | Separate Electricity Meters, Storage - Locker |
| Appliances | All, Window Coverings |
| Cooling Type | Central Air Conditioning |
| Exterior Finish | Concrete |
| Flooring Type | Hardwood, Tile, Concrete |
| Size Interior | 800 - 899 Ft2 |
| Type | Apartment |
Parking
| Underground | |
| Garage |
Land
| Acreage | No |
Rooms
| Level | Type | Length | Width | Dimensions |
|---|---|---|---|---|
| Flat | Foyer | Measurements not available | ||
| Flat | Kitchen | 8.56 m | 3.12 m | 8.56 m x 3.12 m |
| Flat | Dining Room | 8.56 m | 3.38 m | 8.56 m x 3.38 m |
| Flat | Primary Bedroom | 3.2 m | 3.35 m | 3.2 m x 3.35 m |
| Flat | Bedroom 2 | 2.84 m | 2.74 m | 2.84 m x 2.74 m |
| Flat | Bathroom | Measurements not available | ||
| Flat | Bathroom | Measurements not available | ||
| Flat | Other | 12.8 m | 7.62 m | 12.8 m x 7.62 m |
Contact Us
Contact us for more information
Kenneth Wong
Salesperson
(416) 526-6787
www.linkedin.com/in/thekennethwong/
1 University Ave, 3rd Floor Unit: 120
Toronto, Ontario M5J 2P1
(855) 424-7317
pine.ca/


