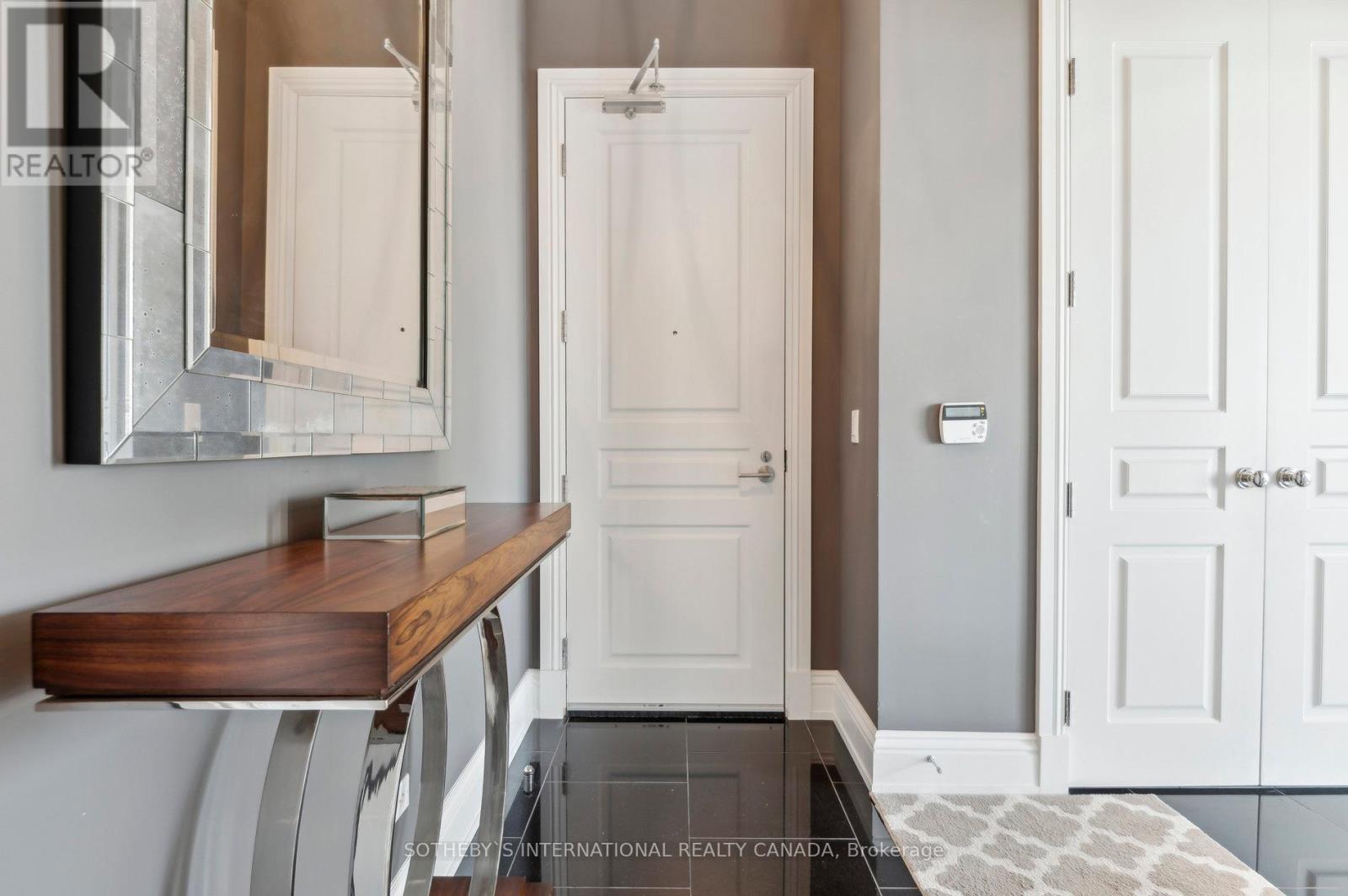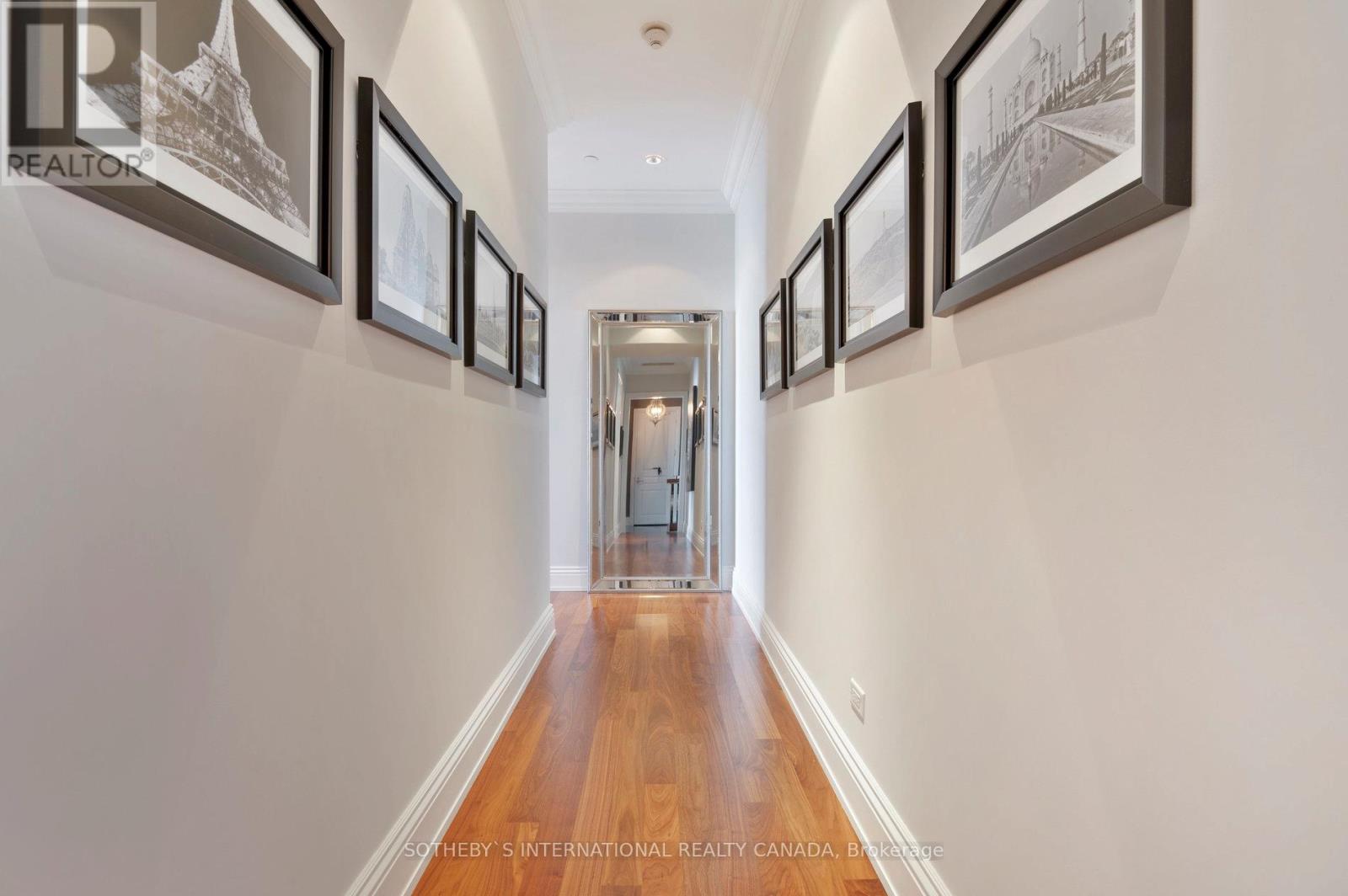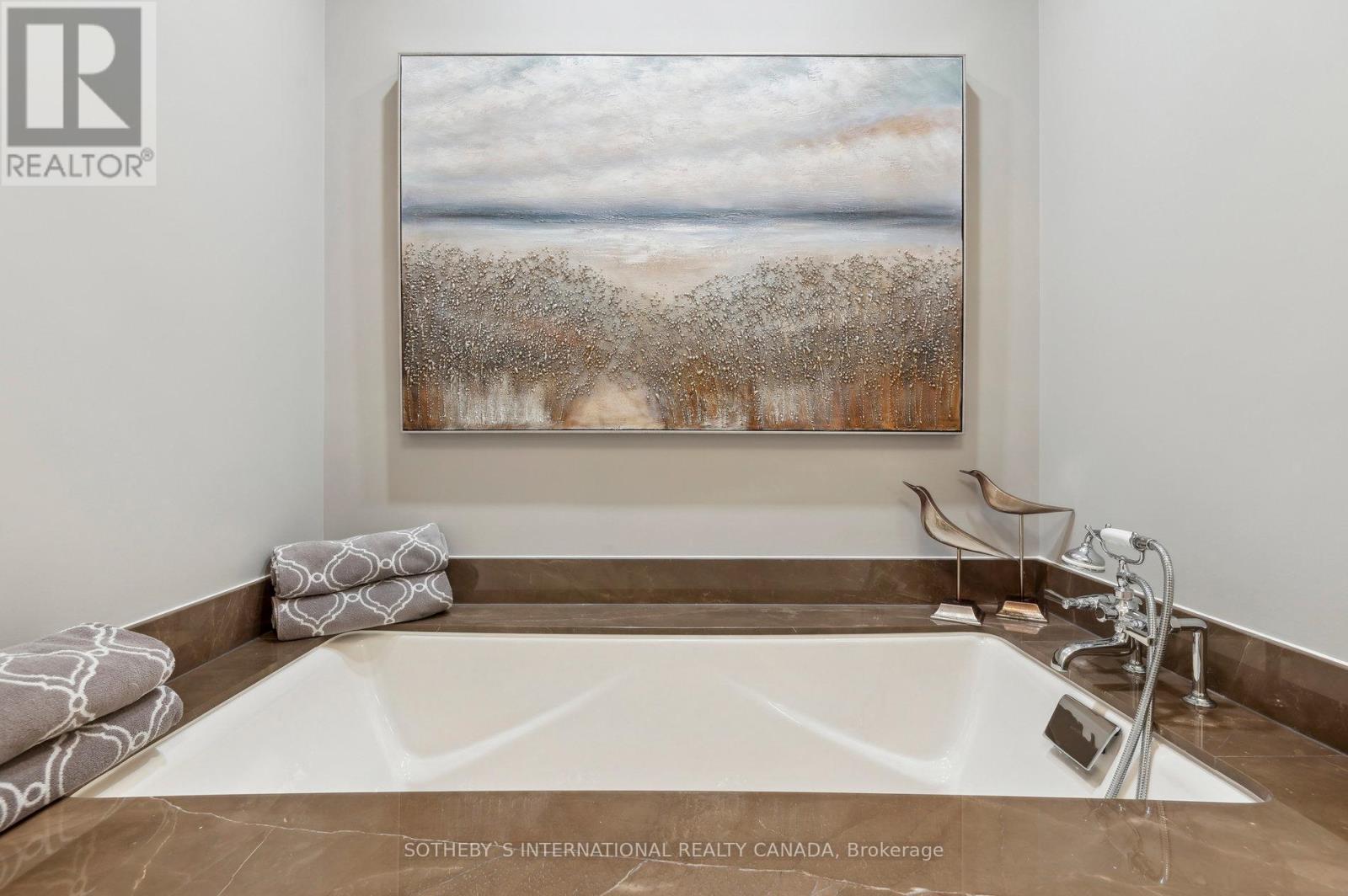2902 - 183 Wellington Street W Toronto, Ontario M5V 0A1
$2,250,000Maintenance, Common Area Maintenance, Heat, Insurance, Parking, Water
$2,481.58 Monthly
Maintenance, Common Area Maintenance, Heat, Insurance, Parking, Water
$2,481.58 MonthlyStep into a world of elegance and sophistication at The Residences at The Ritz-Carlton which is second to none and offers an unparalleled lifestyle in Toronto's Financial, Entertainment, and Theatre Districts. This meticulously designed 2-bedroom, 2-bathroom suite spans approximately 1,560 sq ft of luxurious living space. It features a formal entrance with a double-door hall closet, a walk-in laundry room, and elegant crown mouldings throughout. The open-concept living and dining areas are brightened by wall-to-wall, floor-to-ceiling north-facing windows and boast herringbone hardwood floors, a gas fireplace with a granite surround, and seamless flow into the chef's kitchen. The kitchen is equipped with custom granite countertops, top-of-the-line stainless steel appliances, and a bright, serene workspace. The primary bedroom retreat features a grand double-door entrance, hardwood flooring, wall-to-wall windows, custom-organized closets, and a spa-like 6-piece marble ensuite with a deep soaker tub and heated towel rack. The second bedroom also offers generous storage, hardwood flooring, and elegant finishes. The Suite includes a 4-piece secondary bathroom with a soft-toned vanity with intricate detailing providing ample storage space. Additional highlights include 2 parking spots and 1 storage locker. Residents enjoy world-class amenities, including 24-hour concierge and security, valet parking, an indoor saltwater pool, fitness centre, spa facilities, a private residential lobby, business centre, guest suites, a party room, and access to all Ritz-Carlton hotel amenities. Situated steps from Torontos finest theatres, restaurants, and cultural attractions, this residence is directly connected to the PATH system. Experience an exceptional standard of luxury at The Residences at The Ritz-Carlton. **** EXTRAS **** The Residences at the Ritz-Carlton provides residents with the finest collection of amenities including: valet parking, 24-hour concierge services, access to the 5-star hotel + spa, indoor swimming pool, fitness centre and much more! (id:24801)
Property Details
| MLS® Number | C11931452 |
| Property Type | Single Family |
| Community Name | Waterfront Communities C1 |
| Amenities Near By | Hospital, Public Transit |
| Community Features | Pet Restrictions |
| Features | Level Lot, Carpet Free, In Suite Laundry |
| Parking Space Total | 2 |
| Pool Type | Indoor Pool |
| View Type | View, City View |
Building
| Bathroom Total | 2 |
| Bedrooms Above Ground | 2 |
| Bedrooms Total | 2 |
| Amenities | Security/concierge, Exercise Centre, Visitor Parking, Storage - Locker |
| Appliances | Oven - Built-in, Dryer, Microwave, Oven, Range, Refrigerator, Washer, Window Coverings, Wine Fridge |
| Cooling Type | Central Air Conditioning |
| Exterior Finish | Concrete |
| Fireplace Present | Yes |
| Fireplace Total | 1 |
| Flooring Type | Hardwood, Marble |
| Heating Fuel | Natural Gas |
| Heating Type | Forced Air |
| Size Interior | 1,400 - 1,599 Ft2 |
| Type | Apartment |
Parking
| Underground |
Land
| Acreage | No |
| Land Amenities | Hospital, Public Transit |
Rooms
| Level | Type | Length | Width | Dimensions |
|---|---|---|---|---|
| Flat | Foyer | 3.35 m | 2.11 m | 3.35 m x 2.11 m |
| Flat | Living Room | 5.79 m | 3.73 m | 5.79 m x 3.73 m |
| Flat | Dining Room | 3.78 m | 2.31 m | 3.78 m x 2.31 m |
| Flat | Kitchen | 3.53 m | 1.73 m | 3.53 m x 1.73 m |
| Flat | Primary Bedroom | 3.99 m | 3.81 m | 3.99 m x 3.81 m |
| Flat | Bedroom 2 | 4.42 m | 2.95 m | 4.42 m x 2.95 m |
Contact Us
Contact us for more information
Marco Chiappetta
Salesperson
www.residencestoronto.com/
https//www.facebook.com/luxuryresidencestoronto/
1867 Yonge Street Ste 100
Toronto, Ontario M4S 1Y5
(416) 960-9995
(416) 960-3222
www.sothebysrealty.ca/
Lamees Chiappetta
Salesperson
1867 Yonge Street Ste 100
Toronto, Ontario M4S 1Y5
(416) 960-9995
(416) 960-3222
www.sothebysrealty.ca/











































