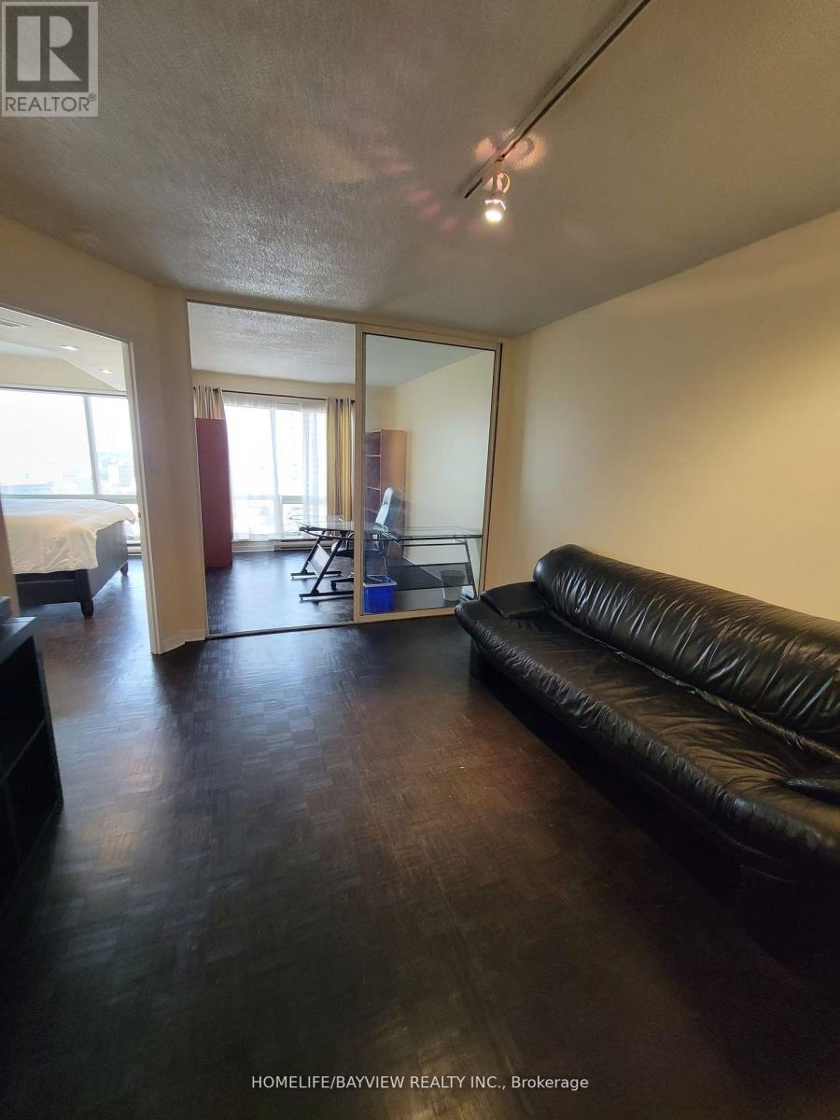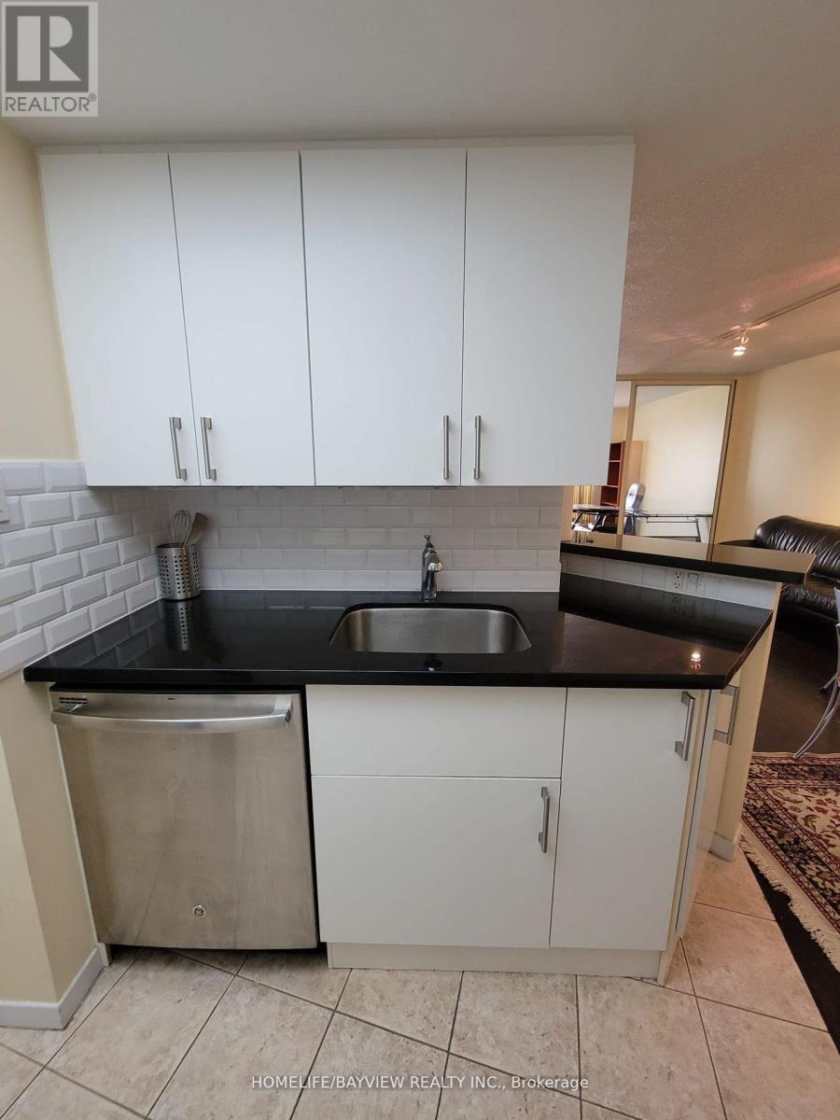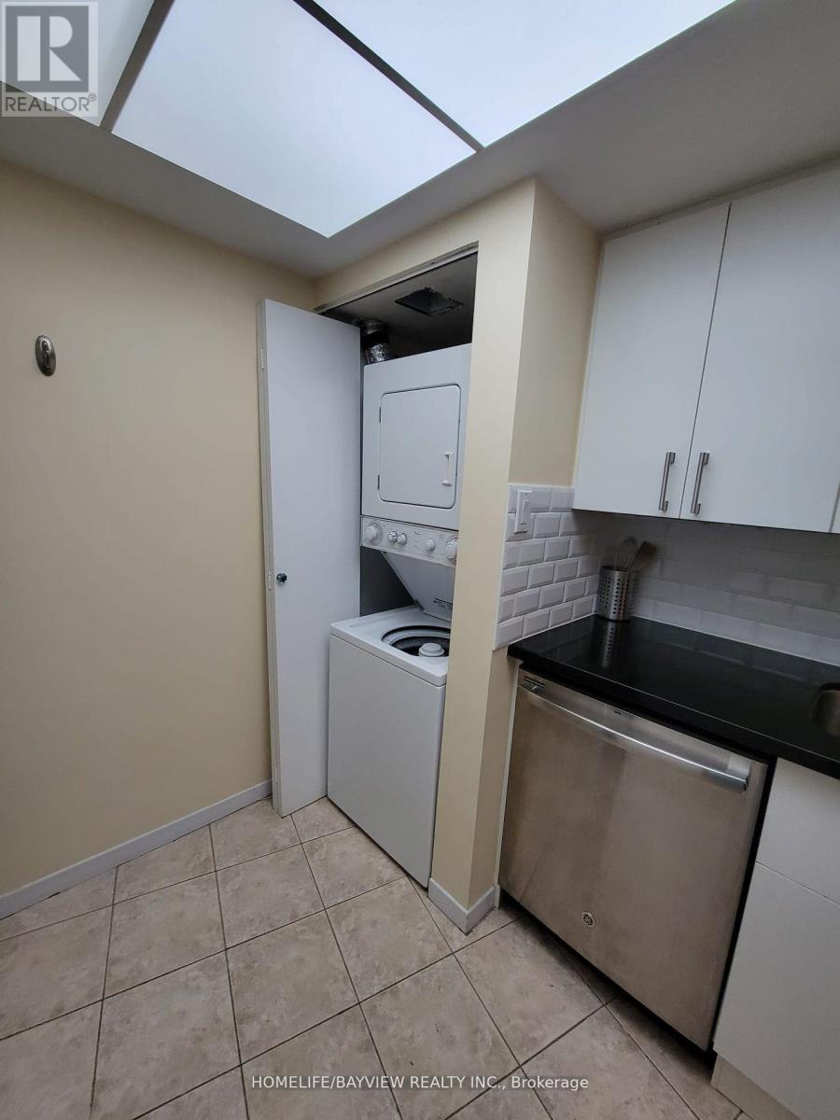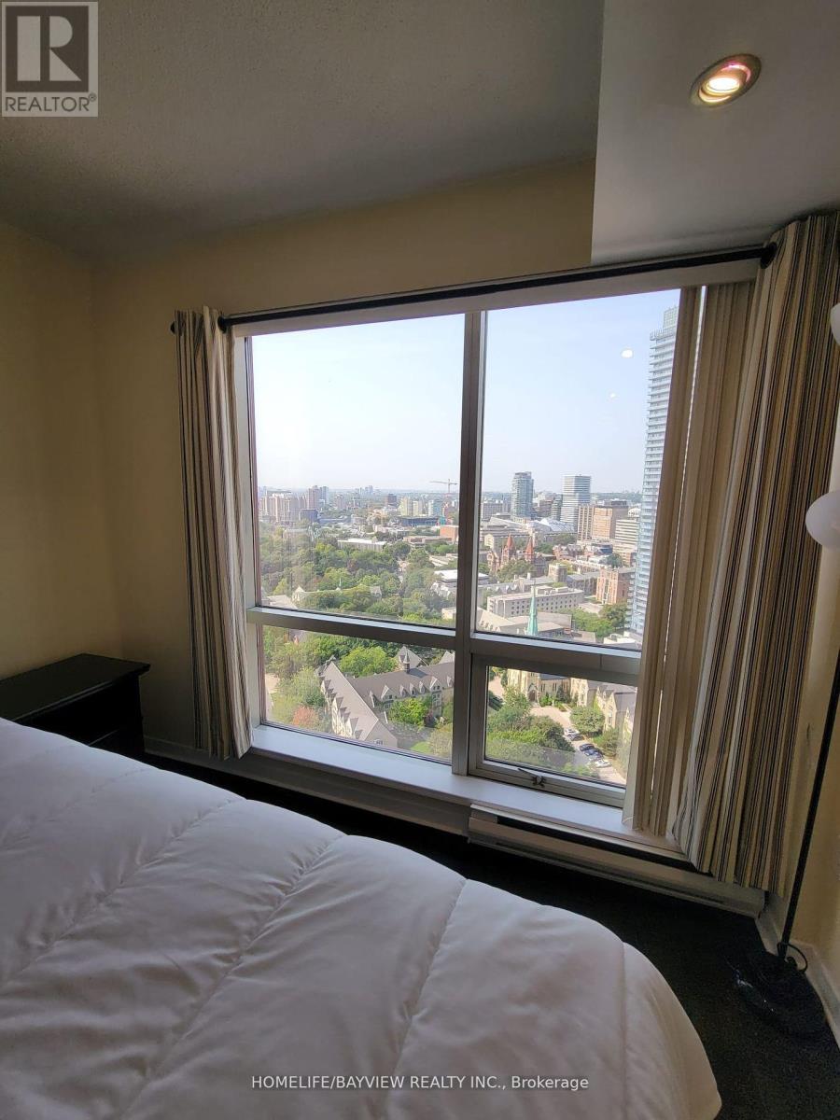2902 - 1001 Bay Street Toronto, Ontario M5S 3A6
2 Bedroom
1 Bathroom
600 - 699 ft2
Indoor Pool
Central Air Conditioning
Forced Air
$649,900Maintenance, Cable TV, Common Area Maintenance, Insurance, Parking, Water
$638.75 Monthly
Maintenance, Cable TV, Common Area Maintenance, Insurance, Parking, Water
$638.75 Monthly**SOUGHT-AFTER CONDO LOCATED IN BAY ST CORRIDOR,CLOSE TO UFT,ONE BDRM PLUS DEN CAN BE USED AS STUDY/DEN/OFFICE,PARKING AND LOCKER INCLUDED,EXCELLENT AMENITIES,24 HRS CONCIRGE,STUNNING CITY VIEW,CLOSE TO TRANSPORTATION,RESTARANTS,SHOPPING,MIST SEE,EXCEPTIONAL DEAL. (id:24801)
Property Details
| MLS® Number | C11419058 |
| Property Type | Single Family |
| Neigbourhood | Yorkville |
| Community Name | Bay Street Corridor |
| Amenities Near By | Hospital, Park, Public Transit |
| Community Features | Pet Restrictions |
| Features | In Suite Laundry |
| Parking Space Total | 1 |
| Pool Type | Indoor Pool |
Building
| Bathroom Total | 1 |
| Bedrooms Above Ground | 1 |
| Bedrooms Below Ground | 1 |
| Bedrooms Total | 2 |
| Amenities | Security/concierge, Exercise Centre, Sauna, Storage - Locker |
| Appliances | Blinds, Dryer, Furniture, Refrigerator, Stove, Washer |
| Cooling Type | Central Air Conditioning |
| Exterior Finish | Concrete |
| Flooring Type | Hardwood, Tile |
| Heating Fuel | Natural Gas |
| Heating Type | Forced Air |
| Size Interior | 600 - 699 Ft2 |
| Type | Apartment |
Parking
| Underground |
Land
| Acreage | No |
| Land Amenities | Hospital, Park, Public Transit |
Rooms
| Level | Type | Length | Width | Dimensions |
|---|---|---|---|---|
| Main Level | Living Room | Measurements not available | ||
| Main Level | Dining Room | Measurements not available | ||
| Main Level | Primary Bedroom | Measurements not available | ||
| Main Level | Den | Measurements not available | ||
| Main Level | Kitchen | Measurements not available |
Contact Us
Contact us for more information
Zahir Gulamhusein
Salesperson
Homelife/bayview Realty Inc.
505 Hwy 7 Suite 201
Thornhill, Ontario L3T 7T1
505 Hwy 7 Suite 201
Thornhill, Ontario L3T 7T1
(905) 889-2200
(905) 889-3322























