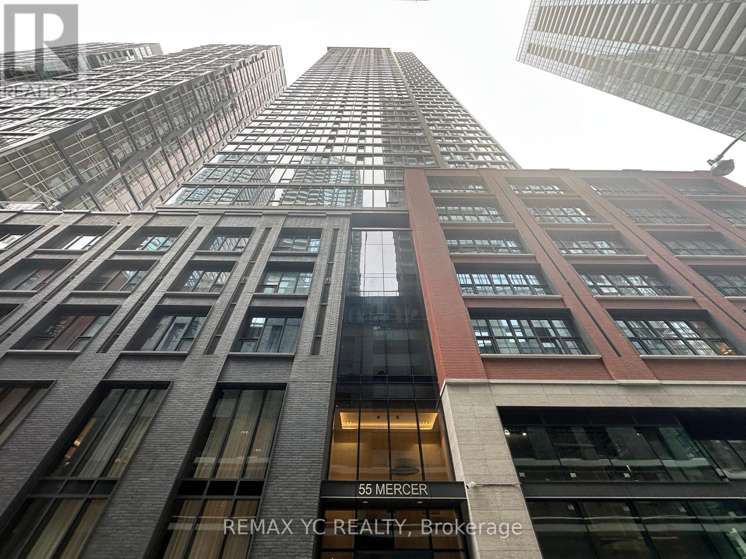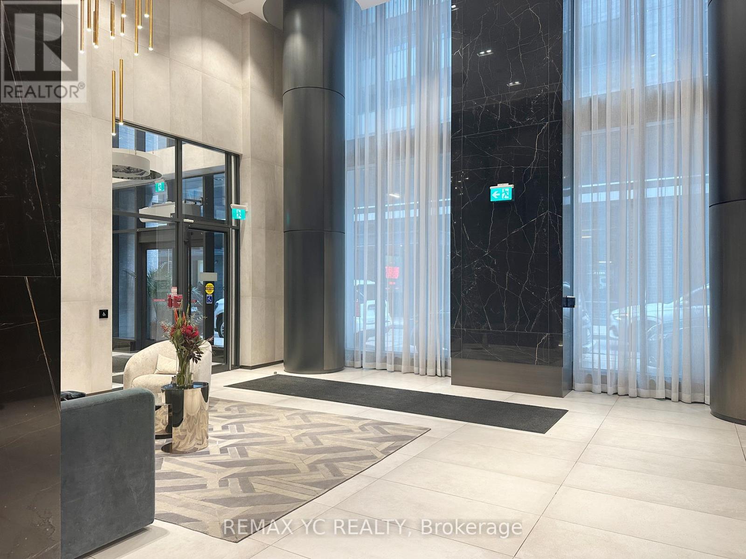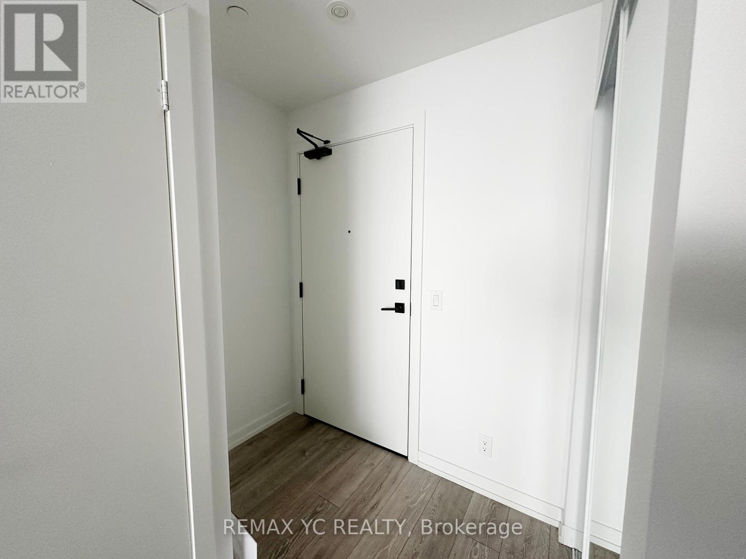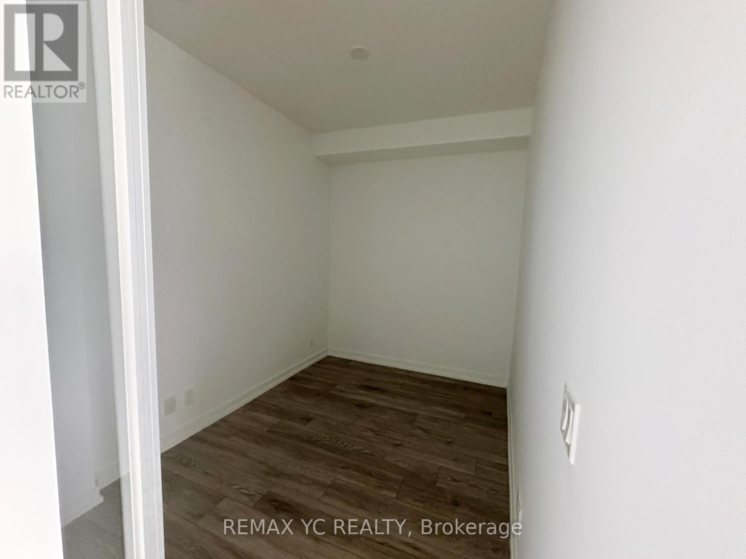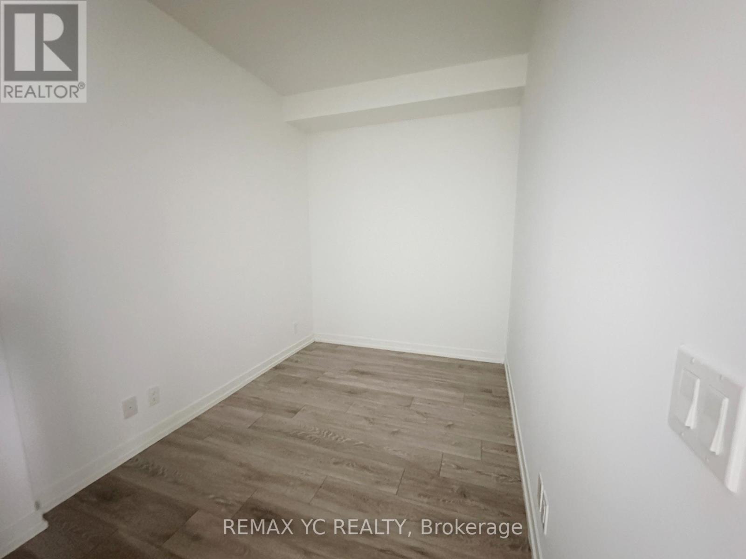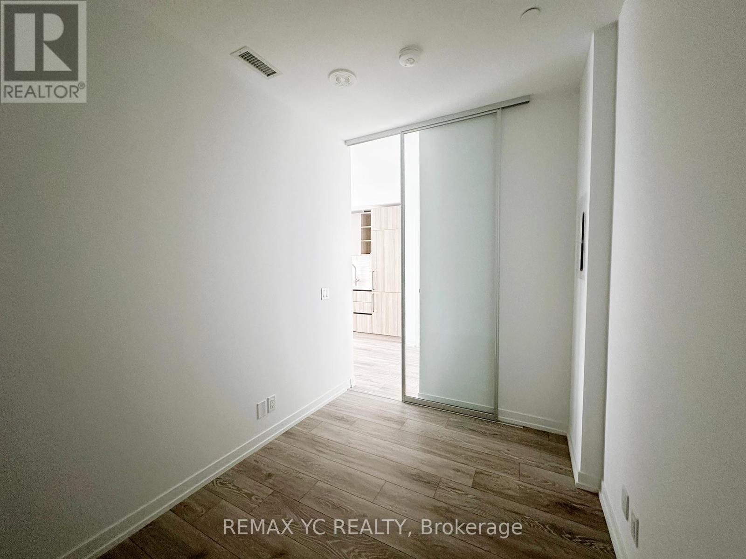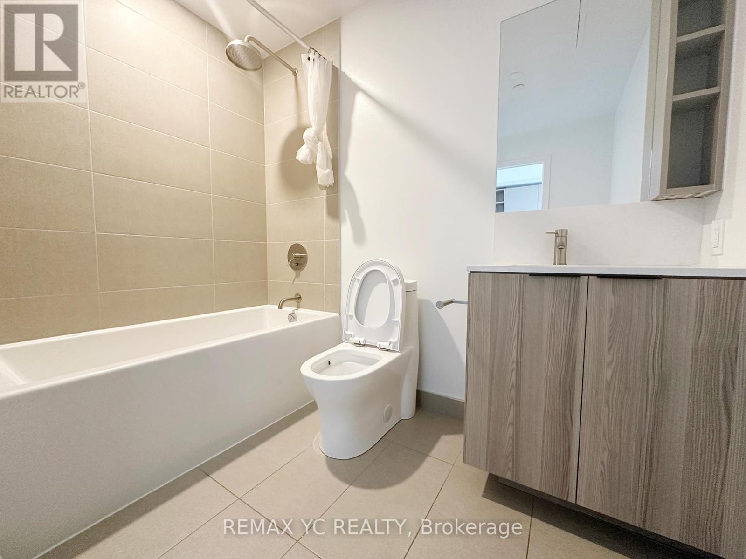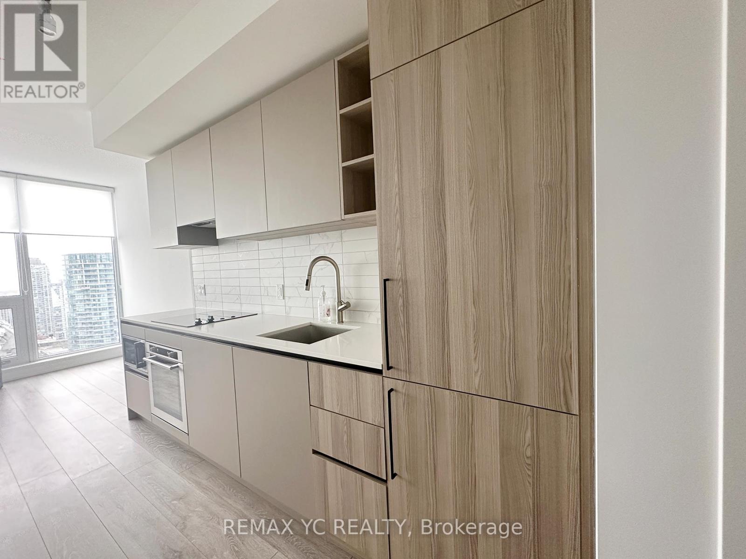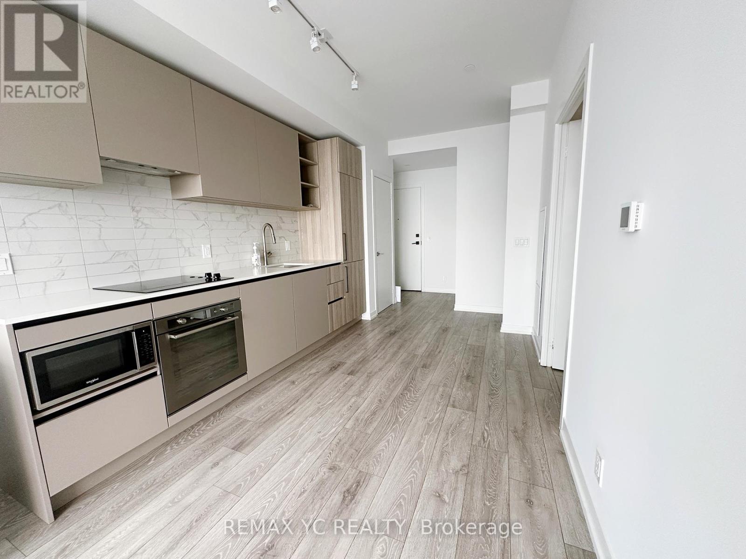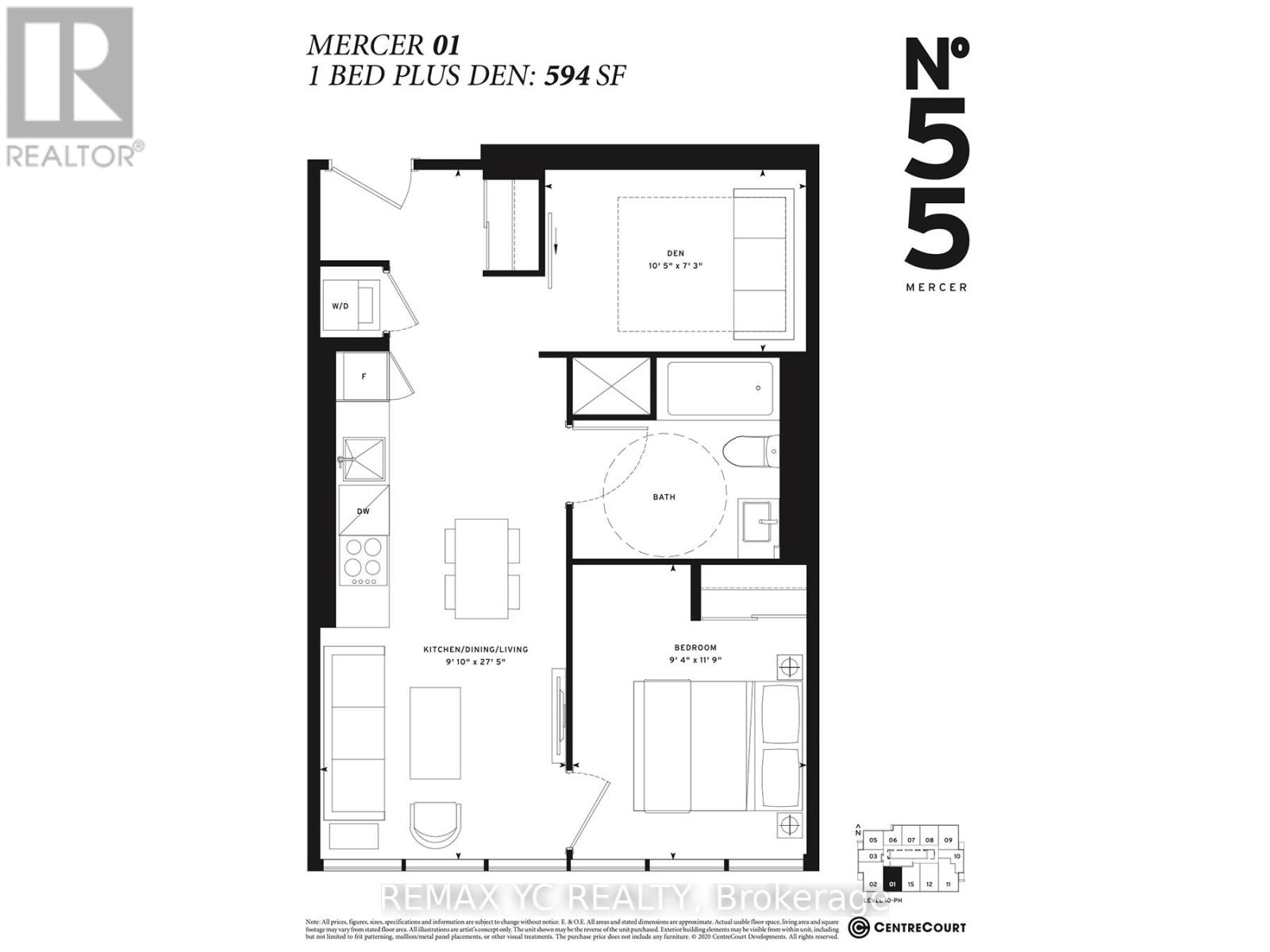2901 - 55 Mercer Street Toronto, Ontario M5V 0W4
$2,500 Monthly
This bright and stylish 1-bedroom + Den suite offers unobstructed views of both the CN Tower and Lake Ontario through floor-to-ceiling windows, filling the home with natural light and showcasing Toronto's iconic skyline. The spacious den, enclosed with a sliding glass door, functions perfectly as a second bedroom or private office. Featuring 9 ft ceilings, a sleek contemporary kitchen with quartz countertops, backsplash, and built-in appliances, and thoughtful open-concept living, this suite delivers comfort and upscale urban living in one of Toronto's most vibrant neighbourhoods. Located in the heart of the Entertainment District, you're steps from the CN Tower, Rogers Centre, TIFF Lightbox, Queen West, Chinatown, and the city's best dining and nightlife. Enjoy unbeatable connectivity with a 100 Transit Score, proximity to St. Andrew Station, streetcars, and the Gardiner Expressway. Walking distance to U of T, OCAD, and Toronto Metropolitan University-ideal for both students and working professionals. (id:24801)
Property Details
| MLS® Number | C12546414 |
| Property Type | Single Family |
| Community Name | Waterfront Communities C1 |
| Community Features | Pets Allowed With Restrictions |
Building
| Bathroom Total | 1 |
| Bedrooms Above Ground | 1 |
| Bedrooms Below Ground | 1 |
| Bedrooms Total | 2 |
| Age | 0 To 5 Years |
| Amenities | Exercise Centre, Party Room |
| Appliances | Dishwasher, Dryer, Microwave, Oven, Hood Fan, Stove, Washer, Window Coverings, Refrigerator |
| Basement Type | None |
| Cooling Type | Central Air Conditioning |
| Exterior Finish | Concrete |
| Flooring Type | Laminate |
| Heating Fuel | Natural Gas |
| Heating Type | Forced Air |
| Size Interior | 500 - 599 Ft2 |
| Type | Apartment |
Parking
| No Garage |
Land
| Acreage | No |
Rooms
| Level | Type | Length | Width | Dimensions |
|---|---|---|---|---|
| Main Level | Living Room | 2.77 m | 8.36 m | 2.77 m x 8.36 m |
| Main Level | Kitchen | 2.77 m | 8.36 m | 2.77 m x 8.36 m |
| Main Level | Dining Room | 2.77 m | 8.36 m | 2.77 m x 8.36 m |
| Main Level | Primary Bedroom | 2.86 m | 3.62 m | 2.86 m x 3.62 m |
| Main Level | Den | 3.2 m | 2.22 m | 3.2 m x 2.22 m |
Contact Us
Contact us for more information
Jay Kim
Salesperson
ycrealty.tistory.com/
www.facebook.com/ycrealty.kr/
(905) 475-4750
(905) 764-1865
www.ycrealty.ca/


