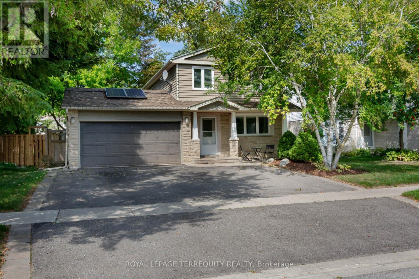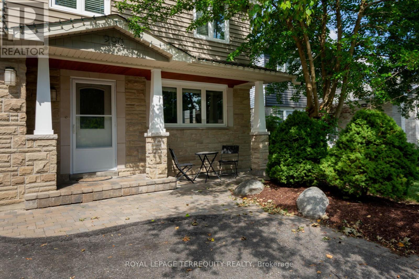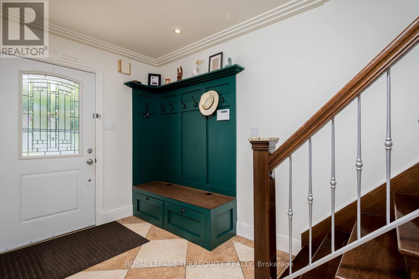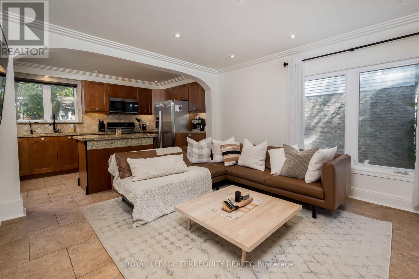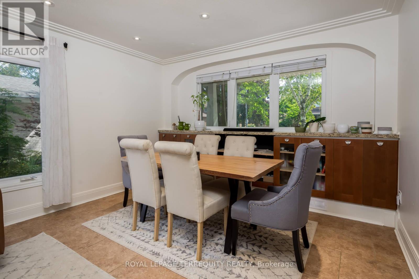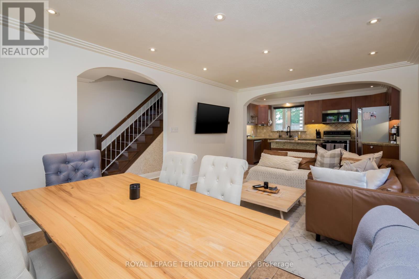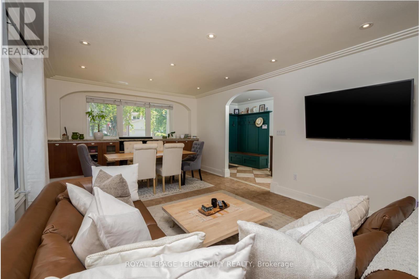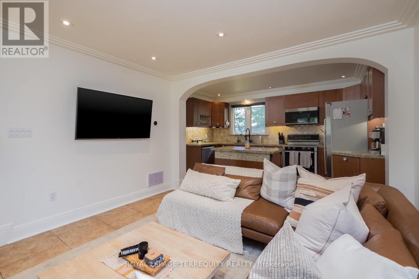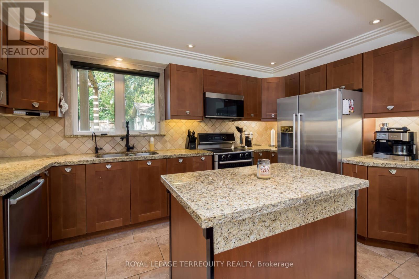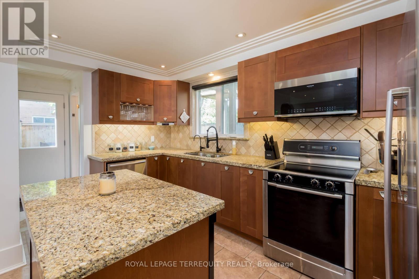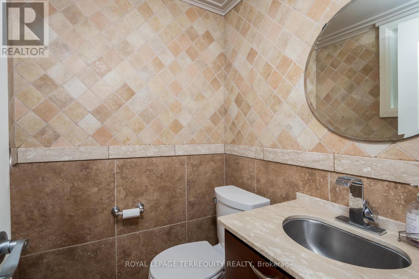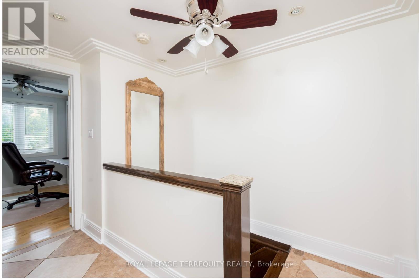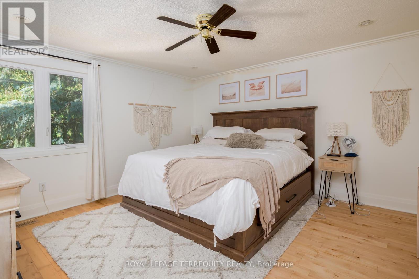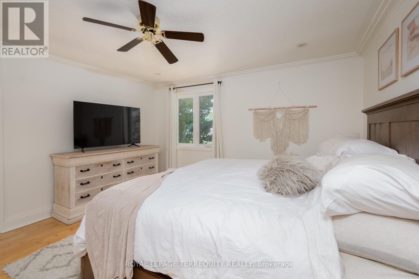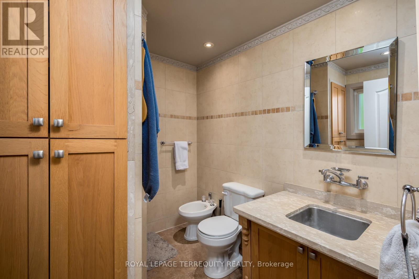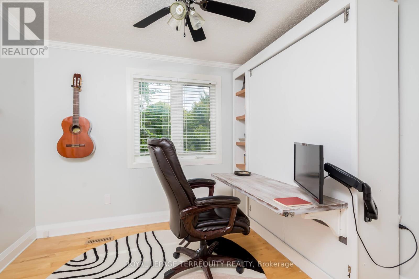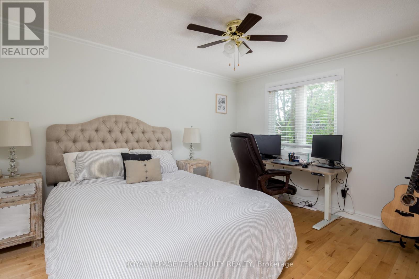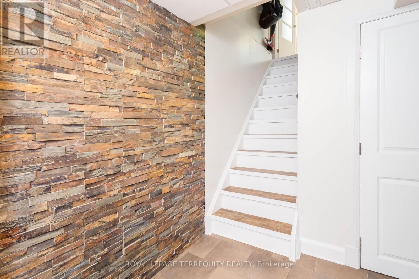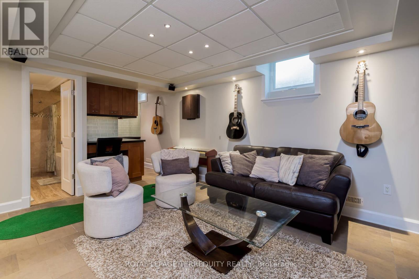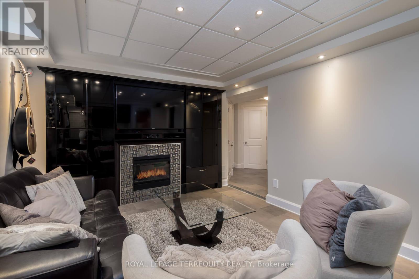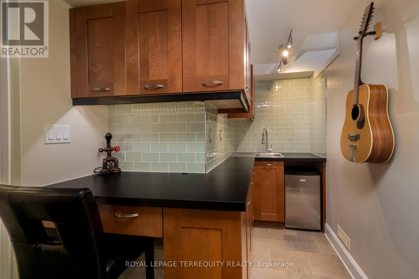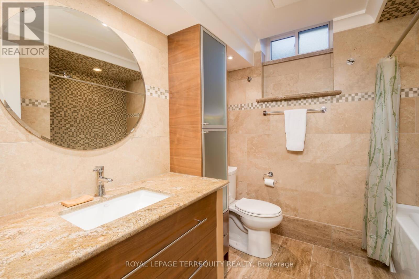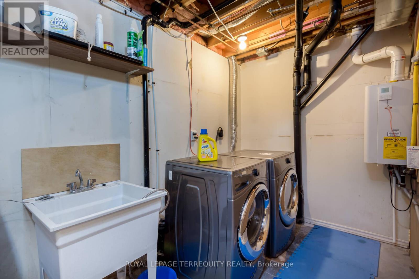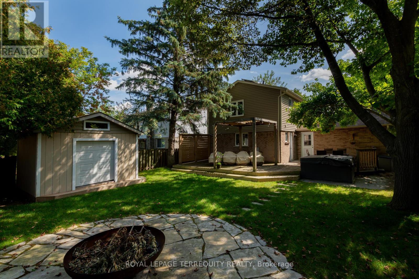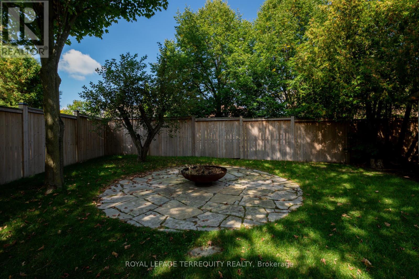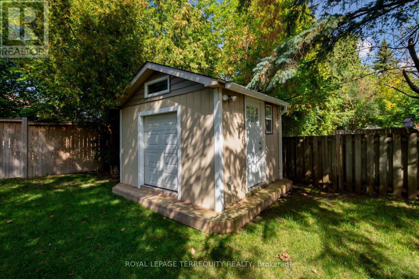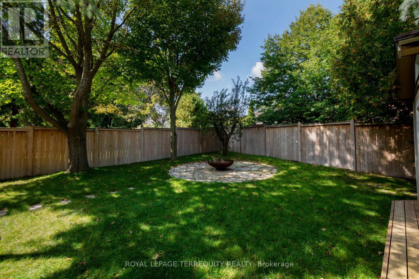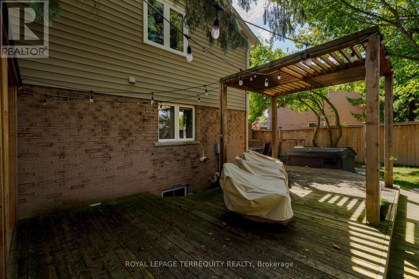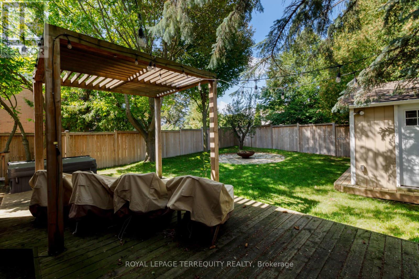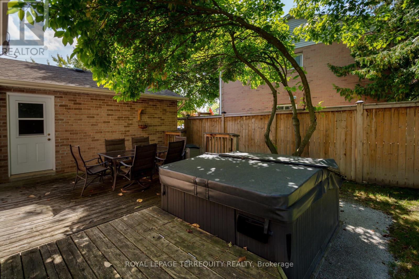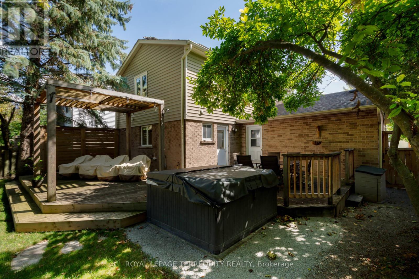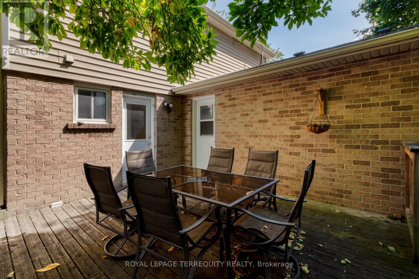290 Manchester Drive Newmarket, Ontario L3Y 6K3
3 Bedroom
3 Bathroom
1,100 - 1,500 ft2
Fireplace
Central Air Conditioning
Forced Air
Landscaped
$3,900 Monthly
FULLY FURNISHED & Beautifully Renovated 3-Bed, 3-Bath Home in Sought-After Bristol-London Neighbourhood. Move-in ready and tastefully updated, this stunning home offers 3 spacious bedrooms and 3 modern bathrooms in one of the most desirable communities. Enjoy a 3-car driveway, a 2-car garage, and a private backyard complete with a hot tub and firepit, perfect for entertaining or relaxing. Located within walking distance to top-rated schools, the GO Train, grocery stores, and lush green spaces, this property combines comfort, convenience, and lifestyle. (id:24801)
Property Details
| MLS® Number | N12418544 |
| Property Type | Single Family |
| Neigbourhood | Bristol-London |
| Community Name | Bristol-London |
| Amenities Near By | Golf Nearby, Hospital, Park, Schools |
| Community Features | Community Centre |
| Equipment Type | Water Heater |
| Features | Irregular Lot Size, Flat Site, Lighting, Gazebo, Sump Pump, Solar Equipment |
| Parking Space Total | 5 |
| Rental Equipment Type | Water Heater |
| Structure | Deck, Patio(s) |
Building
| Bathroom Total | 3 |
| Bedrooms Above Ground | 3 |
| Bedrooms Total | 3 |
| Amenities | Fireplace(s) |
| Appliances | Hot Tub, Garage Door Opener Remote(s), Water Heater - Tankless, Water Softener, All |
| Basement Development | Finished |
| Basement Type | N/a (finished) |
| Construction Style Attachment | Detached |
| Cooling Type | Central Air Conditioning |
| Exterior Finish | Vinyl Siding, Stone |
| Fire Protection | Smoke Detectors |
| Fireplace Present | Yes |
| Flooring Type | Tile, Hardwood |
| Foundation Type | Poured Concrete |
| Half Bath Total | 1 |
| Heating Fuel | Natural Gas |
| Heating Type | Forced Air |
| Stories Total | 2 |
| Size Interior | 1,100 - 1,500 Ft2 |
| Type | House |
| Utility Water | Municipal Water |
Parking
| Attached Garage | |
| Garage |
Land
| Acreage | No |
| Land Amenities | Golf Nearby, Hospital, Park, Schools |
| Landscape Features | Landscaped |
| Sewer | Sanitary Sewer |
| Size Depth | 114 Ft |
| Size Frontage | 50 Ft |
| Size Irregular | 50 X 114 Ft |
| Size Total Text | 50 X 114 Ft|under 1/2 Acre |
Rooms
| Level | Type | Length | Width | Dimensions |
|---|---|---|---|---|
| Second Level | Primary Bedroom | 4.27 m | 4.05 m | 4.27 m x 4.05 m |
| Second Level | Bedroom | 3.94 m | 3.2 m | 3.94 m x 3.2 m |
| Second Level | Bedroom | 3 m | 2.9 m | 3 m x 2.9 m |
| Basement | Recreational, Games Room | 4.5 m | 4.4 m | 4.5 m x 4.4 m |
| Basement | Utility Room | 17.7 m | 2.49 m | 17.7 m x 2.49 m |
| Basement | Kitchen | 2.9 m | 2.1 m | 2.9 m x 2.1 m |
| Main Level | Living Room | 6.07 m | 3.8 m | 6.07 m x 3.8 m |
| Main Level | Dining Room | 6.07 m | 3.8 m | 6.07 m x 3.8 m |
| Main Level | Kitchen | 4.12 m | 2.62 m | 4.12 m x 2.62 m |
| Main Level | Foyer | 7.14 m | 2.31 m | 7.14 m x 2.31 m |
Utilities
| Cable | Available |
| Electricity | Installed |
| Sewer | Installed |
Contact Us
Contact us for more information
Alexander Jeffrey
Salesperson
Royal LePage Terrequity Realty
800 King Street W Unit 102
Toronto, Ontario M5V 3M7
800 King Street W Unit 102
Toronto, Ontario M5V 3M7
(416) 366-8800
(416) 366-8801


