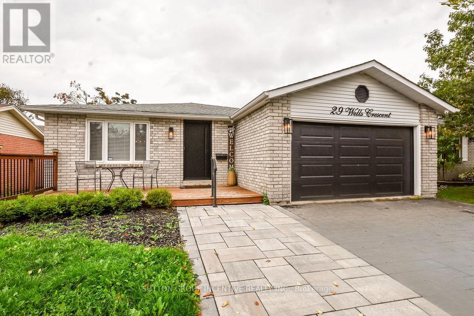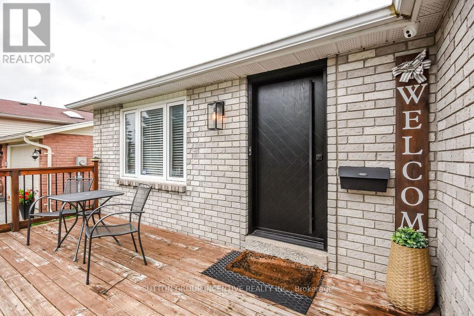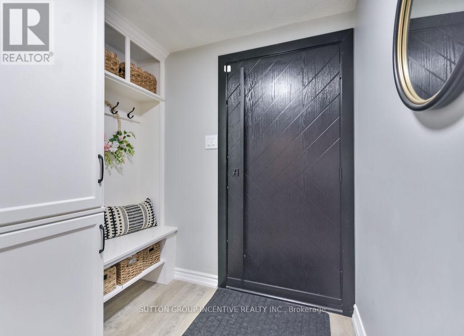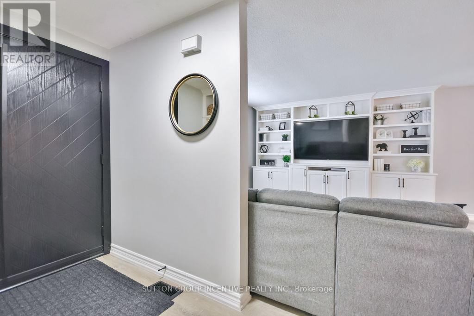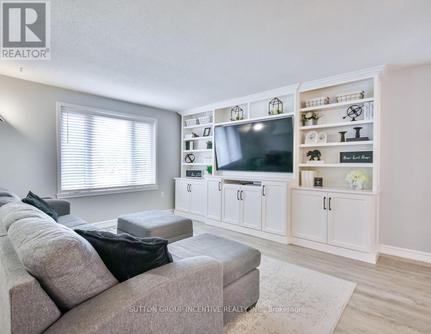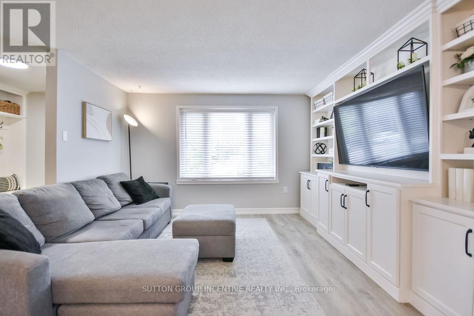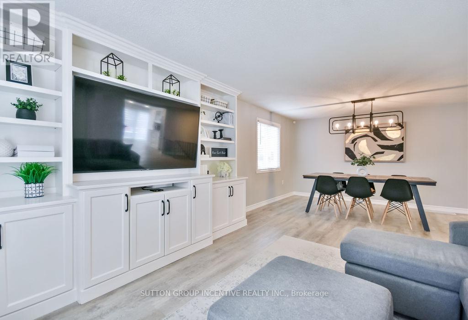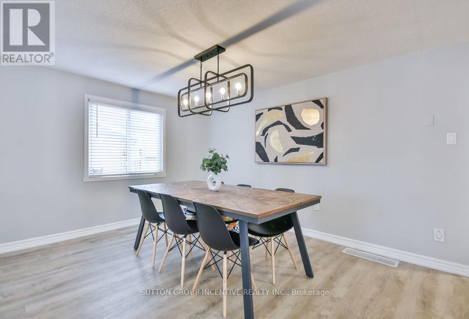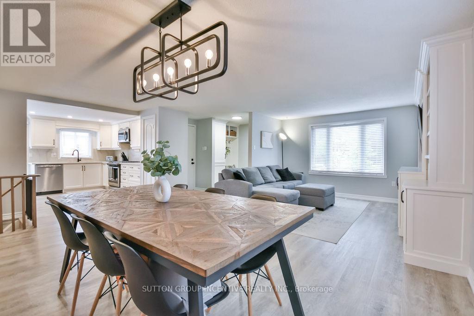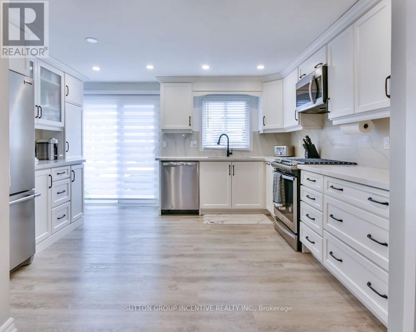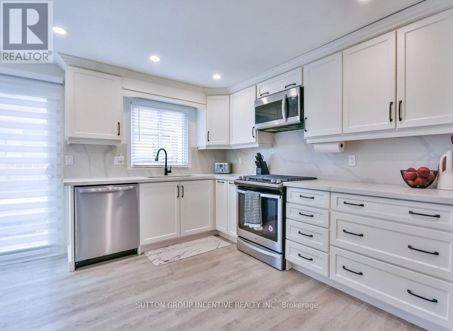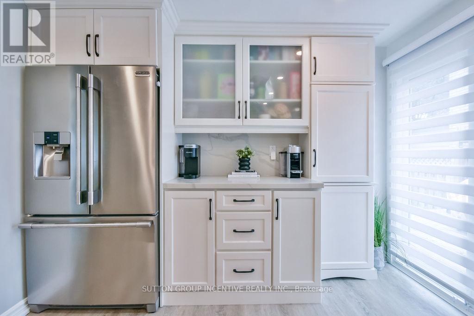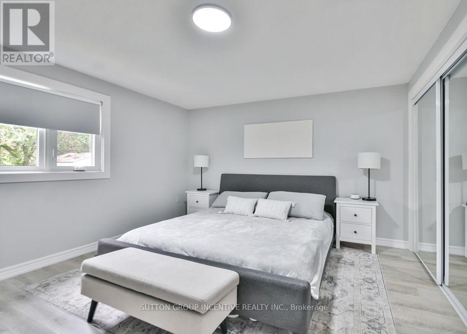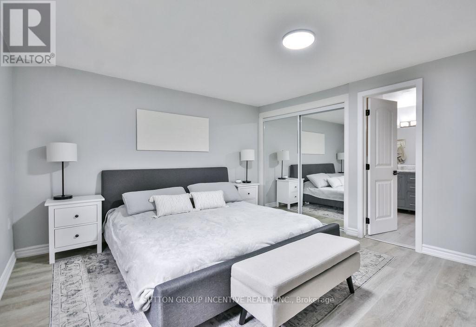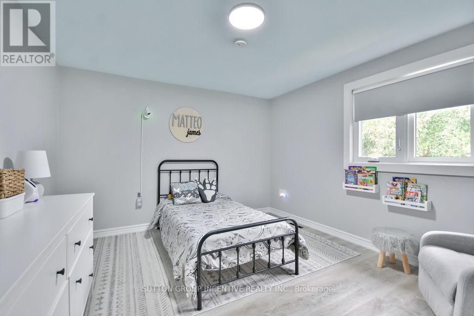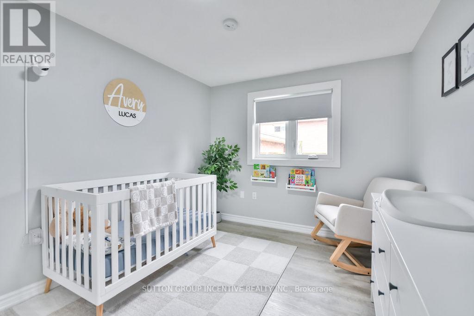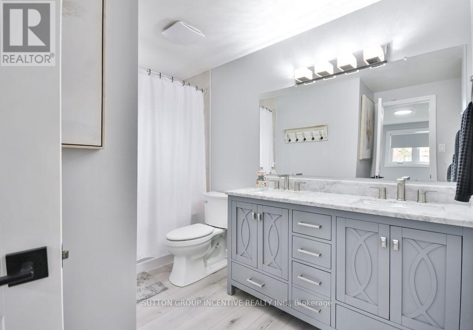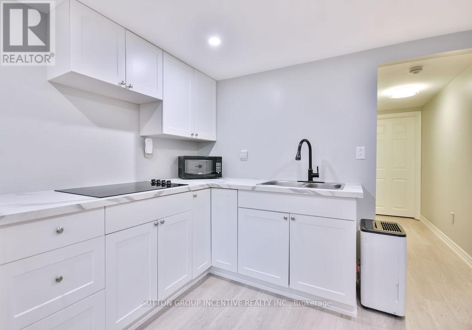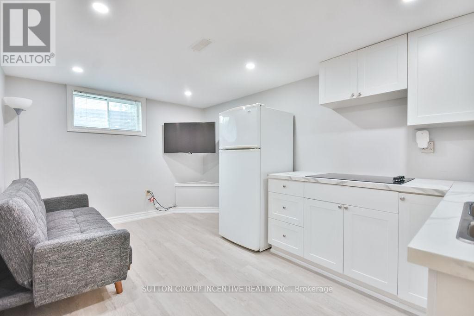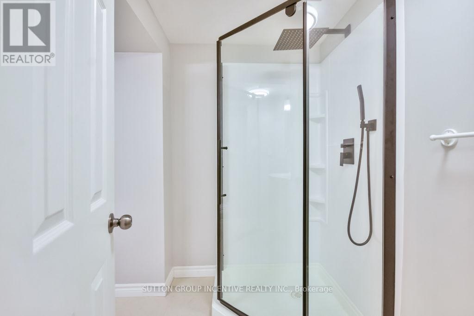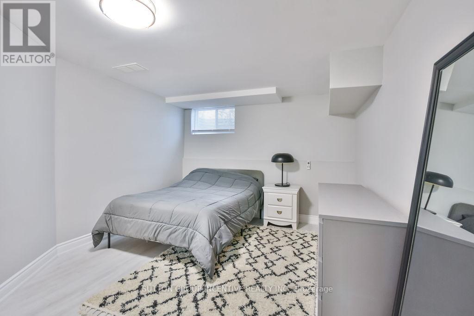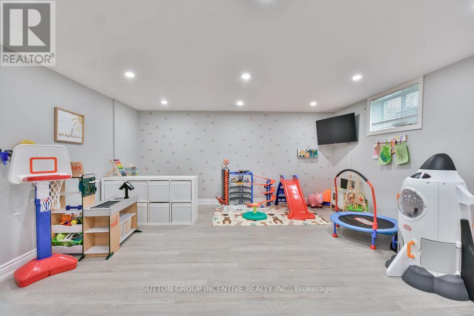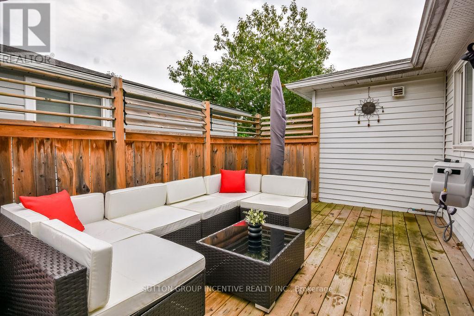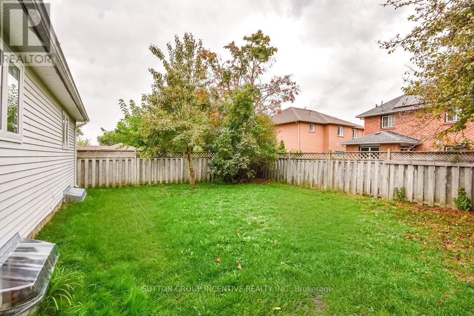29 Wells Crescent Barrie, Ontario L4N 5W8
$779,000
Welcome to this beautifully updated open-concept bungalow, thoughtfully designed inside and out. Featuring three spacious main-floor bedrooms, this home offers a custom entryway with built-in bench seating and storage, and a stylish family room complete with a custom wall unit. The renovated kitchen (2021) is a true standout, featuring a gas range, coffee bar, and custom cabinetry - perfect for any home chef. The fully finished lower level (2021) provides a complete two-bedroom in-law suite with a large living room and full kitchen, ideal for extended family or rental potential. Enjoy peace of mind with numerous upgrades, including roof and attic insulation (2017), Lennox furnace and A/C (2017), garage door (2021), front door (2023), and bedroom windows and sliding deck door (2025). Outdoor living is equally impressive with a private 20x10 deck (2018) and a professionally landscaped, sodded yard (2019), offering both curb appeal and a relaxing backyard retreat. The extra-long driveway with no sidewalk provides ample parking for multiple vehicles, adding both convenience and functionality. Move-in ready and full of modern updates, this home perfectly blends comfort, style, and versatility - ideal for families, downsizers, or investors alike! (id:24801)
Open House
This property has open houses!
12:00 pm
Ends at:2:00 pm
Property Details
| MLS® Number | S12477716 |
| Property Type | Single Family |
| Community Name | Sunnidale |
| Features | In-law Suite |
| Parking Space Total | 5 |
Building
| Bathroom Total | 2 |
| Bedrooms Above Ground | 3 |
| Bedrooms Below Ground | 2 |
| Bedrooms Total | 5 |
| Appliances | Garage Door Opener Remote(s), Dishwasher, Dryer, Microwave, Stove, Washer, Window Coverings, Refrigerator |
| Architectural Style | Bungalow |
| Basement Development | Finished |
| Basement Features | Apartment In Basement |
| Basement Type | N/a, N/a (finished) |
| Construction Style Attachment | Detached |
| Cooling Type | Central Air Conditioning |
| Exterior Finish | Brick |
| Foundation Type | Poured Concrete |
| Heating Fuel | Natural Gas |
| Heating Type | Forced Air |
| Stories Total | 1 |
| Size Interior | 1,100 - 1,500 Ft2 |
| Type | House |
| Utility Water | Municipal Water |
Parking
| Attached Garage | |
| Garage |
Land
| Acreage | No |
| Sewer | Sanitary Sewer |
| Size Depth | 110 Ft |
| Size Frontage | 50 Ft |
| Size Irregular | 50 X 110 Ft |
| Size Total Text | 50 X 110 Ft |
Rooms
| Level | Type | Length | Width | Dimensions |
|---|---|---|---|---|
| Lower Level | Family Room | 4.4 m | 5.6 m | 4.4 m x 5.6 m |
| Lower Level | Kitchen | 2.9 m | 4.4 m | 2.9 m x 4.4 m |
| Lower Level | Bedroom 4 | 3.35 m | 4.7 m | 3.35 m x 4.7 m |
| Lower Level | Bedroom 5 | 4.8 m | 3.1 m | 4.8 m x 3.1 m |
| Main Level | Kitchen | 4.06 m | 3.3 m | 4.06 m x 3.3 m |
| Main Level | Living Room | 6.91 m | 3.73 m | 6.91 m x 3.73 m |
| Main Level | Primary Bedroom | 4.24 m | 3.89 m | 4.24 m x 3.89 m |
| Main Level | Bedroom 2 | 3.94 m | 3.4 m | 3.94 m x 3.4 m |
| Main Level | Bedroom 3 | 3.25 m | 2.82 m | 3.25 m x 2.82 m |
https://www.realtor.ca/real-estate/29023310/29-wells-crescent-barrie-sunnidale-sunnidale
Contact Us
Contact us for more information
Haley Leriche
Salesperson
241 Minet's Point Road, 100153
Barrie, Ontario L4N 4C4
(705) 739-1300


