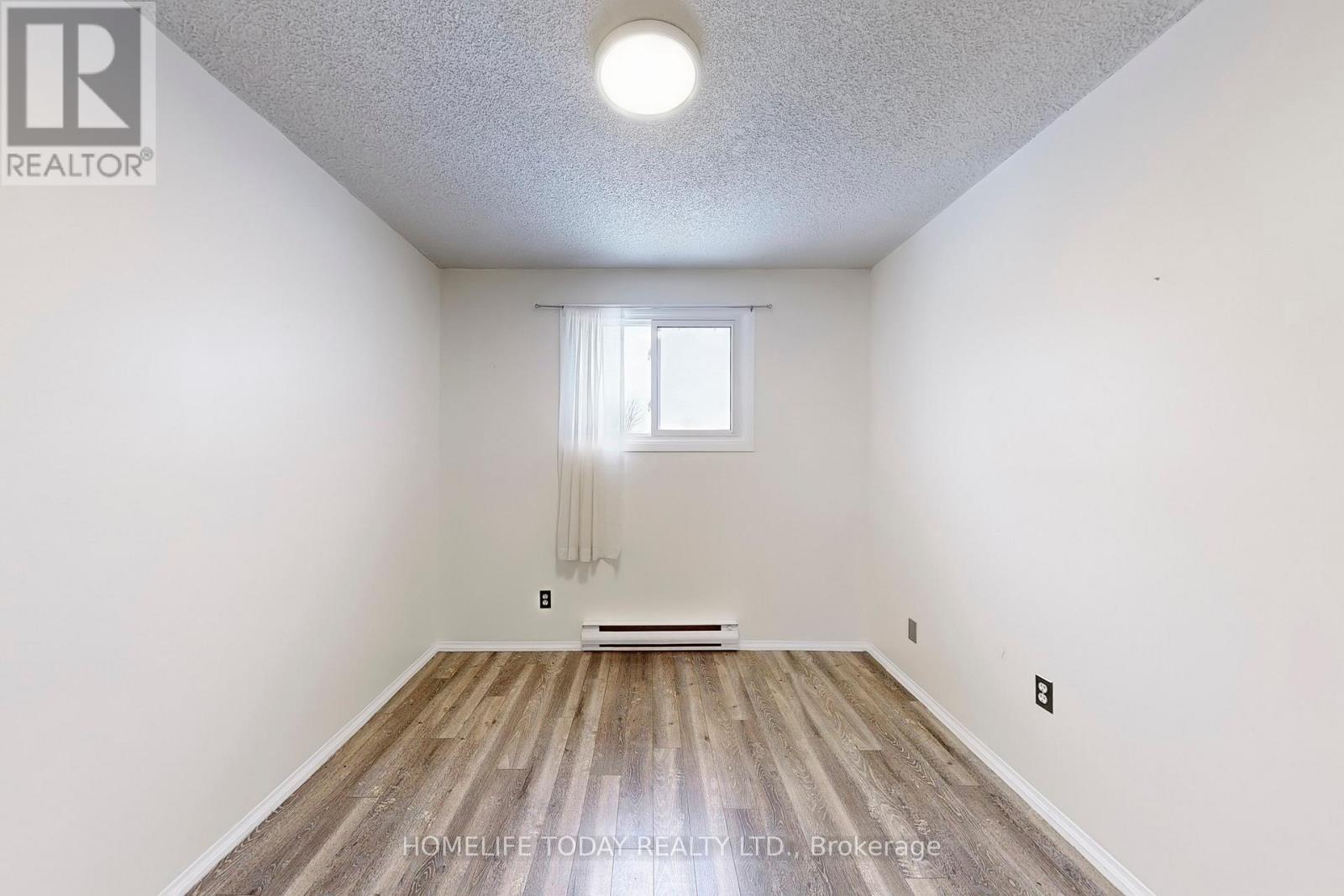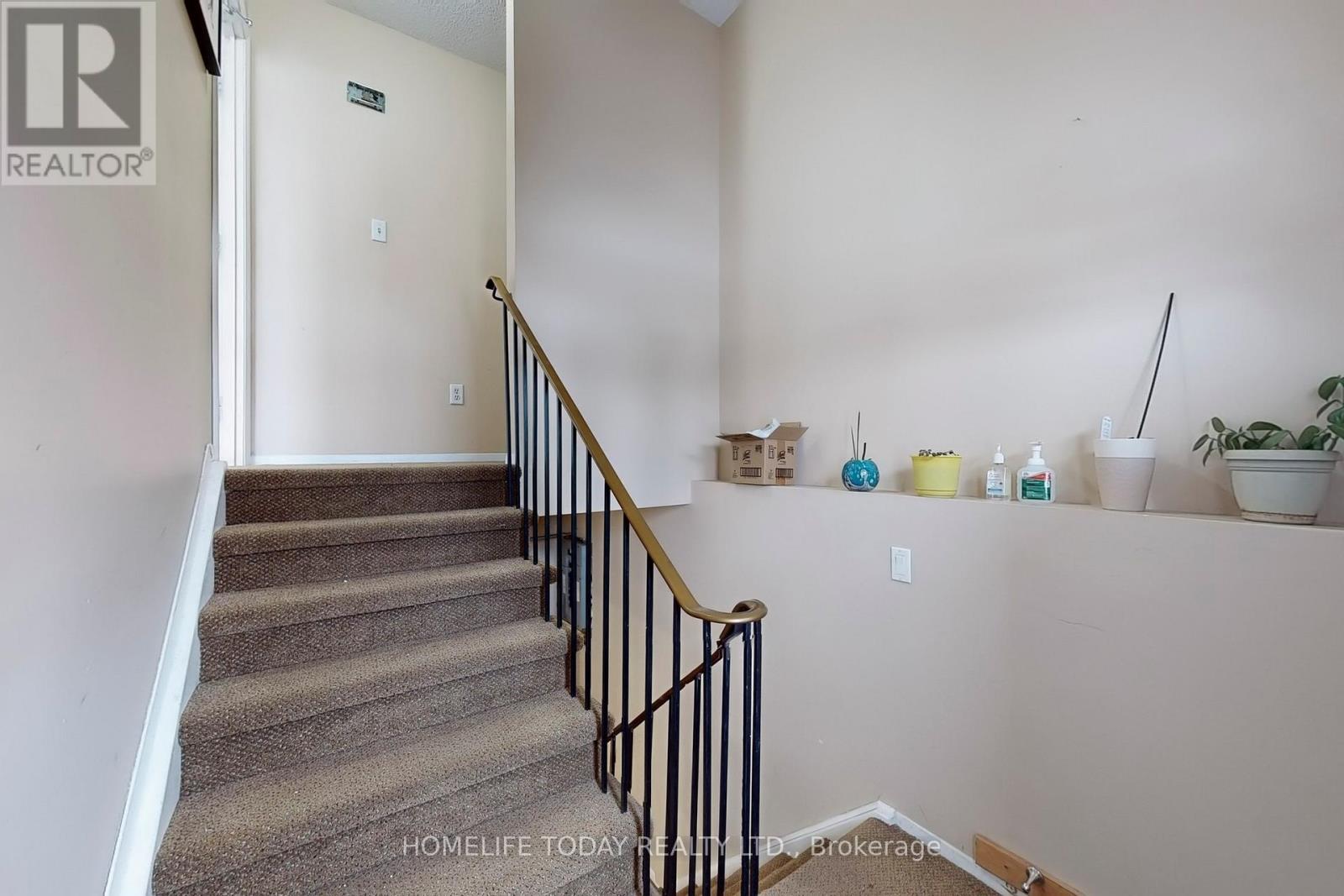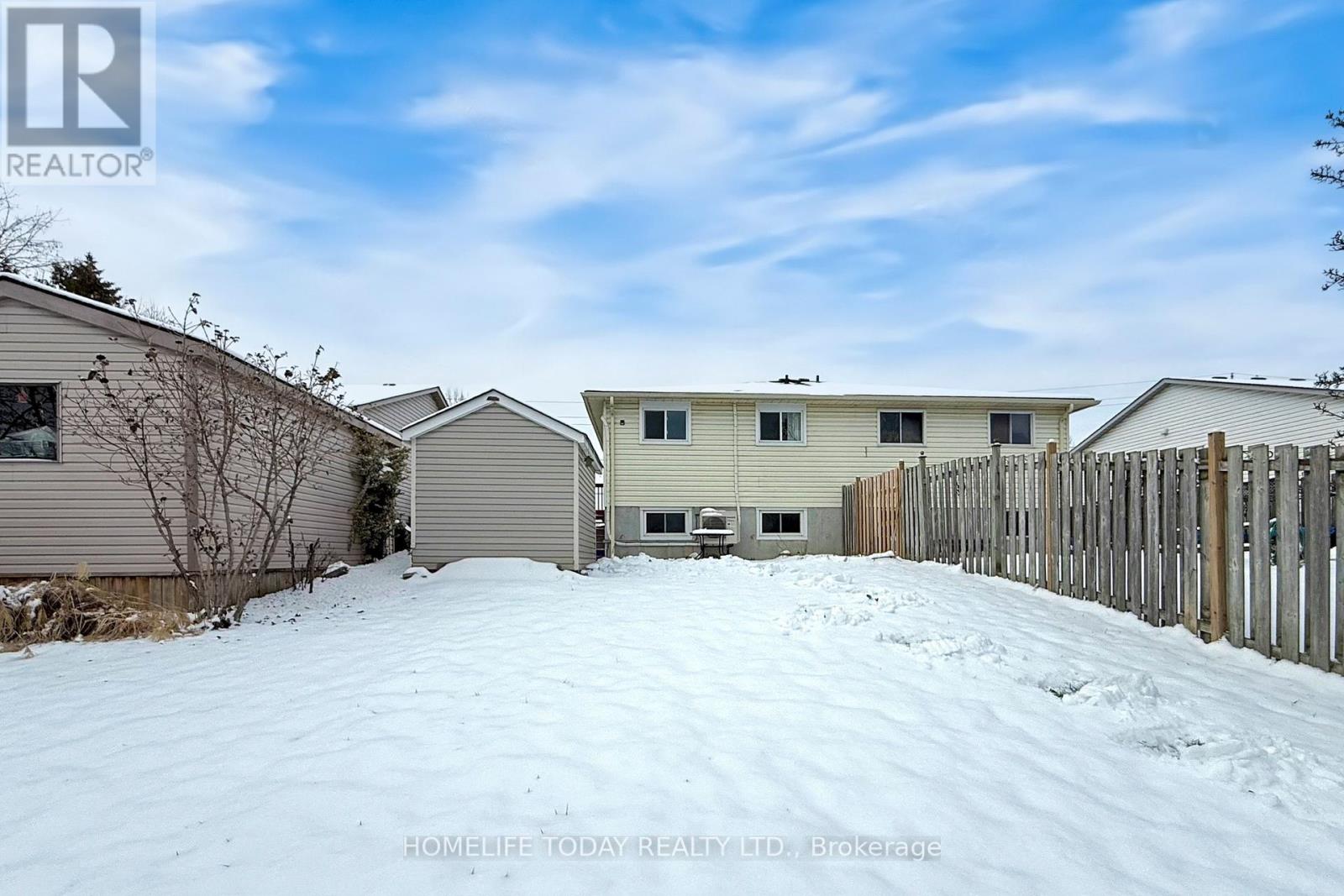29 Wellington Avenue E Oshawa, Ontario L1H 8P1
$698,000
Welcome to this well-maintained, cozy semi- detached home in the heart of Oshawa! Located at 29 Wellington Ave E, this property offers a perfect blend of comfort, convenience, and potential, making it an ideal choice for first-time buyers, families, or investors. Close To Schools, Park, Transit, Shopping, Beach And Walking Trails, 2 Minutes To 401. All Exterior Doors 2019, New Windows Throughout2019, all updated lights on main floor, new heat pump, fully updated throughout. The property offers generously-sized bedrooms with plenty of closet space. The main bathroom has been thoughtfully updated with modern fixtures and a stylish design, providing a comfortable retreat at the end of the day. Step outside to a private, fenced backyard thats perfect for outdoor enjoyment. The spacious yard offers plenty of room for gardening, playing, or relaxing on sunny days. comes with a great mortgage helper that offers separate entrance fully finished basement. don't miss this amazing Opportunity (id:24801)
Property Details
| MLS® Number | E11902068 |
| Property Type | Single Family |
| Community Name | Farewell |
| AmenitiesNearBy | Beach, Hospital, Place Of Worship, Schools |
| ParkingSpaceTotal | 3 |
Building
| BathroomTotal | 2 |
| BedroomsAboveGround | 2 |
| BedroomsBelowGround | 1 |
| BedroomsTotal | 3 |
| Appliances | Dryer, Refrigerator, Two Stoves, Washer |
| ArchitecturalStyle | Raised Bungalow |
| BasementDevelopment | Finished |
| BasementFeatures | Separate Entrance |
| BasementType | N/a (finished) |
| ConstructionStyleAttachment | Semi-detached |
| CoolingType | Central Air Conditioning |
| ExteriorFinish | Brick, Vinyl Siding |
| FlooringType | Laminate, Carpeted, Tile |
| FoundationType | Concrete |
| HeatingFuel | Electric |
| HeatingType | Heat Pump |
| StoriesTotal | 1 |
| Type | House |
| UtilityWater | Municipal Water |
Land
| Acreage | No |
| LandAmenities | Beach, Hospital, Place Of Worship, Schools |
| Sewer | Sanitary Sewer |
| SizeDepth | 143 Ft ,8 In |
| SizeFrontage | 28 Ft ,3 In |
| SizeIrregular | 28.28 X 143.67 Ft |
| SizeTotalText | 28.28 X 143.67 Ft|under 1/2 Acre |
Rooms
| Level | Type | Length | Width | Dimensions |
|---|---|---|---|---|
| Lower Level | Living Room | 5.44 m | 3.39 m | 5.44 m x 3.39 m |
| Lower Level | Kitchen | 3.39 m | 2.82 m | 3.39 m x 2.82 m |
| Lower Level | Bedroom 3 | 5.41 m | 3.36 m | 5.41 m x 3.36 m |
| Lower Level | Bathroom | 1.93 m | 1.51 m | 1.93 m x 1.51 m |
| Lower Level | Laundry Room | 3.28 m | 2.05 m | 3.28 m x 2.05 m |
| Upper Level | Living Room | 6.13 m | 2.62 m | 6.13 m x 2.62 m |
| Upper Level | Kitchen | 4.43 m | 2.87 m | 4.43 m x 2.87 m |
| Upper Level | Bedroom | 4.04 m | 2.77 m | 4.04 m x 2.77 m |
| Upper Level | Bedroom 2 | 4.01 m | 2.77 m | 4.01 m x 2.77 m |
| Upper Level | Bathroom | 2.28 m | 1.49 m | 2.28 m x 1.49 m |
Utilities
| Sewer | Installed |
https://www.realtor.ca/real-estate/27756638/29-wellington-avenue-e-oshawa-farewell-farewell
Interested?
Contact us for more information
Ahmed Mohammadi
Salesperson
11 Progress Avenue Suite 200
Toronto, Ontario M1P 4S7











































