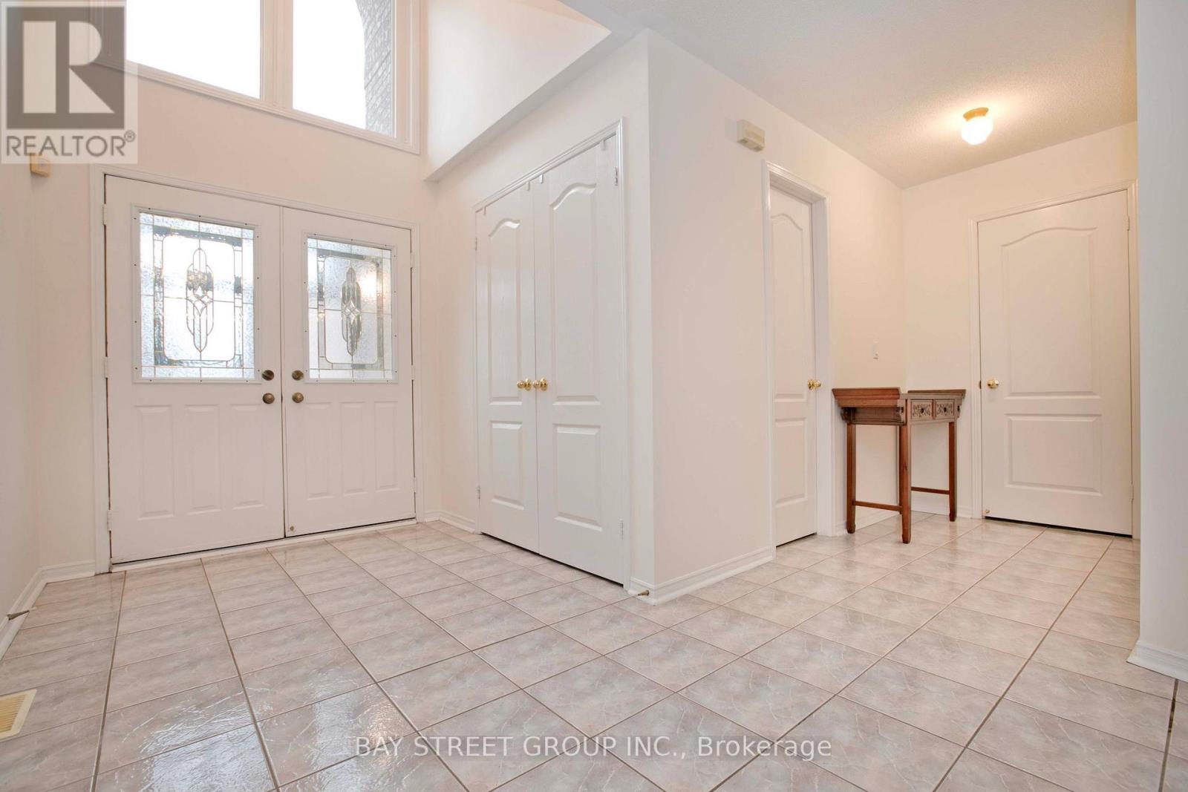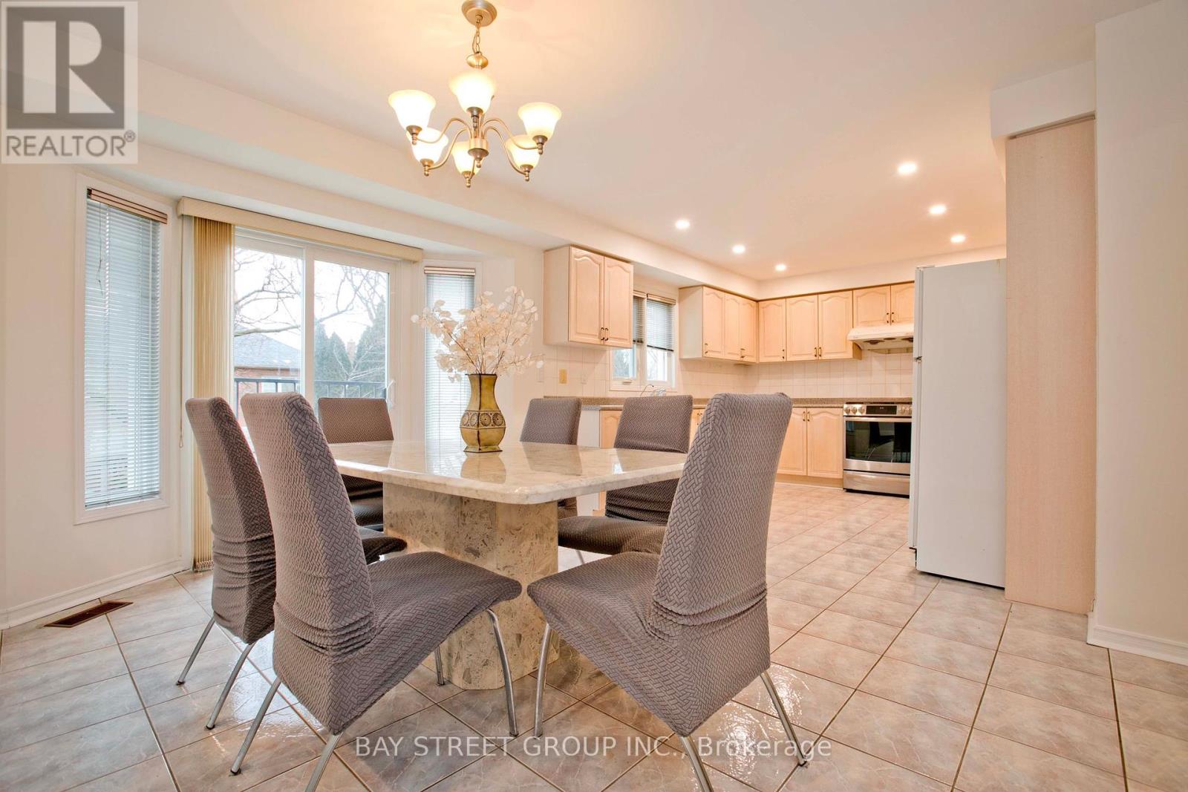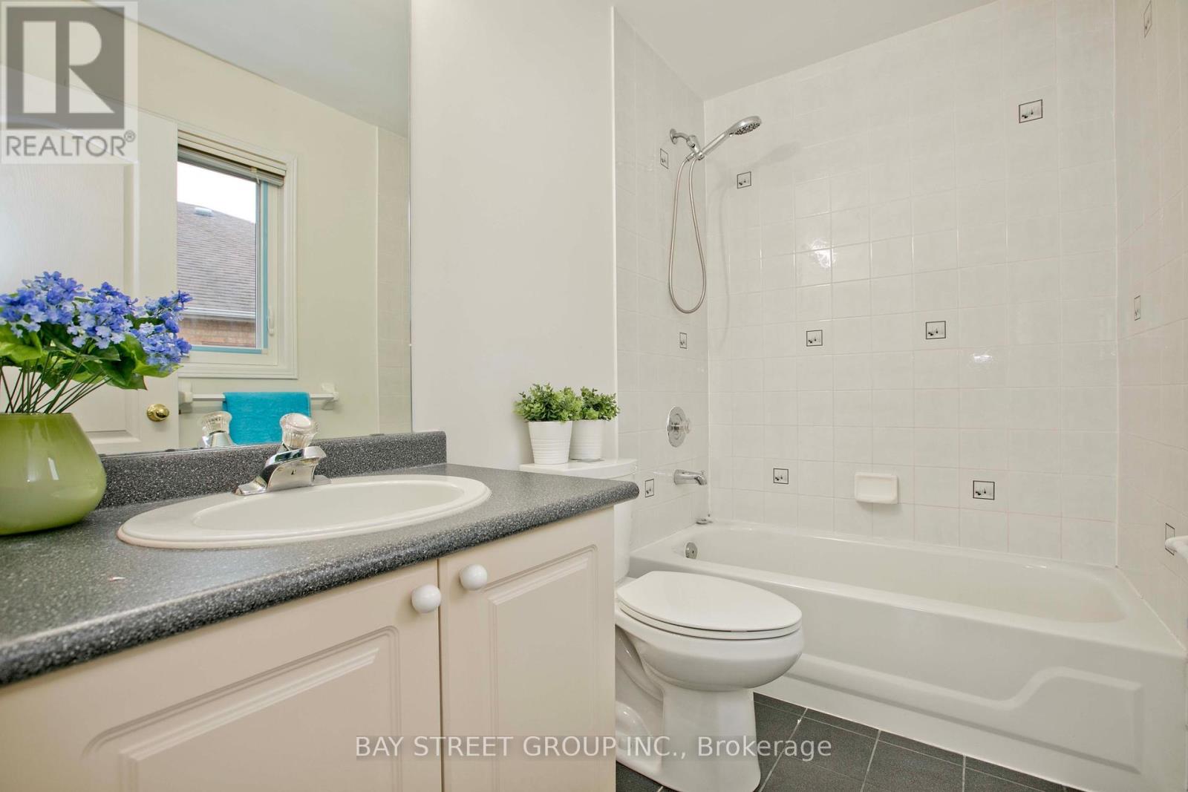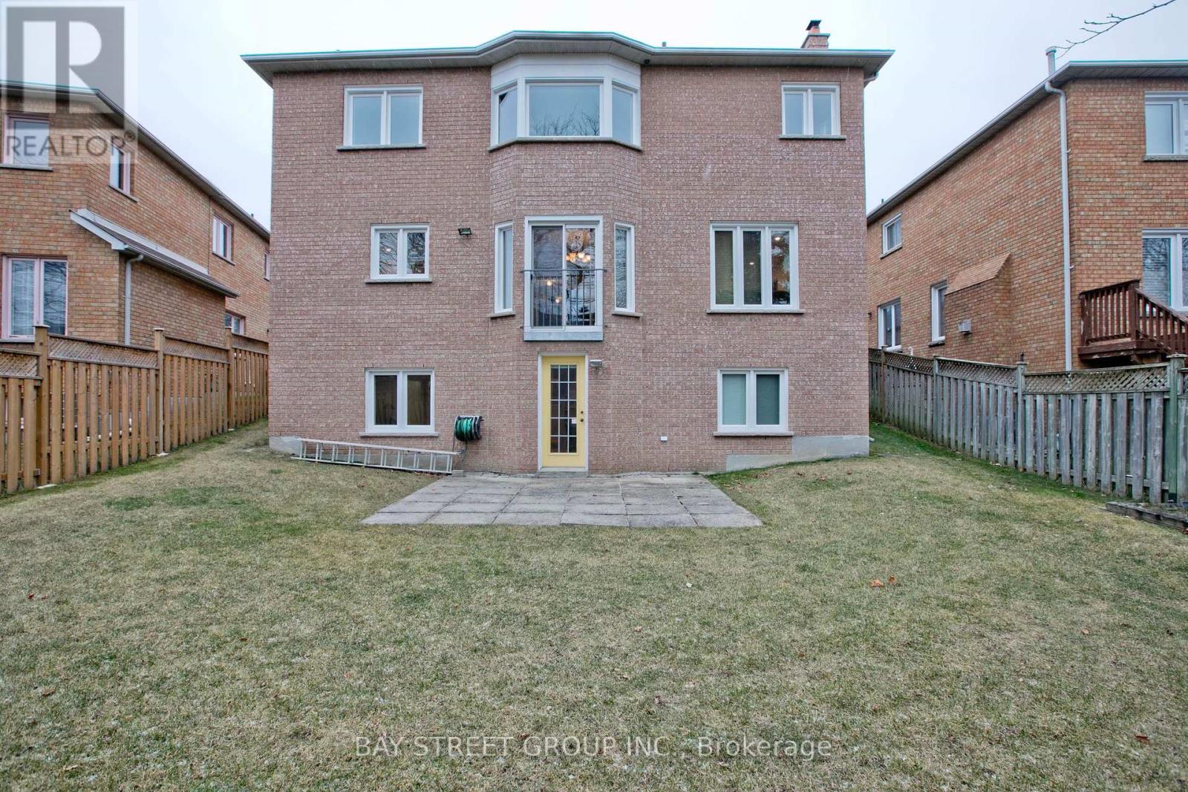29 Webber Crescent Markham, Ontario L3R 2L3
$2,280,000
Fantastic Walk Out Basement Family Home Situated In The Heart of the highly coveted Unionville neighborhood! Nestled within the esteemed William Berczy PS, Sir Wilfred Laurier (French Immersion), & Unionville HS school districts, this well maintained property offers a spacious layout with 4 bdrms & 3 baths. Boasting an inviting floor plan, featuring an open-concept living rm & dining area, complemented by a separate family rm, Library & eat-in kitchen. Lower level presents a generously sized rec area, perfect for entertaining, complete with a 3 piece bath,Two bedroom & wet bar, w/convenient walkout access to backyard. **EXTRAS** All Existing Gas Stove, Fridge, Range Hood, Dishwasher, Washer & Dryer, Cac, All elf & window coverings, garage door opener. (id:24801)
Property Details
| MLS® Number | N11956166 |
| Property Type | Single Family |
| Community Name | Unionville |
| Parking Space Total | 8 |
Building
| Bathroom Total | 5 |
| Bedrooms Above Ground | 4 |
| Bedrooms Below Ground | 2 |
| Bedrooms Total | 6 |
| Basement Development | Finished |
| Basement Features | Walk Out |
| Basement Type | N/a (finished) |
| Construction Style Attachment | Detached |
| Cooling Type | Central Air Conditioning |
| Exterior Finish | Brick |
| Fireplace Present | Yes |
| Flooring Type | Hardwood |
| Foundation Type | Concrete |
| Half Bath Total | 1 |
| Heating Fuel | Natural Gas |
| Heating Type | Forced Air |
| Stories Total | 2 |
| Size Interior | 3,000 - 3,500 Ft2 |
| Type | House |
| Utility Water | Municipal Water |
Parking
| Attached Garage |
Land
| Acreage | No |
| Sewer | Sanitary Sewer |
| Size Depth | 35.55 M |
| Size Frontage | 18.94 M |
| Size Irregular | 18.9 X 35.6 M |
| Size Total Text | 18.9 X 35.6 M |
Rooms
| Level | Type | Length | Width | Dimensions |
|---|---|---|---|---|
| Second Level | Primary Bedroom | 7.07 m | 4.55 m | 7.07 m x 4.55 m |
| Second Level | Bedroom 2 | 3.79 m | 3.69 m | 3.79 m x 3.69 m |
| Second Level | Bedroom 3 | 4.04 m | 3.33 m | 4.04 m x 3.33 m |
| Second Level | Bedroom 4 | 4.24 m | 3.64 m | 4.24 m x 3.64 m |
| Ground Level | Living Room | 4.85 m | 3.64 m | 4.85 m x 3.64 m |
| Ground Level | Dining Room | 4.55 m | 3.64 m | 4.55 m x 3.64 m |
| Ground Level | Family Room | 5.45 m | 3.64 m | 5.45 m x 3.64 m |
| Ground Level | Library | 4.14 m | 3.18 m | 4.14 m x 3.18 m |
| Ground Level | Kitchen | 6.79 m | 3.46 m | 6.79 m x 3.46 m |
https://www.realtor.ca/real-estate/27877476/29-webber-crescent-markham-unionville-unionville
Contact Us
Contact us for more information
Jessie Lo
Broker
8300 Woodbine Ave Ste 500
Markham, Ontario L3R 9Y7
(905) 909-0101
(905) 909-0202




















