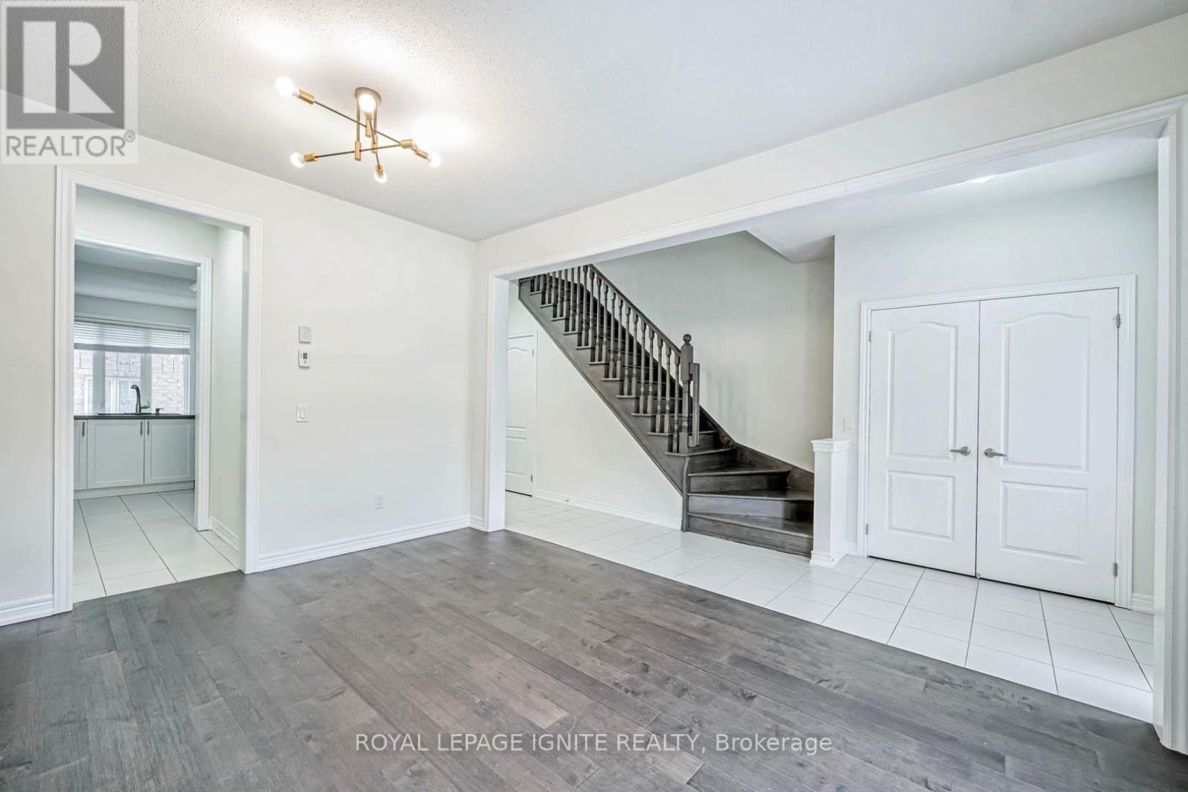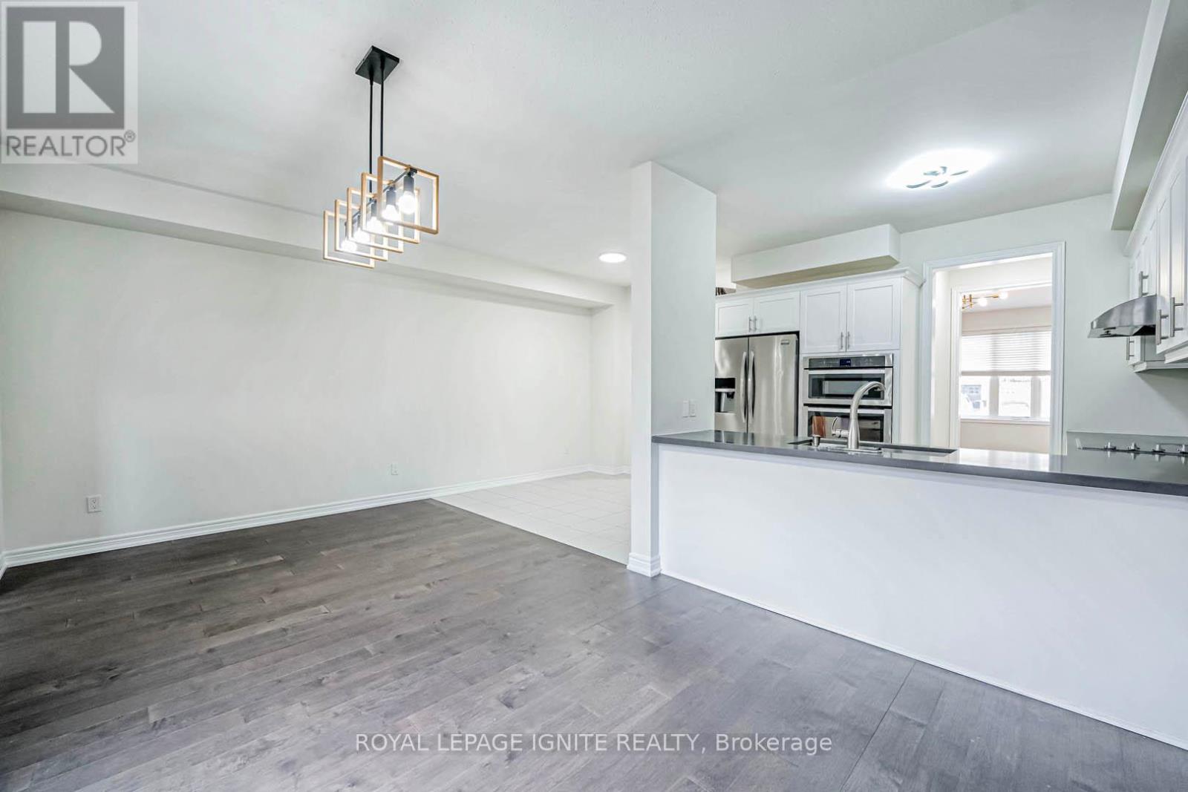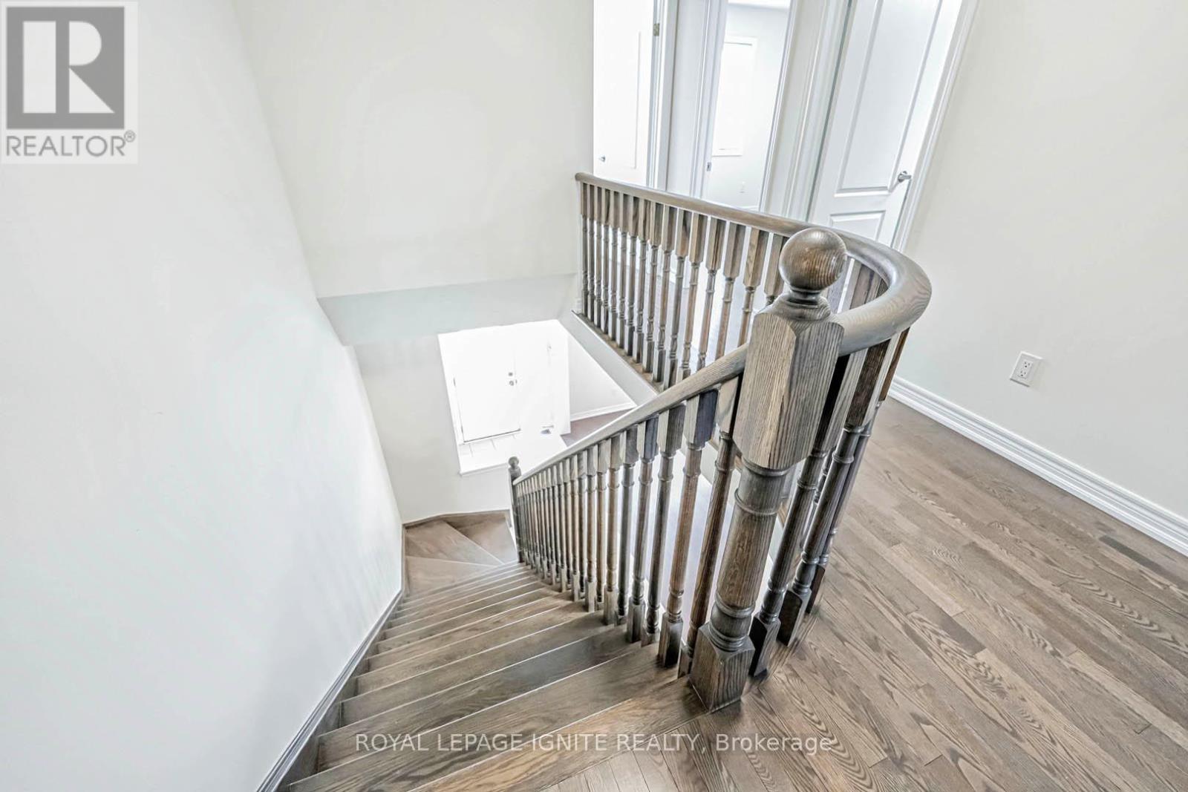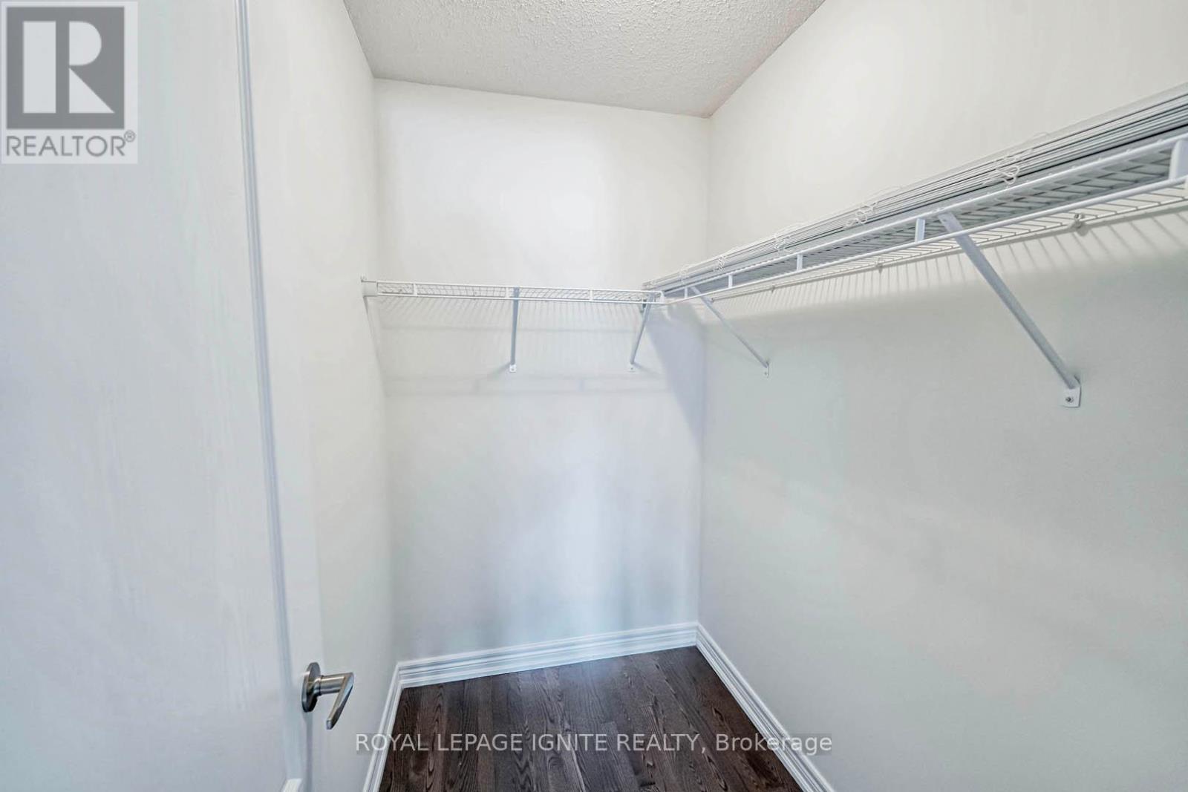29 Thornapple Street Brampton, Ontario L6R 3X2
$898,900
This Exquisite 2-Storey Freehold Town Home Is Nestled In One Of Brampton's Most Sought-After Neighborhoods. Key Features Carpet Free, Hardwood Flooring on the Main Floor, Second Floor & Elegant Hardwood Staircase to Upper Level, Stylish New Light Fixtures for added Elegance. Kitchen Is A Chef's Dream With Custom Cupboards, High End Built-In S/S Appliances, Glass Backsplash, Quartz Countertop, Double S/S Sink & A Servery (Butler's Pantry) For Easy Entertaining!. Master Bedroom w/His/Her W/I Closets & Bath Boasts Soaker Tub & Separate Tiled Shower W/Glass Door. Freshly Painted for a Clean, Contemporary Feel. 2 Car Garage with Garage Door Opener & 2 driveway parking with total of 4 Parking, Sep Side Entrance to the basement. Close to Parks, Schools, Shopping And Hwys. Don't Miss Out On This Rare Opportunity to Own a Stunning Property in a Fantastic Location! **** EXTRAS **** All Elf's, S/S Fridge, S/S Stove, S/S B/I Dishwasher, Washer & Dryer. Gara (id:24801)
Property Details
| MLS® Number | W11937782 |
| Property Type | Single Family |
| Community Name | Sandringham-Wellington North |
| Amenities Near By | Hospital, Park, Public Transit, Schools |
| Parking Space Total | 4 |
Building
| Bathroom Total | 3 |
| Bedrooms Above Ground | 3 |
| Bedrooms Total | 3 |
| Basement Features | Separate Entrance |
| Basement Type | Full |
| Construction Style Attachment | Attached |
| Cooling Type | Central Air Conditioning |
| Exterior Finish | Brick |
| Flooring Type | Hardwood, Ceramic |
| Foundation Type | Concrete |
| Half Bath Total | 1 |
| Heating Fuel | Natural Gas |
| Heating Type | Forced Air |
| Stories Total | 2 |
| Size Interior | 1,500 - 2,000 Ft2 |
| Type | Row / Townhouse |
| Utility Water | Municipal Water |
Parking
| Detached Garage |
Land
| Acreage | No |
| Land Amenities | Hospital, Park, Public Transit, Schools |
| Sewer | Sanitary Sewer |
| Size Depth | 105 Ft |
| Size Frontage | 20 Ft |
| Size Irregular | 20 X 105 Ft |
| Size Total Text | 20 X 105 Ft |
Rooms
| Level | Type | Length | Width | Dimensions |
|---|---|---|---|---|
| Second Level | Primary Bedroom | 5.16 m | 4.08 m | 5.16 m x 4.08 m |
| Second Level | Bedroom 2 | 3.02 m | 2.47 m | 3.02 m x 2.47 m |
| Second Level | Bedroom 3 | 3.66 m | 2.74 m | 3.66 m x 2.74 m |
| Main Level | Family Room | 5.79 m | 3.35 m | 5.79 m x 3.35 m |
| Main Level | Dining Room | 4.75 m | 3.35 m | 4.75 m x 3.35 m |
| Main Level | Kitchen | 2.74 m | 2.74 m | 2.74 m x 2.74 m |
| Main Level | Living Room | 3.05 m | 2.74 m | 3.05 m x 2.74 m |
Utilities
| Cable | Available |
| Sewer | Available |
Contact Us
Contact us for more information
Kamal Amirthalingam
Broker
www.getkamal.com
www.facebook.com/buyandsellwithkamal?ref=hl
(416) 282-3333
(416) 272-3333
www.igniterealty.ca




































