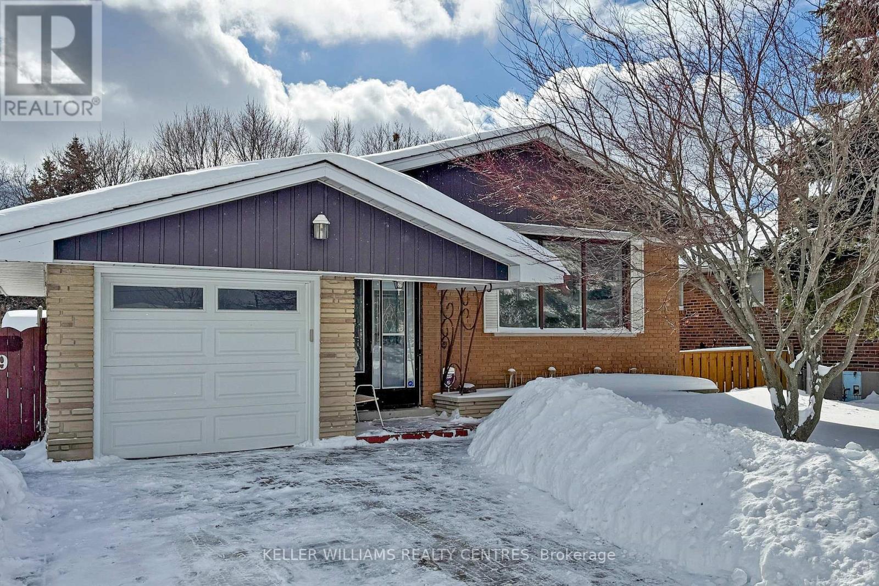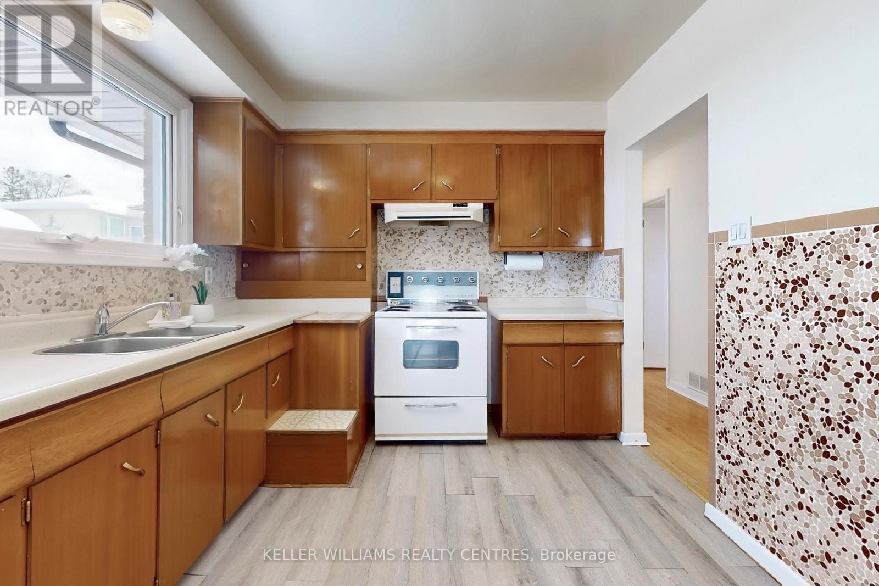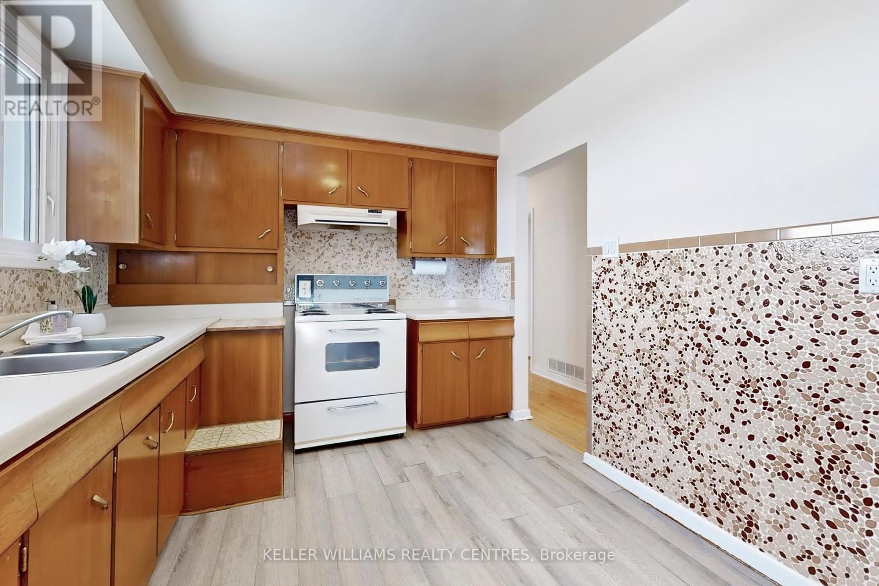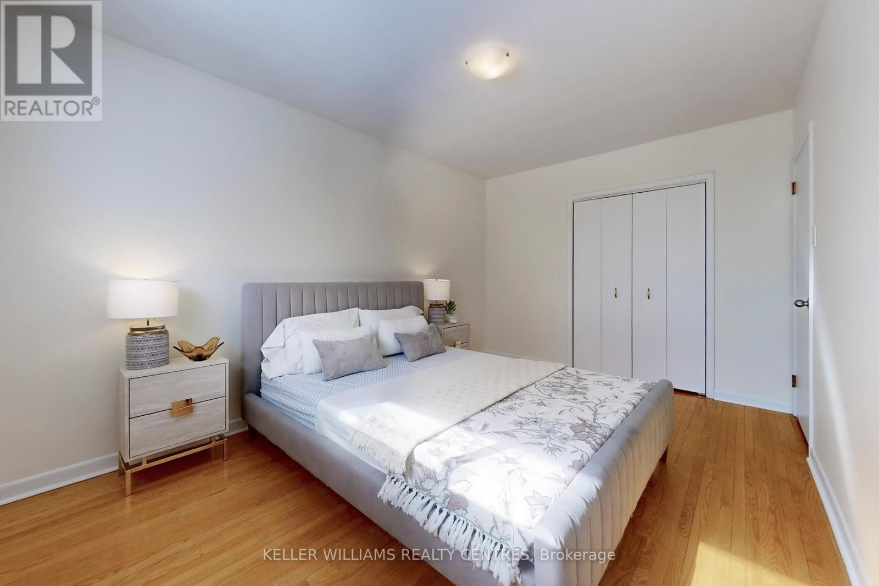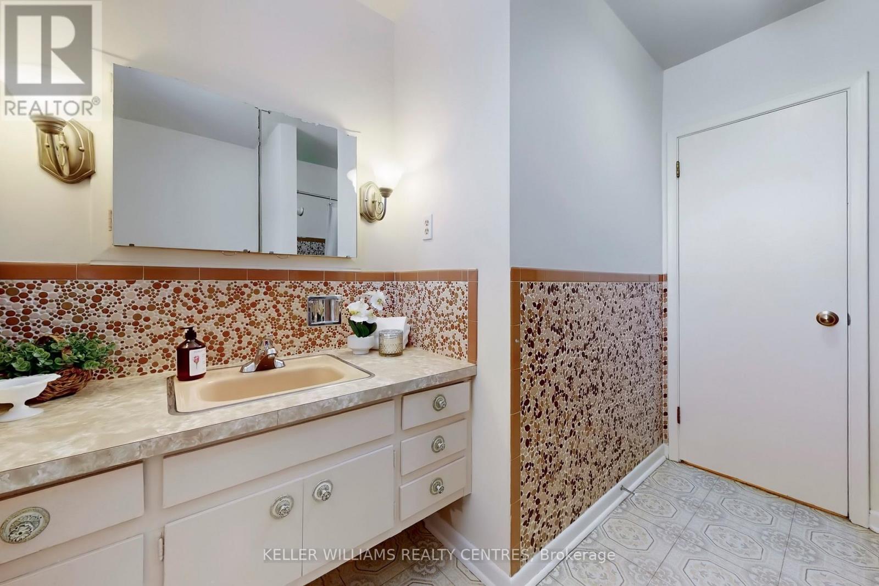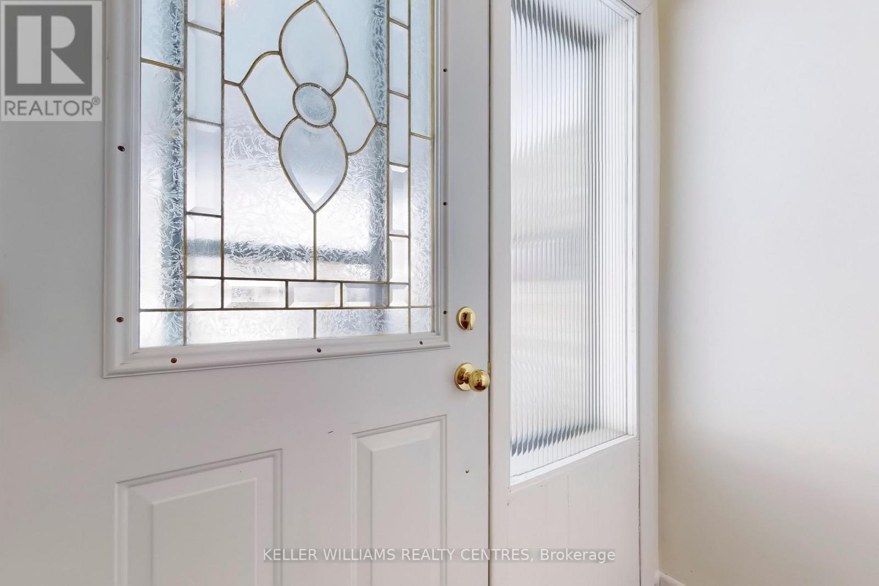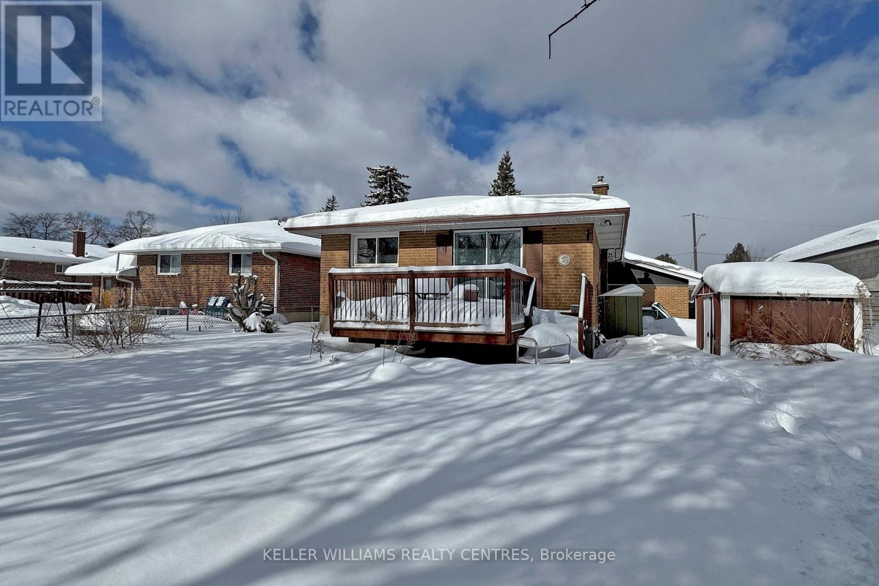29 Summerglade Drive Toronto, Ontario M1S 1W8
4 Bedroom
2 Bathroom
1,100 - 1,500 ft2
Raised Bungalow
Central Air Conditioning
Forced Air
$958,000
Solid raised bungalow in desirable Agincourt neighbourhood. In Agincourt Collegiate catchment area. This home has a separate side entrance into the spacious basement, basement bath has been gutted and will need finishing, lovely hardwood floors, freshly painted. Nice deep lot on quiet street. (id:24801)
Open House
This property has open houses!
February
22
Saturday
Starts at:
2:00 pm
Ends at:4:00 pm
February
23
Sunday
Starts at:
2:00 pm
Ends at:4:00 pm
Property Details
| MLS® Number | E11977149 |
| Property Type | Single Family |
| Community Name | Agincourt South-Malvern West |
| Equipment Type | Water Heater |
| Features | Irregular Lot Size |
| Parking Space Total | 3 |
| Rental Equipment Type | Water Heater |
Building
| Bathroom Total | 2 |
| Bedrooms Above Ground | 3 |
| Bedrooms Below Ground | 1 |
| Bedrooms Total | 4 |
| Appliances | Dishwasher, Dryer, Refrigerator, Stove, Washer, Window Coverings |
| Architectural Style | Raised Bungalow |
| Basement Development | Finished |
| Basement Type | N/a (finished) |
| Construction Style Attachment | Detached |
| Cooling Type | Central Air Conditioning |
| Exterior Finish | Brick |
| Flooring Type | Hardwood, Laminate |
| Foundation Type | Block |
| Heating Fuel | Natural Gas |
| Heating Type | Forced Air |
| Stories Total | 1 |
| Size Interior | 1,100 - 1,500 Ft2 |
| Type | House |
| Utility Water | Municipal Water |
Parking
| Attached Garage |
Land
| Acreage | No |
| Sewer | Sanitary Sewer |
| Size Depth | 126 Ft ,6 In |
| Size Frontage | 50 Ft |
| Size Irregular | 50 X 126.5 Ft ; (e108.43;e-w 37.09;s-w 25.25;w126.75 |
| Size Total Text | 50 X 126.5 Ft ; (e108.43;e-w 37.09;s-w 25.25;w126.75 |
Rooms
| Level | Type | Length | Width | Dimensions |
|---|---|---|---|---|
| Basement | Recreational, Games Room | 9 m | 5.4 m | 9 m x 5.4 m |
| Basement | Bedroom 4 | 6.95 m | 2.99 m | 6.95 m x 2.99 m |
| Main Level | Living Room | 5 m | 3.3 m | 5 m x 3.3 m |
| Main Level | Dining Room | 4.03 m | 2.1 m | 4.03 m x 2.1 m |
| Main Level | Kitchen | 4.21 m | 2.76 m | 4.21 m x 2.76 m |
| Main Level | Primary Bedroom | 4.26 m | 2.92 m | 4.26 m x 2.92 m |
| Main Level | Bedroom 2 | 3.04 m | 2.92 m | 3.04 m x 2.92 m |
| Main Level | Bedroom 3 | 3.91 m | 2.99 m | 3.91 m x 2.99 m |
Utilities
| Cable | Installed |
| Sewer | Installed |
Contact Us
Contact us for more information
Allyson Rae Valcheff
Salesperson
Keller Williams Realty Centres
16945 Leslie St Units 27-28
Newmarket, Ontario L3Y 9A2
16945 Leslie St Units 27-28
Newmarket, Ontario L3Y 9A2
(905) 895-5972
(905) 895-3030
www.kwrealtycentres.com/




