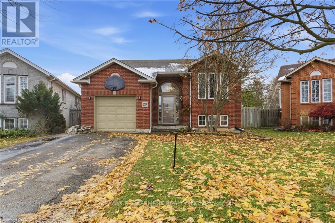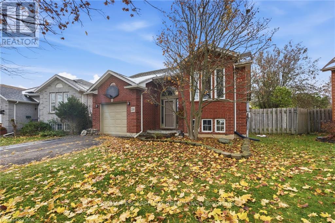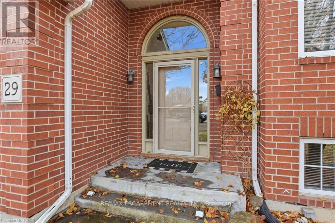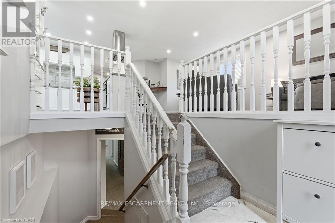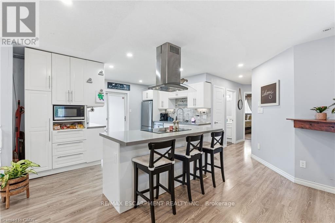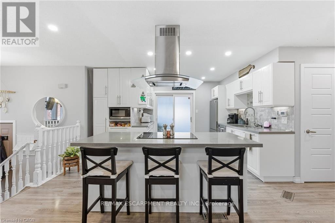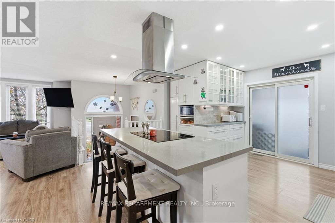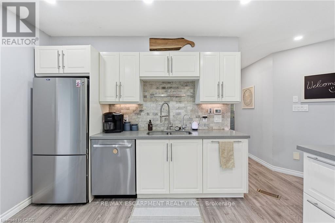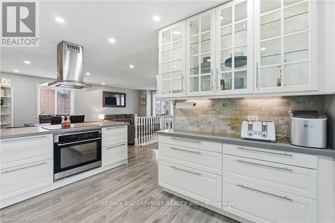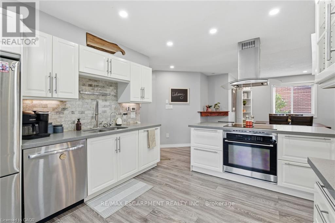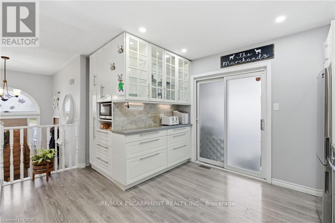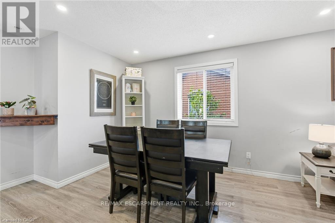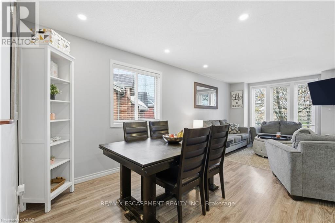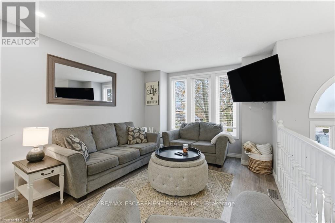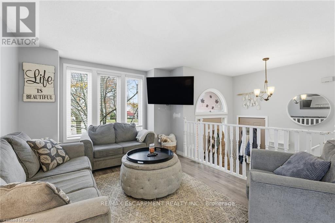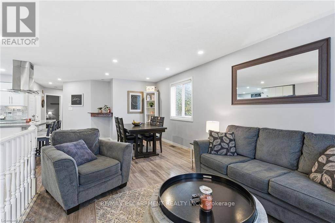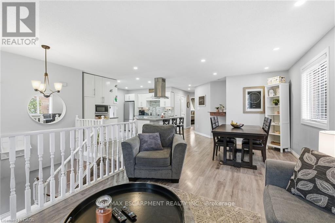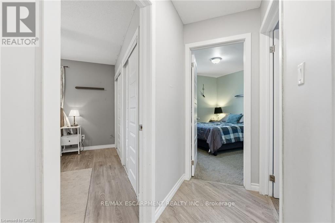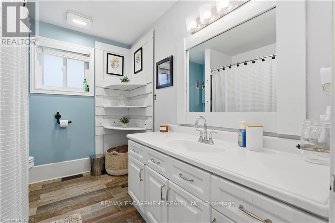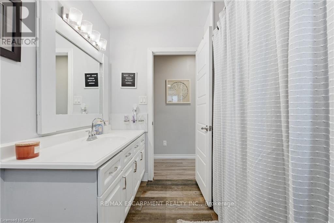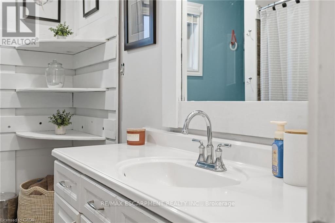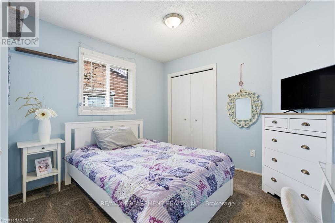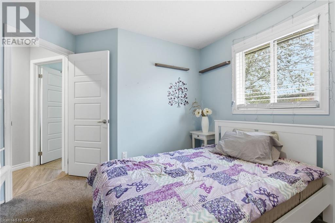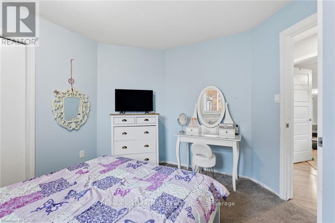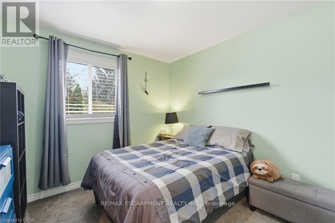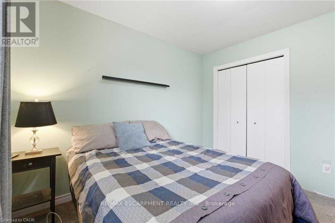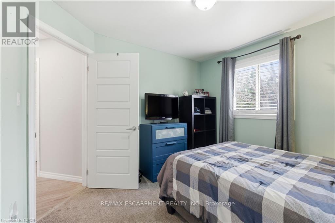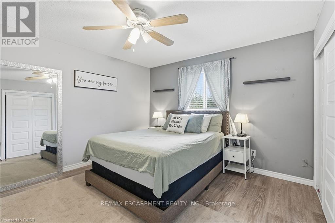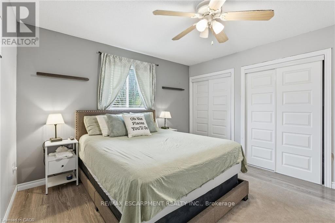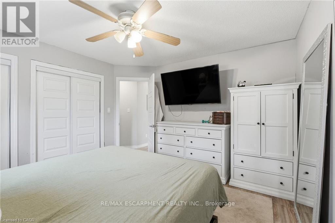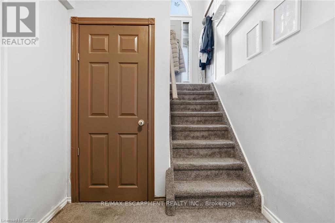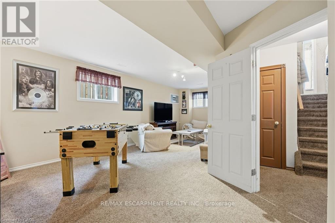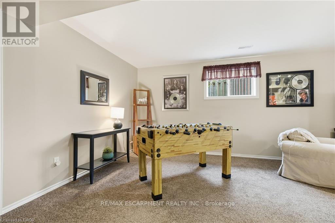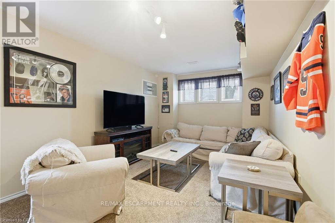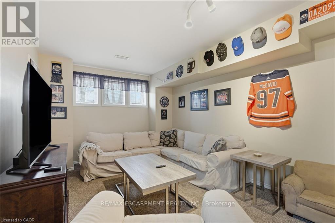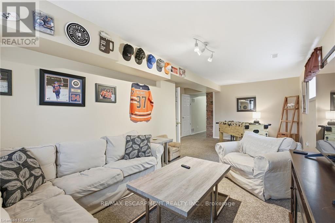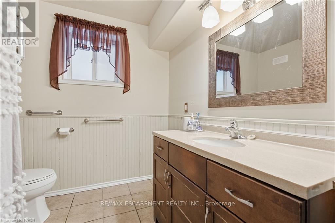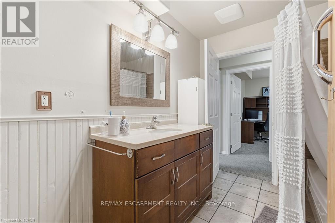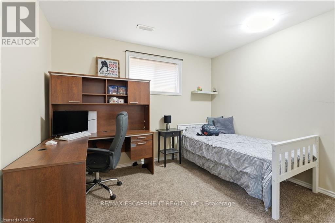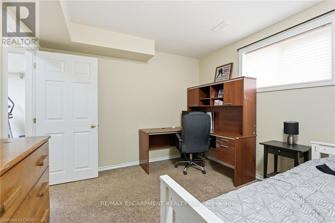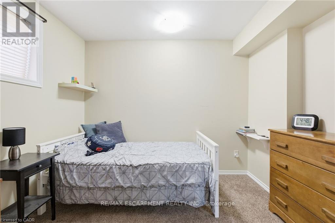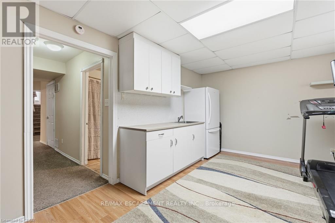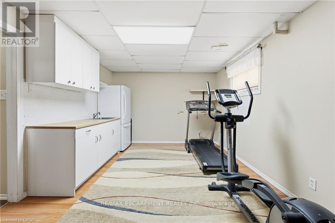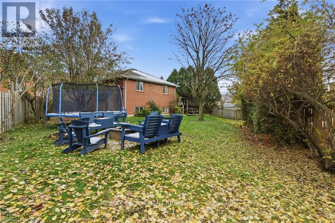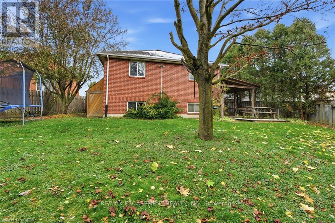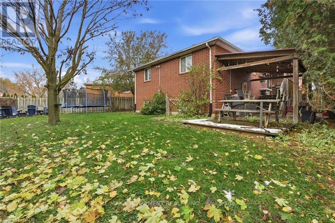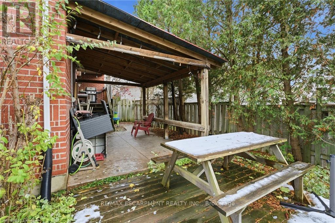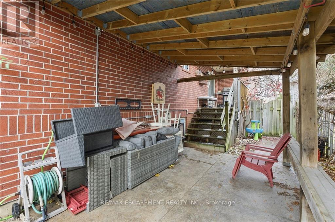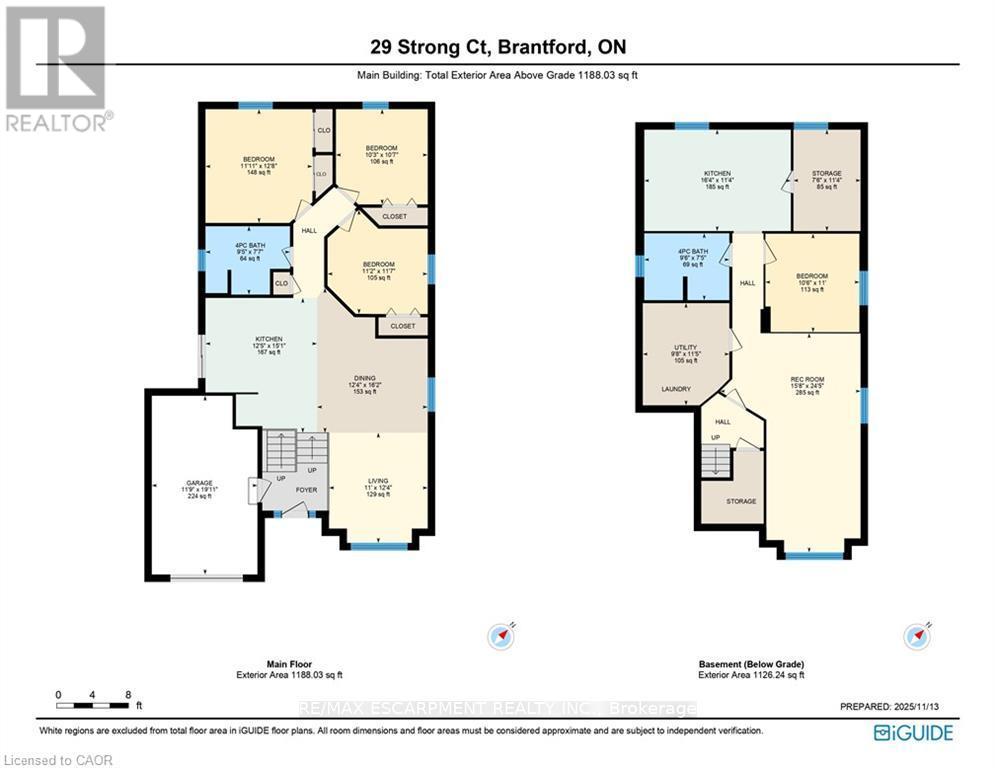29 Strong Court Brantford, Ontario N3R 7Y4
$739,900
Welcome to 29 Strong Court, ideally situated on a private court lot in the desirable North West Brantford area. This versatile property offers a blend of tranquility and convenience-steps from Tranquility Park and just minutes from schools, shopping, grocery stores, banks, and more. Featuring 3+1 bedrooms and 2 full bathrooms, the home offers an open-concept main level that seamlessly connects the modern kitchen with center island, living room, and dining area. A key highlight is the potential for multi-generational living, with an option for a self-contained in-law suite including a separate kitchen and full bathroom. The bright, fully finished lower level features tall windows overlooking the yard, adding significant living space. Outside, enjoy the fully fenced backyard with a walkout from the kitchen to a BBQ area and a covered entertainment space. Practical features include parking for up to 4 cars, an attached garage, and numerous updates such as the furnace and A/C (2016), water softener (2014), and shingles (2015). This property offers flexibility, modern updates, and a prime location. (id:24801)
Property Details
| MLS® Number | X12546174 |
| Property Type | Single Family |
| Amenities Near By | Hospital, Park, Public Transit |
| Equipment Type | Water Heater |
| Features | Cul-de-sac, Flat Site |
| Parking Space Total | 3 |
| Rental Equipment Type | Water Heater |
| Structure | Deck, Patio(s), Porch, Shed |
| View Type | City View |
Building
| Bathroom Total | 2 |
| Bedrooms Above Ground | 3 |
| Bedrooms Below Ground | 1 |
| Bedrooms Total | 4 |
| Age | 31 To 50 Years |
| Appliances | Central Vacuum, Water Heater, Water Meter, Water Softener, Cooktop, Dishwasher, Dryer, Oven, Washer, Window Coverings, Refrigerator |
| Architectural Style | Raised Bungalow |
| Basement Features | Apartment In Basement |
| Basement Type | Full |
| Construction Style Attachment | Detached |
| Cooling Type | Central Air Conditioning |
| Exterior Finish | Brick |
| Foundation Type | Poured Concrete |
| Heating Fuel | Natural Gas |
| Heating Type | Forced Air |
| Stories Total | 1 |
| Size Interior | 1,100 - 1,500 Ft2 |
| Type | House |
| Utility Water | Municipal Water |
Parking
| Attached Garage | |
| Garage |
Land
| Acreage | No |
| Fence Type | Fenced Yard |
| Land Amenities | Hospital, Park, Public Transit |
| Landscape Features | Landscaped |
| Sewer | Sanitary Sewer |
| Size Depth | 148 Ft ,3 In |
| Size Frontage | 91 Ft ,10 In |
| Size Irregular | 91.9 X 148.3 Ft ; 148.25x91.93x109.73x9.59x9.59x9.59 Ft |
| Size Total Text | 91.9 X 148.3 Ft ; 148.25x91.93x109.73x9.59x9.59x9.59 Ft|under 1/2 Acre |
Rooms
| Level | Type | Length | Width | Dimensions |
|---|---|---|---|---|
| Basement | Bathroom | 2.9 m | 2.26 m | 2.9 m x 2.26 m |
| Basement | Other | 2.29 m | 3.45 m | 2.29 m x 3.45 m |
| Basement | Utility Room | 2.95 m | 3.48 m | 2.95 m x 3.48 m |
| Basement | Recreational, Games Room | 4.78 m | 7.44 m | 4.78 m x 7.44 m |
| Basement | Kitchen | 4.98 m | 3.45 m | 4.98 m x 3.45 m |
| Basement | Bedroom | 3.2 m | 3.35 m | 3.2 m x 3.35 m |
| Main Level | Living Room | 3.35 m | 3.76 m | 3.35 m x 3.76 m |
| Main Level | Dining Room | 3.76 m | 4.93 m | 3.76 m x 4.93 m |
| Main Level | Kitchen | 3.78 m | 4.6 m | 3.78 m x 4.6 m |
| Main Level | Bathroom | 2.87 m | 2.31 m | 2.87 m x 2.31 m |
| Main Level | Bedroom | 3.12 m | 3.23 m | 3.12 m x 3.23 m |
| Main Level | Bedroom | 3.63 m | 3.86 m | 3.63 m x 3.86 m |
| Main Level | Bedroom | 3.4 m | 3.53 m | 3.4 m x 3.53 m |
Utilities
| Cable | Available |
| Electricity | Installed |
| Sewer | Installed |
https://www.realtor.ca/real-estate/29105214/29-strong-court-brantford
Contact Us
Contact us for more information
Mark Thomas Woehrle
Broker
(800) 567-6257
www.youtube.com/embed/WbDV7xefXso
www.markwoehrle.com/
www.facebook.com/MarkWoehrleReMaxRealEstate
www.linkedin.com/pub/mark-woehrle/2a/6/b01
325 Winterberry Drive #4b
Hamilton, Ontario L8J 0B6
(905) 573-1188
(905) 573-1189


