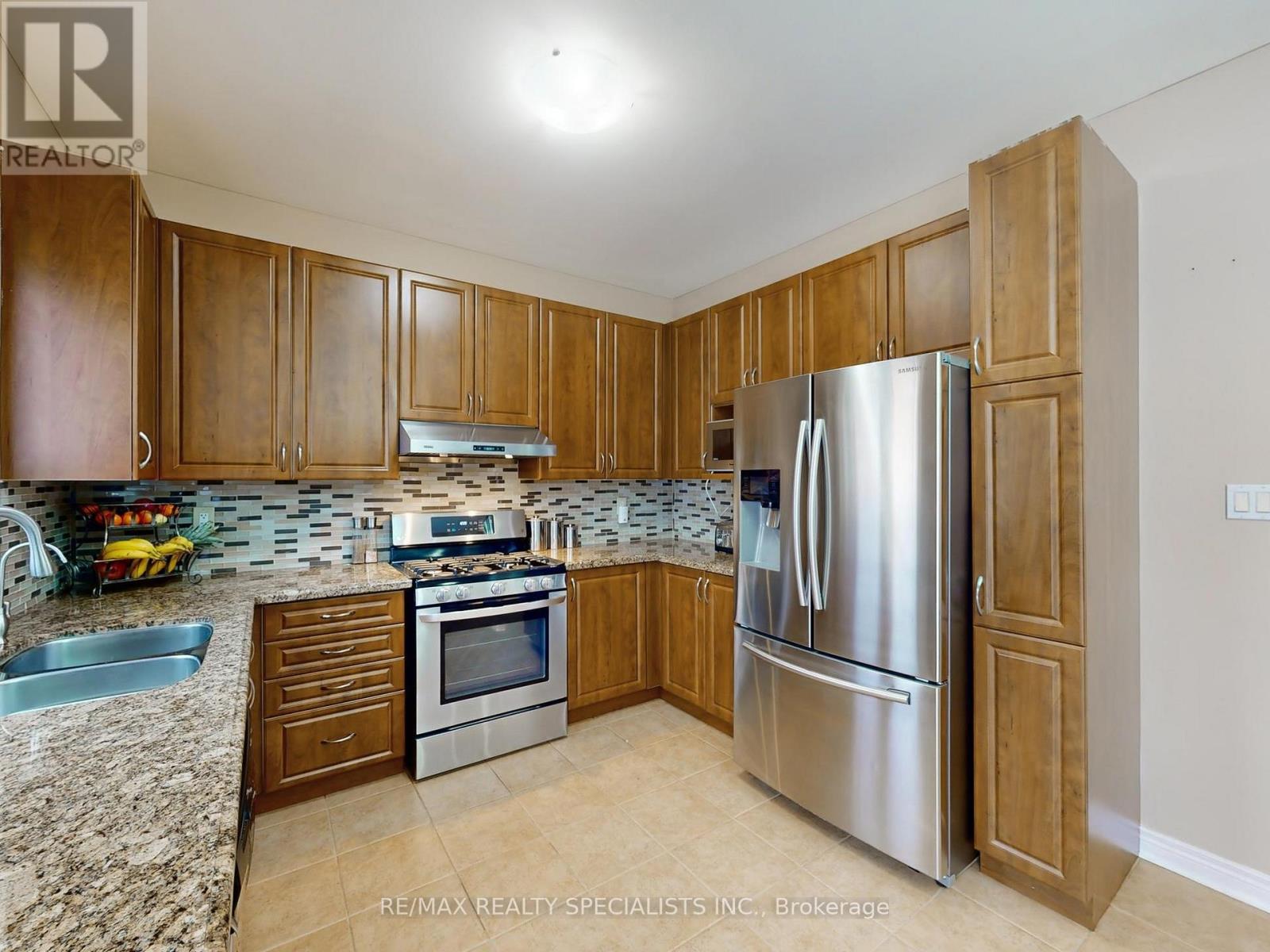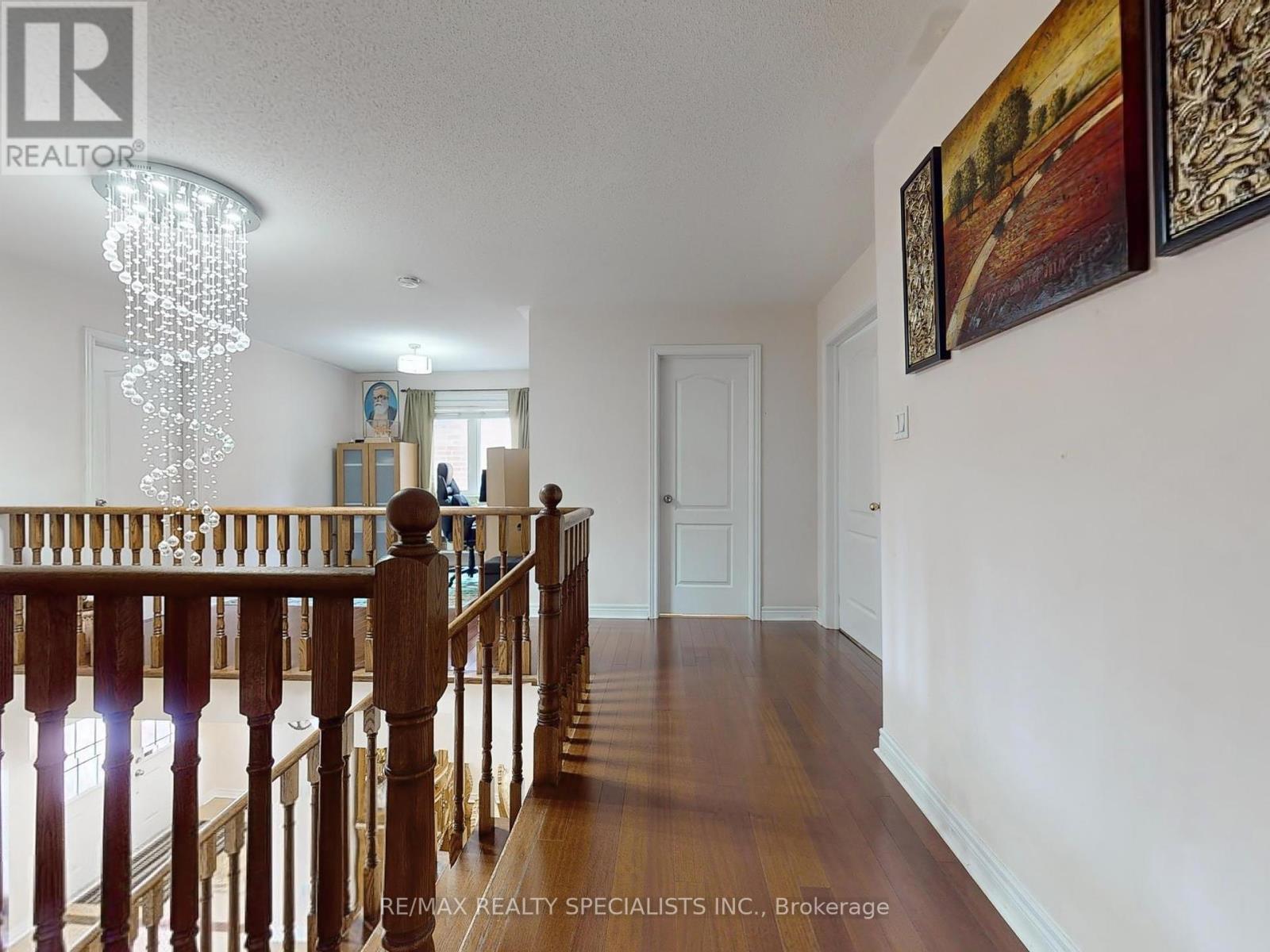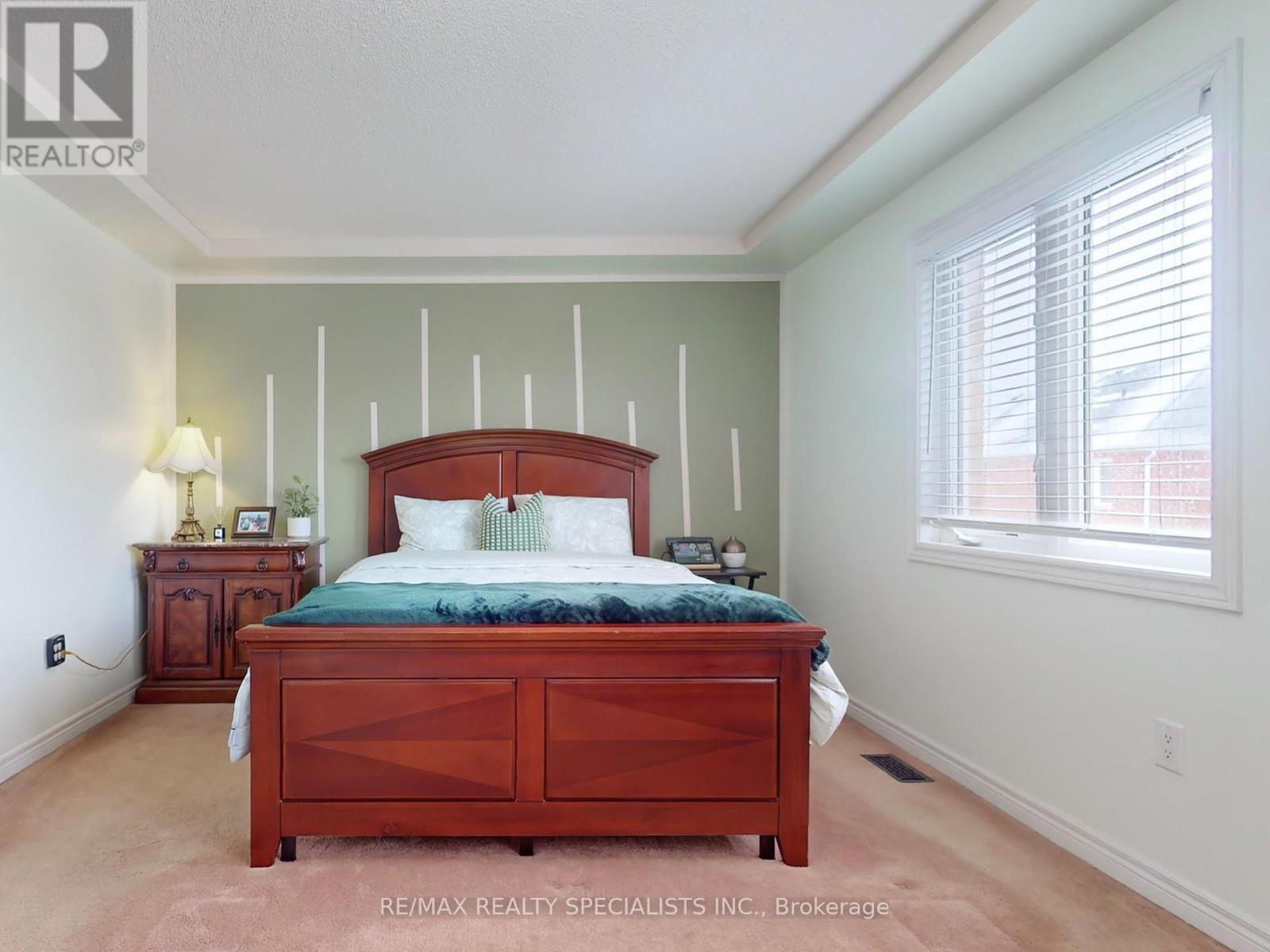29 Rathmore Street Brampton, Ontario L6P 2P3
$1,299,900
Dont Miss This Stunning Family Home in the Estate of Valleycreek!Located on a quiet and highly sought-after street in Brampton, this gorgeous home sits on a premium 45-ft lot and exudes elegance and charm. The grand double-door entry welcomes you to a spacious main floor with 9-ft ceilings and separate living, dining, and family areas perfect for family living and entertaining.This home features 4 generously sized bedrooms, a double staircase, and a partially finished basement with a separate entrance, offering endless possibilities to bring your vision to life. The owned hot water tank ensures peace of mind, while the furnace, air conditioner, and hot water tank were updated just a few years ago for added convenience. Loft on second floor can be used as an office.Conveniently situated close to Tim Hortons, Banks, Grocery stores, schools, parks, and all amenities, this property is truly a must-see. Check out the virtual tour and make it yours today! **** EXTRAS **** Fridge,Stove,Washer,Dryer (id:24801)
Property Details
| MLS® Number | W11928512 |
| Property Type | Single Family |
| Community Name | Bram East |
| ParkingSpaceTotal | 6 |
Building
| BathroomTotal | 3 |
| BedroomsAboveGround | 4 |
| BedroomsTotal | 4 |
| Appliances | Garage Door Opener Remote(s), Water Heater, Dryer, Refrigerator, Stove, Washer |
| BasementDevelopment | Partially Finished |
| BasementFeatures | Separate Entrance |
| BasementType | N/a (partially Finished) |
| ConstructionStyleAttachment | Detached |
| CoolingType | Central Air Conditioning |
| ExteriorFinish | Brick |
| FireplacePresent | Yes |
| FlooringType | Hardwood |
| FoundationType | Concrete, Poured Concrete |
| HalfBathTotal | 1 |
| HeatingFuel | Natural Gas |
| HeatingType | Forced Air |
| StoriesTotal | 2 |
| Type | House |
| UtilityWater | Municipal Water |
Parking
| Garage |
Land
| Acreage | No |
| Sewer | Sanitary Sewer |
| SizeDepth | 85 Ft ,5 In |
| SizeFrontage | 45 Ft ,7 In |
| SizeIrregular | 45.6 X 85.44 Ft |
| SizeTotalText | 45.6 X 85.44 Ft |
Rooms
| Level | Type | Length | Width | Dimensions |
|---|---|---|---|---|
| Second Level | Primary Bedroom | 6.09 m | 3.65 m | 6.09 m x 3.65 m |
| Second Level | Bedroom 2 | 3.35 m | 3.65 m | 3.35 m x 3.65 m |
| Second Level | Bedroom 3 | 3.77 m | 3.35 m | 3.77 m x 3.35 m |
| Second Level | Bedroom 4 | 3.71 m | 4.02 m | 3.71 m x 4.02 m |
| Second Level | Loft | 3.53 m | 2.8 m | 3.53 m x 2.8 m |
| Basement | Bedroom | 3.8 m | 3.4 m | 3.8 m x 3.4 m |
| Main Level | Living Room | 3.35 m | 3.41 m | 3.35 m x 3.41 m |
| Main Level | Dining Room | 3.35 m | 3.65 m | 3.35 m x 3.65 m |
| Main Level | Family Room | 3.96 m | 4.57 m | 3.96 m x 4.57 m |
| Main Level | Eating Area | 3.04 m | 3.65 m | 3.04 m x 3.65 m |
| Main Level | Kitchen | 2.43 m | 3.35 m | 2.43 m x 3.35 m |
https://www.realtor.ca/real-estate/27814005/29-rathmore-street-brampton-bram-east-bram-east
Interested?
Contact us for more information
Gurdeep Singh Gurm
Broker
490 Bramalea Road Suite 400
Brampton, Ontario L6T 0G1











































