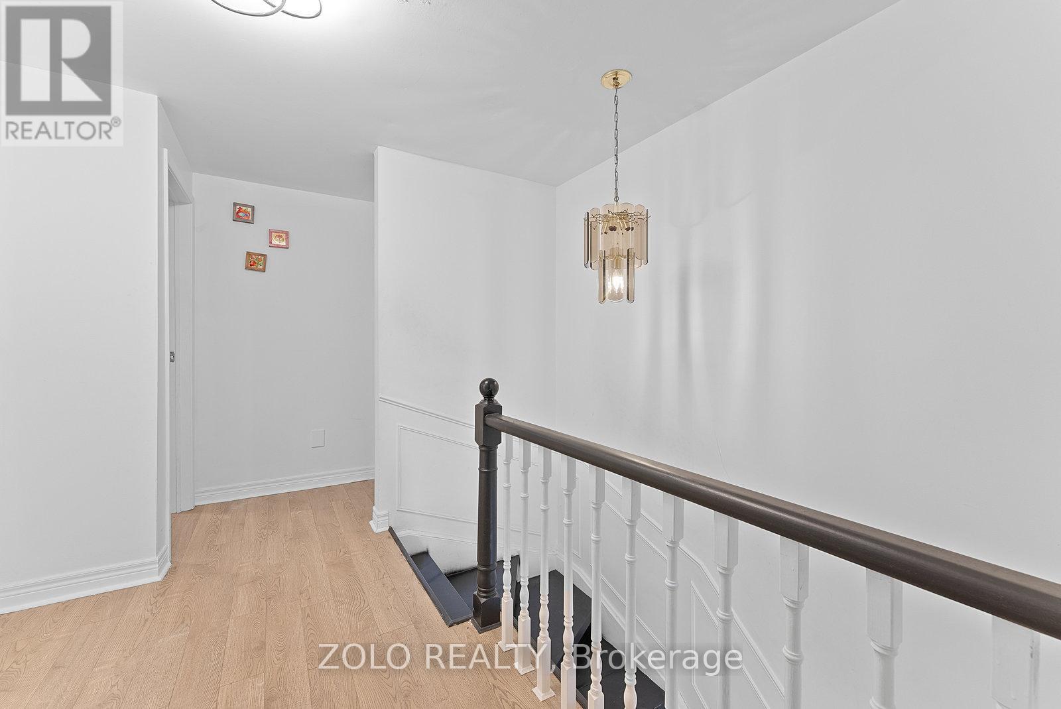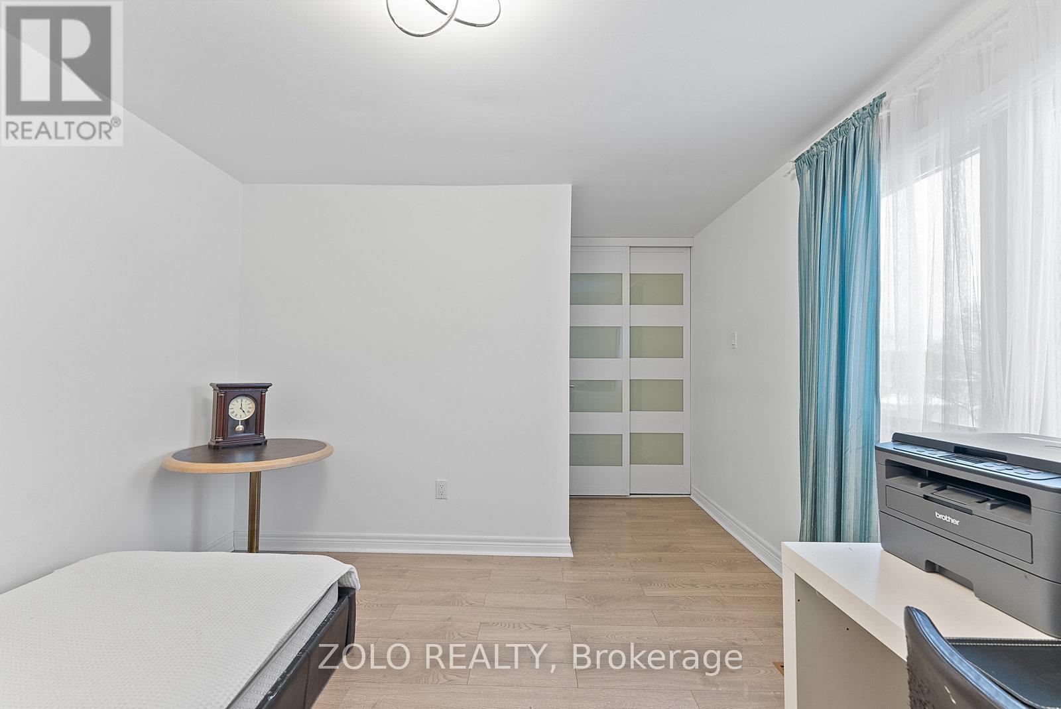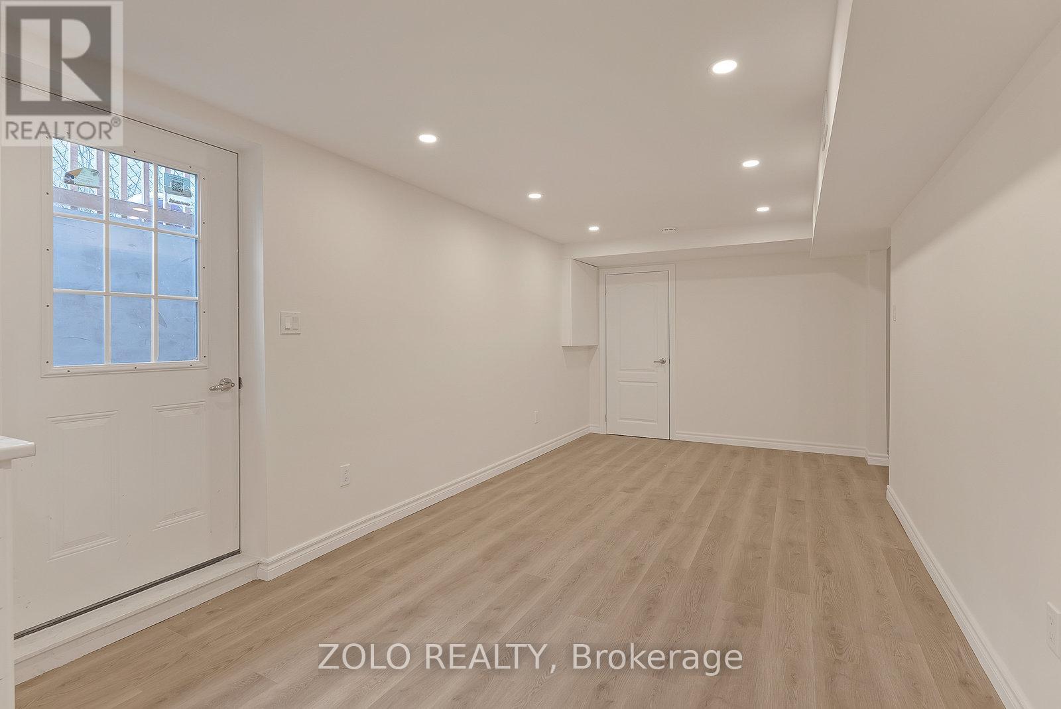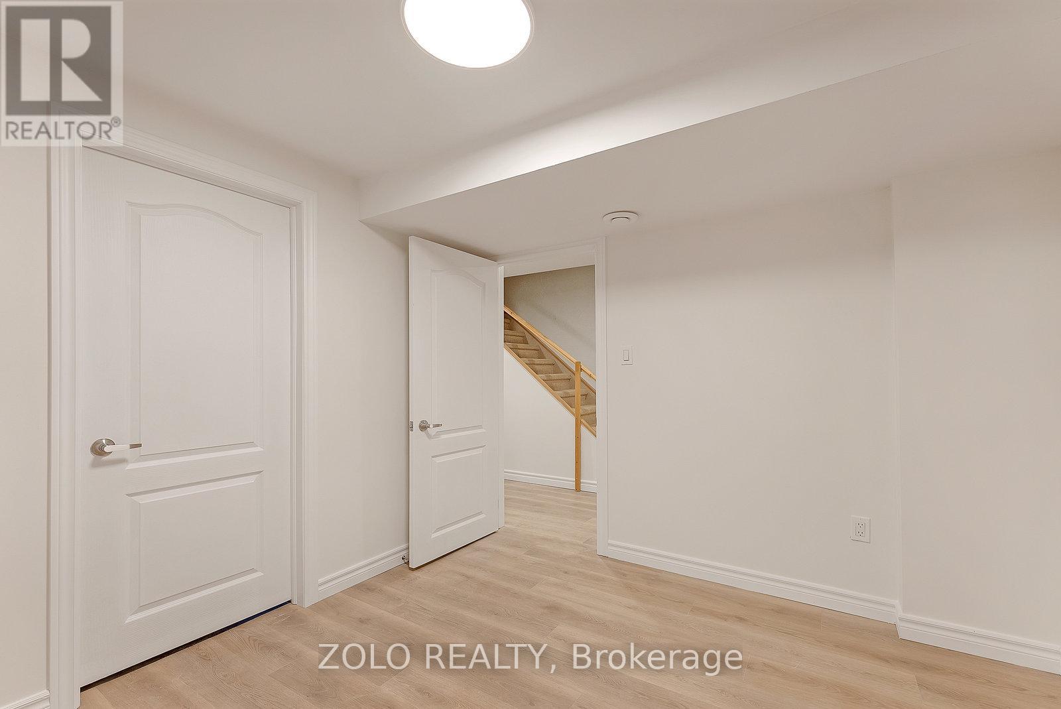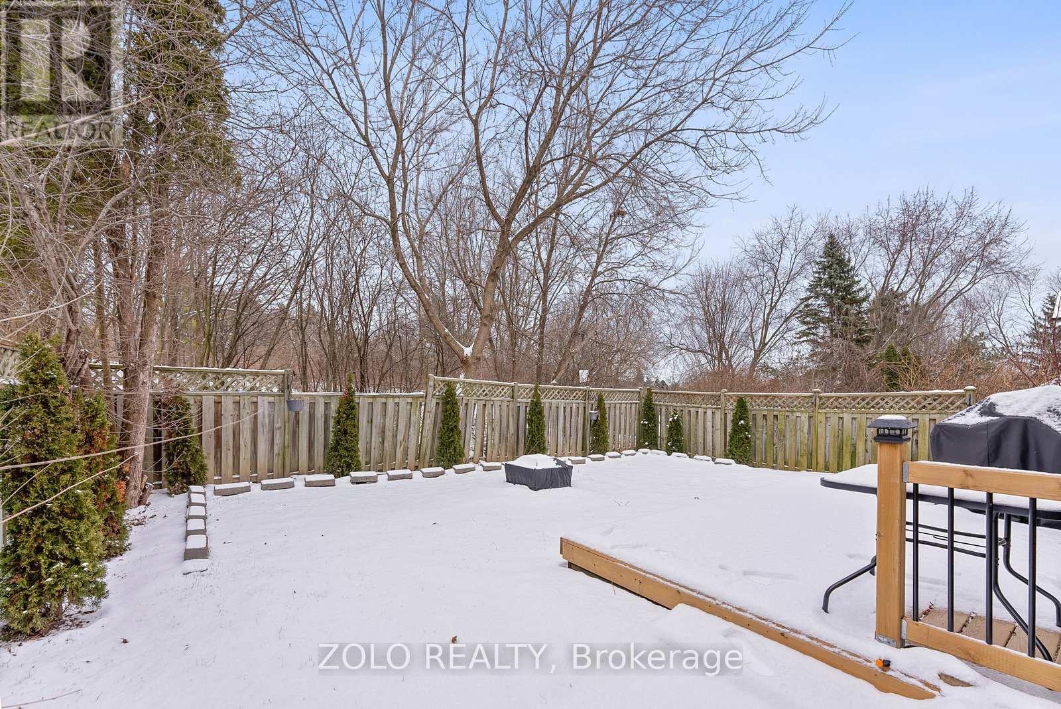29 Misty Moor Drive Richmond Hill, Ontario L4C 6P9
$1,399,999
Stunning, Updated Detached Home In The Prestigious South Richvale, Surrounded By Luxury, Multi-Million-Dollar Homes. Nestled On A Quiet, Treed Cul-De-Sac, Backing Onto Chapman Park, Offers Privacy, Tranquility, And The Ultimate In Family Living. Boasting A Functional Layout, Cozy And Bright, Features 3+2 Bedrooms And 4 Baths. Recent Upgrades Include A Newer Roof (2021), Modern Laminate Floors, Updated Kitchen Countertops And Backsplash, And A Renovated Master Ensuite. Fully Finished, Never-Lived Basement, With 2nd Kitchen, 2 Additional Bedrooms, & A Separate Entrance (Potential Rental Income Or Providing In-Law Suite Flexibility). Phenomenal Location, Just Minutes From Hwy 7, Hwy 407, And Some Of The Areas Best Schools And Top-Tier Amenities. Surrounded By High-End Homes, This Property Truly Stands Out For Its Charm, Functionality, And Prime Location. Don't Miss This Rare Opportunity To Own A Home In One Of Richmond Hills Most Sought-After Neighborhoods! (id:24801)
Property Details
| MLS® Number | N11924976 |
| Property Type | Single Family |
| Community Name | South Richvale |
| Amenities Near By | Park, Schools |
| Equipment Type | Water Heater - Gas |
| Features | Cul-de-sac, Wooded Area, Ravine, In-law Suite |
| Parking Space Total | 4 |
| Rental Equipment Type | Water Heater - Gas |
| Structure | Deck |
Building
| Bathroom Total | 4 |
| Bedrooms Above Ground | 3 |
| Bedrooms Below Ground | 2 |
| Bedrooms Total | 5 |
| Amenities | Fireplace(s) |
| Appliances | Oven - Built-in, Water Heater, Cooktop, Dishwasher, Dryer, Oven, Range, Refrigerator, Stove, Washer |
| Basement Development | Finished |
| Basement Features | Separate Entrance |
| Basement Type | N/a (finished) |
| Construction Style Attachment | Detached |
| Cooling Type | Central Air Conditioning |
| Exterior Finish | Brick, Aluminum Siding |
| Fireplace Present | Yes |
| Fireplace Total | 1 |
| Flooring Type | Laminate, Hardwood |
| Foundation Type | Concrete |
| Half Bath Total | 1 |
| Heating Fuel | Natural Gas |
| Heating Type | Forced Air |
| Stories Total | 2 |
| Type | House |
| Utility Water | Municipal Water |
Parking
| Attached Garage |
Land
| Acreage | No |
| Fence Type | Fenced Yard |
| Land Amenities | Park, Schools |
| Sewer | Sanitary Sewer |
| Size Depth | 98 Ft ,6 In |
| Size Frontage | 41 Ft |
| Size Irregular | 41.05 X 98.52 Ft ; Regular |
| Size Total Text | 41.05 X 98.52 Ft ; Regular|under 1/2 Acre |
Rooms
| Level | Type | Length | Width | Dimensions |
|---|---|---|---|---|
| Second Level | Primary Bedroom | 8.153 m | 4.089 m | 8.153 m x 4.089 m |
| Second Level | Bedroom | 4.115 m | 3.15 m | 4.115 m x 3.15 m |
| Second Level | Bedroom | 3.15 m | 2.997 m | 3.15 m x 2.997 m |
| Basement | Bedroom | 3.048 m | 2.845 m | 3.048 m x 2.845 m |
| Basement | Kitchen | 3.607 m | 3.175 m | 3.607 m x 3.175 m |
| Basement | Recreational, Games Room | 4.546 m | 3.149 m | 4.546 m x 3.149 m |
| Basement | Bedroom | 4.648 m | 3.149 m | 4.648 m x 3.149 m |
| Main Level | Living Room | 5.156 m | 3.175 m | 5.156 m x 3.175 m |
| Main Level | Family Room | 4.267 m | 3.048 m | 4.267 m x 3.048 m |
| Main Level | Dining Room | 3.185 m | 3.15 m | 3.185 m x 3.15 m |
| Main Level | Kitchen | 5.308 m | 3.15 m | 5.308 m x 3.15 m |
Utilities
| Cable | Available |
| Sewer | Installed |
Contact Us
Contact us for more information
Ameen Omidbakhsh
Salesperson
5700 Yonge St #1900, 106458
Toronto, Ontario M2M 4K2
(416) 898-8932
(416) 981-3248
www.zolo.ca/
















