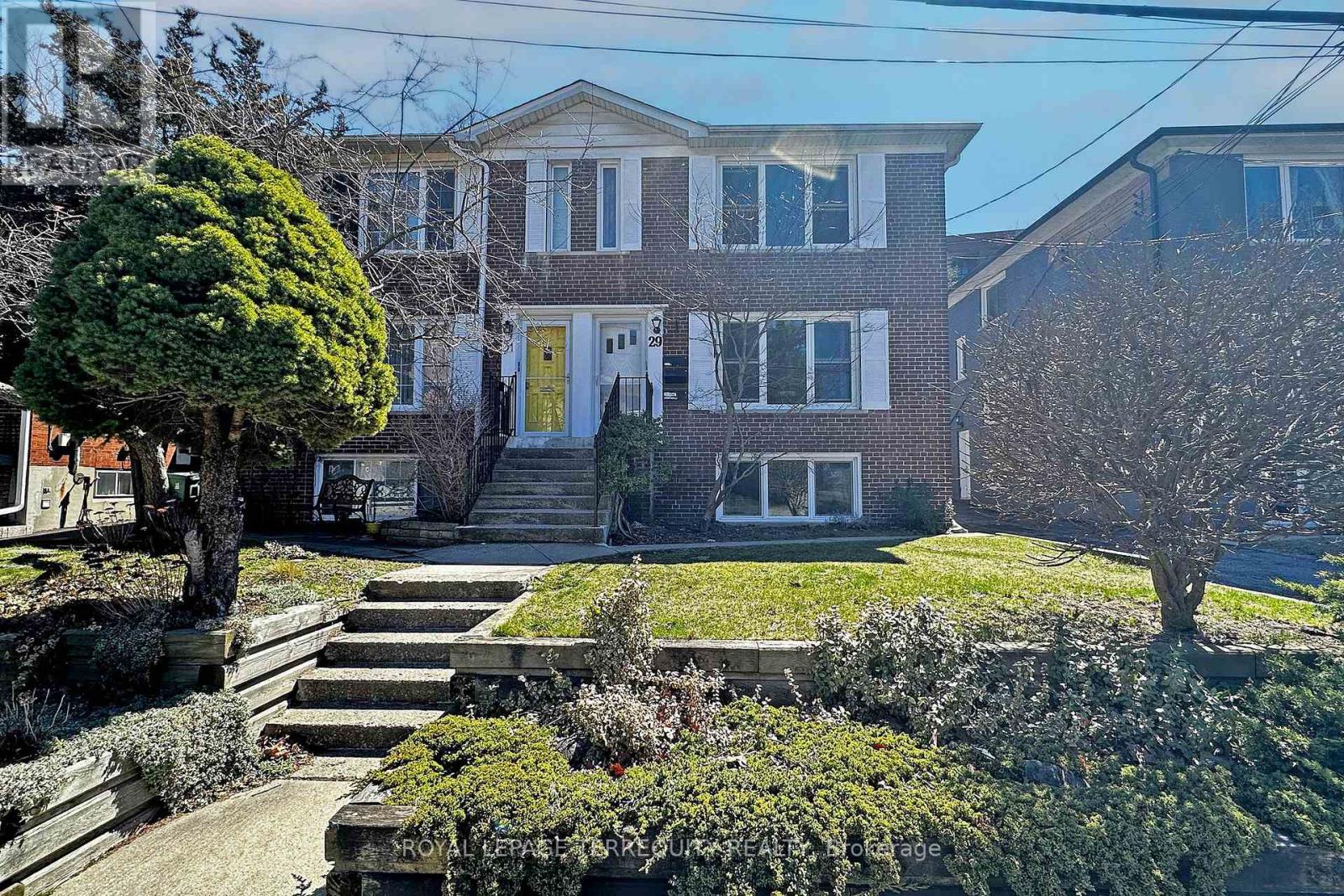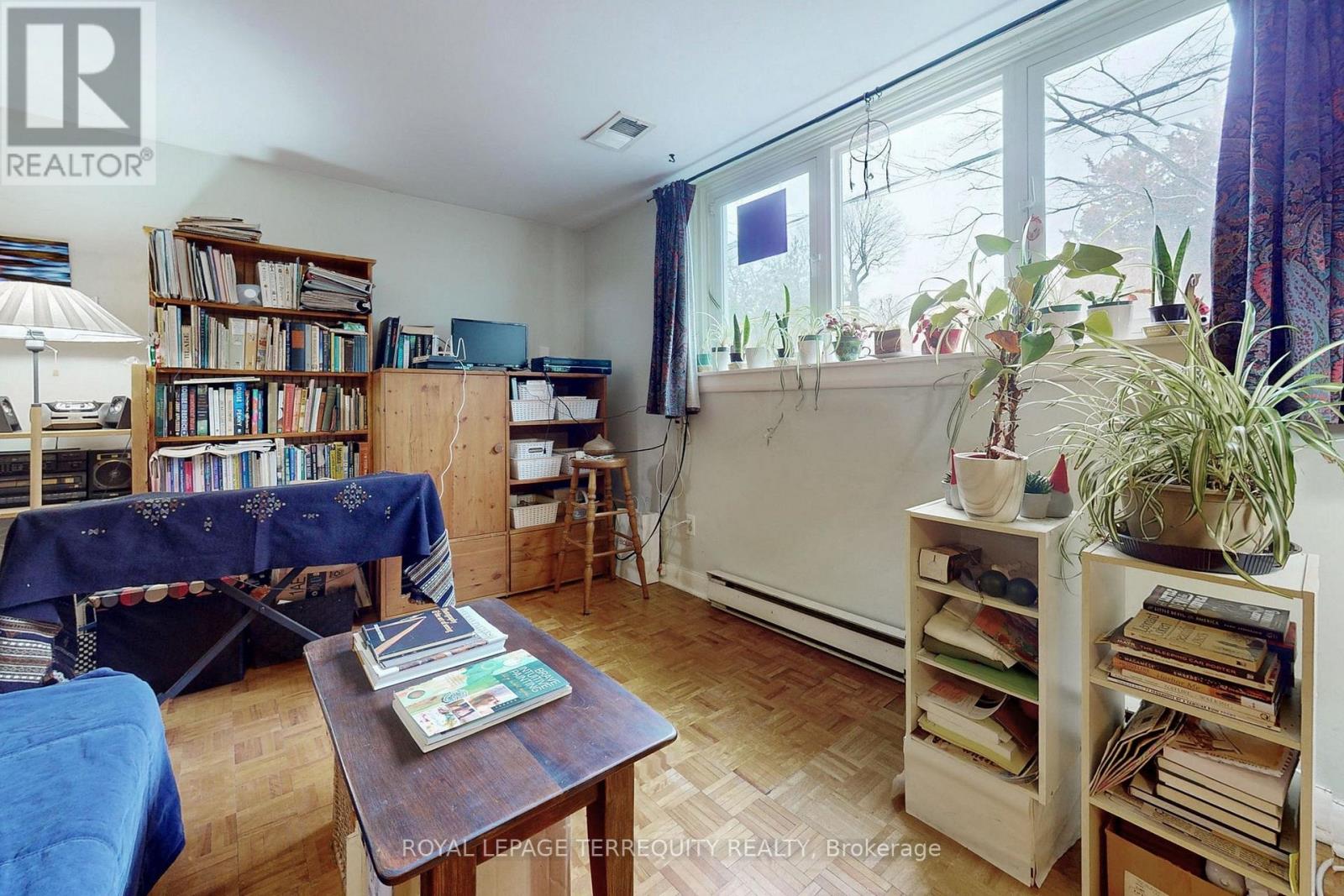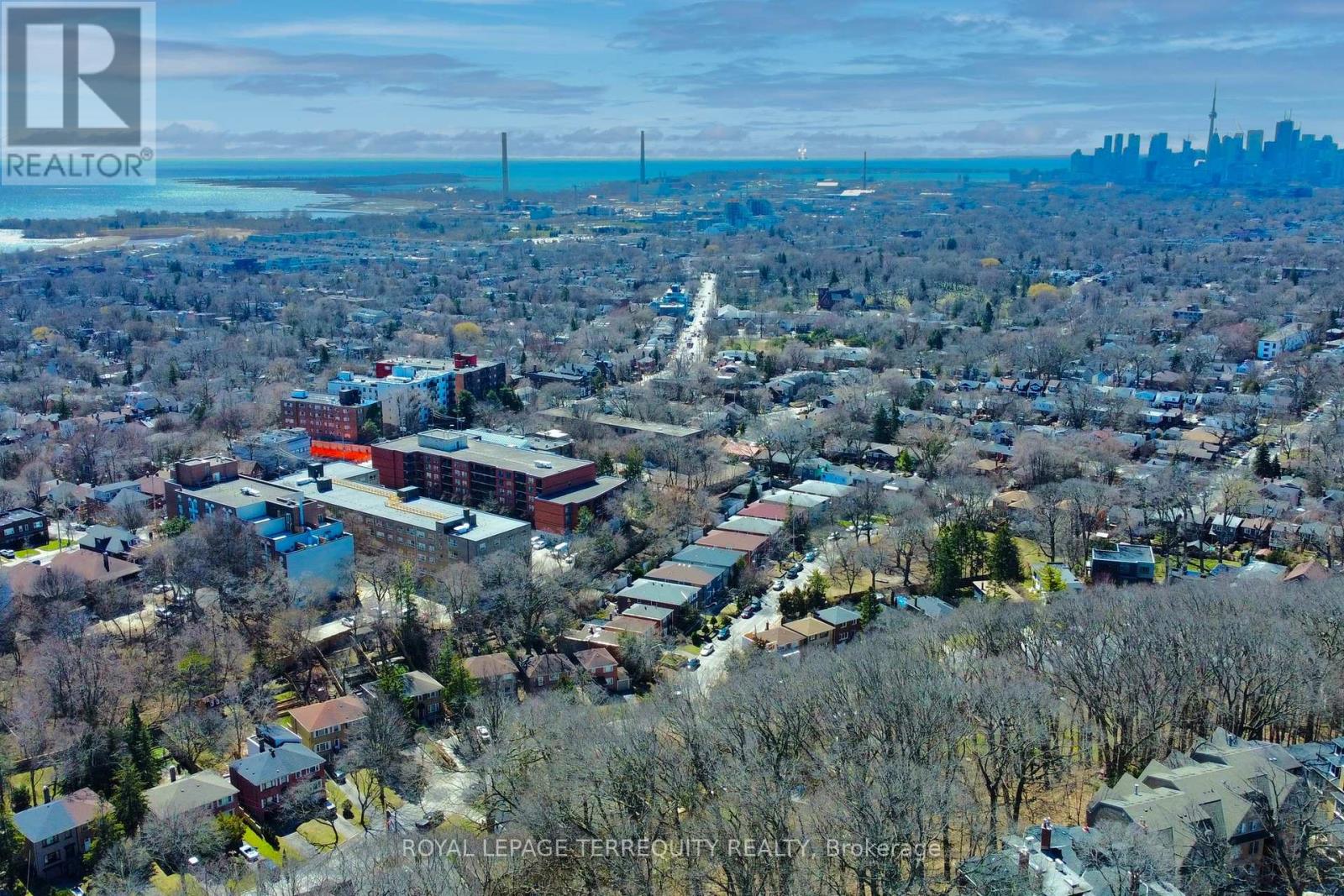29 Love Crescent Toronto, Ontario M4E 1V6
$1,650,000
Welcome to the highly sought-after Upper Beaches neighborhood! This is a rare and exceptional opportunity to own a fantastic income property in a location where properties seldom become available. The property features three self-contained residential units, along with a two-car garage and separate hydro meters for each unit. Ideal for families seeking additional income or investors, it offers easy access to a wide range of amenities, including the lake, beaches,restaurants, TTC, major highways, and the DVP. Current tenants are on a month-to-month basis,offering flexibility for new owners. Dont miss out on this prime investment opportunity! **** EXTRAS **** 3 Fridges, 3 Stoves, B/I Dishwasher, Washer, Dryer, Freezer, Gas HWT (Owned), Forced Air Gas Furnace, and Central Air Conditioner. Double Car Garage Has Sep Electricity, Lighting,Ample Storage and Auto Door Openers. (id:24801)
Property Details
| MLS® Number | E11928499 |
| Property Type | Single Family |
| Community Name | East End-Danforth |
| AmenitiesNearBy | Beach, Park, Public Transit, Schools |
| ParkingSpaceTotal | 2 |
Building
| BathroomTotal | 3 |
| BedroomsAboveGround | 4 |
| BedroomsBelowGround | 1 |
| BedroomsTotal | 5 |
| Amenities | Separate Electricity Meters |
| Appliances | Water Heater |
| BasementFeatures | Apartment In Basement, Separate Entrance |
| BasementType | N/a |
| ConstructionStyleAttachment | Semi-detached |
| CoolingType | Central Air Conditioning |
| ExteriorFinish | Brick |
| FlooringType | Hardwood, Parquet, Ceramic |
| FoundationType | Block |
| HeatingFuel | Natural Gas |
| HeatingType | Forced Air |
| StoriesTotal | 2 |
| SizeInterior | 1999.983 - 2499.9795 Sqft |
| Type | House |
| UtilityWater | Municipal Water |
Parking
| Detached Garage |
Land
| Acreage | No |
| LandAmenities | Beach, Park, Public Transit, Schools |
| Sewer | Sanitary Sewer |
| SizeDepth | 120 Ft ,7 In |
| SizeFrontage | 26 Ft ,7 In |
| SizeIrregular | 26.6 X 120.6 Ft |
| SizeTotalText | 26.6 X 120.6 Ft |
| SurfaceWater | Lake/pond |
Rooms
| Level | Type | Length | Width | Dimensions |
|---|---|---|---|---|
| Second Level | Living Room | 5.11 m | 4.63 m | 5.11 m x 4.63 m |
| Second Level | Dining Room | 3.25 m | 2.66 m | 3.25 m x 2.66 m |
| Second Level | Kitchen | 2.98 m | 2.23 m | 2.98 m x 2.23 m |
| Second Level | Primary Bedroom | 3.9 m | 3.01 m | 3.9 m x 3.01 m |
| Second Level | Bedroom 2 | 3.9 m | 2.68 m | 3.9 m x 2.68 m |
| Lower Level | Living Room | 5.66 m | 4.96 m | 5.66 m x 4.96 m |
| Lower Level | Bedroom | 3.27 m | 1.76 m | 3.27 m x 1.76 m |
| Main Level | Living Room | 5.1 m | 4.61 m | 5.1 m x 4.61 m |
| Main Level | Dining Room | 3.21 m | 2.63 m | 3.21 m x 2.63 m |
| Main Level | Kitchen | 3 m | 2.16 m | 3 m x 2.16 m |
| Main Level | Primary Bedroom | 3.9 m | 3.01 m | 3.9 m x 3.01 m |
| Main Level | Bedroom 2 | 4.22 m | 3 m | 4.22 m x 3 m |
Interested?
Contact us for more information
Arthur Labbancz
Salesperson
200 Consumers Rd Ste 100
Toronto, Ontario M2J 4R4











































