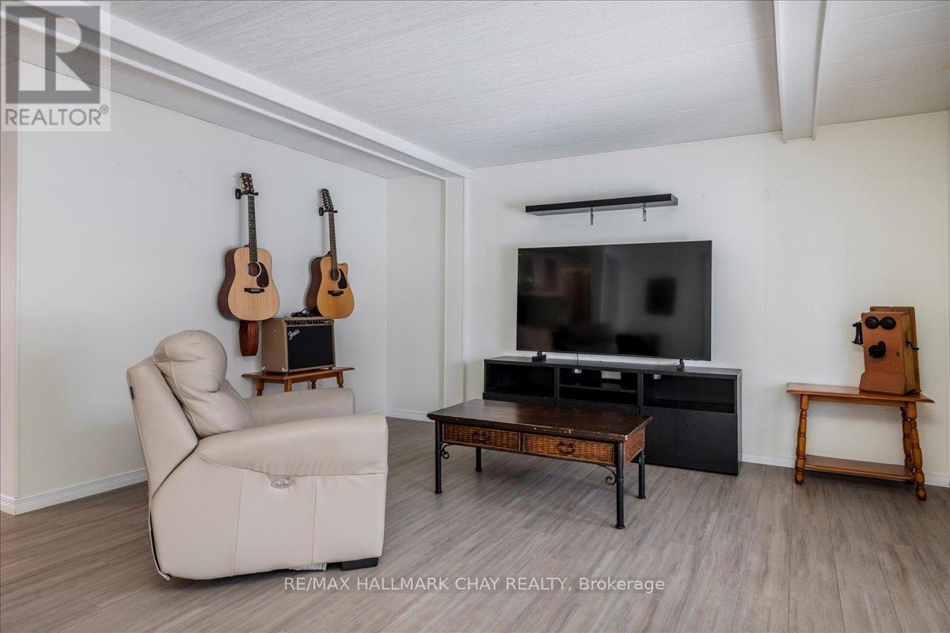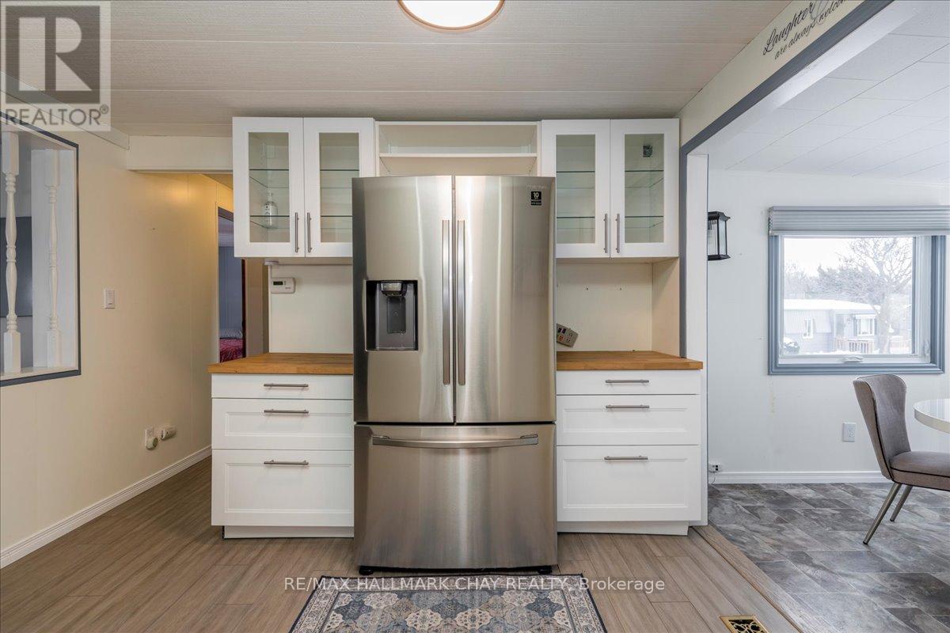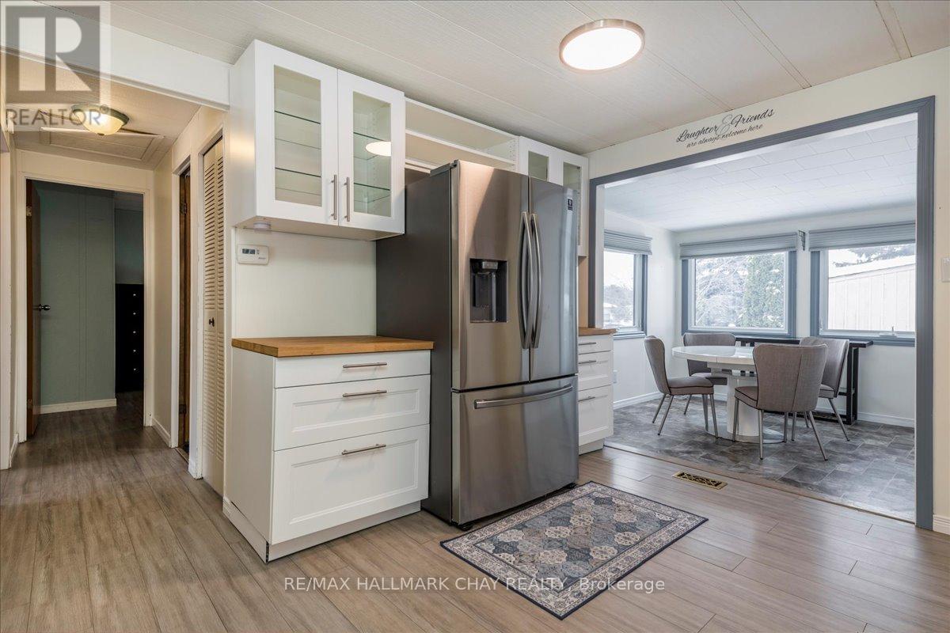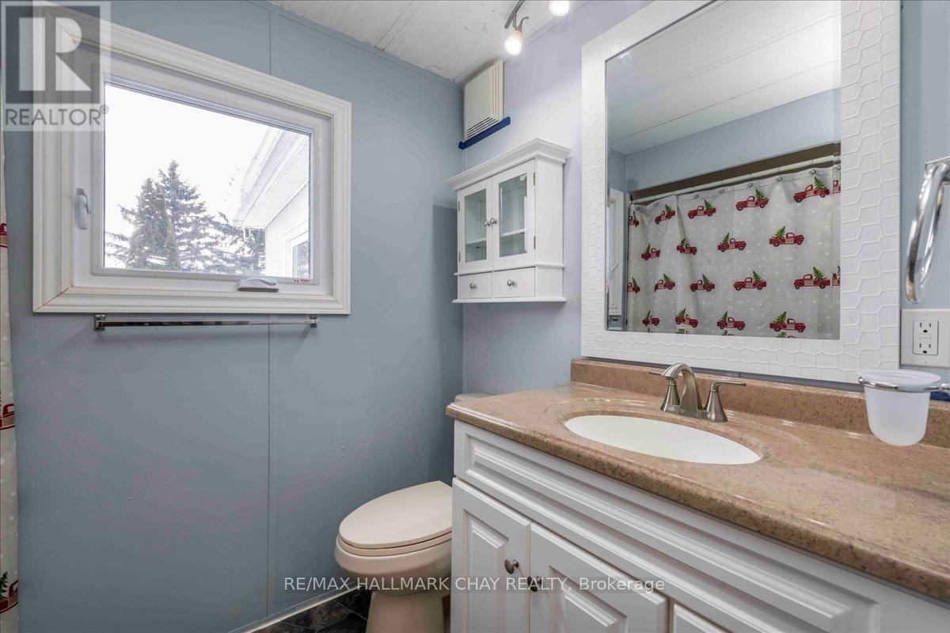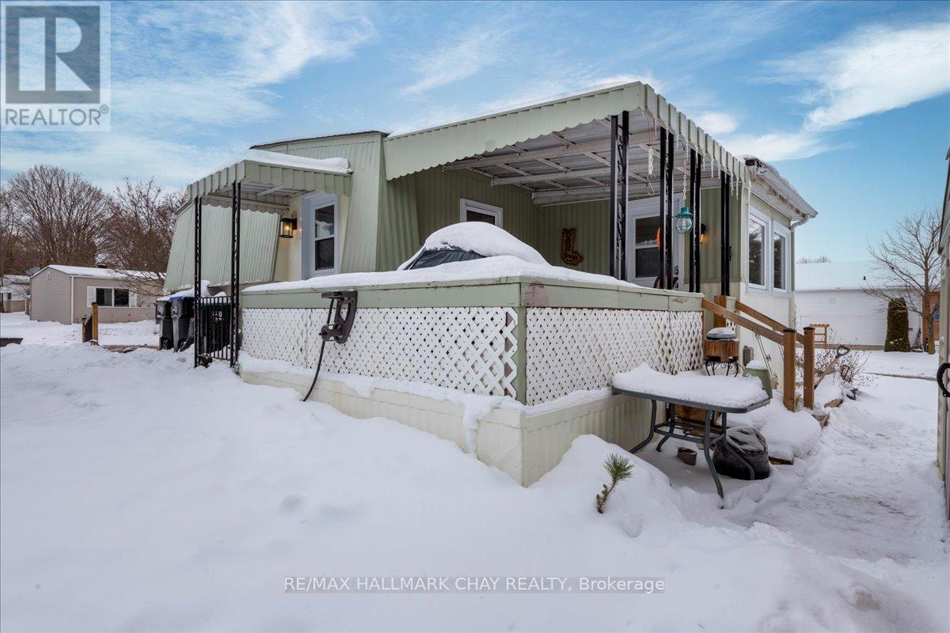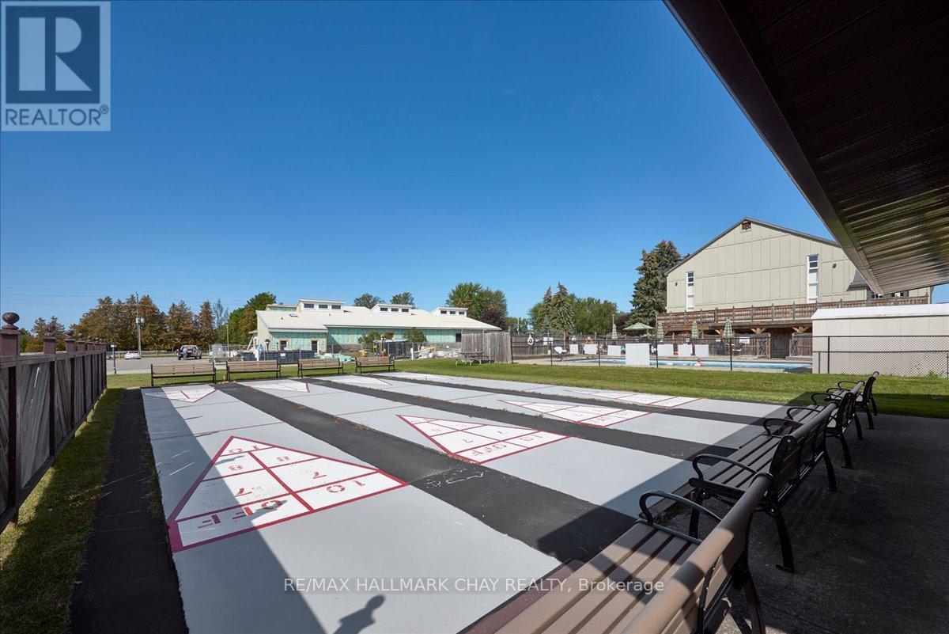29 Linden Lane Innisfil, Ontario L9S 1P8
$275,000
Excellent Opportunity To Live In Innisfil's Sandy Cove Acres! Lovely 2 Bed, 1 Bath, Approx 834 Finished Sqft Model On A Beautiful Corner Lot! The Newer Kitchen Boasts Gorgeous White Cabinetry, Stainless Steel Appliances, A Stackable Washer & Dryer (White), Backsplash + A Garden Door Walkout. The Sunroom/Dining Room Features Panoramic Views Of The Outdoors + A Walkout To The Covered Back Deck. Large Sunlit Living Room. Big Primary Suite w/Dual Closets. KEY UPDATES/FEATURES: Kitchen, Laminate Flooring (Kitchen), Appliances, Lighting, Zebra Blinds (Living & Primary), Garden Shed, Wood Decking On Covered Front Porch, Multiple Walkouts, 2 Car Driveway, Easily Accessible Home With Only A Few Steps To Enter! Just Minutes To All Amenities, Beaches & Friday Harbour Resort. Enjoy Living In This Quiet Mature Community Offering Year-Round Amenities & Events! New Land Lease to is $915.36 plus $155.08 Taxes = $1070.44 (id:24801)
Property Details
| MLS® Number | N11923159 |
| Property Type | Single Family |
| Community Name | Rural Innisfil |
| EquipmentType | Water Heater |
| ParkingSpaceTotal | 2 |
| PoolType | Indoor Pool |
| RentalEquipmentType | Water Heater |
| Structure | Deck, Porch |
Building
| BathroomTotal | 1 |
| BedroomsAboveGround | 2 |
| BedroomsTotal | 2 |
| Appliances | Dishwasher, Dryer, Microwave, Refrigerator, Stove, Washer, Window Coverings |
| ArchitecturalStyle | Bungalow |
| ConstructionStyleAttachment | Detached |
| CoolingType | Central Air Conditioning |
| ExteriorFinish | Aluminum Siding |
| FoundationType | Wood/piers |
| HeatingFuel | Natural Gas |
| HeatingType | Forced Air |
| StoriesTotal | 1 |
| Type | House |
Land
| Acreage | No |
| Sewer | Sanitary Sewer |
| ZoningDescription | Res |
Rooms
| Level | Type | Length | Width | Dimensions |
|---|---|---|---|---|
| Main Level | Living Room | 4.32 m | 4.17 m | 4.32 m x 4.17 m |
| Main Level | Kitchen | 5.82 m | 2.54 m | 5.82 m x 2.54 m |
| Main Level | Bathroom | 2.14 m | 1.98 m | 2.14 m x 1.98 m |
| Main Level | Primary Bedroom | 4.04 m | 3.28 m | 4.04 m x 3.28 m |
| Main Level | Bedroom 2 | 3.28 m | 2.86 m | 3.28 m x 2.86 m |
| Main Level | Sunroom | 2.9 m | 2.84 m | 2.9 m x 2.84 m |
https://www.realtor.ca/real-estate/27801481/29-linden-lane-innisfil-rural-innisfil
Interested?
Contact us for more information
Lucia Faria
Salesperson
218 Bayfield St, 100078 & 100431
Barrie, Ontario L4M 3B6



