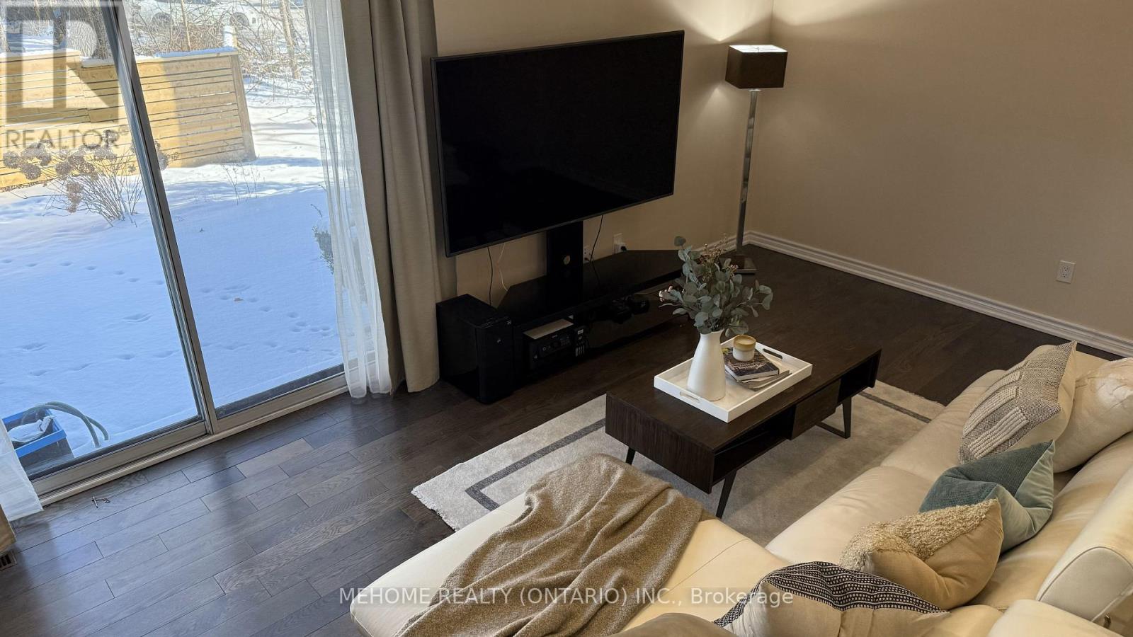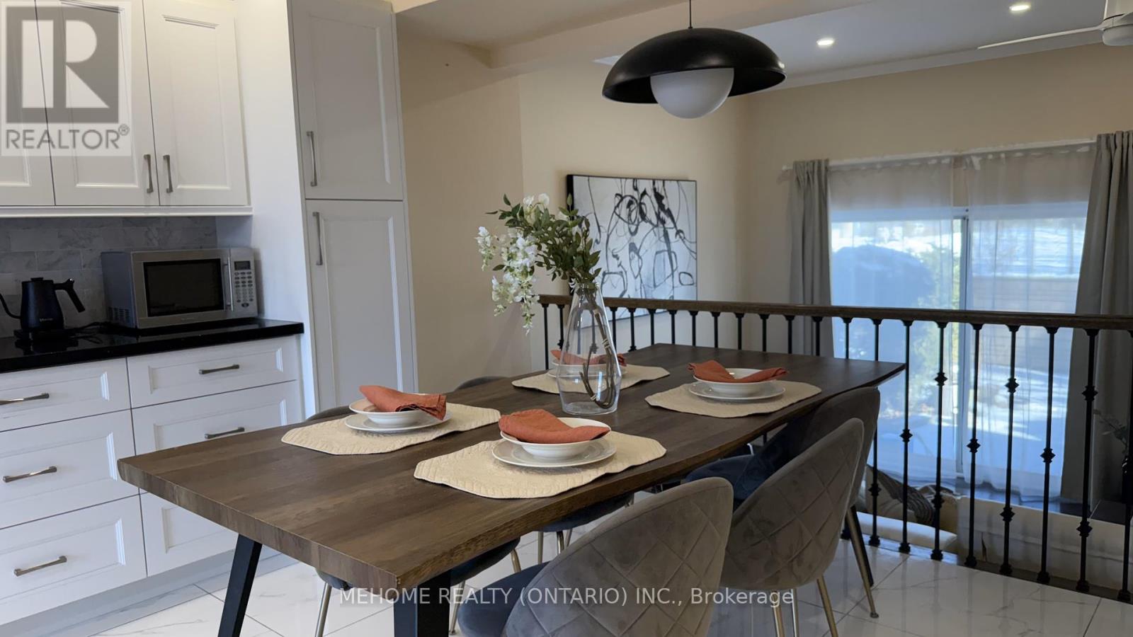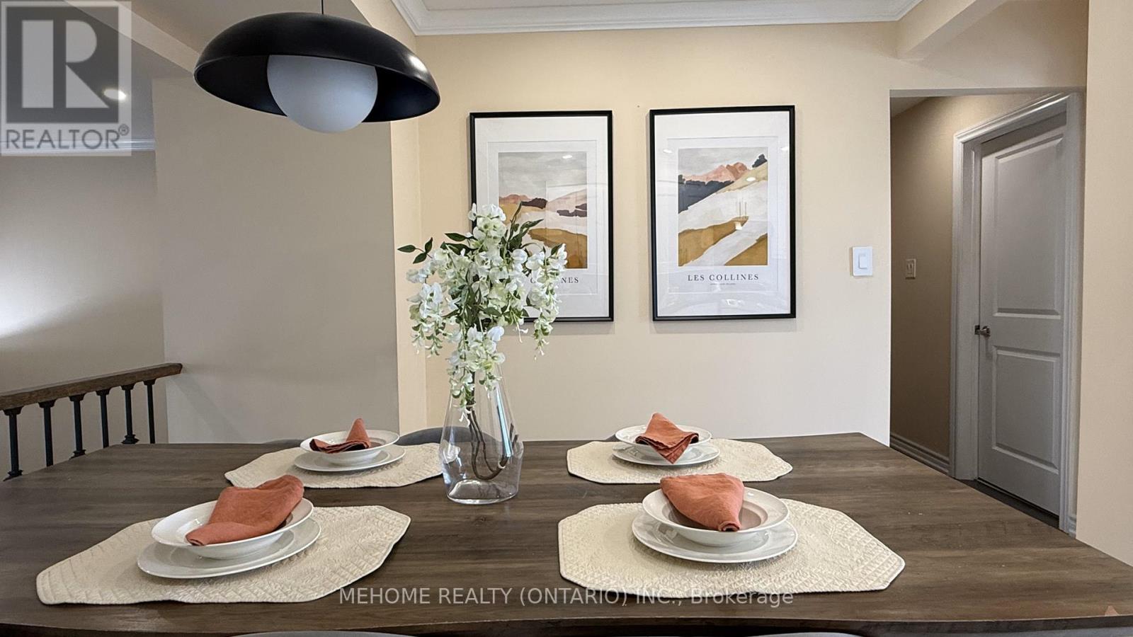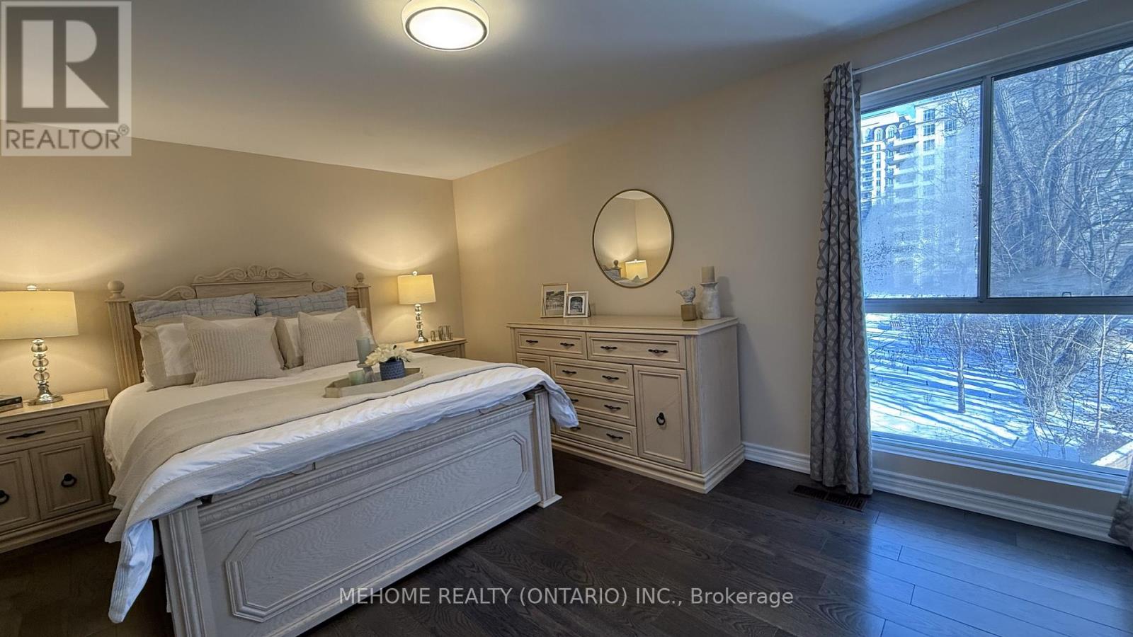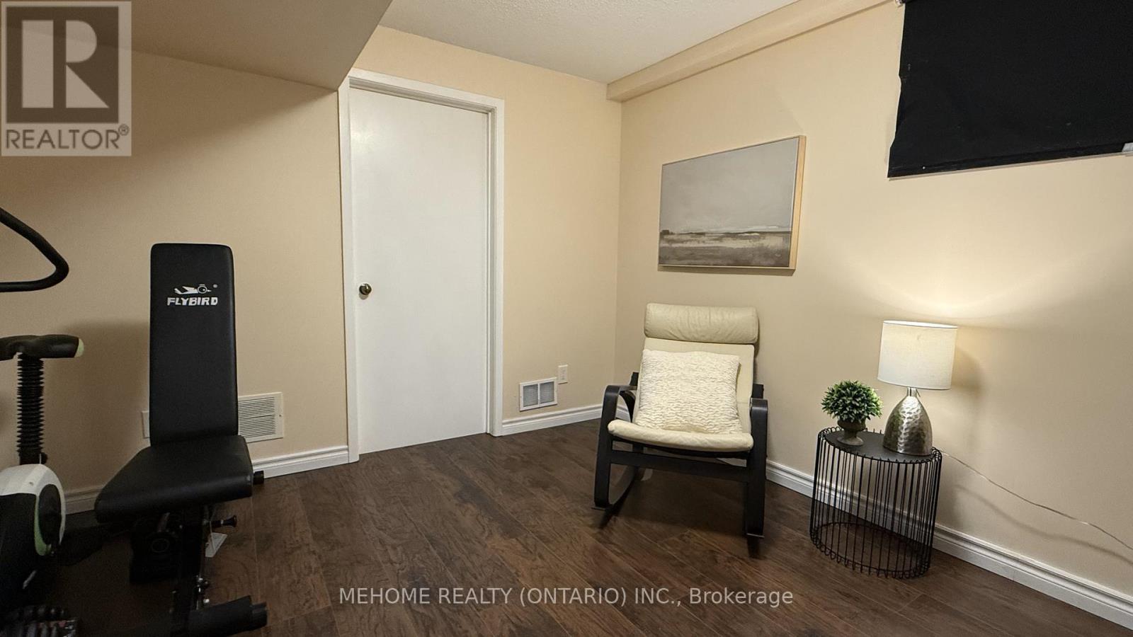29 Laurie Shepway Toronto, Ontario M2J 1X7
$1,098,000Maintenance, Water, Cable TV
$779.09 Monthly
Maintenance, Water, Cable TV
$779.09 MonthlyPrestigious Home In Don Valley Village . This is An Elegant and Total Renovated Home."""" The Property has 1,795 Sqft Living Spaces : Includes 425 Sqft of finished basement. This Elegant Home Offers An Open Concept on The Main Floor Living Room With 11 FT Ceilings. It Also Offers 3 Good Sized Bedroom , Walk-in Closet space & Sit in The Loft In The Living Room. The Generous Size Room In The Basement Can Be Used As Home Office Or Small Gym, Lots Of Windows Allow Plenty of Sun shines. Added Bonus Seller to Renovate House Included In New Flooring, New Staircase, New Bathrooms, New Kitchen With All Stainless Steel Appliances. The Basement From Main Floor And More, . Walking distance to all Amenities. Complex Boasts An Outdoor Pool. Internet Included In Maintenance Fee. Close to Subway, School, Parks, Shopping Centers, Leslie Go STATION & EASY Access to Highway Etc... (id:24801)
Property Details
| MLS® Number | C11927999 |
| Property Type | Single Family |
| Community Name | Don Valley Village |
| Community Features | Pet Restrictions |
| Features | Carpet Free |
| Parking Space Total | 2 |
Building
| Bathroom Total | 2 |
| Bedrooms Above Ground | 3 |
| Bedrooms Total | 3 |
| Appliances | Dryer, Refrigerator, Stove, Washer |
| Basement Development | Finished |
| Basement Type | N/a (finished) |
| Cooling Type | Central Air Conditioning |
| Exterior Finish | Brick |
| Flooring Type | Hardwood, Tile, Laminate |
| Half Bath Total | 1 |
| Heating Fuel | Natural Gas |
| Heating Type | Forced Air |
| Stories Total | 2 |
| Size Interior | 1,200 - 1,399 Ft2 |
| Type | Row / Townhouse |
Parking
| Garage |
Land
| Acreage | No |
Rooms
| Level | Type | Length | Width | Dimensions |
|---|---|---|---|---|
| Second Level | Primary Bedroom | 5.16 m | 3.38 m | 5.16 m x 3.38 m |
| Second Level | Bedroom 2 | 3.71 m | 2.82 m | 3.71 m x 2.82 m |
| Second Level | Bedroom 3 | 3.18 m | 2.9 m | 3.18 m x 2.9 m |
| Main Level | Living Room | 5.87 m | 3.4 m | 5.87 m x 3.4 m |
| Main Level | Dining Room | 3.73 m | 3.02 m | 3.73 m x 3.02 m |
| Main Level | Kitchen | 3.58 m | 3.05 m | 3.58 m x 3.05 m |
| Main Level | Laundry Room | 2.13 m | 2.11 m | 2.13 m x 2.11 m |
| Ground Level | Recreational, Games Room | 3.91 m | 3.3 m | 3.91 m x 3.3 m |
| Ground Level | Foyer | 2.29 m | 1.98 m | 2.29 m x 1.98 m |
Contact Us
Contact us for more information
Jay Park
Salesperson
9120 Leslie St #101
Richmond Hill, Ontario L4B 3J9
(905) 582-6888
(905) 582-6333
www.mehome.com/
Richard Kim
Broker
9120 Leslie St #101
Richmond Hill, Ontario L4B 3J9
(905) 582-6888
(905) 582-6333
www.mehome.com/




