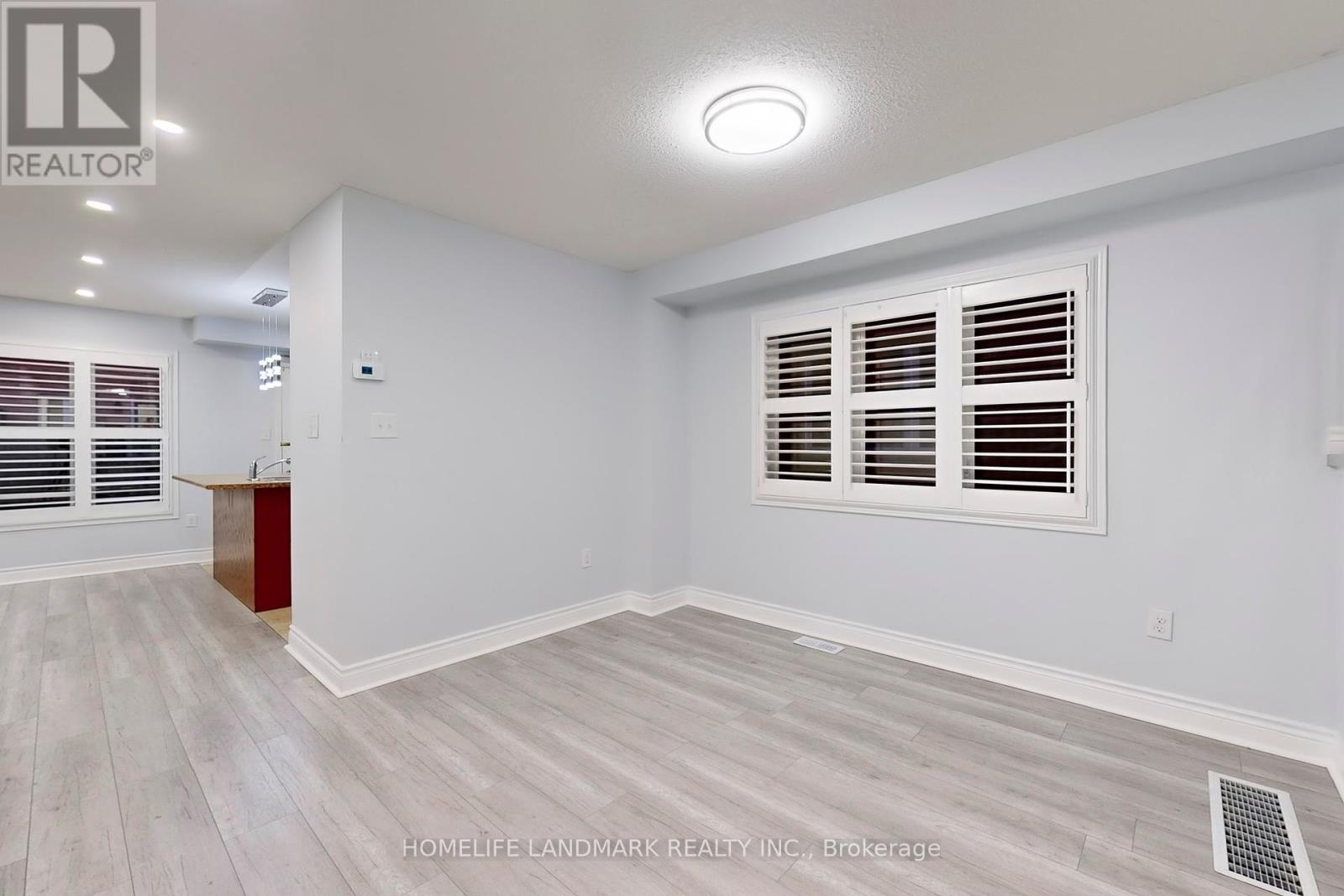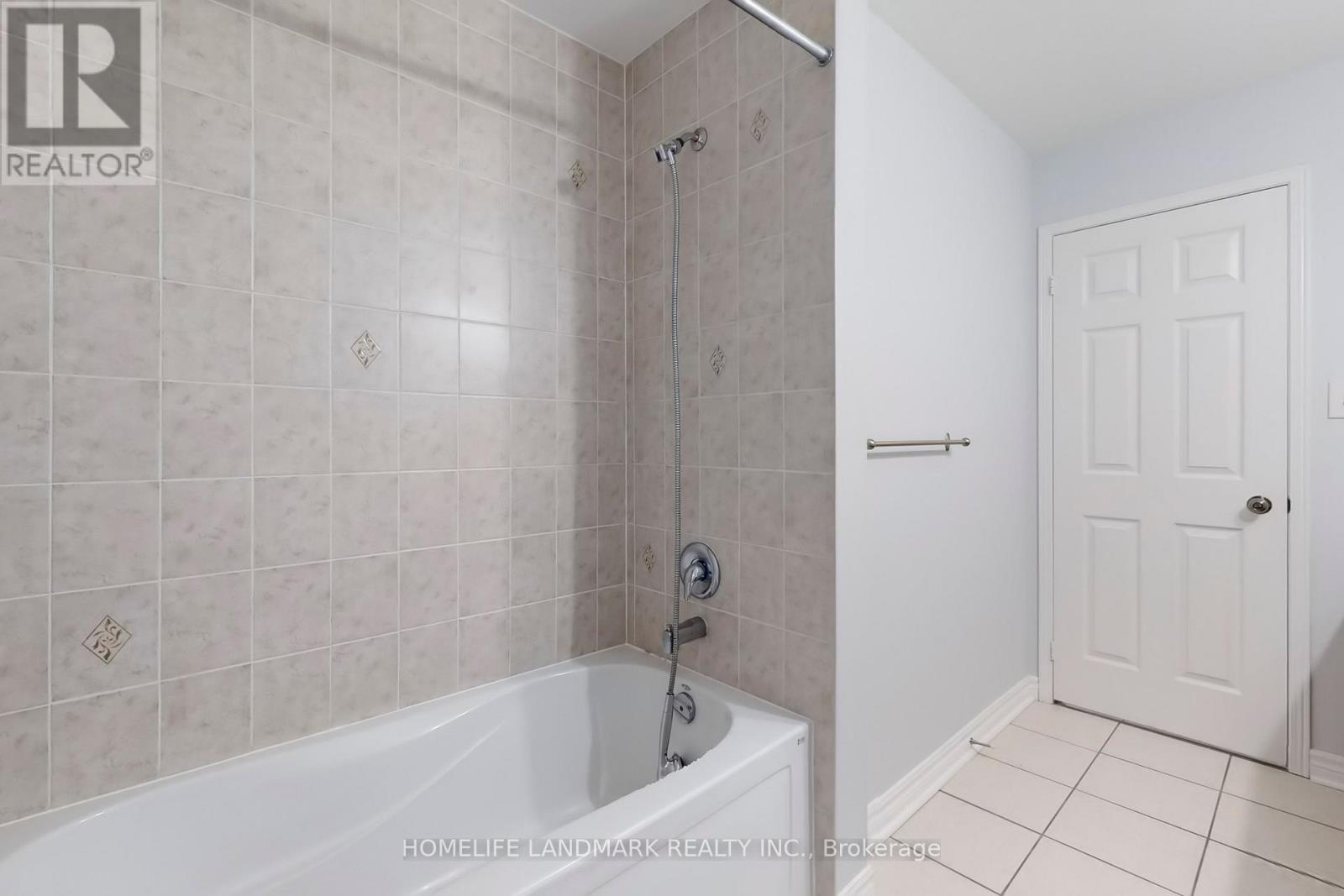29 Kinrade Crescent Ajax, Ontario L1Z 0M5
$1,098,000
Beautiful Detached Home Located On Prestigious Central East Community In Ajax. All Brick Design, California Shutters Throughout, Pot Lights Throughout In Main Floor. Large Driveway No Sidewalk.Functional Layout, Open Concept Great Room, Modern Kitchen With Stainless Appliances. Features 3 Sunfilled Spacious Bedrooms. Large Primary Bedroom Has 4 Piece Ensuite And Walk-In Closet. Ultra Convenient Laundry On 2nd Floor. Walkout To Fantastic Deck With Fully Fenced Yard. Good For First Time Buyers, Down-Sizers And Commuters. Steps to Transit, Schools, Nature Trails , Community Centre, Schools, Restaurants, Supermarkets, Costco, Plaza, Parks and More! Mins to HWY 401&412.Go Train Station (id:24801)
Property Details
| MLS® Number | E9355642 |
| Property Type | Single Family |
| Community Name | Central East |
| AmenitiesNearBy | Hospital, Park, Public Transit, Schools |
| CommunityFeatures | Community Centre |
| ParkingSpaceTotal | 2 |
Building
| BathroomTotal | 3 |
| BedroomsAboveGround | 3 |
| BedroomsTotal | 3 |
| Appliances | Dishwasher, Dryer, Range, Refrigerator, Stove, Washer, Window Coverings |
| BasementDevelopment | Unfinished |
| BasementType | Full (unfinished) |
| ConstructionStyleAttachment | Detached |
| CoolingType | Central Air Conditioning |
| ExteriorFinish | Brick |
| FlooringType | Laminate, Tile |
| FoundationType | Unknown |
| HalfBathTotal | 1 |
| HeatingFuel | Natural Gas |
| HeatingType | Forced Air |
| StoriesTotal | 2 |
| Type | House |
| UtilityWater | Municipal Water |
Parking
| Attached Garage |
Land
| Acreage | No |
| FenceType | Fenced Yard |
| LandAmenities | Hospital, Park, Public Transit, Schools |
| Sewer | Sanitary Sewer |
| SizeDepth | 85 Ft ,3 In |
| SizeFrontage | 30 Ft |
| SizeIrregular | 30.02 X 85.3 Ft |
| SizeTotalText | 30.02 X 85.3 Ft |
Rooms
| Level | Type | Length | Width | Dimensions |
|---|---|---|---|---|
| Second Level | Primary Bedroom | 3.35 m | 4.75 m | 3.35 m x 4.75 m |
| Second Level | Bedroom 2 | 3.29 m | 3.66 m | 3.29 m x 3.66 m |
| Second Level | Bedroom 3 | 3.17 m | 3.84 m | 3.17 m x 3.84 m |
| Second Level | Laundry Room | Measurements not available | ||
| Main Level | Dining Room | 3.54 m | 3.54 m | 3.54 m x 3.54 m |
| Main Level | Kitchen | 2.26 m | 4.27 m | 2.26 m x 4.27 m |
| Main Level | Great Room | 4.57 m | 3.84 m | 4.57 m x 3.84 m |
https://www.realtor.ca/real-estate/27435822/29-kinrade-crescent-ajax-central-east-central-east
Interested?
Contact us for more information
Mark Xiao
Salesperson
7240 Woodbine Ave Unit 103
Markham, Ontario L3R 1A4
Vicky Zhou
Broker
7240 Woodbine Ave Unit 103
Markham, Ontario L3R 1A4











































